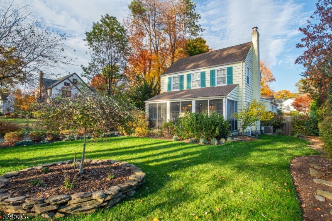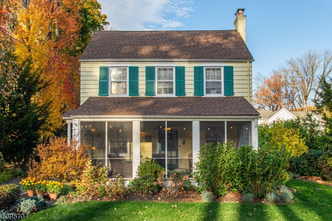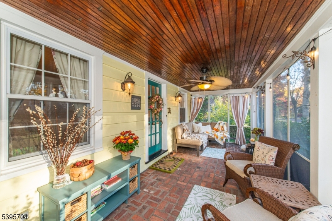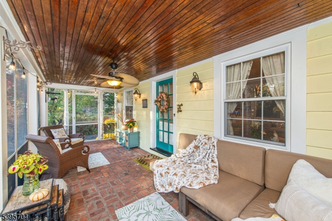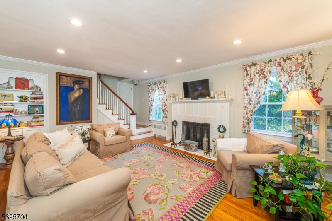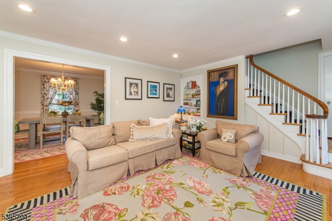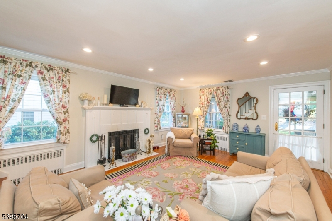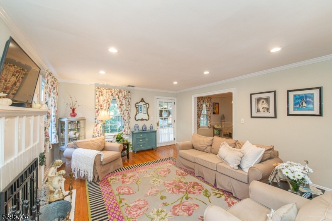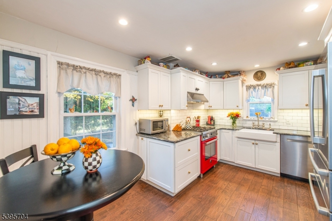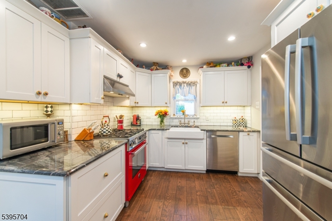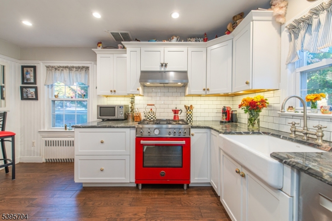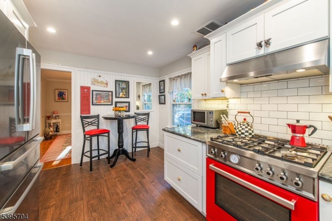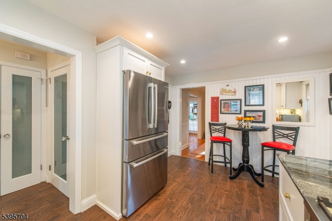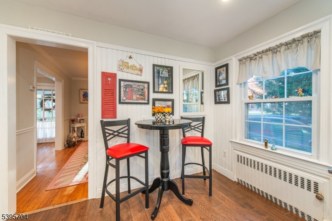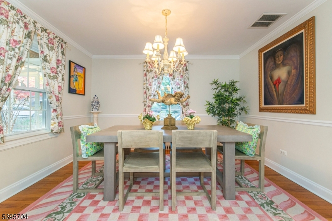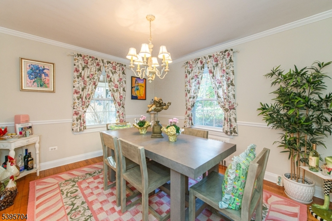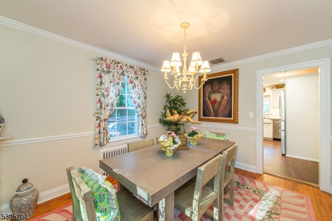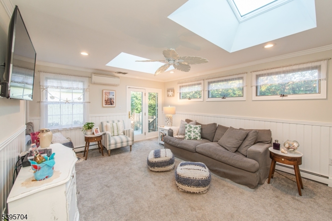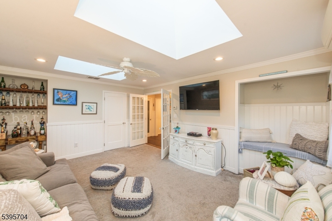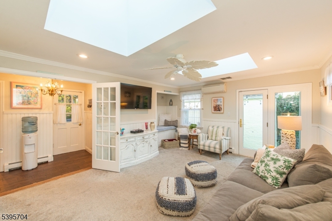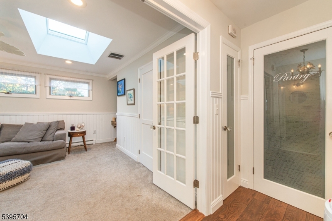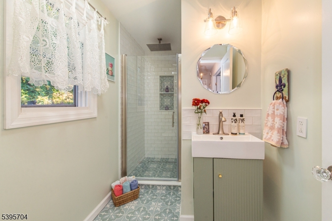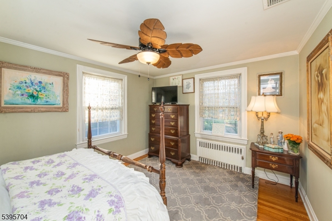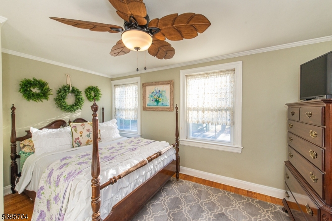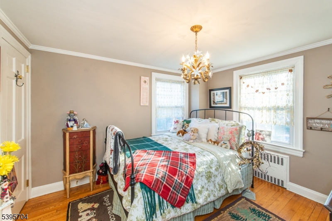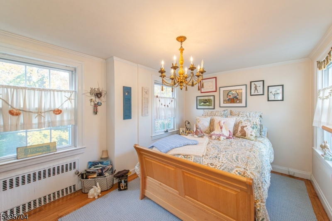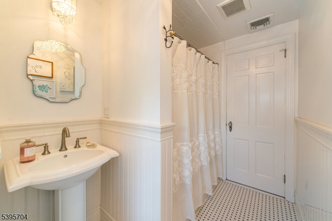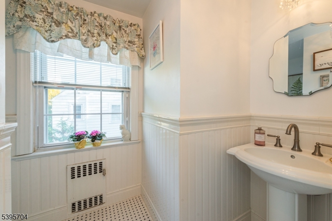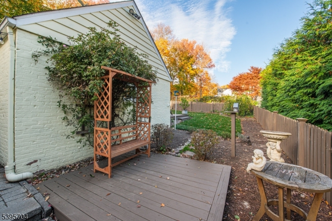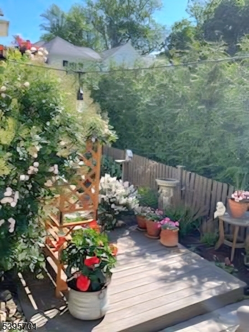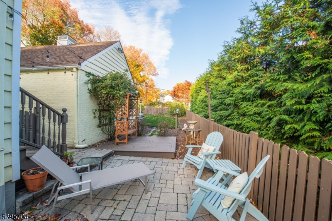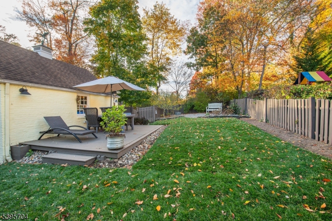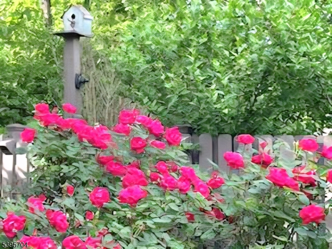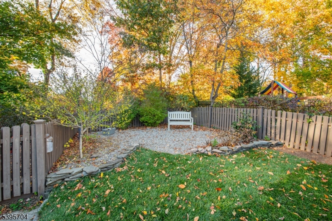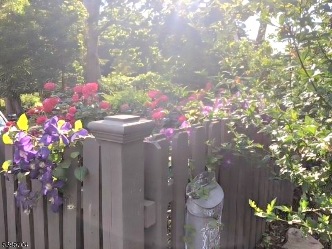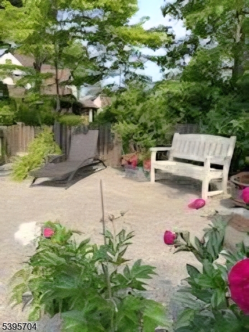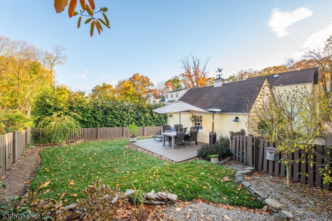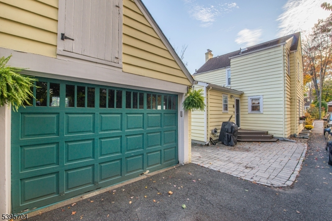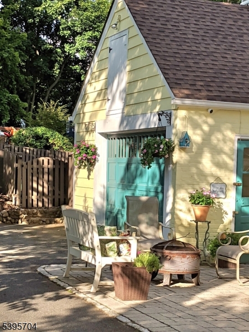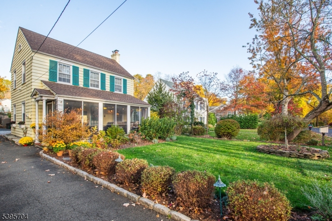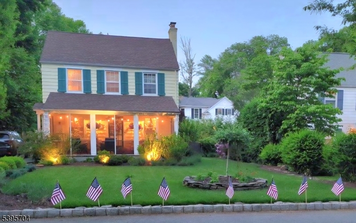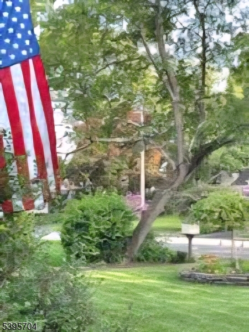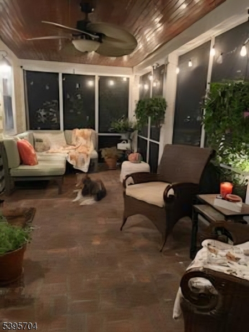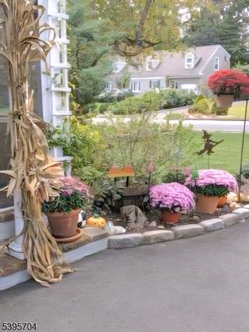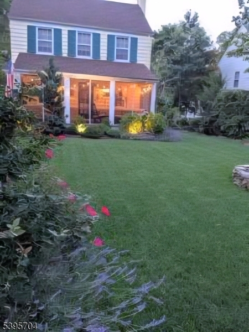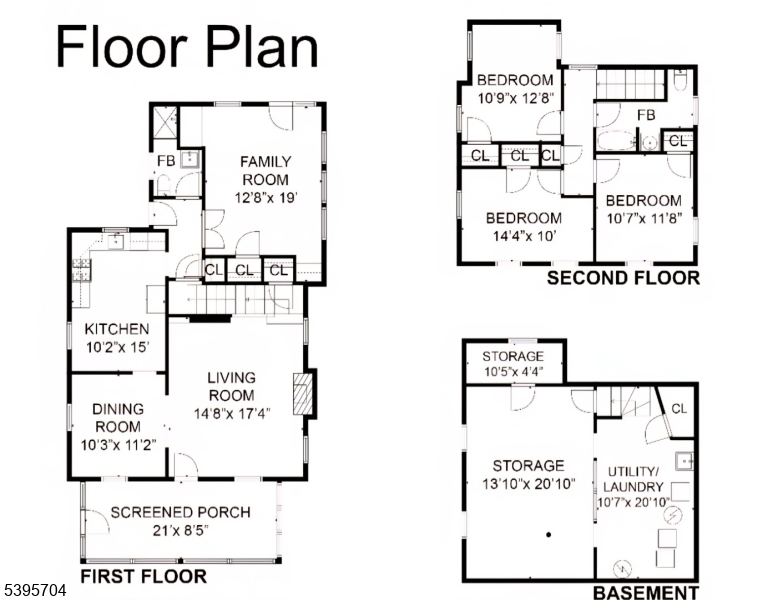31 Cleveland Rd | Caldwell Boro Twp.
There's just something Magical & Enchanting about The Cedars and this 1932 storybook Colonial captures it all! Bursting with character and warmth, this home blends classic architecture with Georgian charm! Forget "curb appeal this screened porch with brick flooring has main-character energy from the moment you arrive leading into a light-filled living room with custom built-ins, rich hardwood floors and a crackling wood-burning fireplace. The kitchen has undeniable flair bright, bold & full of charm, anchored by a statement Bertazzoni red range, crisp white cabinets, farmhouse sink, clean subway title backsplash and a pantry for storage. Formal dining room located just off kitchen perfect for entertaining and serving. Rear family room with skylights and easy access to rear yard! A fresh and airy full bath pairs character with modern polish patterned floors and thoughtful finishes that feel effortlessly timeless. Upstairs, 3 bedrooms and bathroom that pays tribute to 1932 captures the home's timeless appeal classic moldings, gleaming hardwoods, and designer fixtures that make every space feel elegant. Step outside and it's pure backyard magic featuring paver patio, composite style deck and a fenced yard are just some of the reasons you'll volunteer to host the next barbecue. Located just outside of Downtown Caldwell shops, restaurants, schools, Grover Cleveland Park & NYC transportation! Just one visit to this home and you'll understand why the location is so special! GSMLS 3996490
Directions to property: Brookside Ave to Cleveland Road
