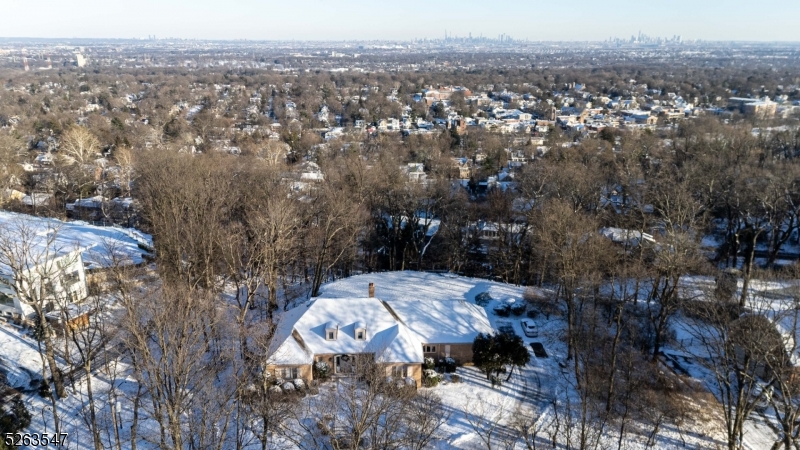345 Crestmont Rd | Cedar Grove Twp.
Built in 1975, expanded ranch style home with10- rooms, 4 beds and 3.5 baths on 2+ acres. Opportunity to occupy, renovate or start over. Location overlooks seasonal view of NYC. Wooded frontage for privacy. Features east facing sliders in kitchen, living room, den, and master suite. Second floor has full suite with deck facing east for sunrises. Huge walk-in closet plus attic eaves storage. Quality eat-in kitchen with new slider to patio. Laundry adjacent to kitchen. Two-car garage has new automatic door. Generator in place for emergency outages. See Media for new survey and floor plans. Step one: consider the location and view of NYC. Step two: tour the interior. Step three: dream away. Security cameras in place for exterior and interior. GSMLS 3881112
Directions to property: Bradford Ave to Crestmont Rd, one-way north, rear view to NYC.





















