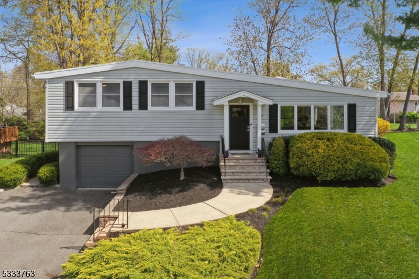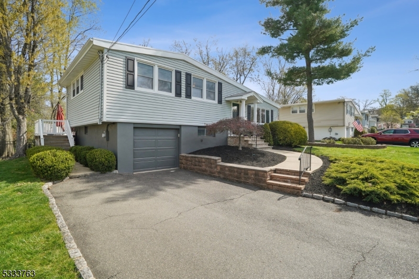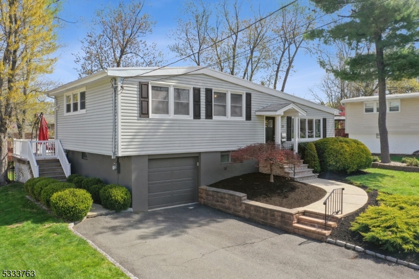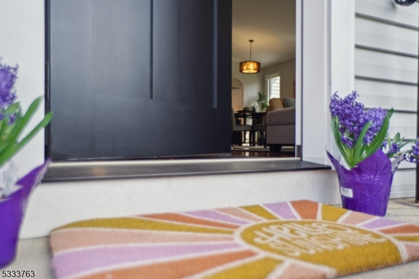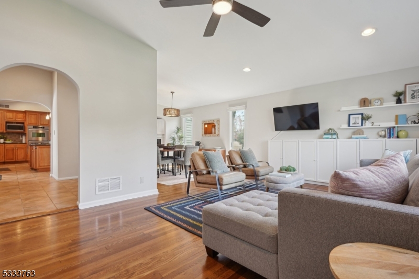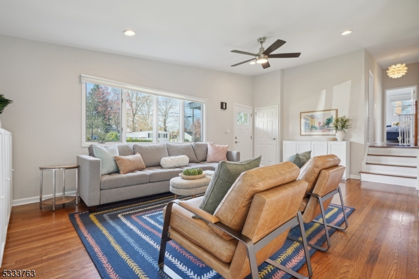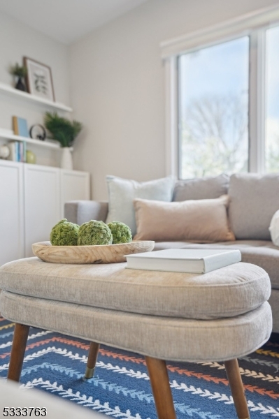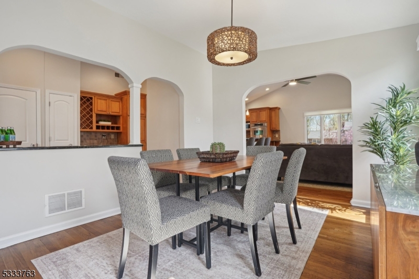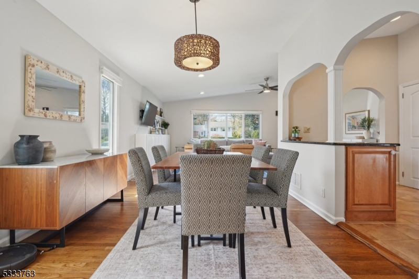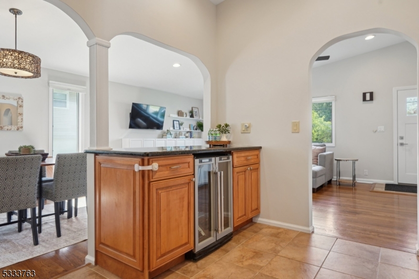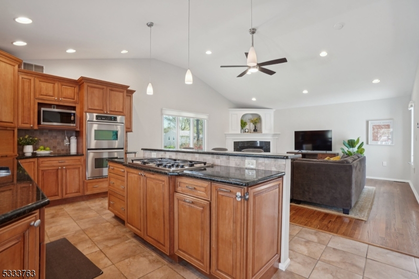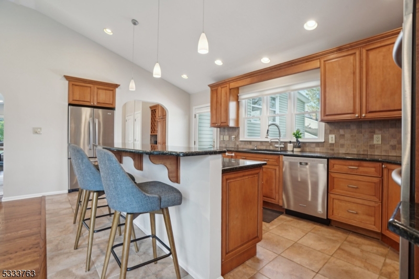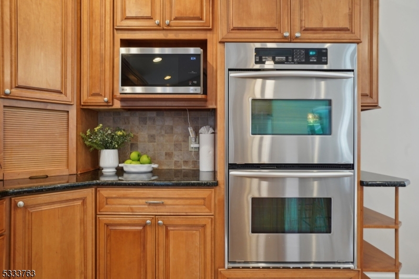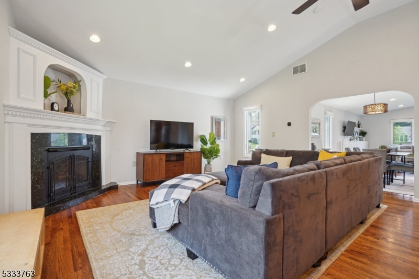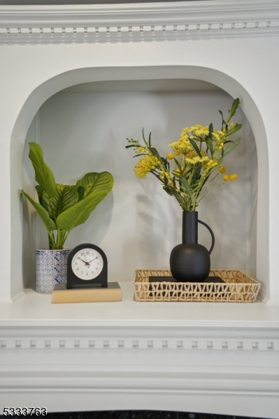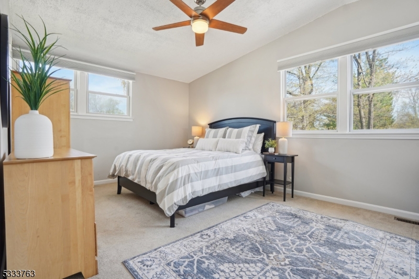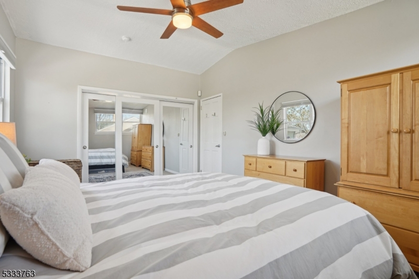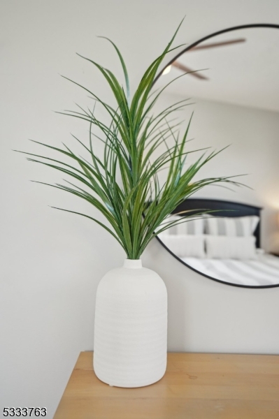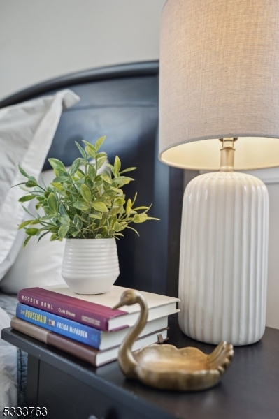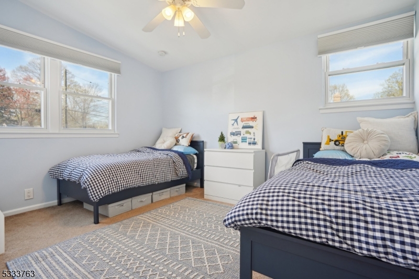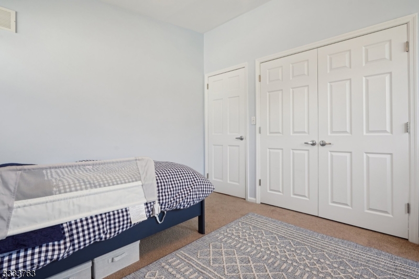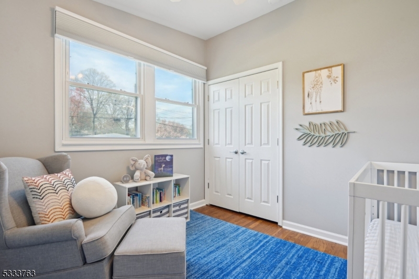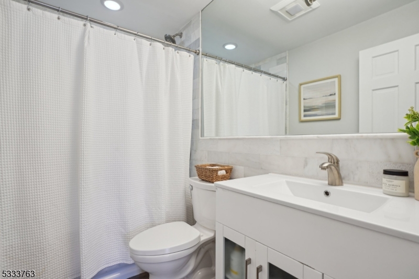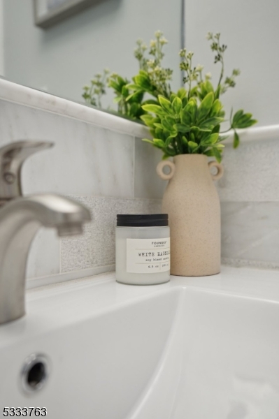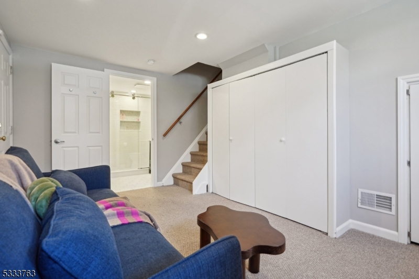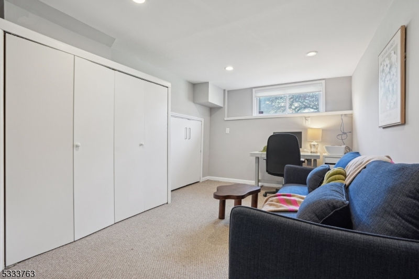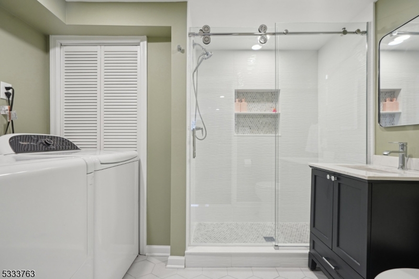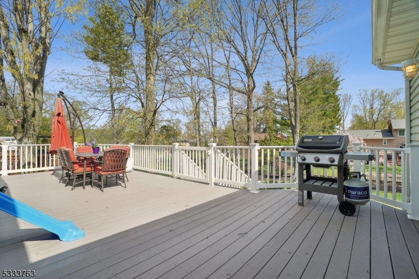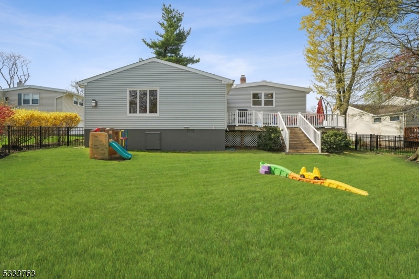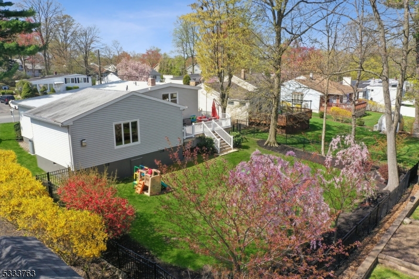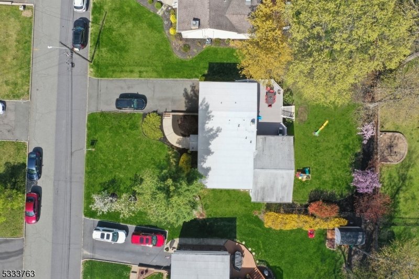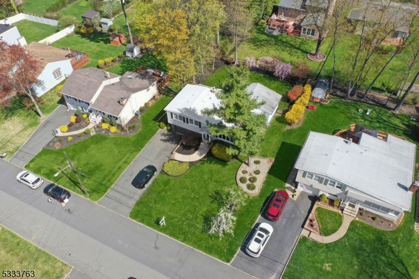26 Beverly Rd | Cedar Grove Twp.
26 Beverly Rd is more than just a property; it's a lifestyle. It's relaxing on the back deck, the happy sounds of laughter outside, walking to school two blocks away, and neighbors who greet you by name. It's a place where memories are made, it's a home. Fabulous Open floor plan with spacious rooms, high ceilings, great flow and abundant natural light are just some of the stand out features of this special home. The refreshed interiors will delight buyers and they will easily imagine enjoying the heart of the home-- the expanded Kitchen with Stainless Steel appliances, wine fridge, central island/breakfast bar that opens to Family Room. Such a great gathering space with a cozy gas FP! Every bedroom in the home features good closet space and a ceiling fan"the home also features CAC to keep you cool and comfortable. Lower Level features a great bonus room perfect for a home office/guest space, recently updated Full Bath, access to storage room and convenient attached 2 car garage. Easy access to the exterior through the glass door from the Kitchen leads to the large Trex Deck--great space for alfresco dining! Steps lead down to the level back yard that is fenced in and features beautiful professional landscaping and blooming trees. Amenities include Whole house water filtration system, Aqua Sana Blue Rhino, Ring Doorbell and more! Fantastic location in Cedar Grove is close to schools and NYC Bus #195. Don't miss this wonderful home that will check every box on your wish list! GSMLS 3958447
Directions to property: Pompton to Linden to Overlook Road to Westland Road to Forest Road to Beverly Rd.
