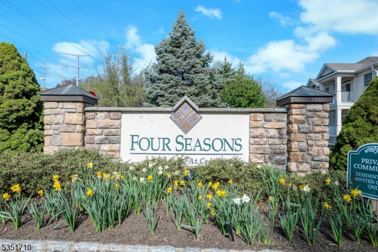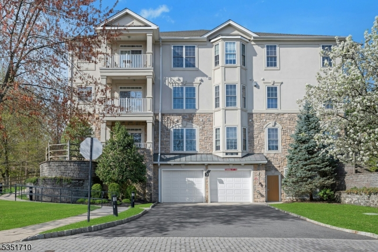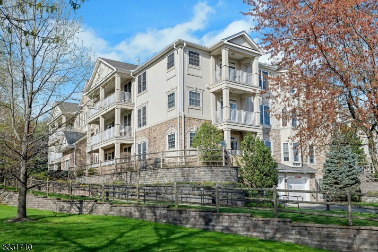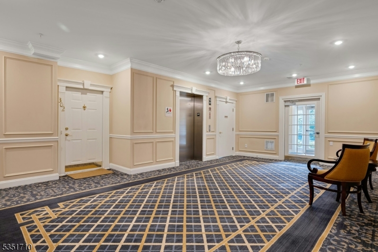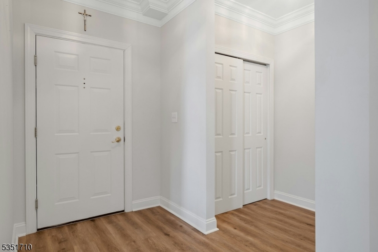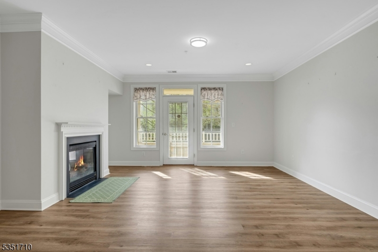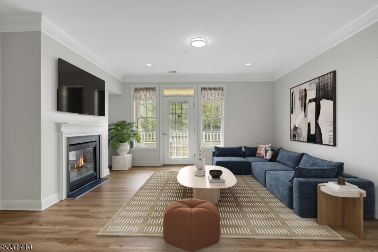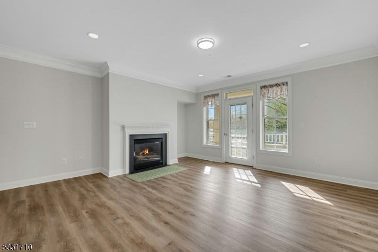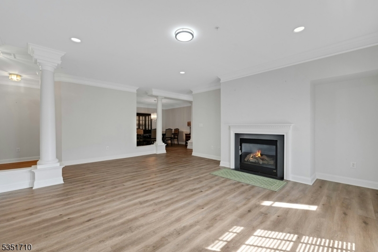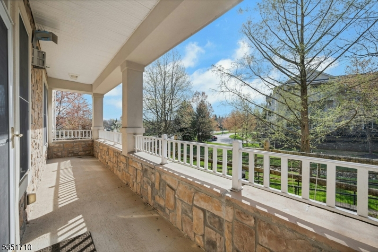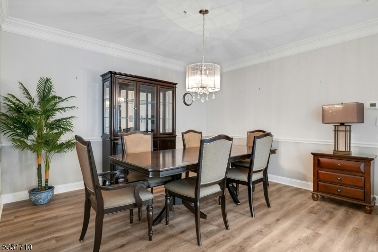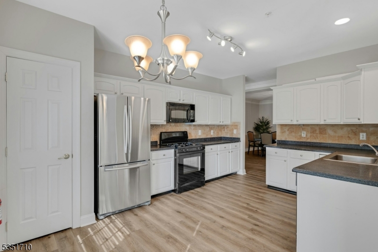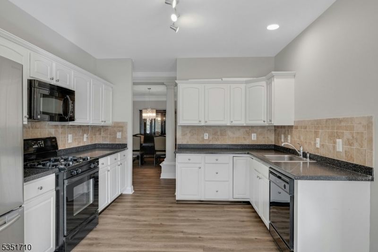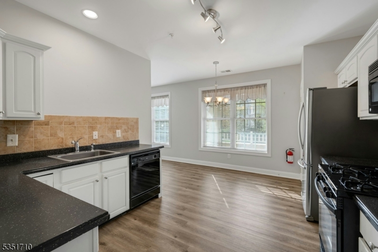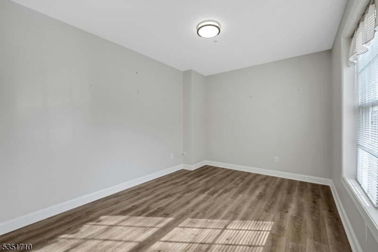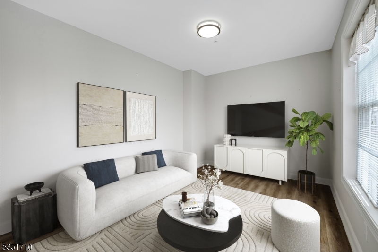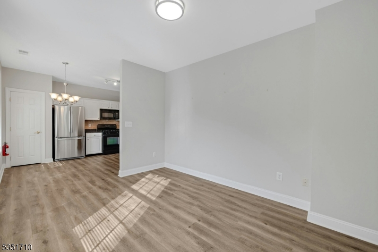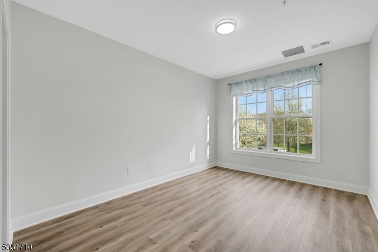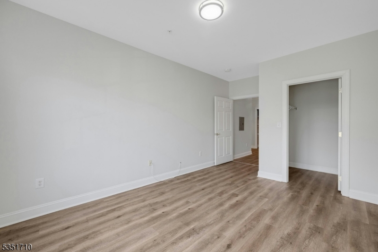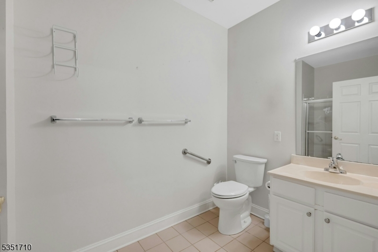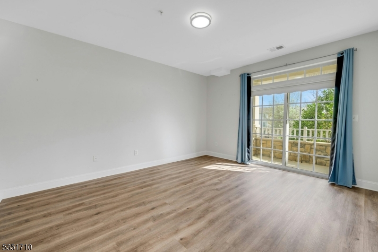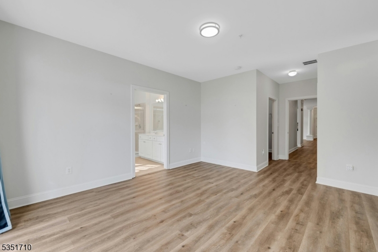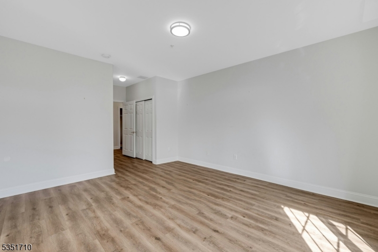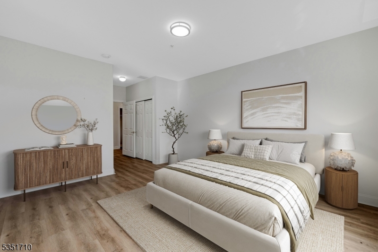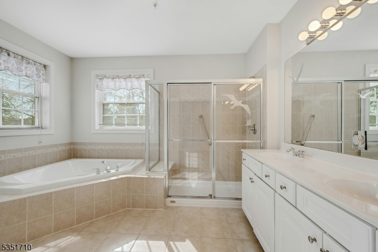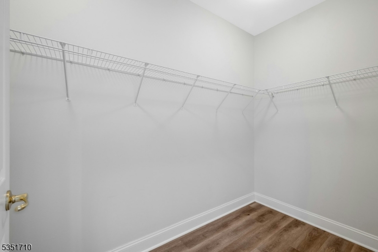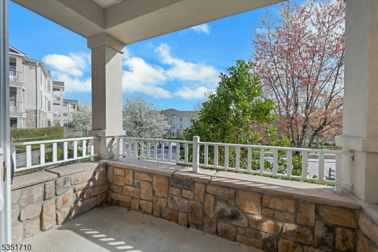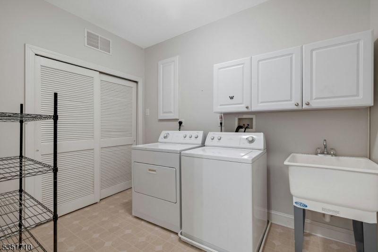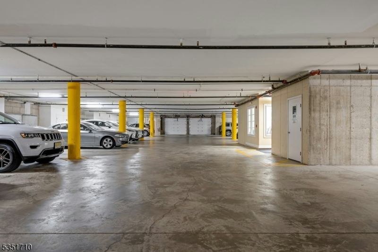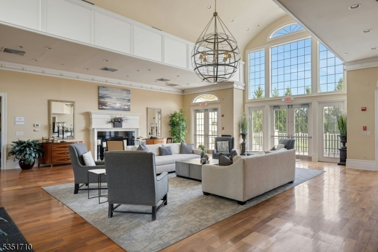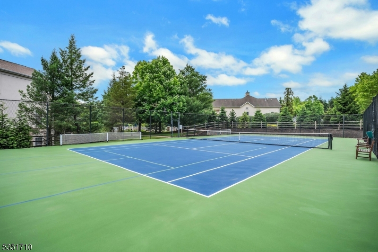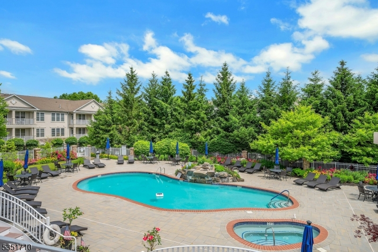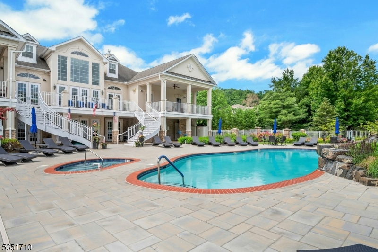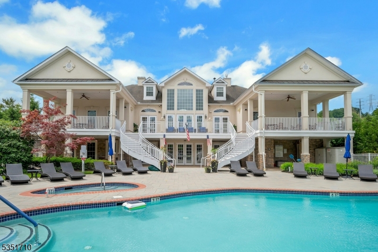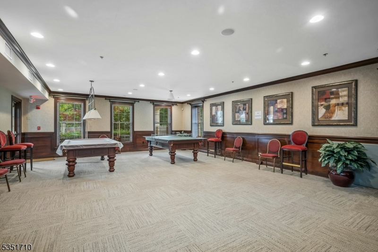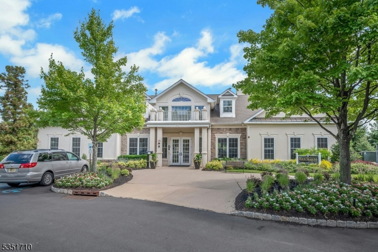302 Holly Lane, 302 | Cedar Grove Twp.
Welcome to effortless living in this beautifully appointed first-floor home within a vibrant 55+ community. This bright and spacious first floor residence features two generously sized bedrooms and two full bathrooms. The inviting living room features a cozy gas fireplace and opens to a private deck an ideal space to unwind or enjoy your morning coffee. The eat-in kitchen flows into a den, offering a warm and welcoming layout for daily living or entertaining. Elegant finishes throughout include newer laminate flooring, crown molding, 9-foot ceilings, and stylish track lighting. The primary suite is a peaceful retreat, complete with a large walk-in closet, private balcony with serene views, and a luxurious en-suite bath featuring a soaking tub, stall shower, dual vanity, and bidet. Additional highlights include in-unit laundry, a spacious private storage closet in the garage, and underground parking for two vehicles with elevator access. The community itself is rich with amenities: outdoor pool, pickleball and tennis courts, or practice your short game on the putting green. Clubhouse features a billiards room and a modern fitness center. Electric vehicle charging stations are also available. Located near major highways, shopping, and dining, this home perfectly blends elegance, comfort, and convenience in a resort-style setting. GSMLS 3959309
Directions to property: Pompton To Commerce to Holly Lane
