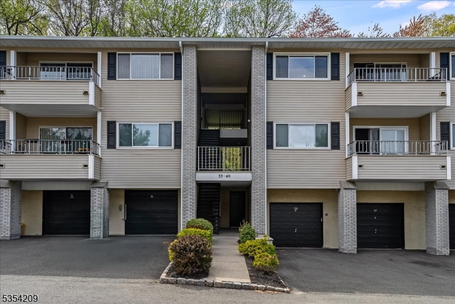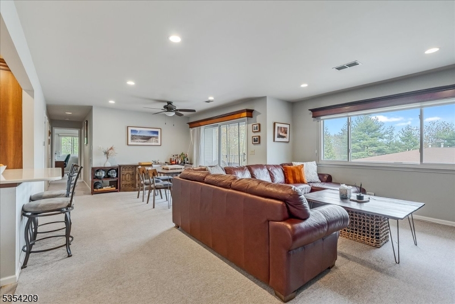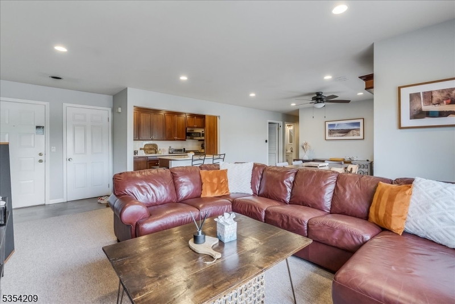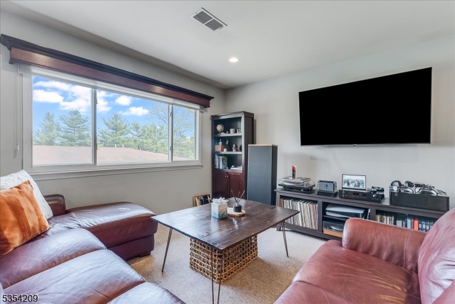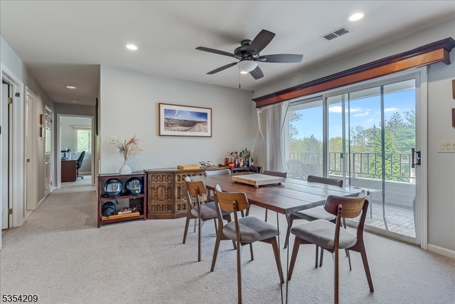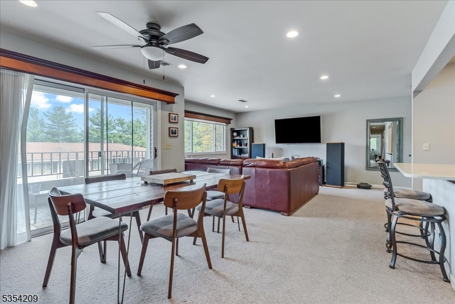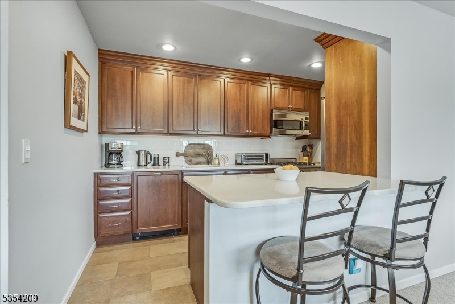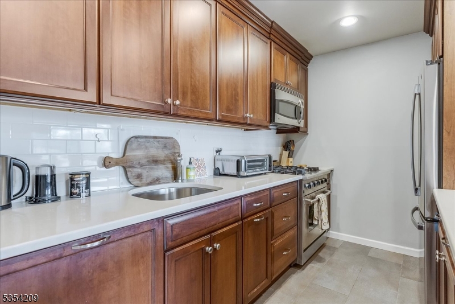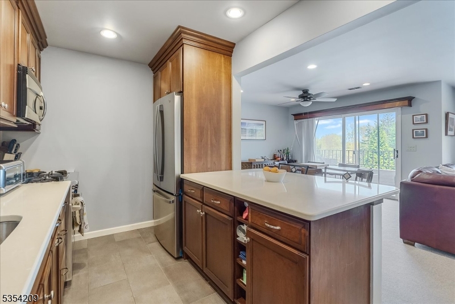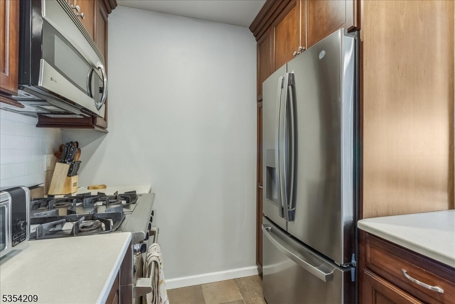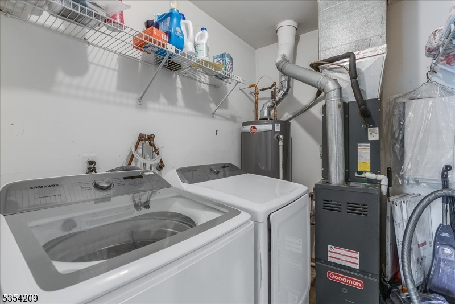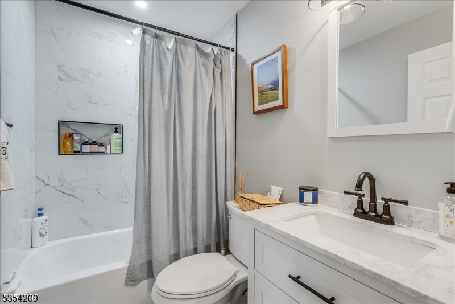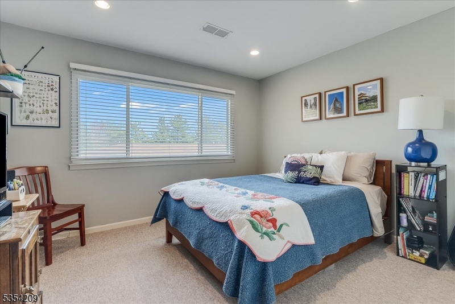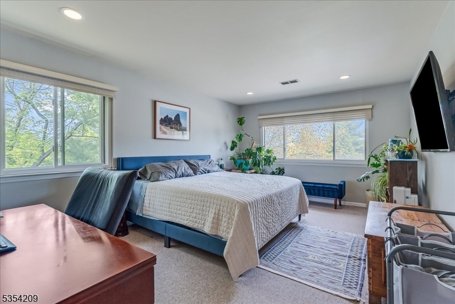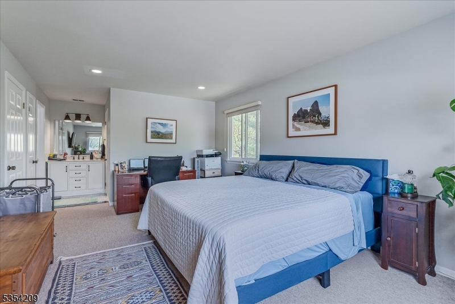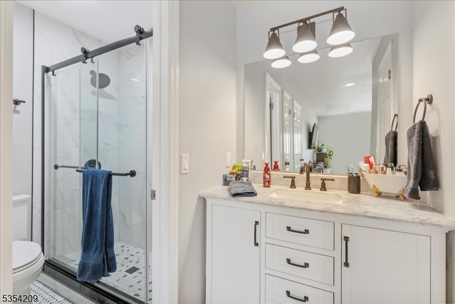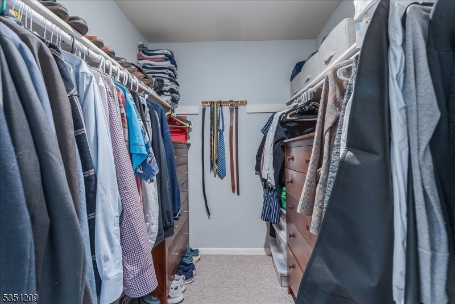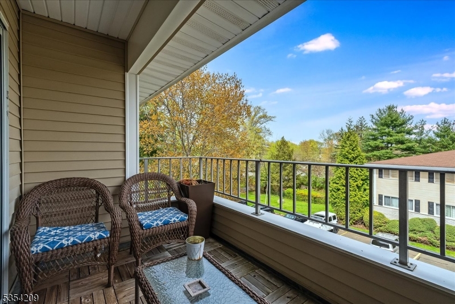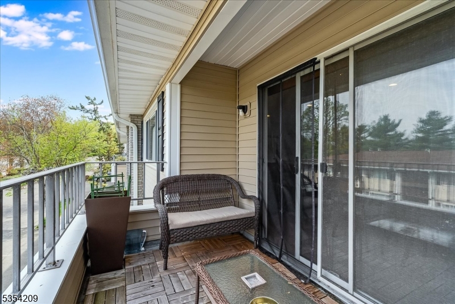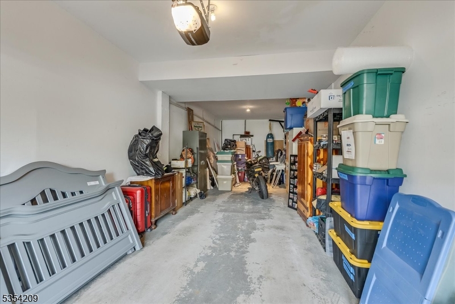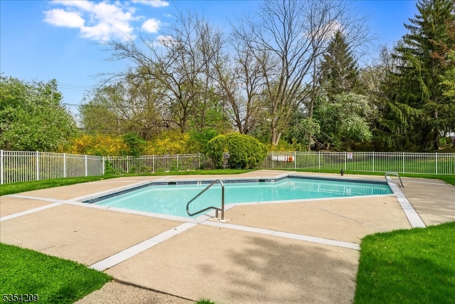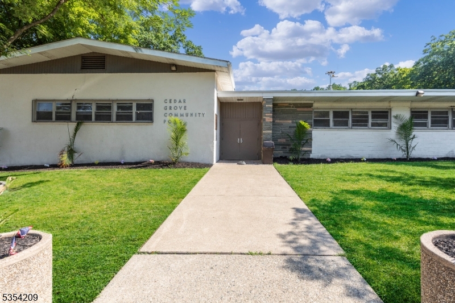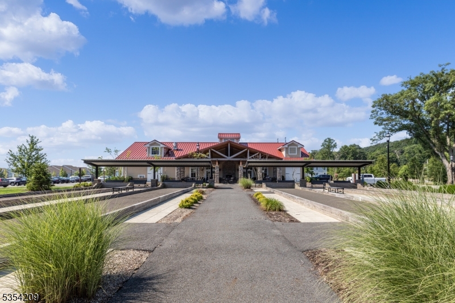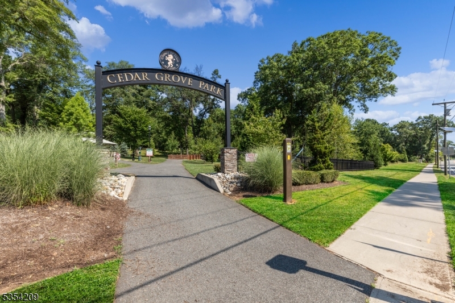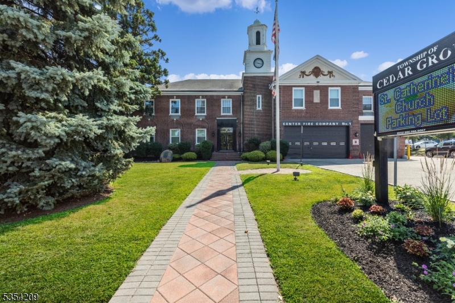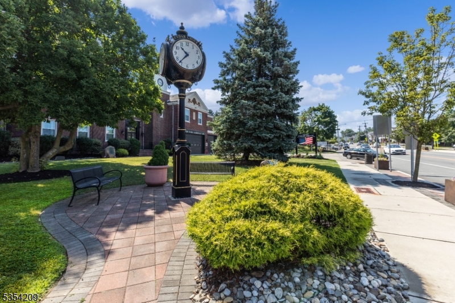50-37 W Lindsley Road, 37 | Cedar Grove Twp.
Welcome to this exceptionally clean and well-kept condo located in one of Cedar Grove's most sought-after complexes. This inviting home features a spacious living room filled with natural light perfect for relaxing or entertaining. The modern kitchen is equipped with sleek stainless steel appliances, offering both style and functionality. Within the kitchen, you will find quartz countertops and a great-sized breakfast bar. The primary bedroom is generously sized and includes a private full bath, providing comfort and convenience. Residents of the complex enjoy access to a beautifully maintained pool, ideal for warm-weather relaxation. Don't miss this opportunity to live in a quiet, well-maintained community with top-tier amenities and easy access to local shopping, dining, and NYC transportation. Your new home awaits you! A must-see! GSMLS 3959620
Directions to property: POMPTON AVE TO W. LINDSLEY
