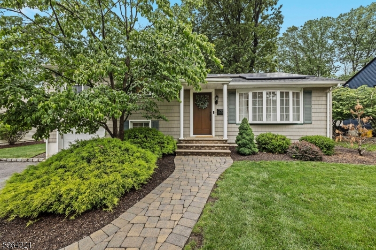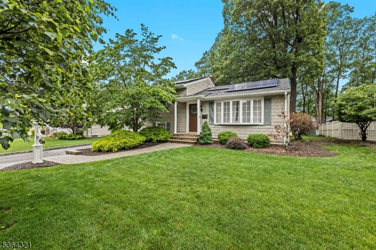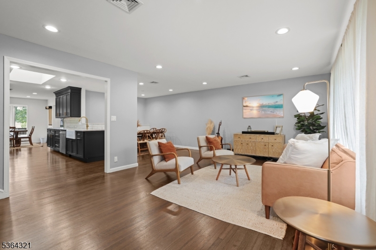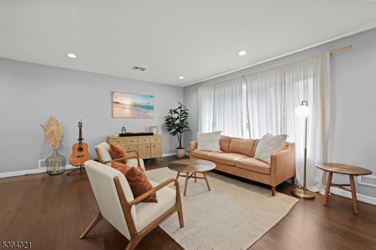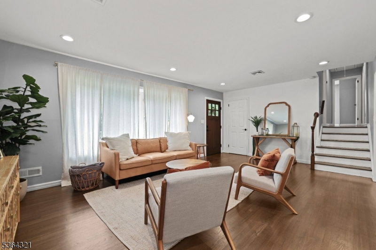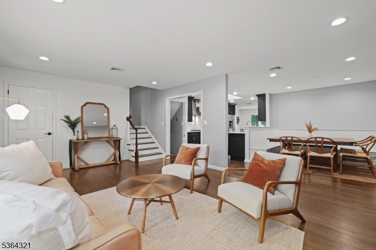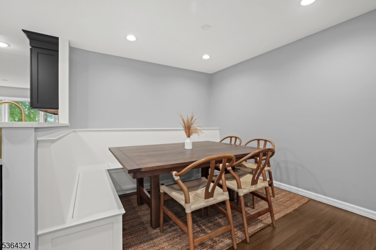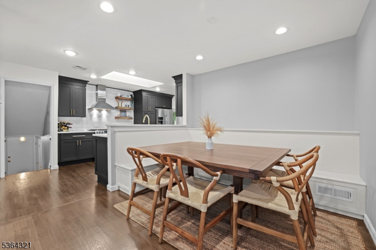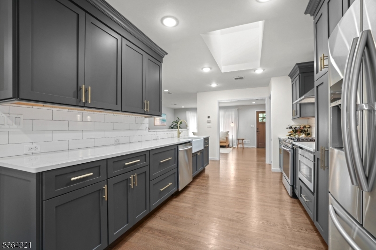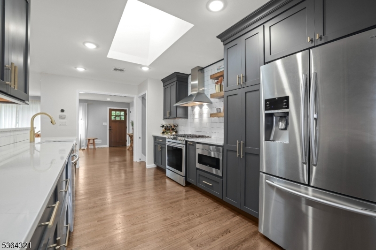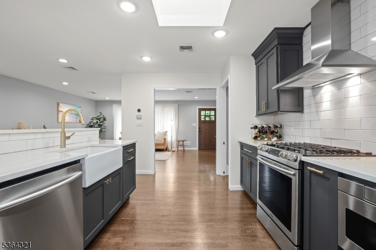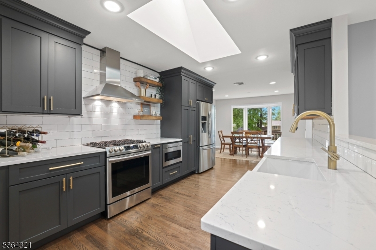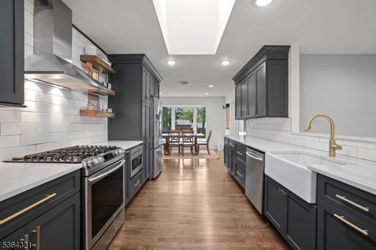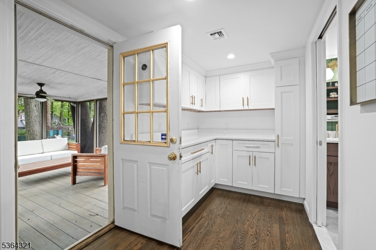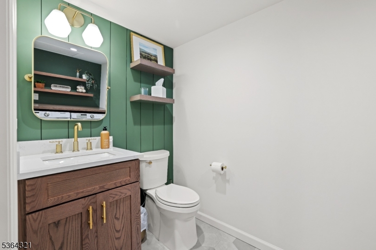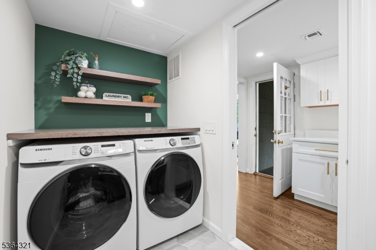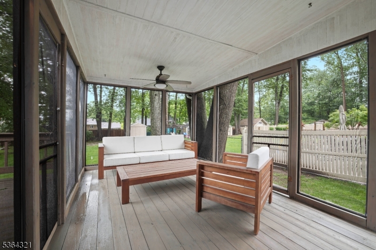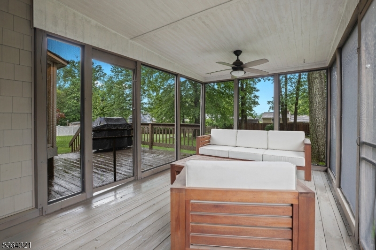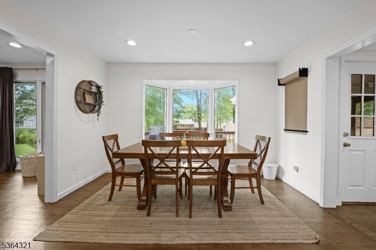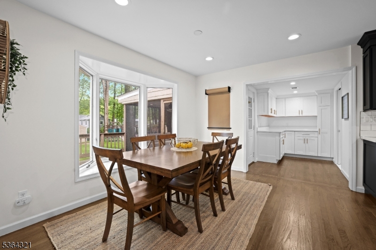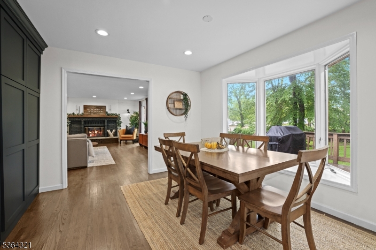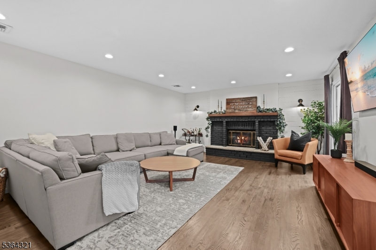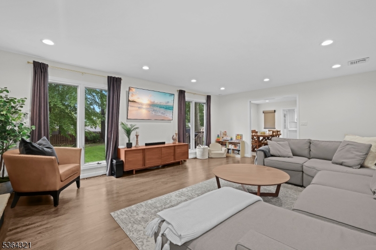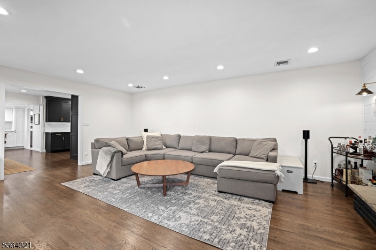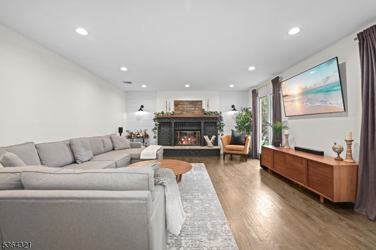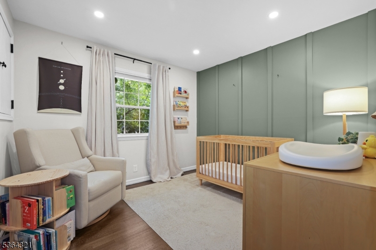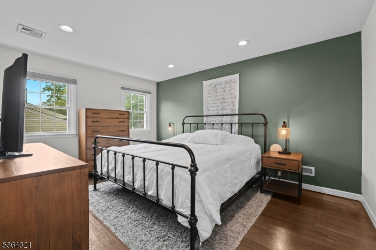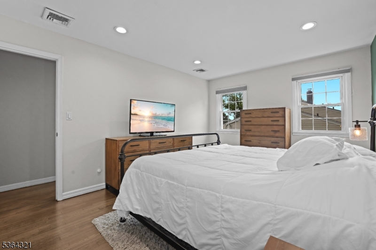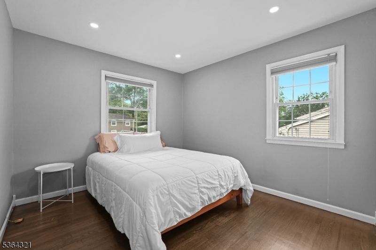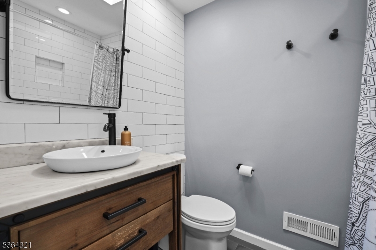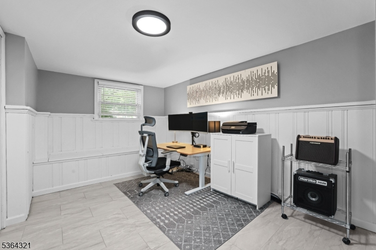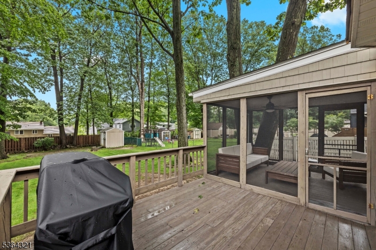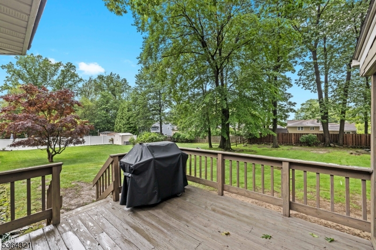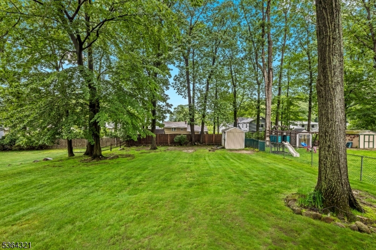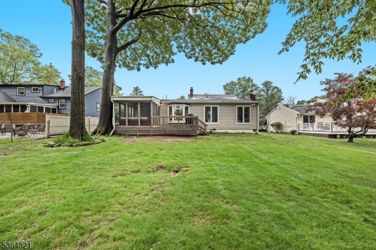30 Longview Rd | Cedar Grove Twp.
Straight out of the pages of a design magazine, this split-level home is the perfect blend of polished modern finishes and elegant classic charm. Step into a sunlit formal living room that flows into an incredible newer kitchen featuring sleek quartz countertops, custom cabinetry, and top-of-the-line stainless steel appliances. Just a few steps down is a show stopping family room with oversized windows and a wood-burning fireplace, perfect for cozy evenings. A new stylish powder room, laundry area, and a new butler's pantry ideal for entertaining and extra storage. Off the kitchen, an enclosed porch offers a peaceful retreat to enjoy warm summer nights or the calming sound of rain. Upstairs, you'll find three spacious bedrooms and a beautifully updated full bathroom. The ground level offers even more space with a second powder room, storage area, and a flexible den that can serve as a home office, gym, guest room, or library. Expansive backyard ready for summer BBQ or a game of baseball! This home is truly a rare find! Lots of newer amenities. This home is completely turnkey in a desirable neighborhood. Close to NYC transportation, shops, schools, restaurants, and entertainment. GSMLS 3968718
Directions to property: Pompton Ave to Harper Terr to Forest Rd to Longview Rd
