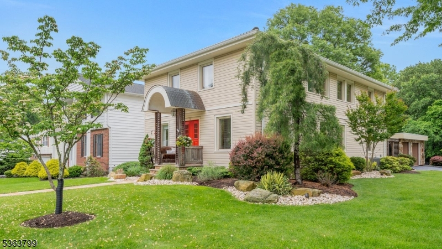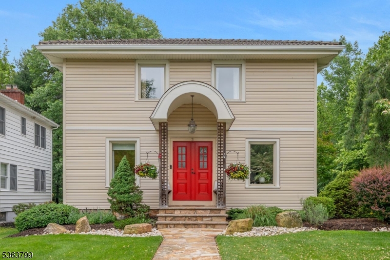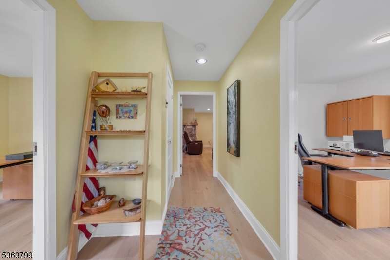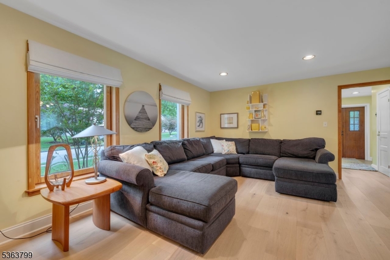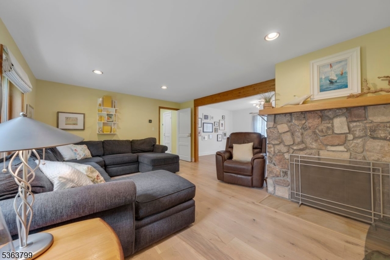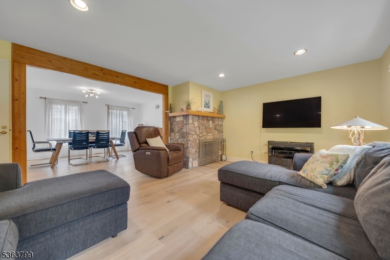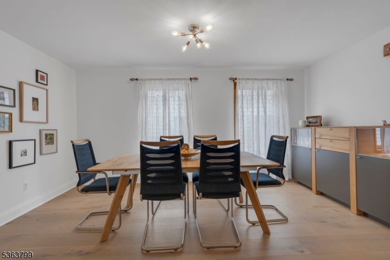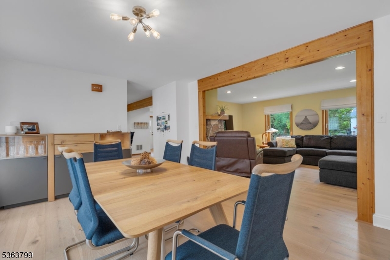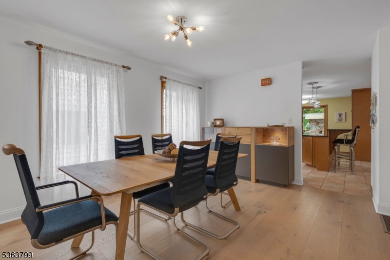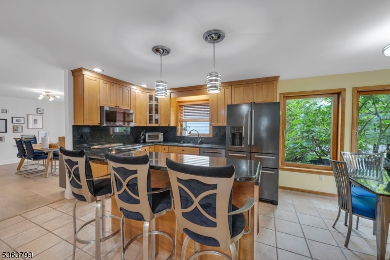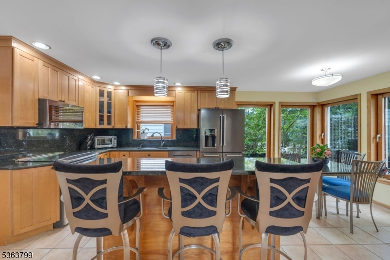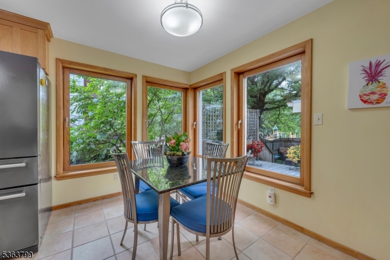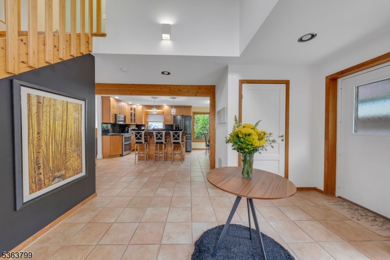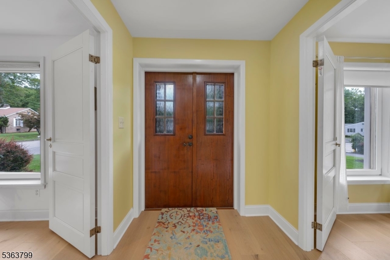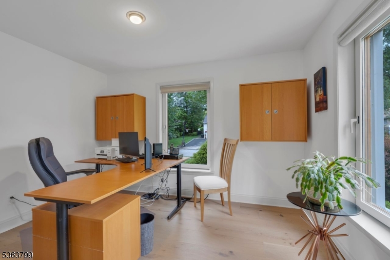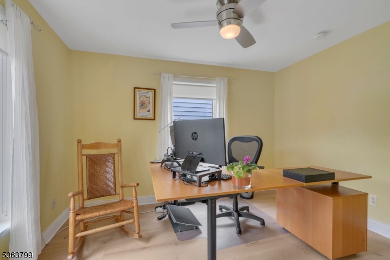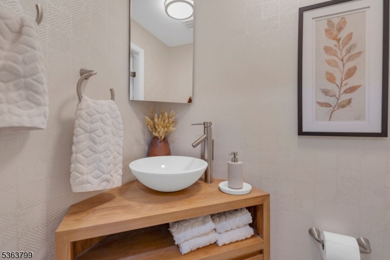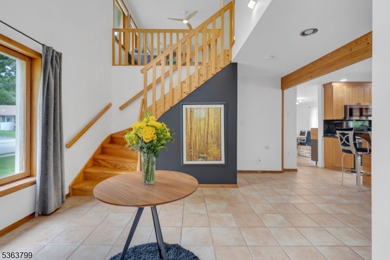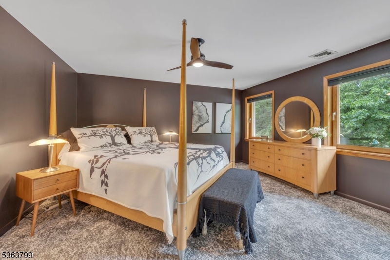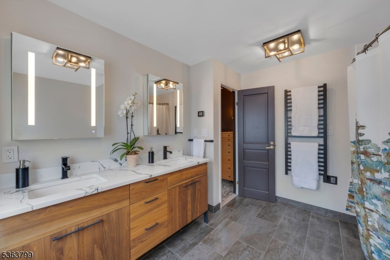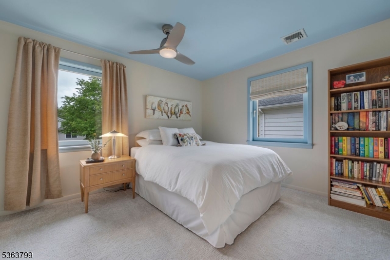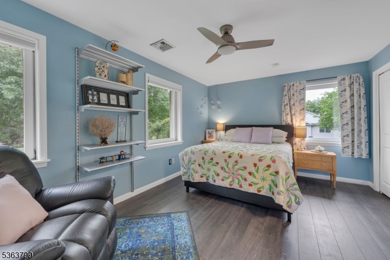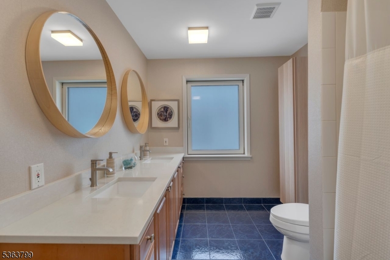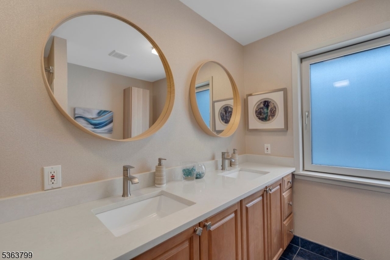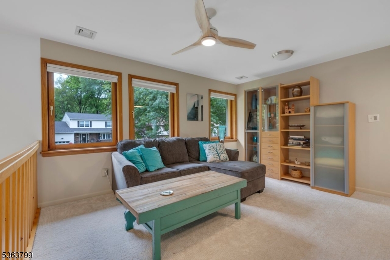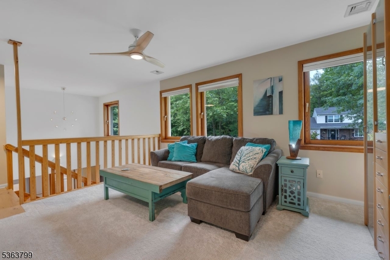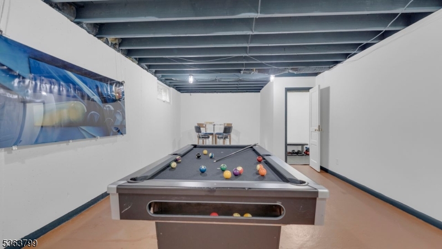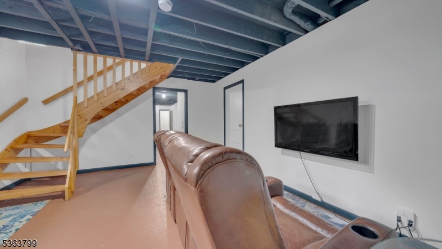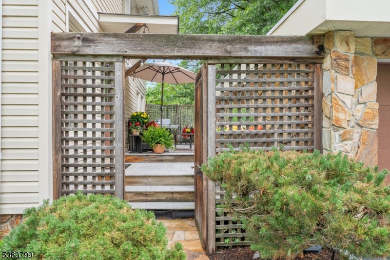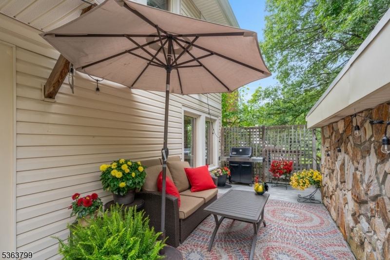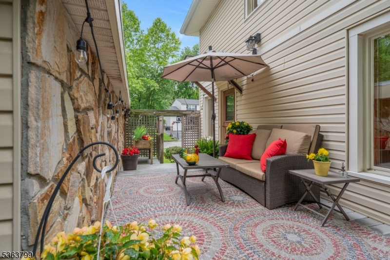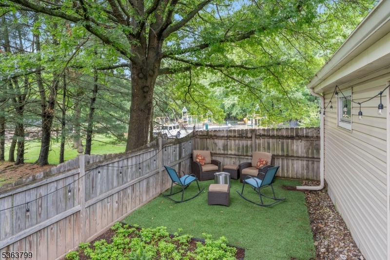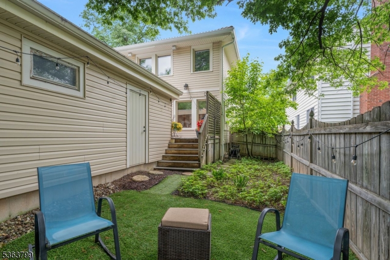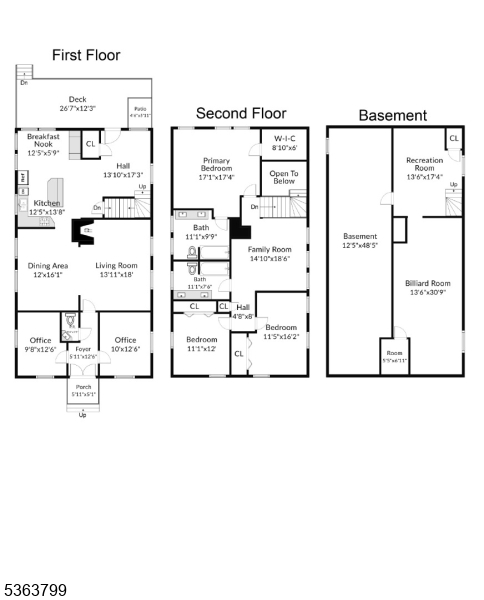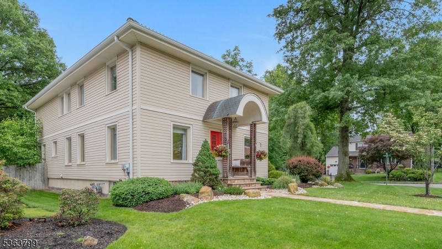3 Adelina Ct | Cedar Grove Twp.
Don't miss this rare opportunity to own a beautifully crafted home in one of Cedar Grove's most peaceful neighborhoods. Built by FALUHUS Homes, Sweden's premier builder, and distributed by Swedish Executive Homes (MA), this residence blends European elegance with modern efficiency.The home features triple-glazed windows, concrete roof tiles, solid-core interior doors, and high efficiency heating and cooling systems. A striking open staircase made from Swedish hard pine adds architectural charm.The main level includes a bright eat-in kitchen, a welcoming foyer, a formal dining room, and a spacious living room with fireplace. Two flexible offices spaces and a powder room offer convenience for today's lifestyle.Upstairs, you'll find three well-sized bedrooms with the option to convert space into a fourth. The primary suite includes a walk-in closet and full en-suite bath.A full-size basement provides generous storage and potential for more living space. Outside, enjoy a low-maintenance garden and private deck perfect for relaxing or entertaining.Located on a quiet cul-de-sac with underground utilities backing onto George Street Park, this home offers comfort, quality, and charm. Room dimensions approximate. Please enter from George St. GSMLS 3968927
Directions to property: Pompton Ave. to Stevens Ave. to George St. or E. Lindsley Rd. to Stevens Ave. to George St.
