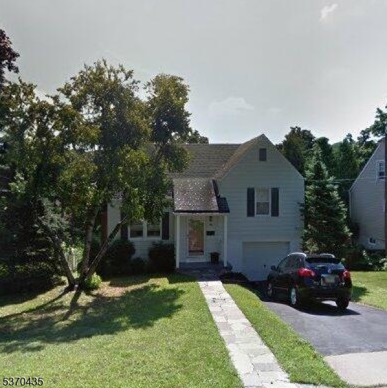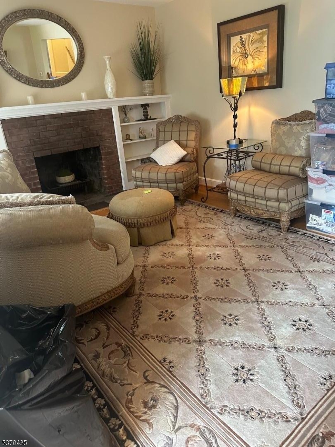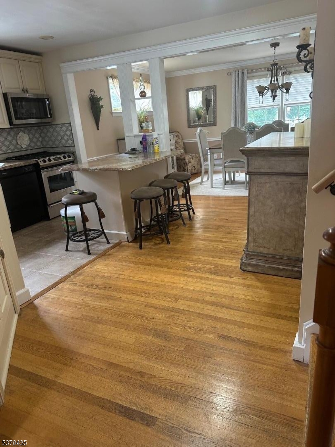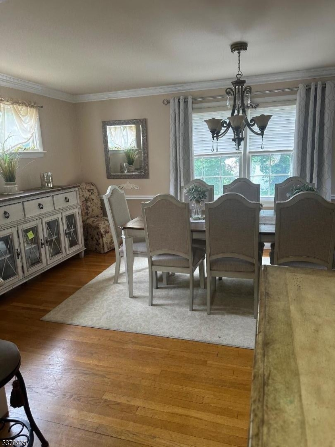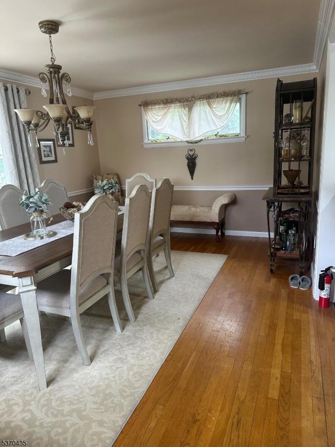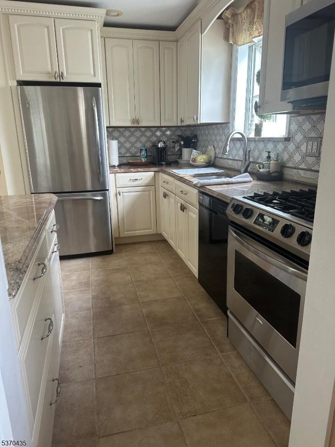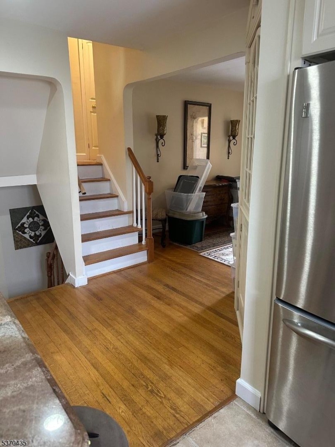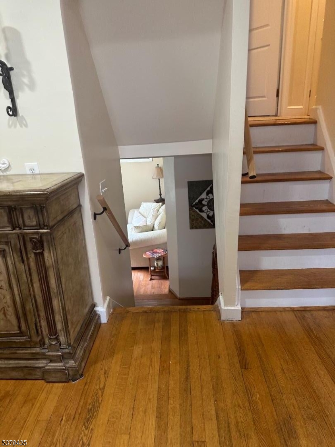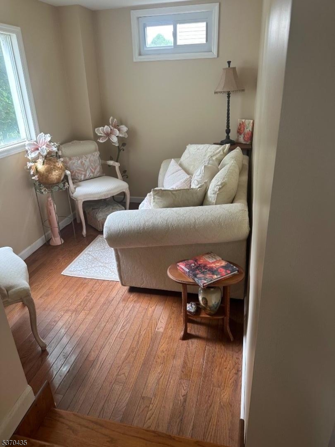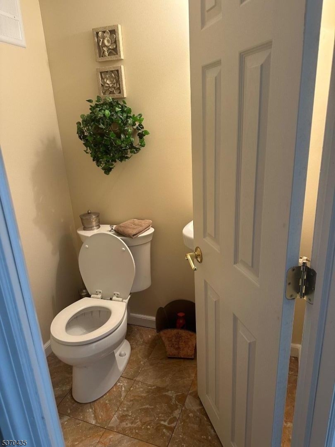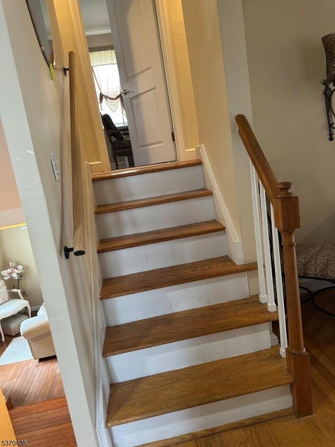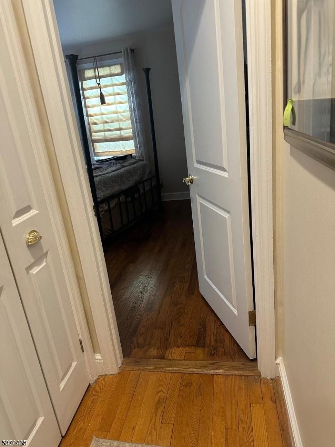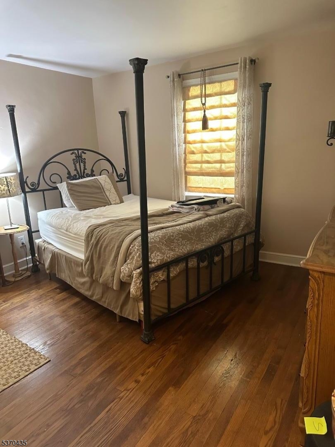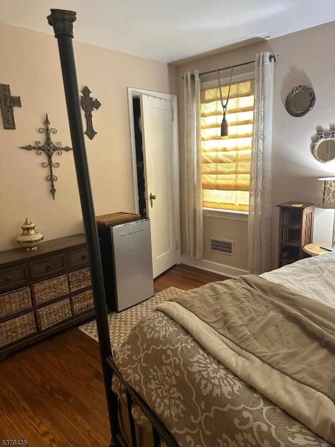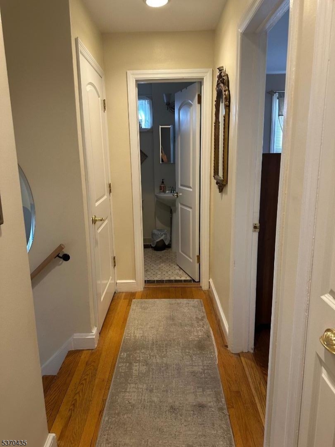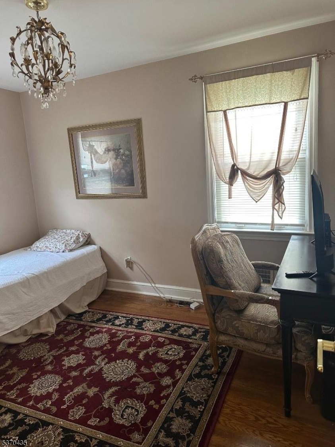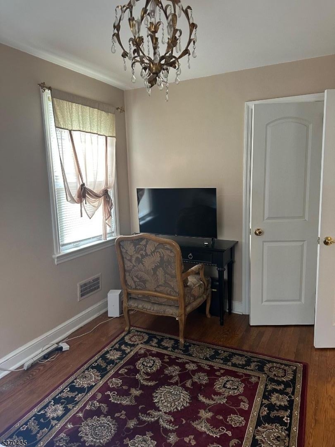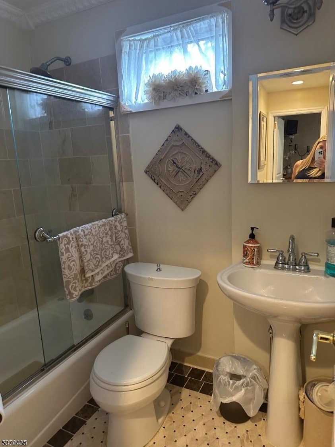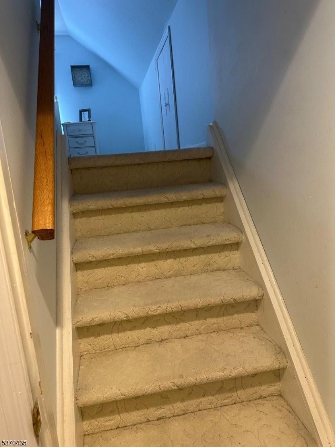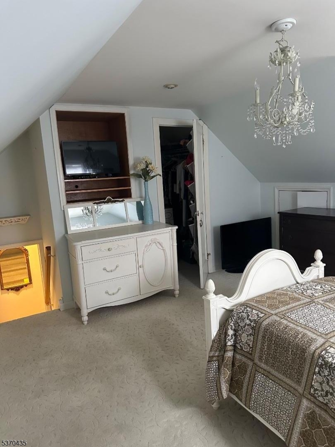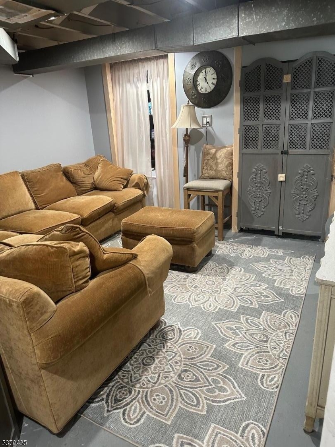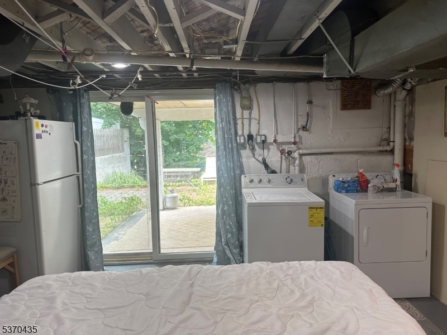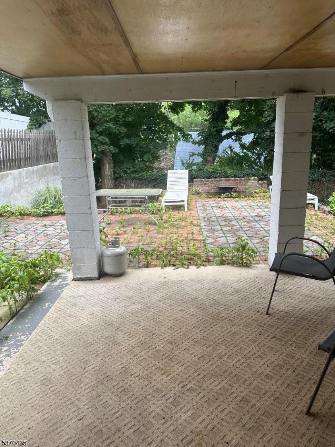49 Devonshire Rd | Cedar Grove Twp.
Welcome to this beautifully maintained tri-level split home located in the desirable Cedar Grove Township. Built in 1943 and thoughtfully updated over the years, this charming residence blends classic character with modern convenience. Situated on a 0.12-acre lot, the home features a versatile open floor plan ideal for everyday living and entertaining.The main living area offers a warm and inviting atmosphere, highlighted by a cozy fireplace, built-in corner curio, and refinished hardwood floors throughout. The renovated kitchen boasts a stylish breakfast bar, ample cabinet space, and flows seamlessly into the formal dining room, perfect for hosting gatherings.Upstairs, you'll find three spacious bedrooms and a full bathroom. The lower level offers additional living space with a powder room, ideal for a home office, playroom, or media area. A finished, walkout basement adds more flexibility and leads to a private backyard.Additional features include:1-car attached garageFinished, partially walkout basementCentral cooling (1 unit) and heating (1 unit)Annual Taxes: $8,536 (2024)Lot Size: 44x114 + 16x114 TRIStyle: Split-LevelConveniently located near schools, parks, shopping, dining, and major highways, this home offers the perfect balance of comfort and accessibility.Don't miss your chance to make this move-in-ready gem your new home! GSMLS 3974147
Directions to property: Rt 23 (Pompton Ave) to Bradford to Devonshire
