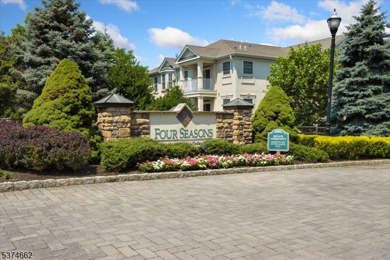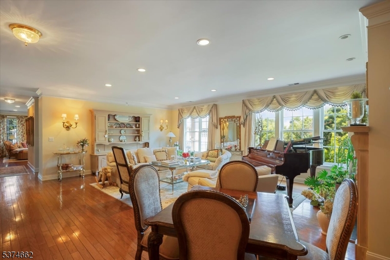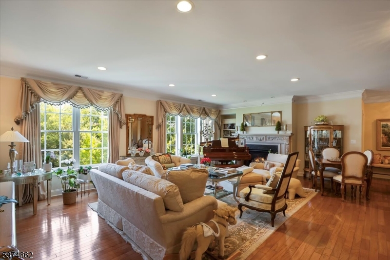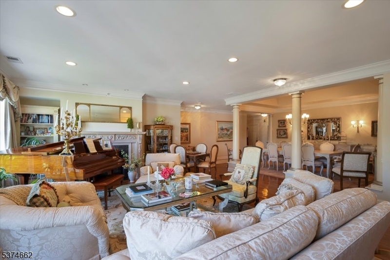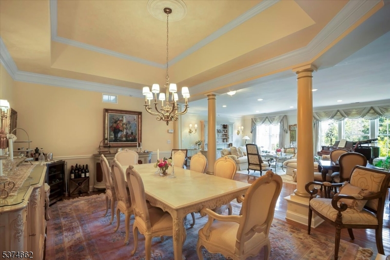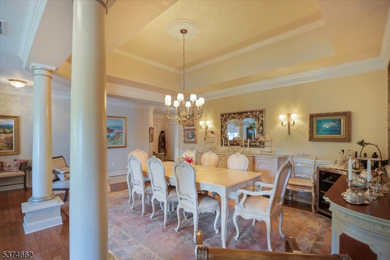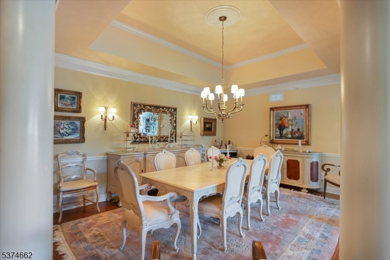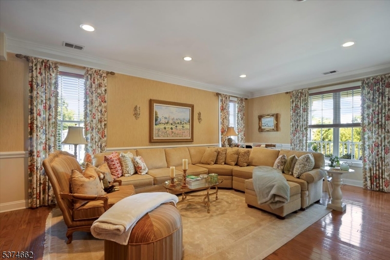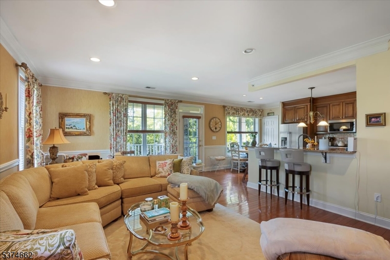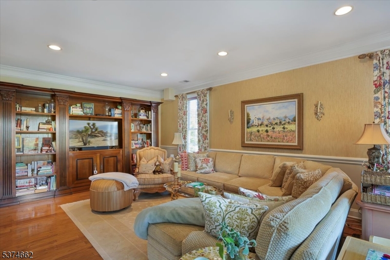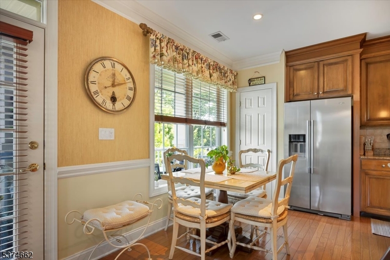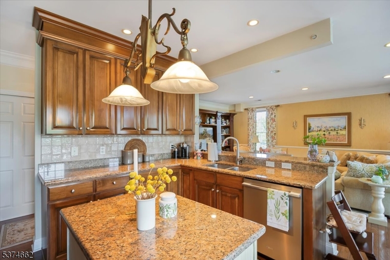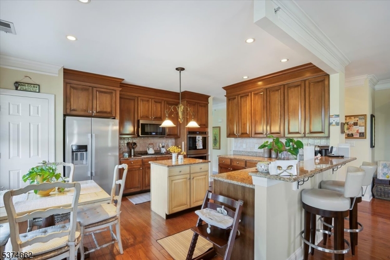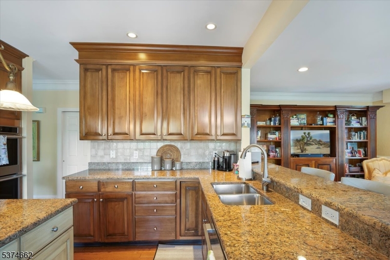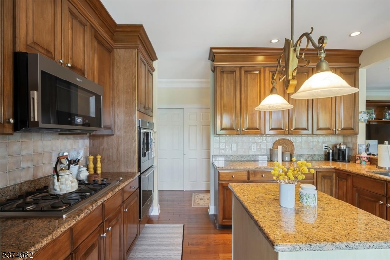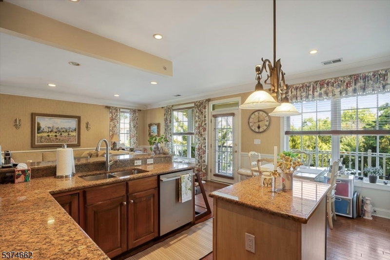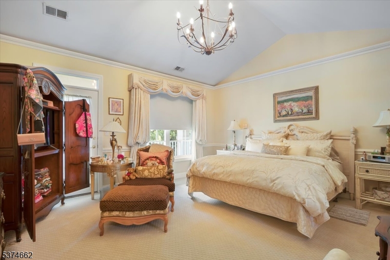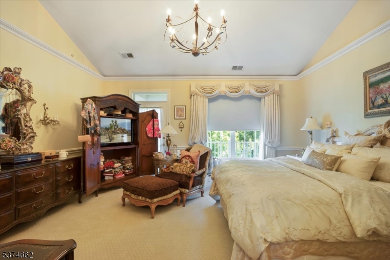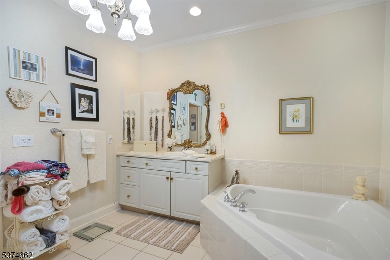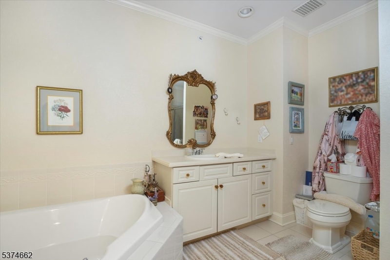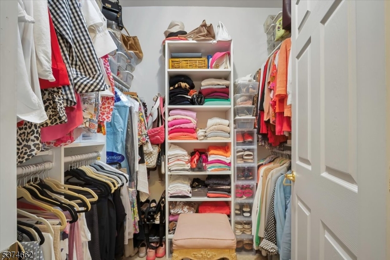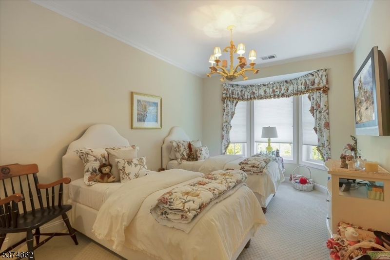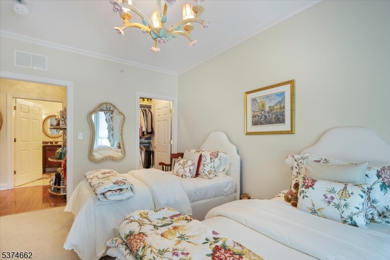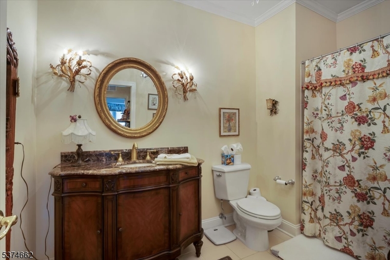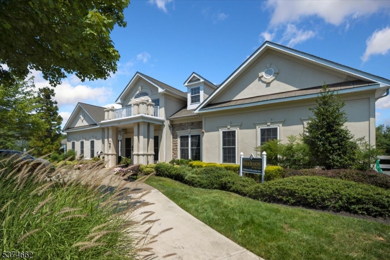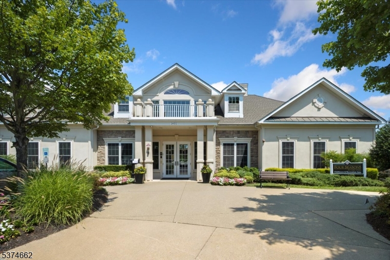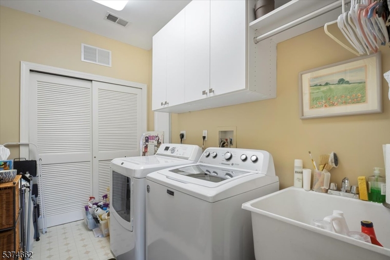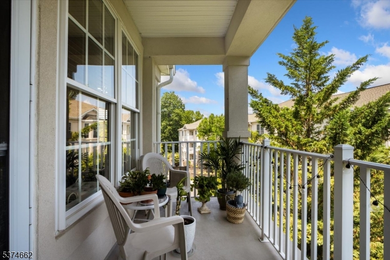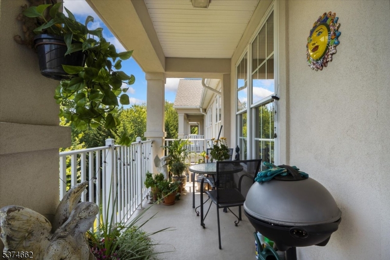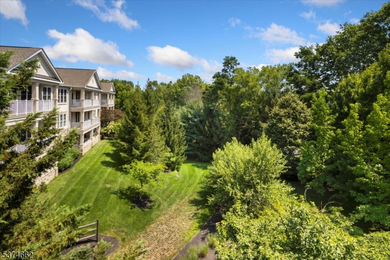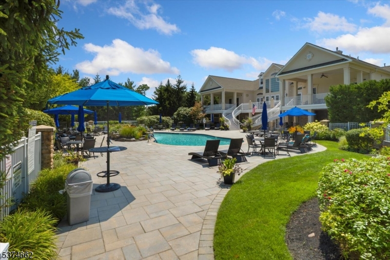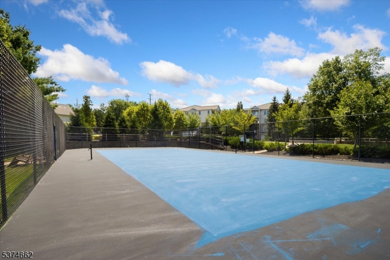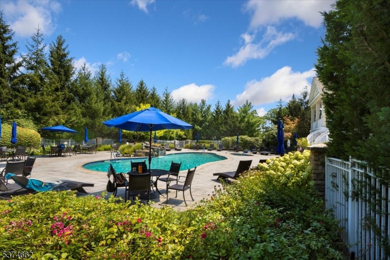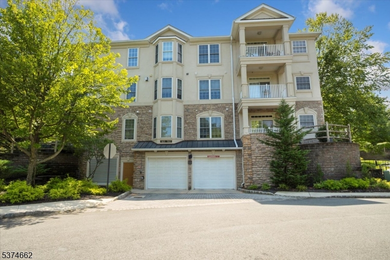1112 Holly Ln, 1112 | Cedar Grove Twp.
START YOUR NEXT CHAPTER HERE IN THIS HIGHLY DESIRED TOP FLOOR ZINNIA "FOUR SEASONS AT CEDAR GROVE". UNIT OFFERS TOTAL PRIVACY & MAGNIFICENT VIEWS! If you are looking for an upscale 2 bedroom ,2 bath top floor condo offers resort amenities, this model is the one. Positioned on the top floor this unit offers elevated vistas of the wooded surroundings making it very private. As you enter the foyer, you are drawn in to the sunny living room featuring gas fireplace with custom made mantel. The formal dining room is grand enough to host any gathering . The hallway leads to a gourmet kitchen any chef would love. New appliances ,granite countertops & island overlook the cozy family room. Enjoy morning coffee or an evening glass of wine on your private terrace. Primary bedroom is spacious enough to hold a king bed , armoire & dresser & boosts a private balcony. The en-suite holds double sinks , a soaking tub & stall shower, walk-in closets. A second bedroom & full bath complete this beauty. Laundry room with plenty of storage for your convenience. There are 2 assigned covered parking spots & 2 storage closets. Newer Heating, HVAC & Hot Water Heater. Enjoy a dip in beautiful pool after a game of pickle ball or tennis. there is also a ,putting green, bocce & a pool. For your convenience there is a state- of-the art fitness center to get those steps in, a billiard room & party room.. RESORT LIVING AT ITS BEST! Minutes from Montclair ,shopping & NYC GSMLS 3978361
Directions to property: RT 23 (POMPTON) TO COMMERCE WAY TO FOUR SEASONS ENTRANCE
