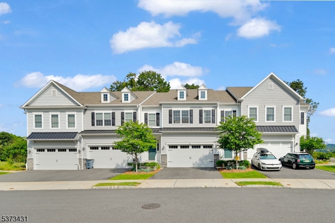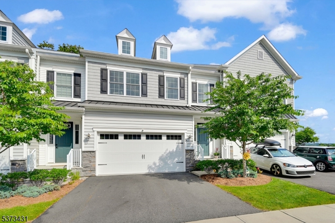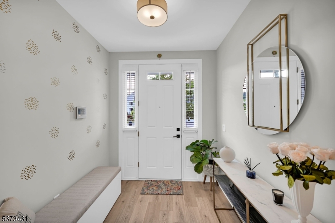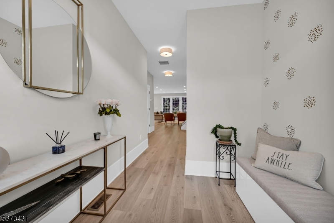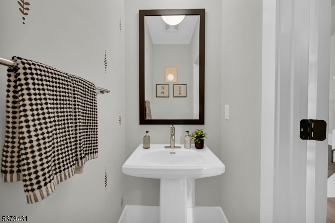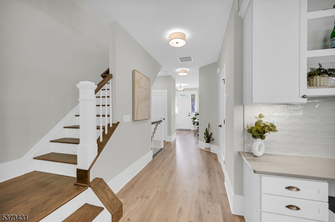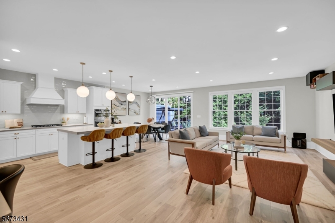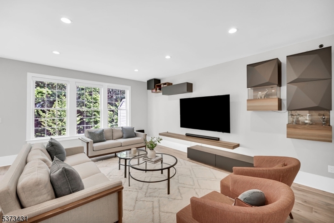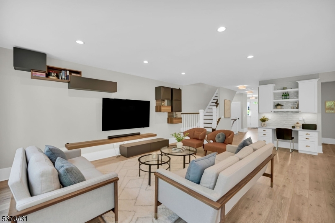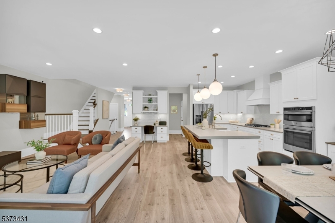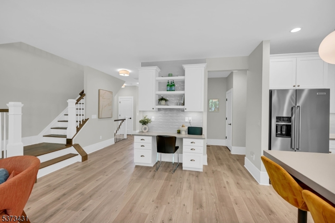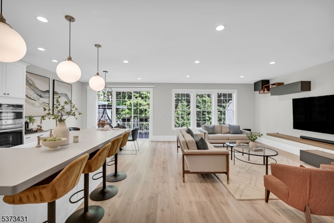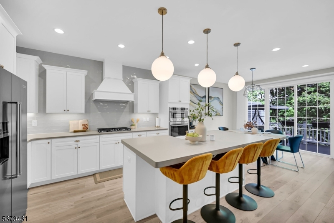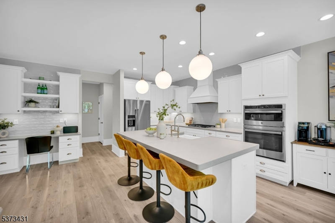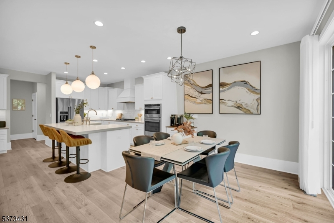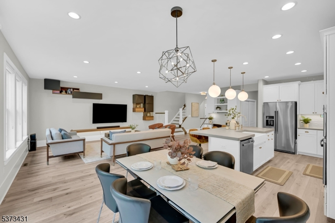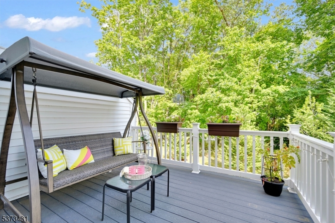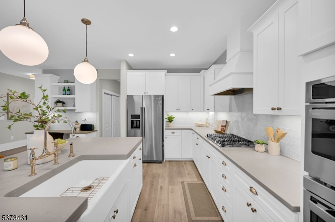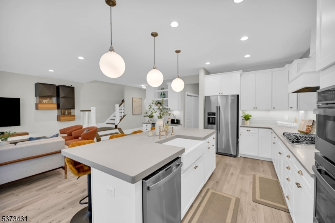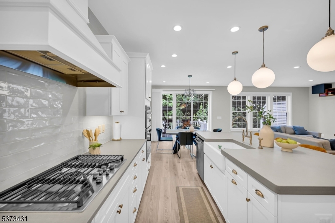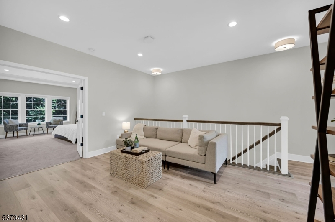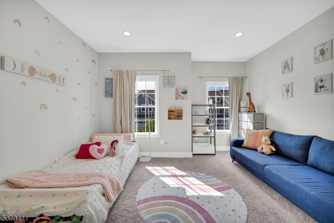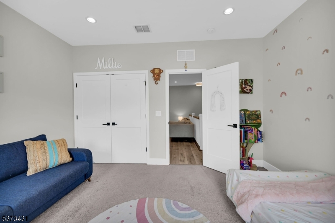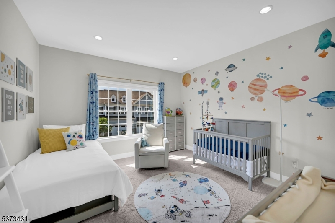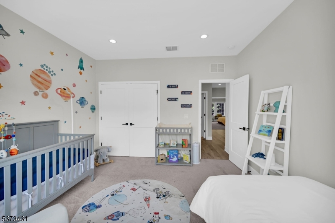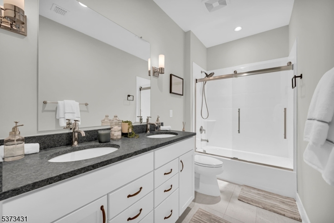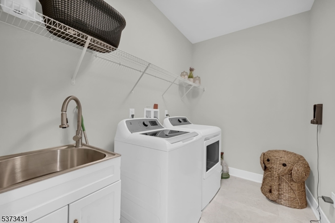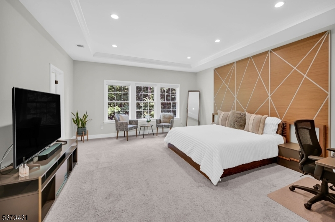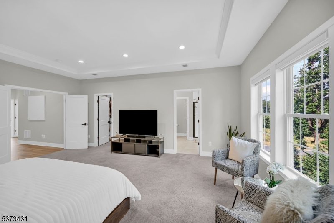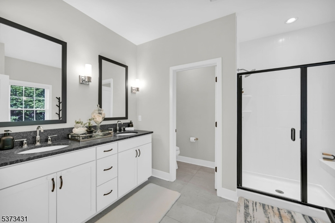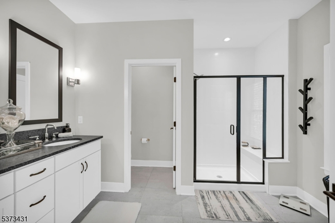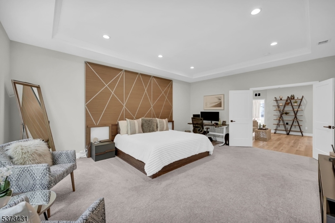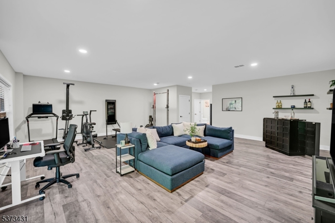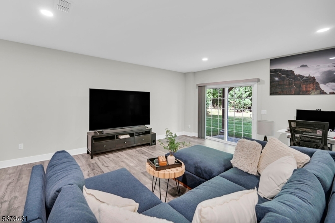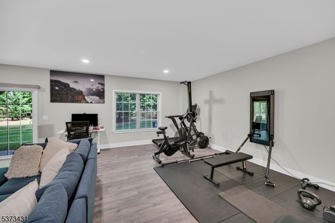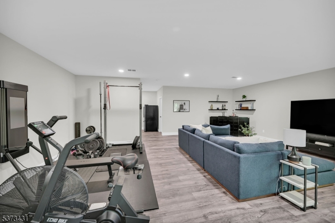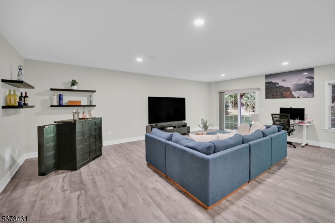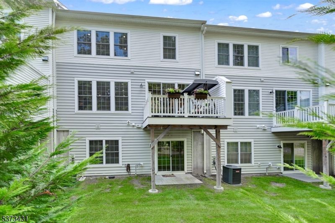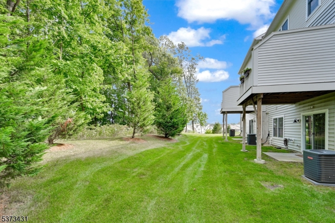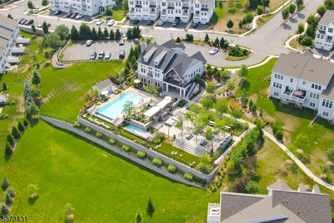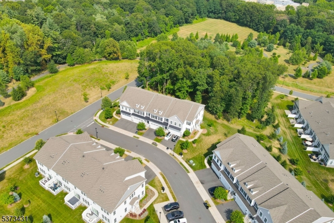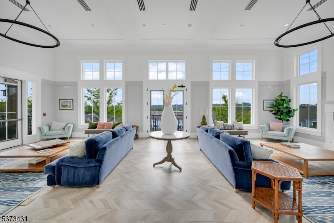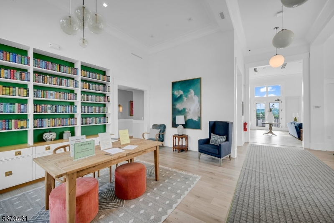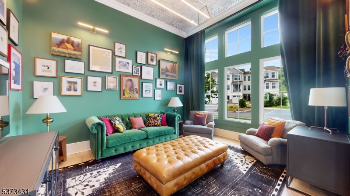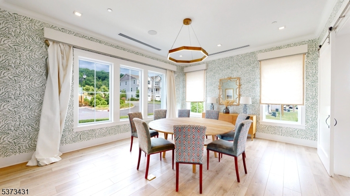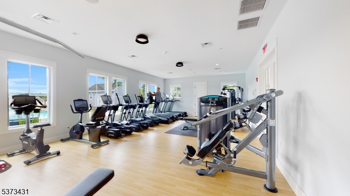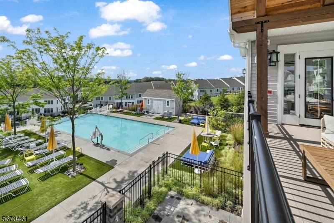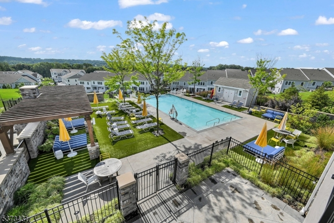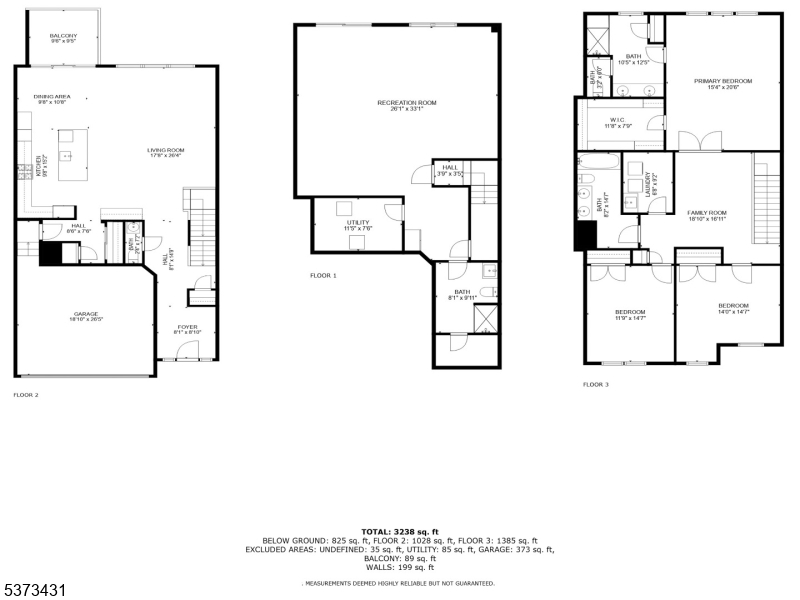5 Azalea Ln | Cedar Grove Twp.
Introducing the sought-after HAVERFORD model on a premium private wooded lot! This stunning townhome offers three levels of luxury living, including a finished walk-out basement with a full bath ideal for entertaining, relaxing, a guest suite or all three. Step inside to find modern finishes, high ceilings, an open layout, and wide-plank hardwood-style floors flooded with natural light. The main level features a spacious foyer, living room, and a gourmet kitchen with center island, stainless steel appliances, ample cabinetry and a pantry. The dining area opens to a private deck overlooking serene wooded views. A powder room, mudroom with coat/shoe closet, and 2-car garage access complete the level. Upstairs offers a versatile loft, a luxurious primary suite with walk-in closet and spa-inspired bath featuring double sinks, shower, and linen closet. No need to close the blinds - privacy & trees surround!! Two additional spacious bedrooms, a second full bath, and a laundry room round out the floor. The FINISHED WALK-OUT basement includes a 3rd full bath and offers flexible space for a guest suite, gym, family room, home office or all of the above with walkout access to a private patio and green space. Enjoy resort-style living with a 5,000 sq ft clubhouse, fitness center, infinity pool, and shuttle to Upper Montclair train station. Near Cedar Grove Park and Hilltop trails this is luxury, location, and lifestyle combined! GSMLS 3978715
Directions to property: Fairview to The Hilltop Community - Aspen Dr. left onto Aspen, right onto Azalea, home on the right
