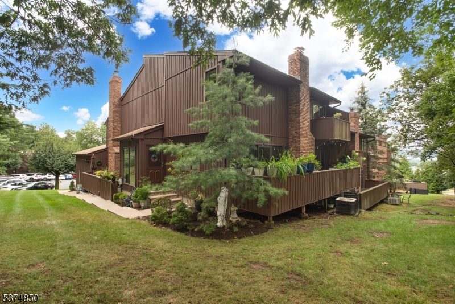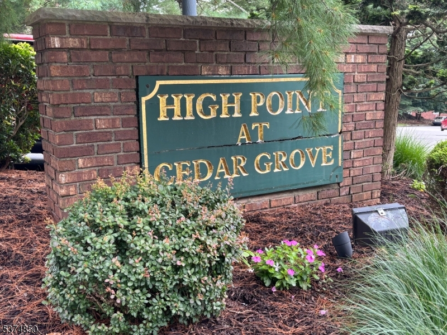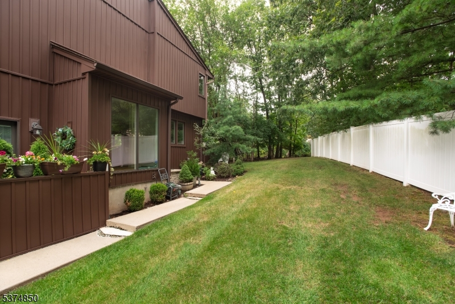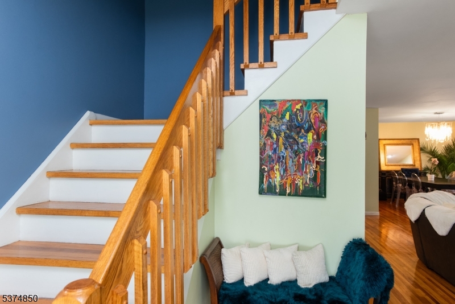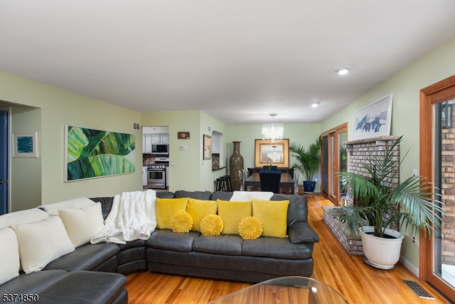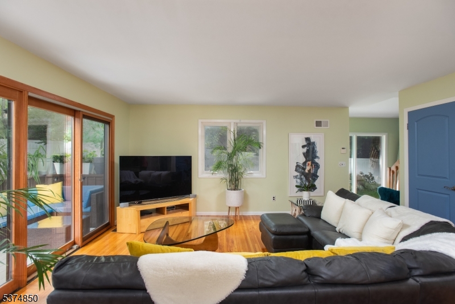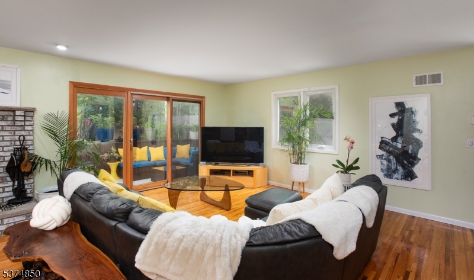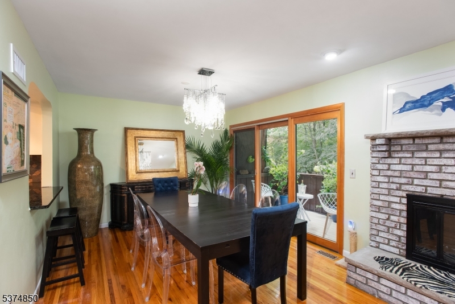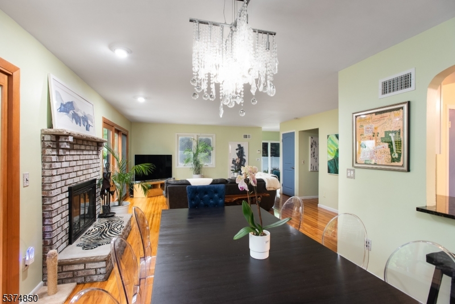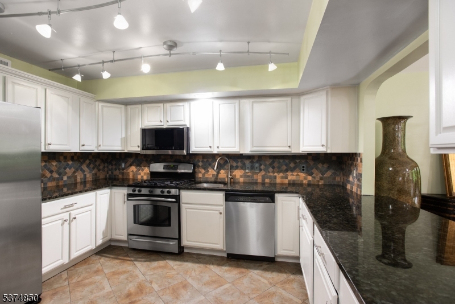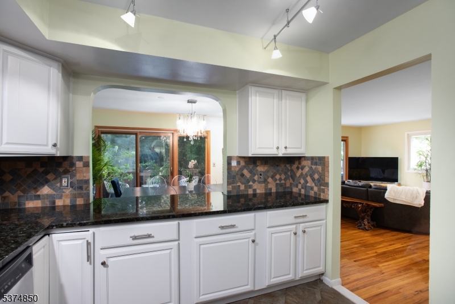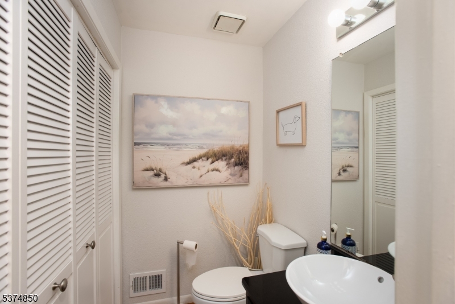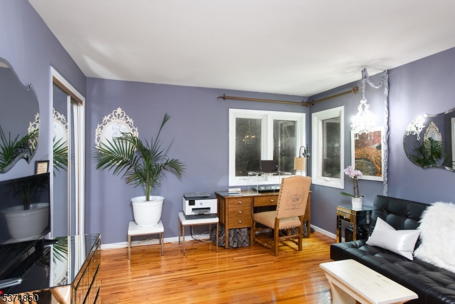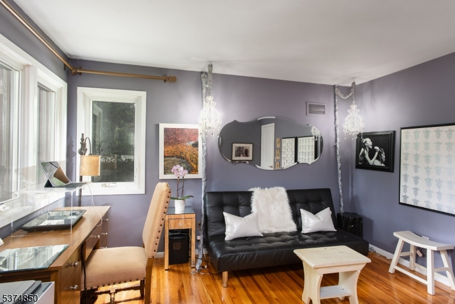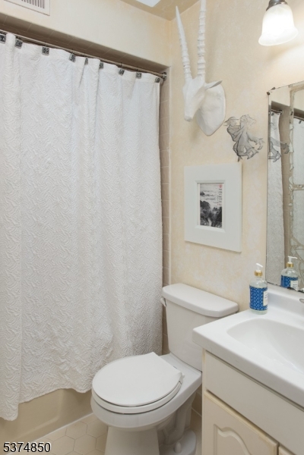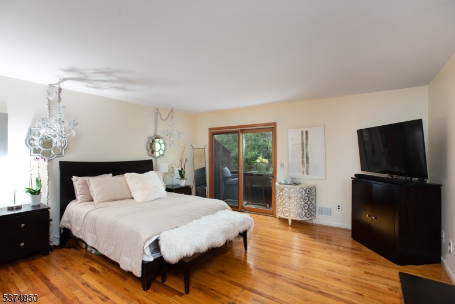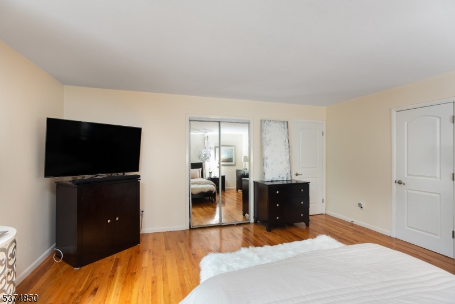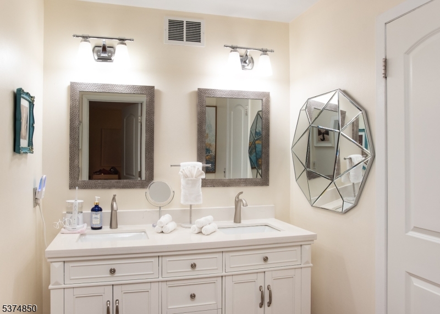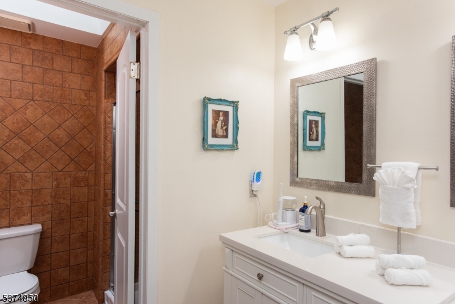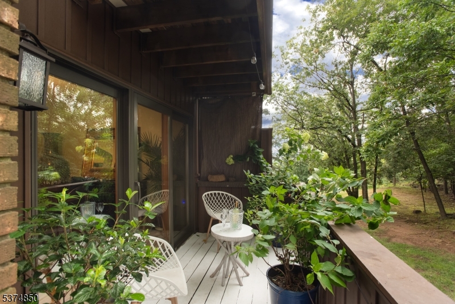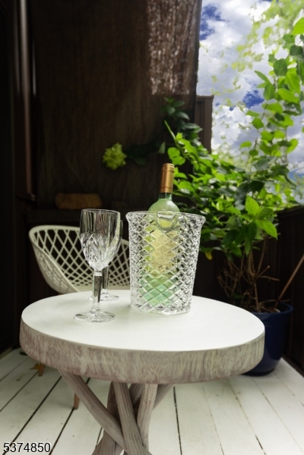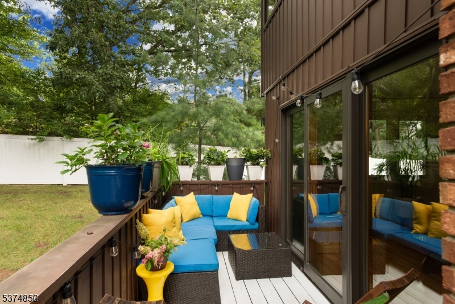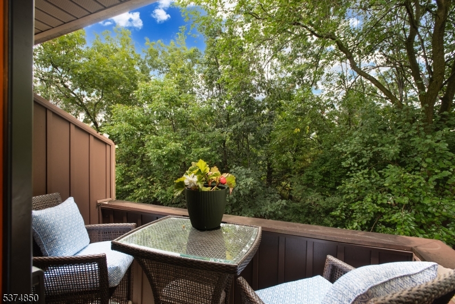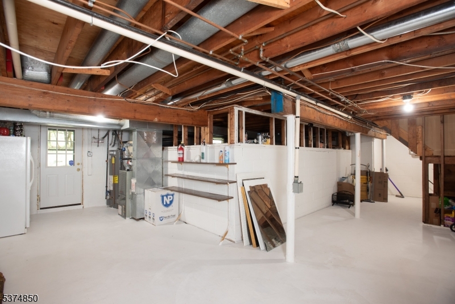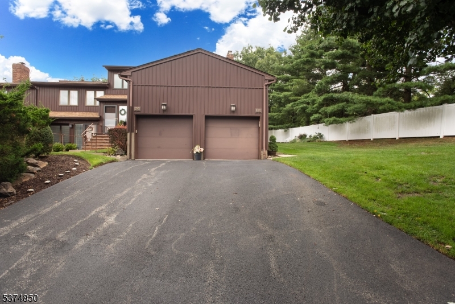33 Highpoint, 33 | Cedar Grove Twp.
Townhouse living at it's FINEST! This desirable end-unit townhome has so much to offer, limitless potential for added finished space, and low maintenance/taxes! Plus its the perfect choice for first-timers, down-sizers or simply anyone who wants to stay local- w/ the convenience to downtown Cedar Grove or Upper Montclair. Step right in to this stunning unit- featuring large windows, HW floors, tall ceilings and CAC. The large living room w/ WBF flows graciously to the dining area, making it perfect for entertaining. The EIK features updated appliances, beautiful countertops and an abundance of cabinetry. Get ready to BBQ for the whole crew or simply relax w/ a refreshing beverage on your very private deck overlooking a lovely wooded area. Upstairs, the serene MBR has its own Juliet balcony, hardwood floors, WIC, en-suite bath w/ double vanity & stall shower w/ skylight, and an additional closet. The 2nd bedroom and main hall bath (also w/ skylight window) complete 2nd floor. The unfinished basement features tall ceilings & a walkout area to the backyard, making it the PERFECT place to add a rec room, gym, home office.......you name it! Parking is never a problem with your own garage, driveway for 2 cars, and additional guest parking. Only 1.2 miles to downtown CG, & 0.9 miles to Upper Montclair shopping, dining and NYC direct train. This one will surely be the high point in your home search! GSMLS 3979243
Directions to property: Bradford to left on Tierney- go left and then left again. #33 at end of cul-de-sac.
