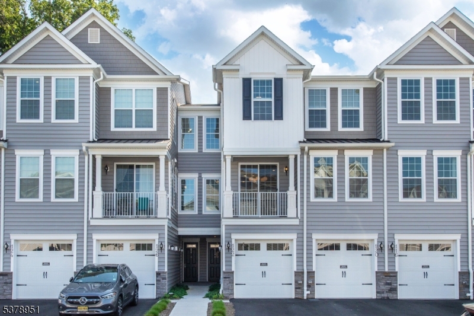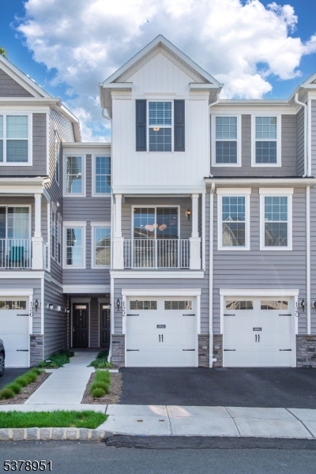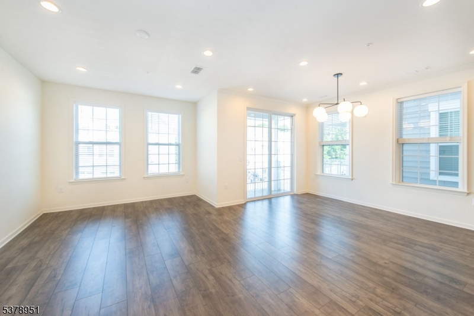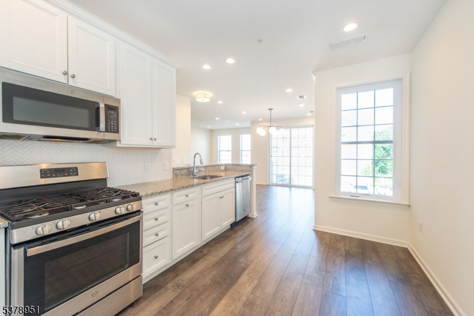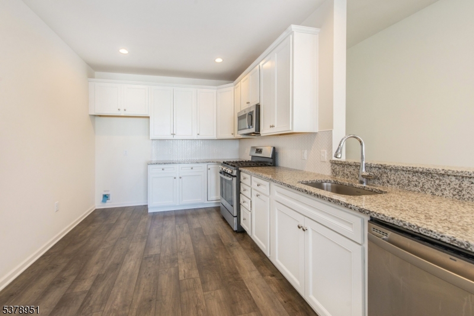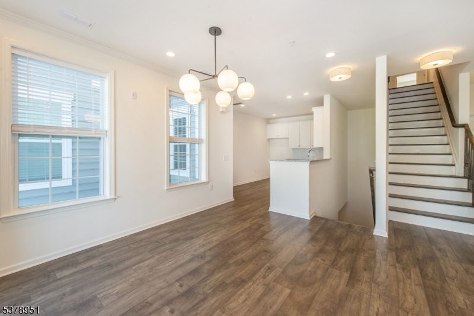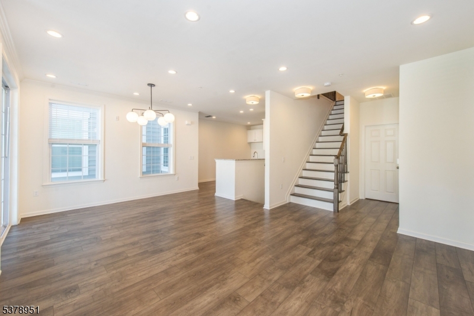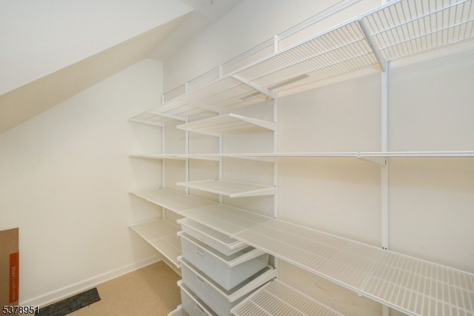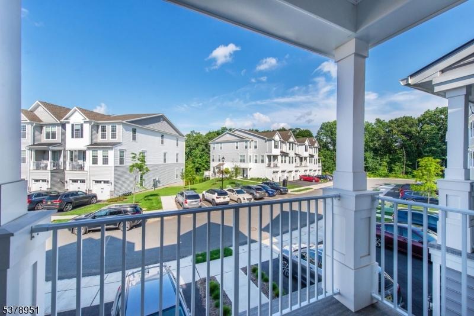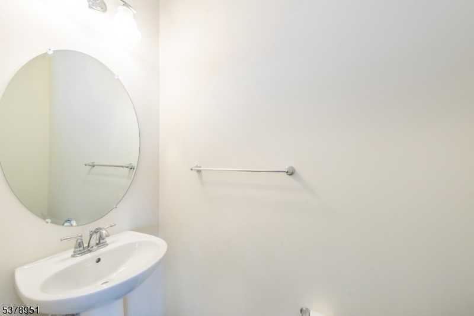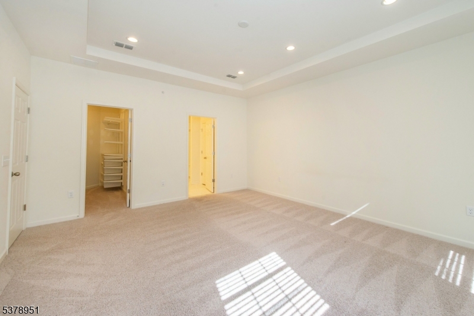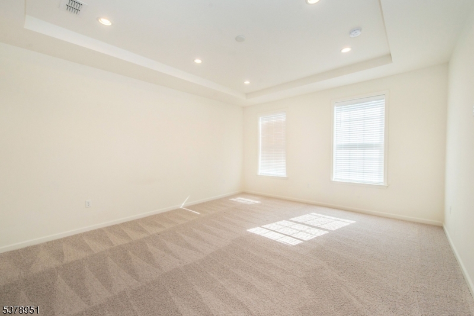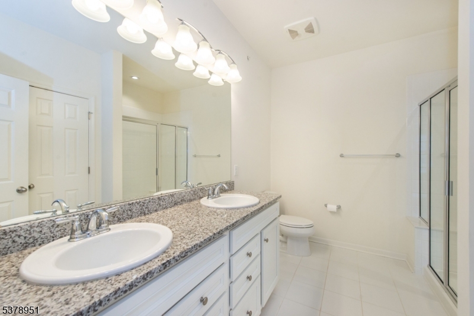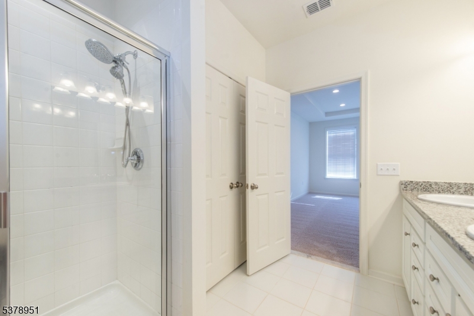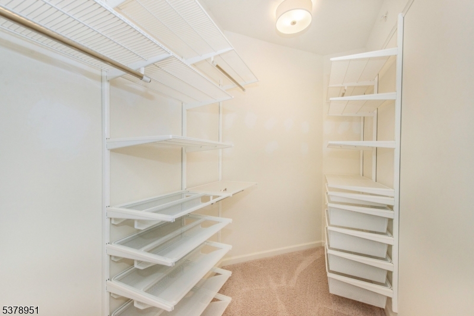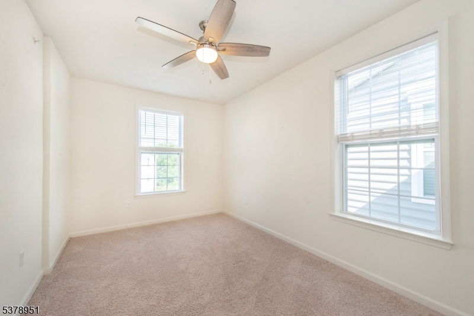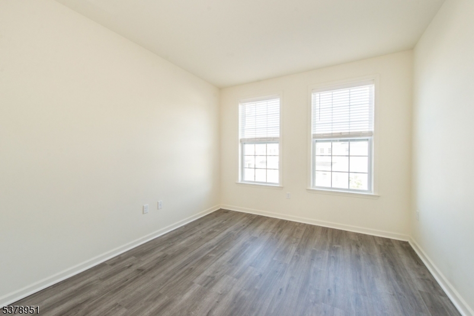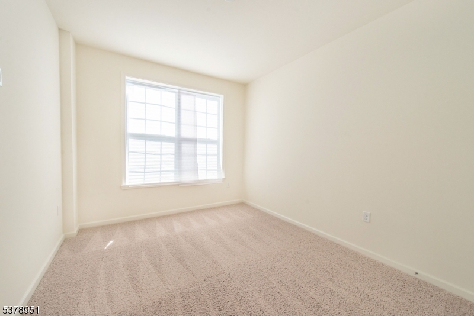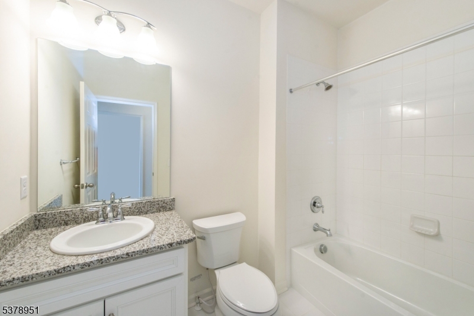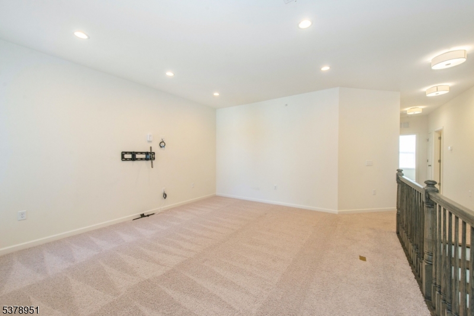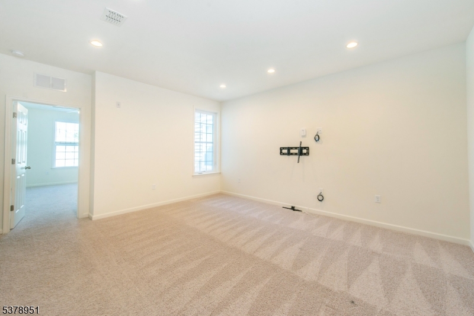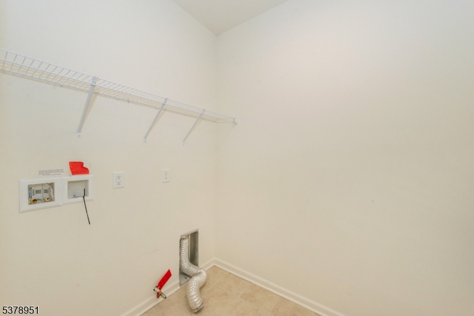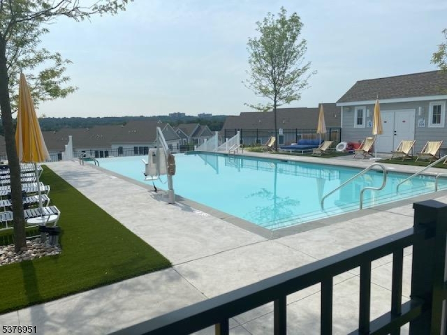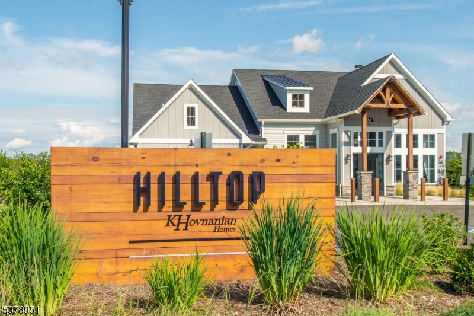122 Sequoia Dr | Cedar Grove Twp.
Stunning young townhome located in the sought-after Hilltop at Cedar Grove. This residence boasts 4 bedrooms, all situated on the second floor. An abundance of natural light fills this spacious townhome. The kitchen is equipped with stainless steel appliances, granite countertops, and ample cabinet space. The open-concept living and dining area is enhanced by a glass sliding door that leads to a private balcony. This level is completed by a large walk-in pantry and a powder room. On the upper floor, you will find 4 bedrooms, each with generous closet space (the large closet of the 4th bedroom is conveniently located just outside the door). The expansive owner's suite features a private bathroom with a double vanity, a linen closet, and a walk-in closet. Additionally, the second floor includes a full main bathroom, a laundry room, a large storage closet, and a versatile recreation/flex space. An attached garage with storage space is also a highlight. Residents can take advantage of the exceptional amenities at Hilltop at Cedar Grove, which include a pool with a BBQ and picnic area, a fitness center, and a clubhouse with a private party room. Furthermore, there is a shuttle service to the Upper Montclair Train Station. Hilltop is conveniently located next to the Cedar Grove community center/playground and directly across from the beautiful walking and hiking trails of Cedar Grove Park. GSMLS 3981698
Directions to property: Fairview to Aspen to Hickory to Sequoia Drive.
