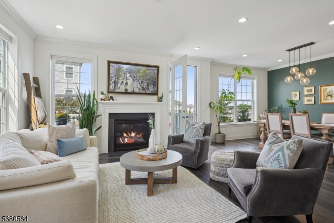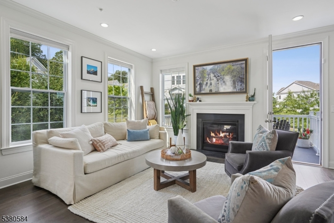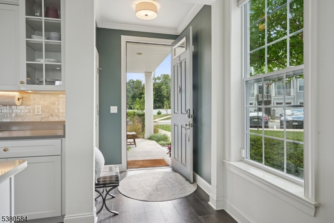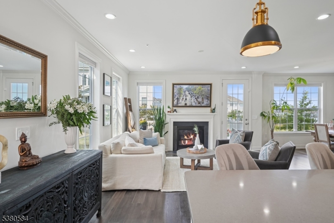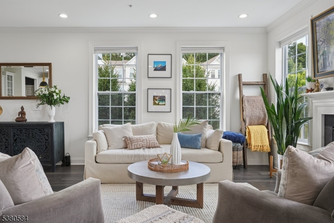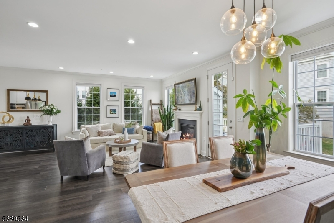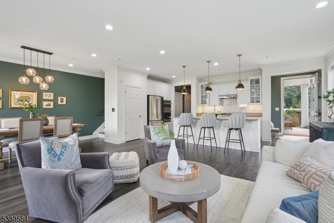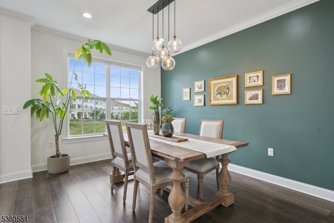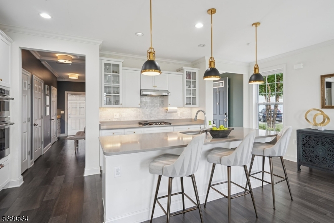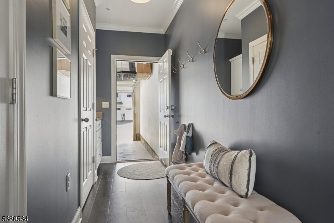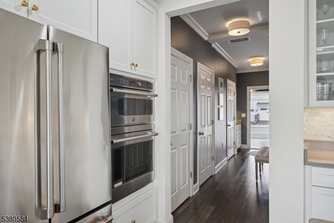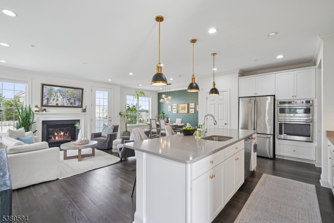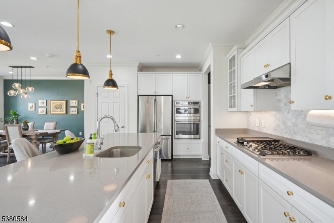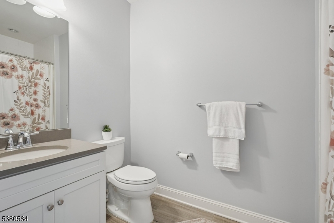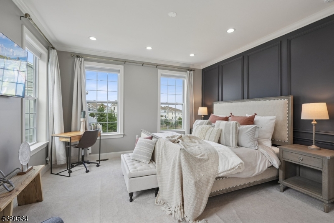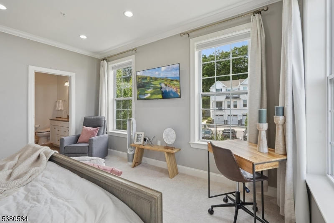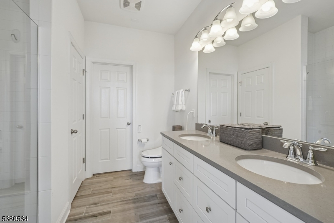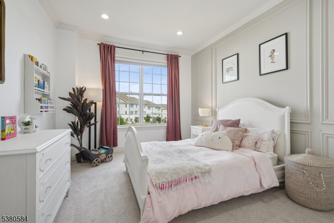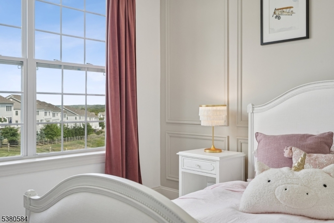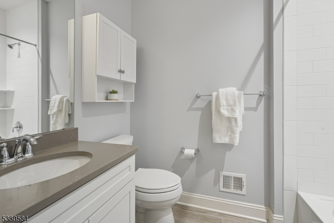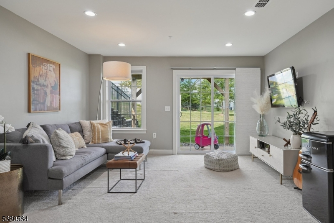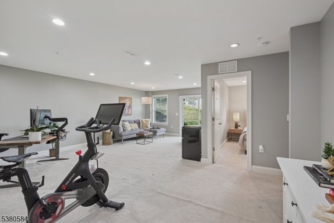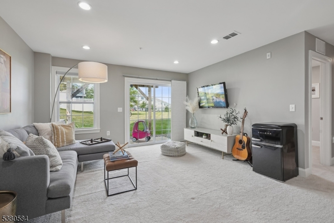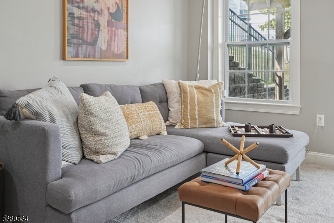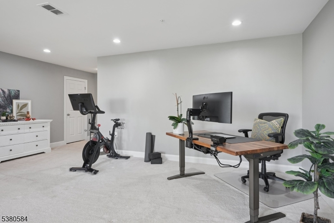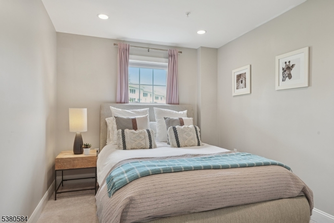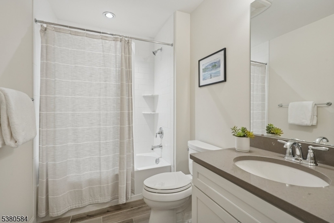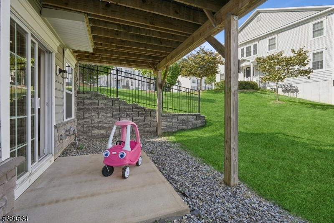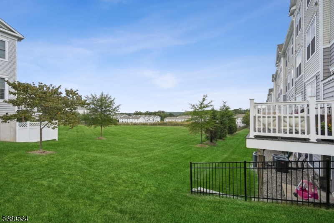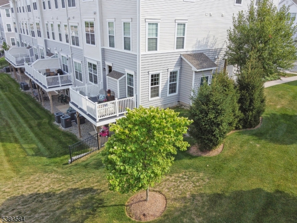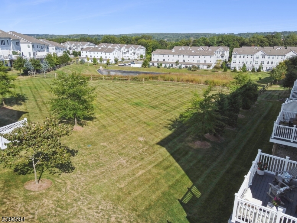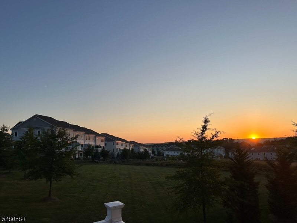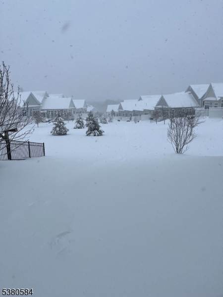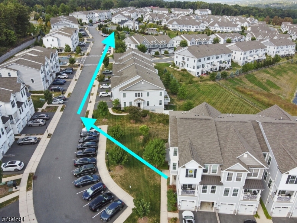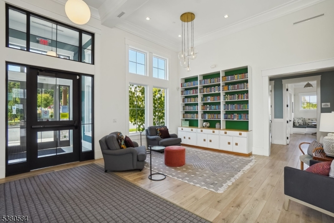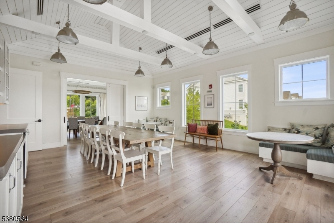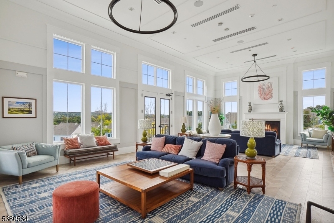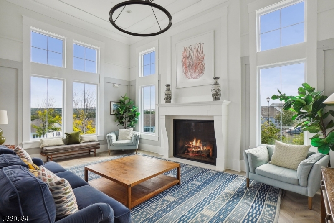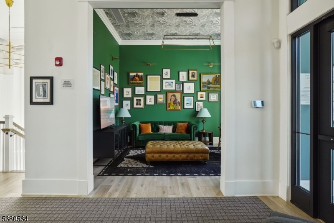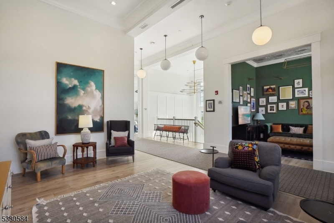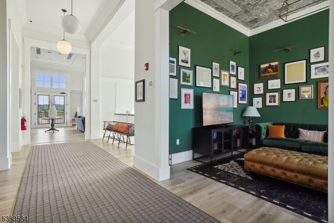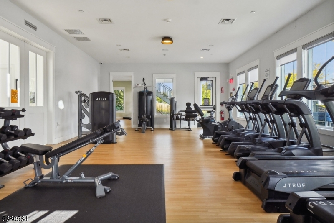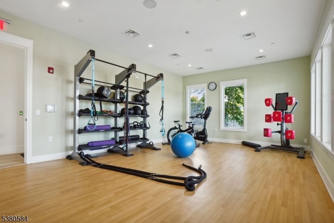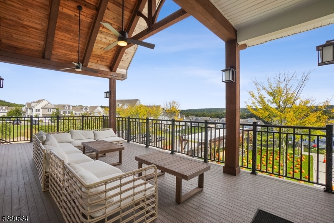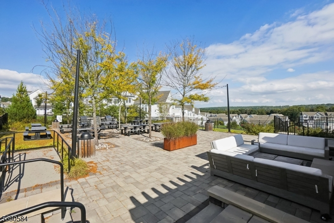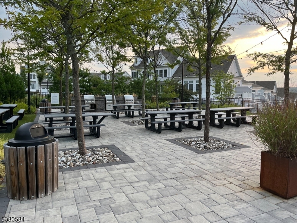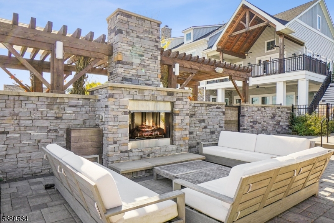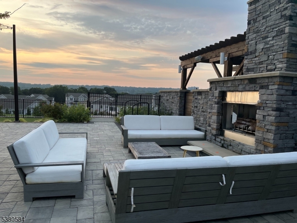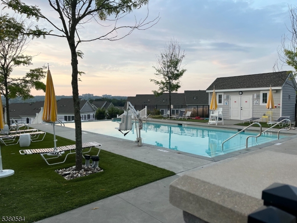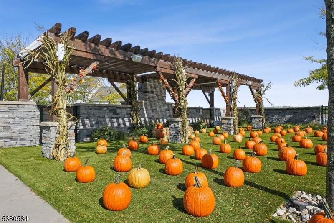89 Aspen Dr | Cedar Grove Twp.
BRIGHT & HAPPY END-UNIT! 3 FLOORS OF FABULOUS LIVING + TAX ABATEMENT. Welcome to The Hilltop Condo Community! This gorgeous 2021 "Norfolk Walk-Out" model delivers the perfect mix of luxury and ease with the rare bonus of low taxes locked in through 2030. From coffee and sunrise views on your private deck to evenings inside by the gas fireplace, every day here feels like a retreat. The main level blends open kitchen, dining, and living areas where light pours in from two walls of windows-think gatherings around the oversized island, cozy nights by the fire, and seamless flow to the deck with lovely views. Upstairs, retreat to a dreamy primary ensuite with double sinks + walk-in closet, a second bedroom, chic hall bath, and convenient laundry. The walk-out lower level expands your lifestyle with a huge finished living space, full bath, and bonus room for 3rd bedroom, office, or gym-plus direct access to a covered patio and green space.Hilltop residents enjoy resort-style amenities: infinity pool, hot tub, fitness center, clubhouse, grilling stations, outdoor fireplace, and miles of trails in Hilltop Reservation. Cedar Grove Park and the community center are at your doorstep, with shops and dining minutes away. A jitney whisks you to Upper Montclair for the NYC train or bus. This is easy living at its happiest-bright, stylish, and ready to love. GSMLS 3986545
Directions to property: Fairview Way make a right into HILLTOP complex and then another right onto ASPEN DRIVE. You can par
