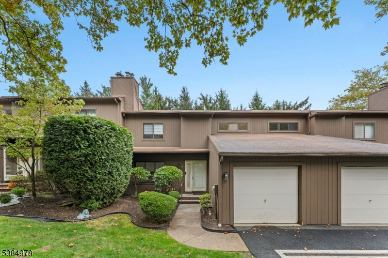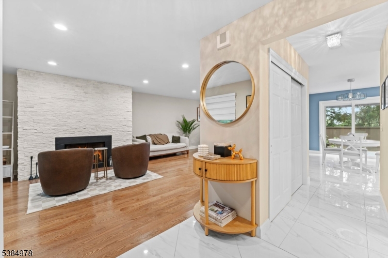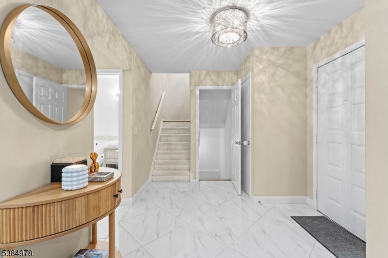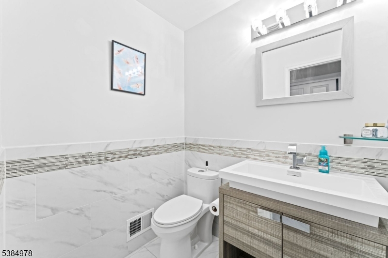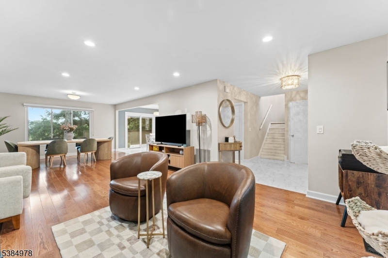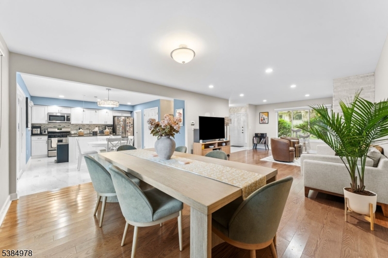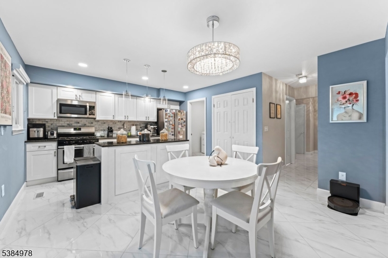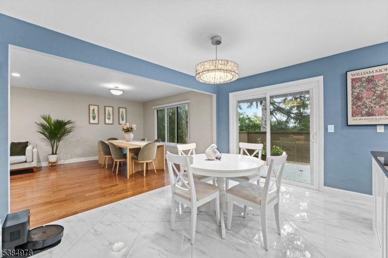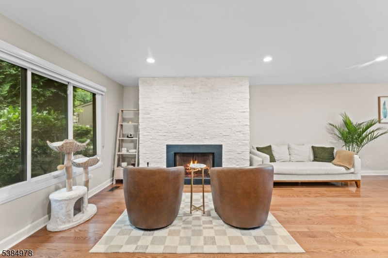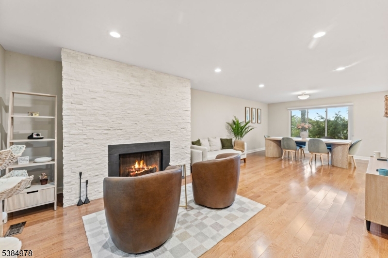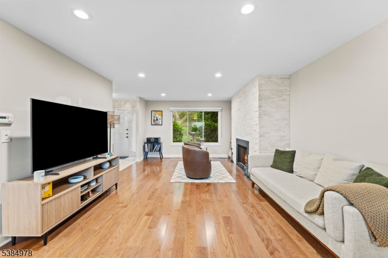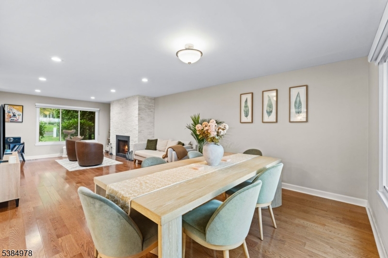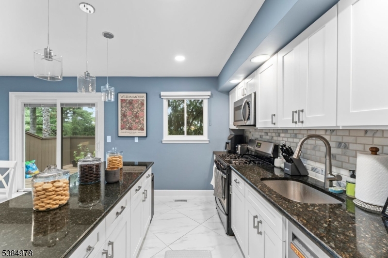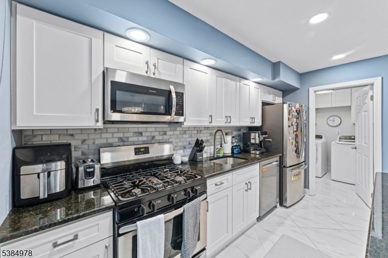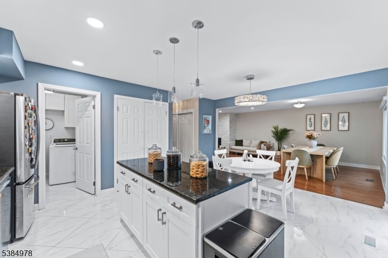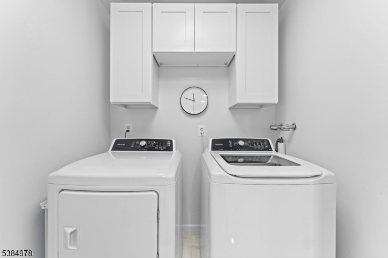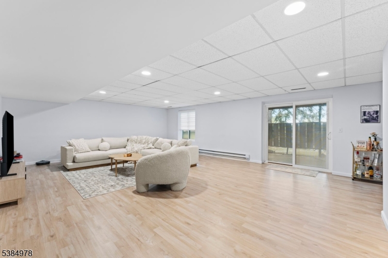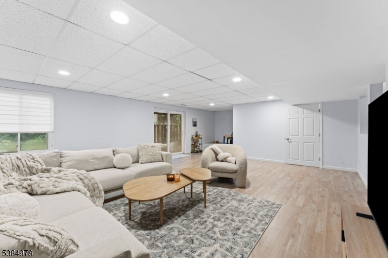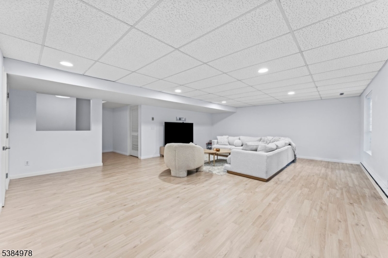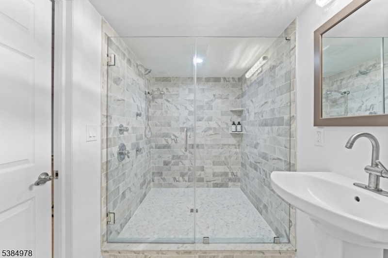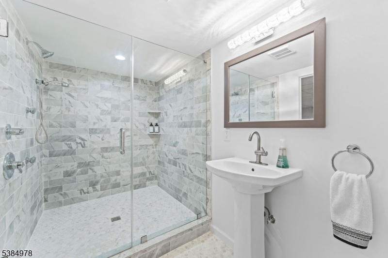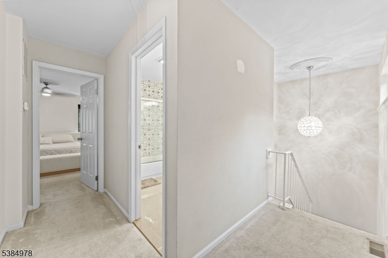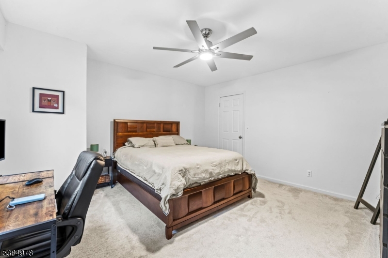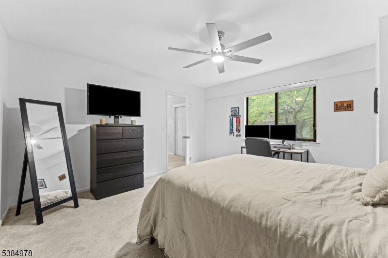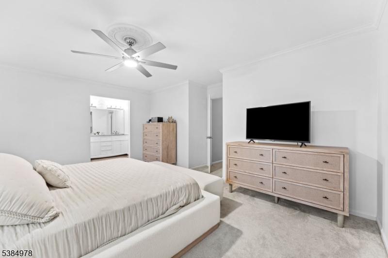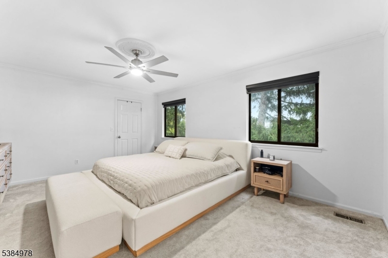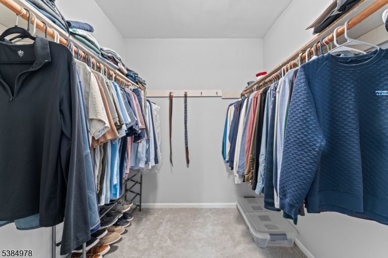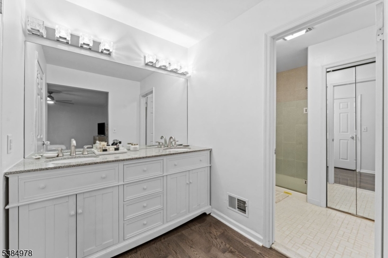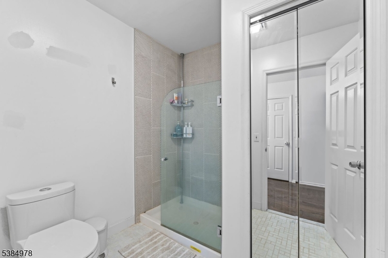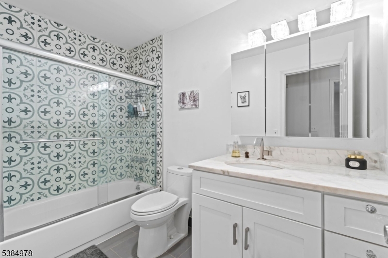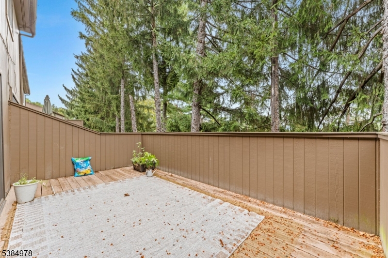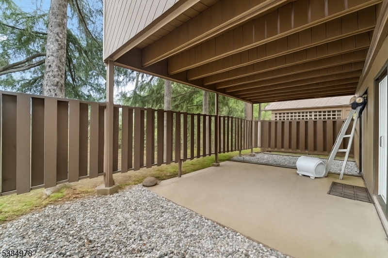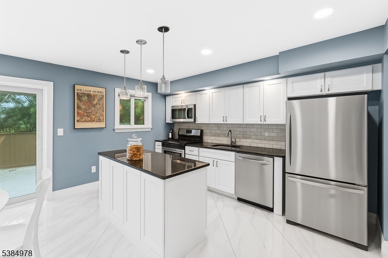4 Mountain Ridge Dr | Cedar Grove Twp.
This stunning residence was completely renovated in 2019 and offers a seamless blend of style and comfort. Enter through the marble-floored foyer that leads directly into the kitchen. The home features brand-new hardwood floors, energy-efficient windows, and sliding glass doors throughout. The inviting living room showcases a striking new stone fireplace, while the open-concept dining room flows easily into the gourmet kitchen. The kitchen is equipped with granite countertops, stainless-steel appliances, a spacious center island, and ample cabinetry, plus sliders that open to a large deck perfect for entertaining. A generous walk-in pantry and a convenient laundry room sit just off the kitchen. Updated bathrooms boast modern finishes, and abundant closet space can be found throughout the home. Each bedroom offers large walk-in closets, and the expansive family room features its own set of sliders leading to a private patio. Additional highlights include an attached garage with direct access to the foyer, new lighting fixtures and recessed lighting throughout, stylish window dressings, and a new hot water heater installed in 2021. GSMLS 3986946
Directions to property: Pompton Ave to Mountain Ridge Drive
