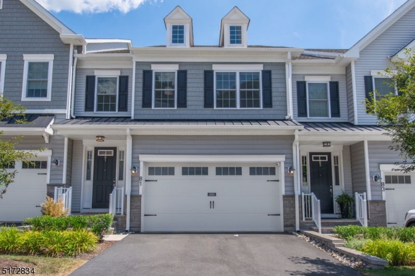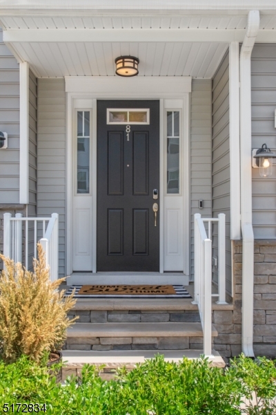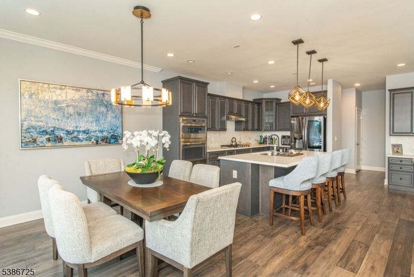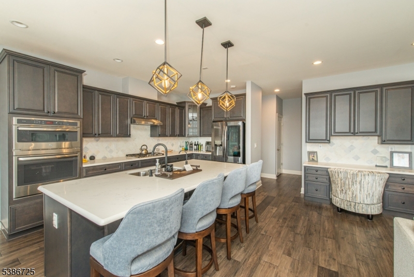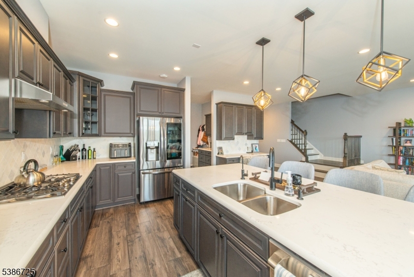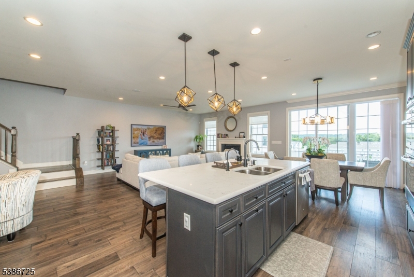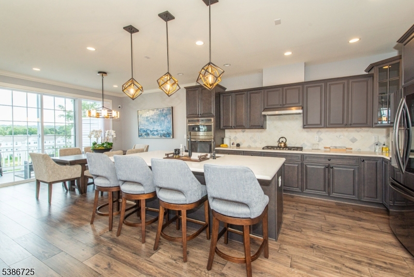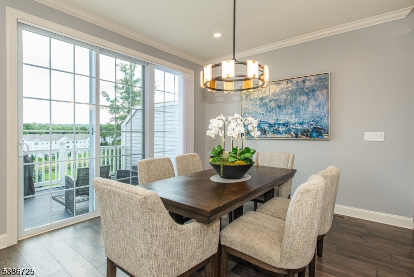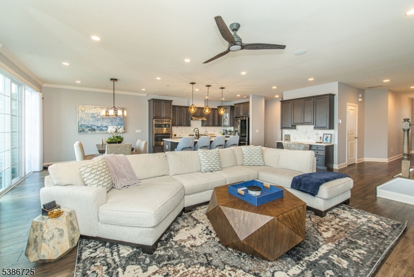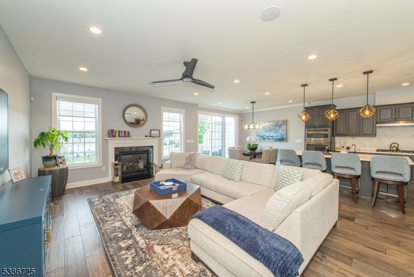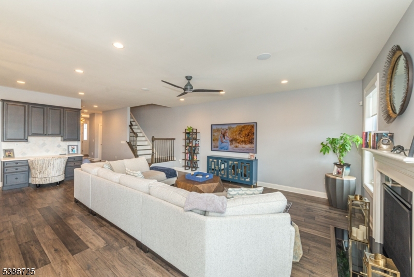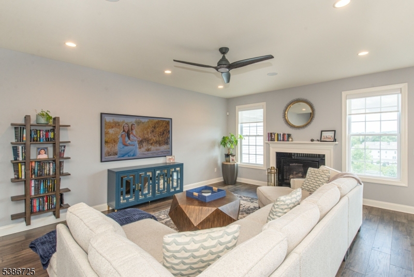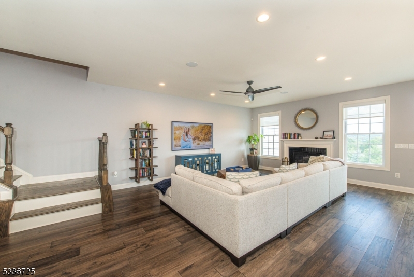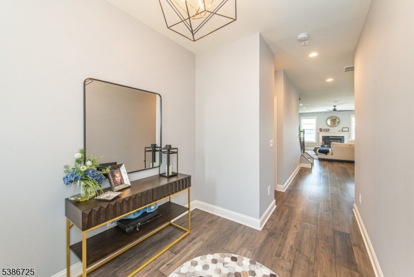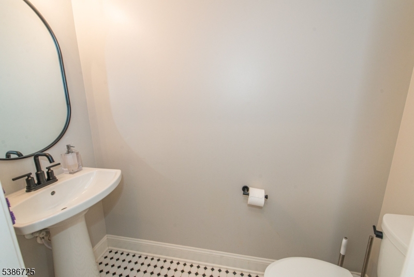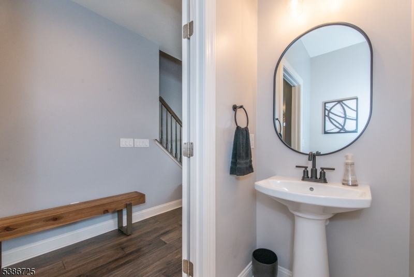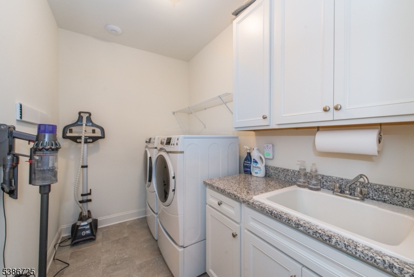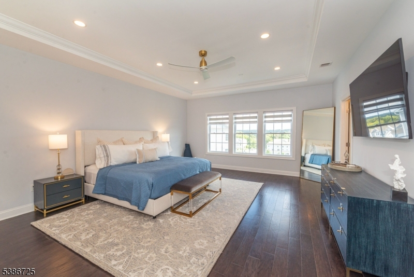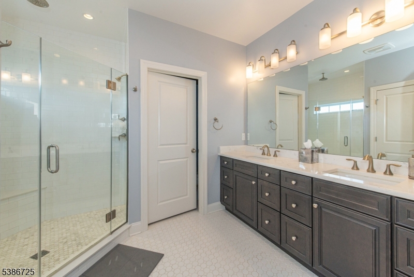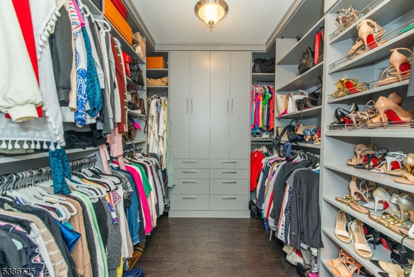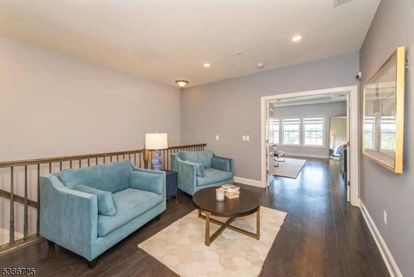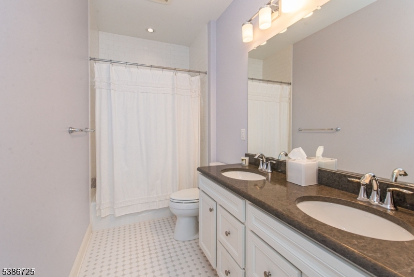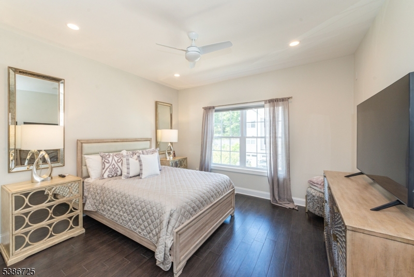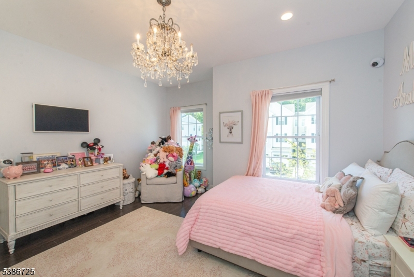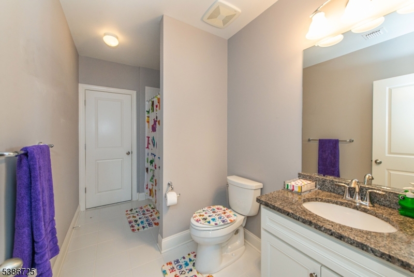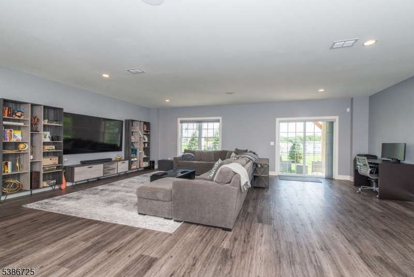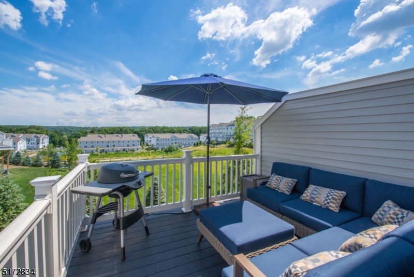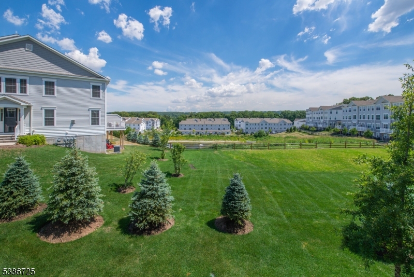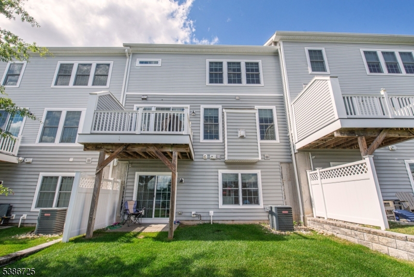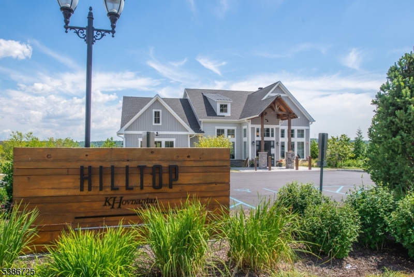81 Aspen Dr | Cedar Grove Twp.
SNEAK PEAK? interior photos will be posted on Friday 9/26! It's time to ditch your lawn mower & snow shovel and embrace all that Community living can offer. Your luxury lifestyle awaits in this stunning Haverford model. Sun-filled & bright, this "Smart Home" features a spacious open floor plan, tons of upgrades to enjoy such as Bose ceiling speakers powered by Sonos sound system and HUGE walk-out finished basement. The open concept gourmet kitchen, dining room & family room is great for entertaining as well as everyday living. Gorgeous primary suite with spa-like bathroom and enormous walk-in closet plus 2 additional bedrooms with plenty of closet space. The loft is the perfect flex space for work or play! Convenient upstairs laundry room and 2 car garage. Patio overlooks the luscious and well-manicured grounds. The Hilltop at Cedar Grove is nestled in a quiet community yet just minutes away from the hot spots! Easy access to all major highways makes commuting a breeze. Hop on the convenient & complimentary shuttle to Montclair and enjoy the best nightlife, shopping & dining as well as easy access to NYC! Or stay home and enjoy the amenities such as the state of the art exercise room & yoga studio, pool & Clubhouse. 3600 SQFT includes the finished walk-out basement. What are you waiting for?! GSMLS 3988475
Directions to property: Bloomfield Ave to Fairview Ave or Pompton Ave to Fairview Ave
