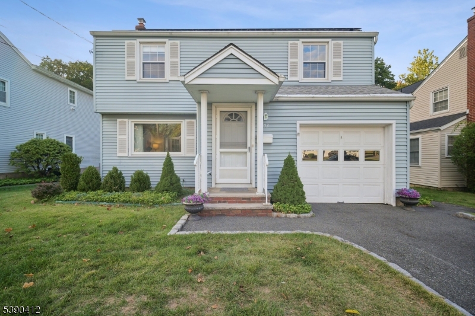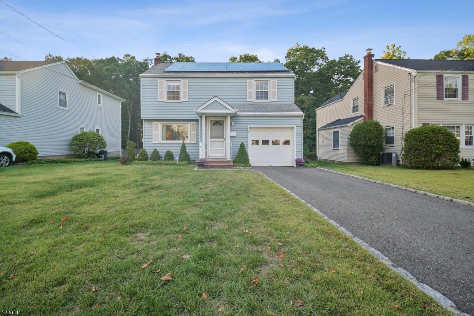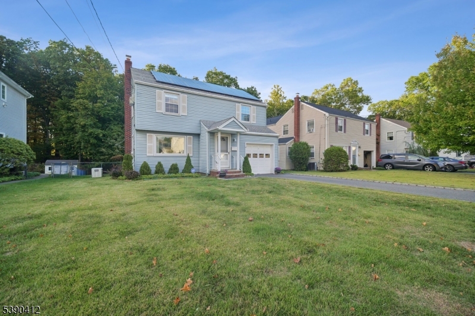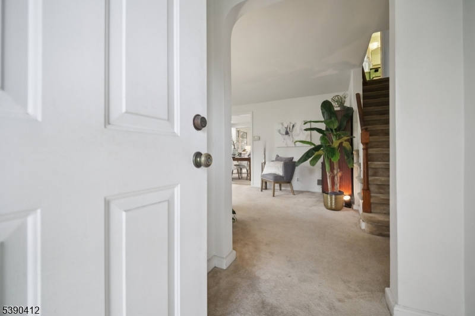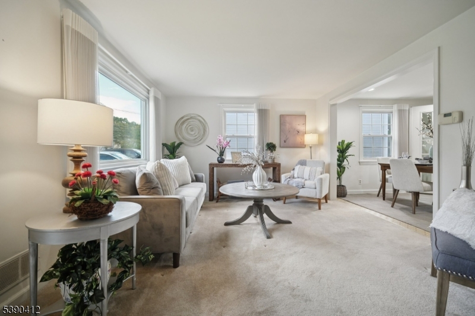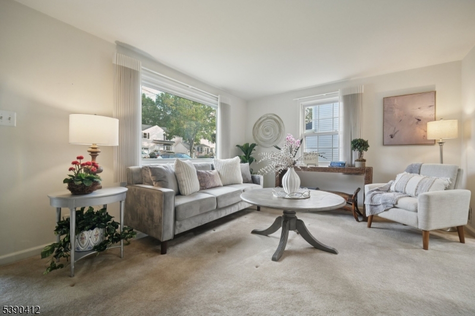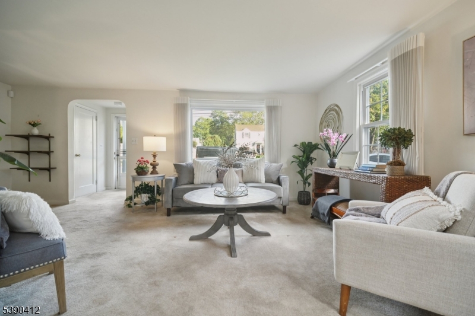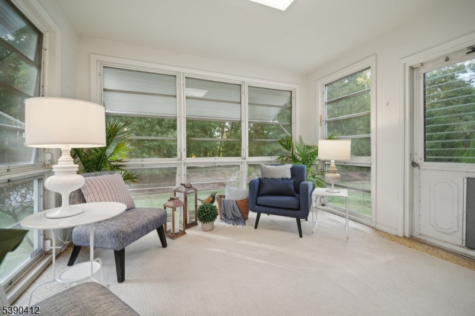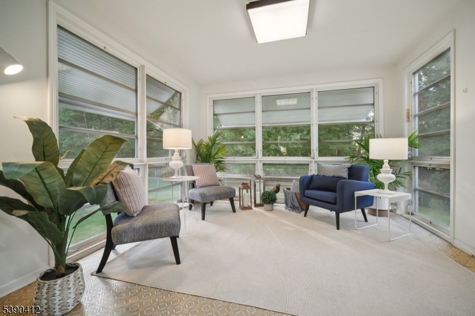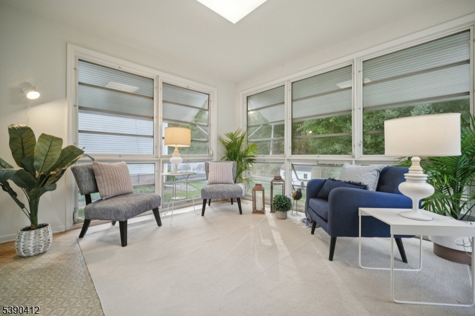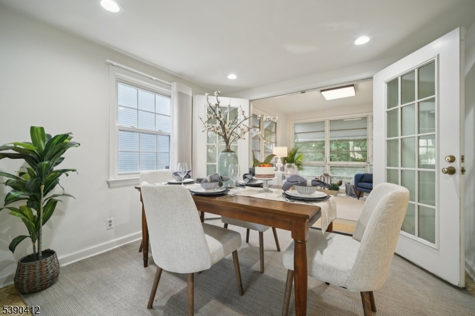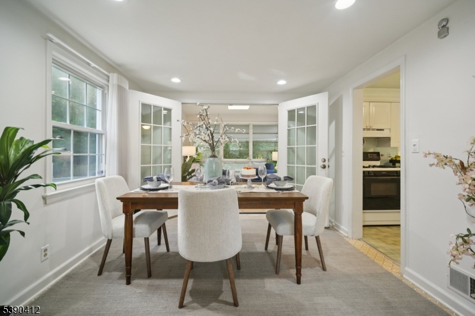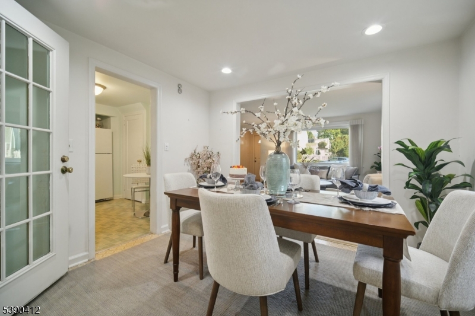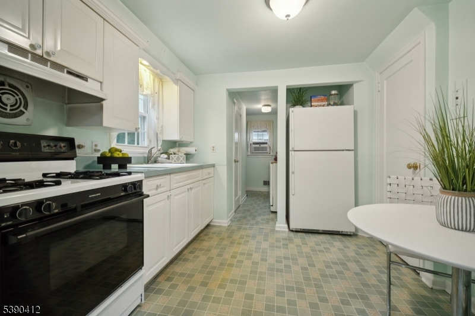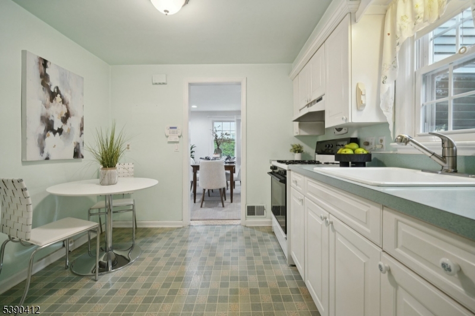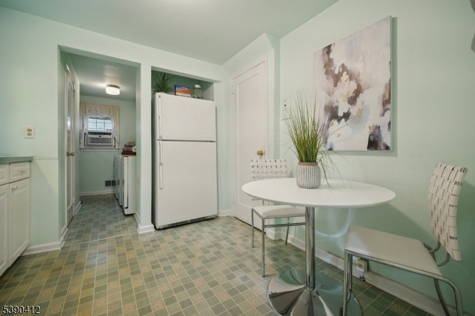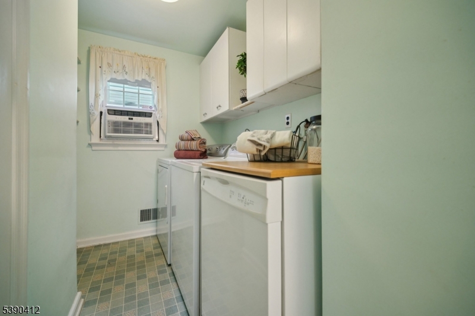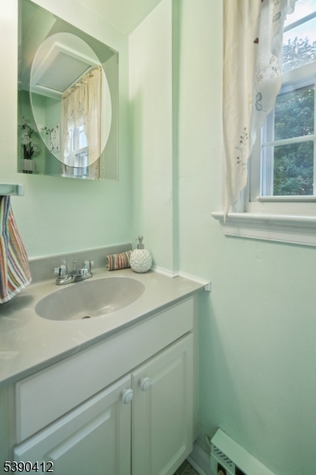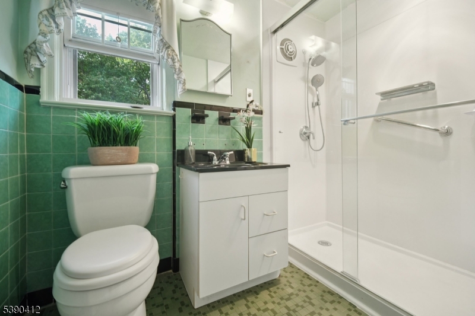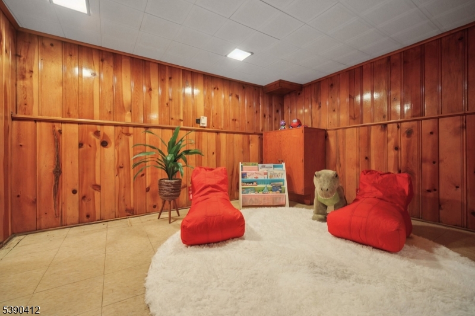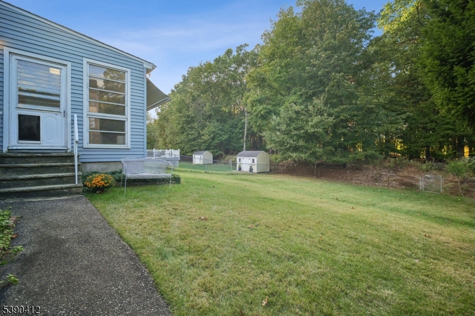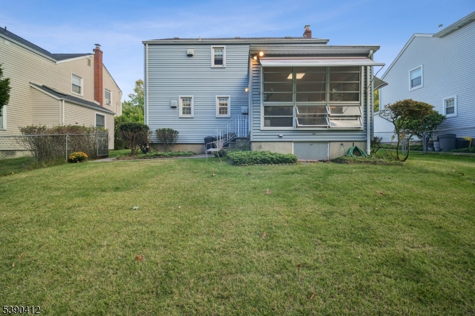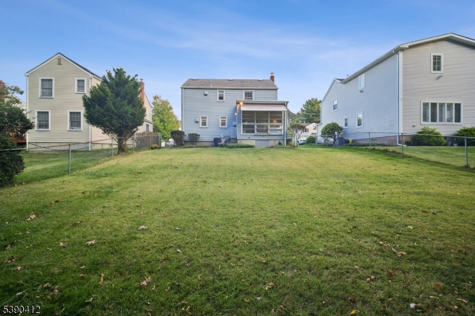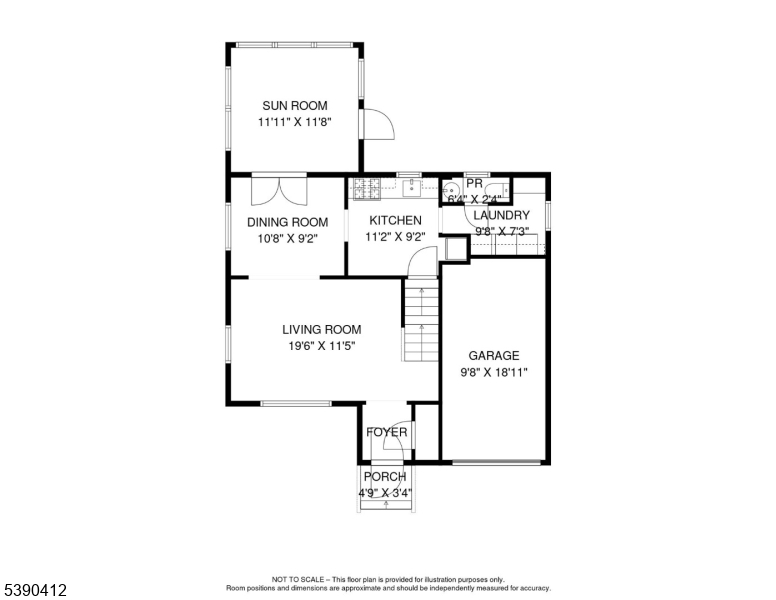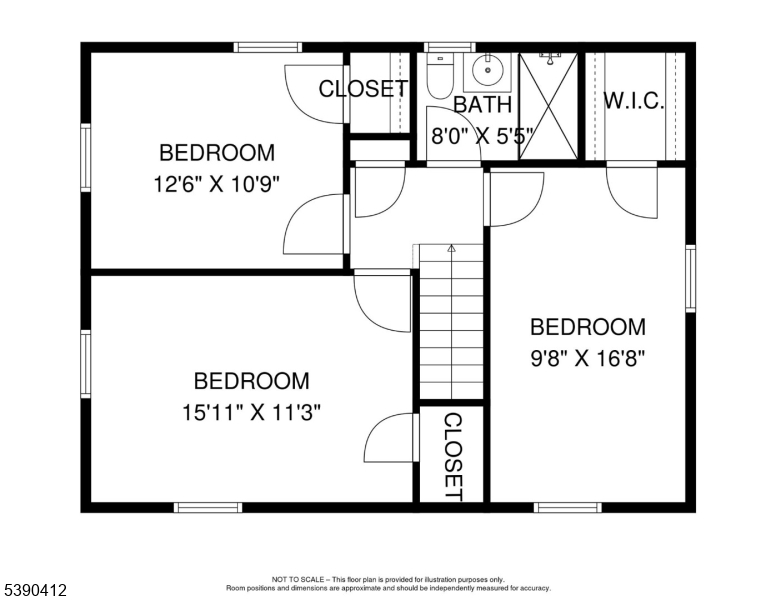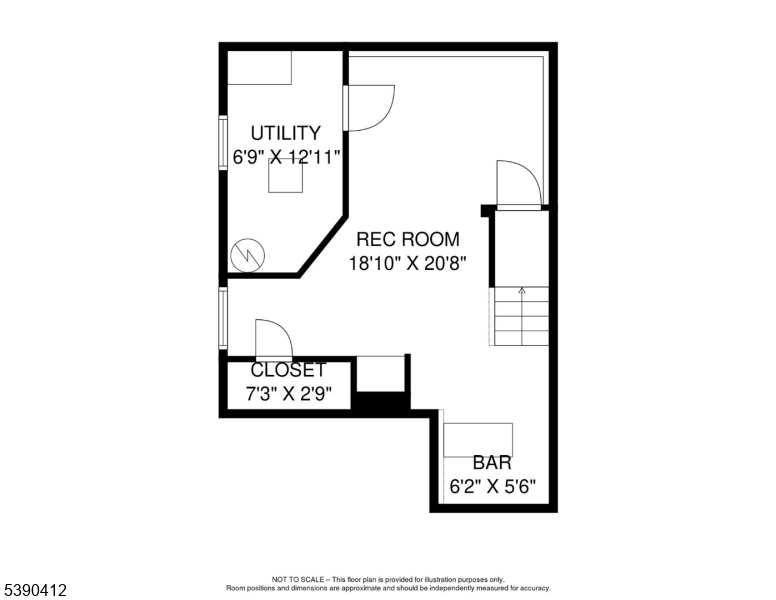103 The Fairway | Cedar Grove Twp.
Nestled in the highly sought-after Ridgewood Acres section of Cedar Grove, this home offers unbeatable access to nature and community, The backyard abuts directly to the scenic West Essex Trail; offering a private park-like escape. This picturesque wooded landscape, not only grants access to the trail, it also provides an exquisite back drop & insurmountable privacy! Nestled on a level open lot--this charming classic colonial is extremely well preserved & immaculately maintained. Enter into a welcoming foyer that opens to generous sized sun drenched LR that opens to formal DR (w/HW floors under current floor covering) Double glass doors open from the DR to an inviting glass sun room w/stunning views of the grounds, woods & trail--perfect for entertaining. DR also opens to a bright vintage eat in kitchen & tucked away PR & main level laundry room. The upper level offers three generous sized bedrooms w/ample closet space (two w/WIC closets) The primary bedrooms' WIC also has access to attic. The main bath features vintage tile scheme that is remarkably preserved. The kitchen provides access to a finished basement where walls are finished with classic knotty pine paneling in a charming pickwick pattern--w/built ins & a flip up vintage bar w/mirror backdrop & detail--ideal for entertaining.; as well den/playroom & tons of storage. Conveniently located close to NYC trans., schools, shopping, center of town, major highways & more! This special home is not to be missed! GSMLS 3992134
Directions to property: Ridge Road to Squirehill Road to The Fairway
