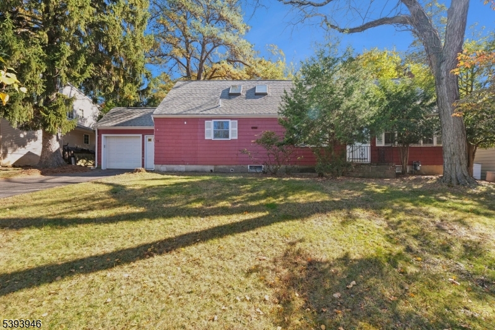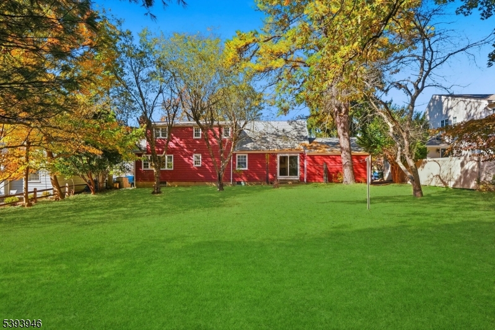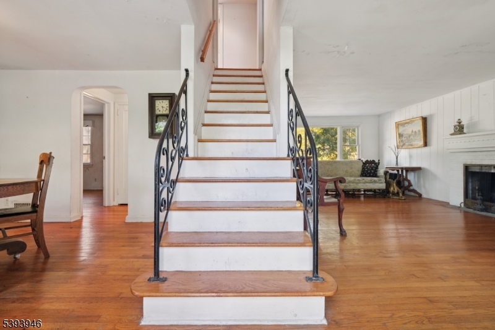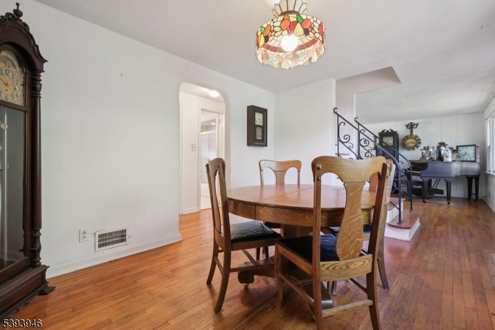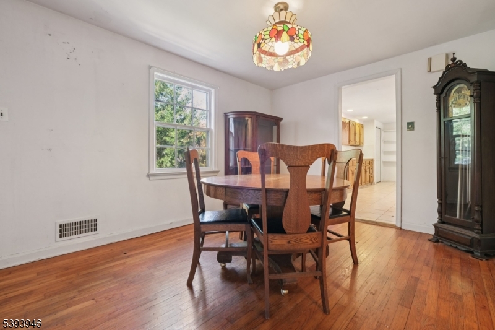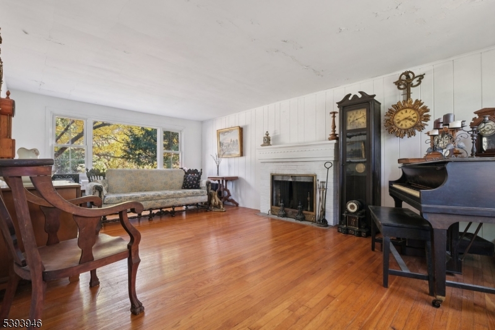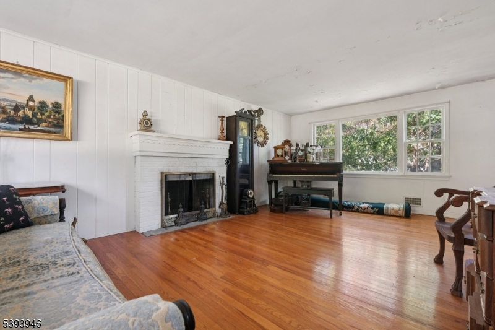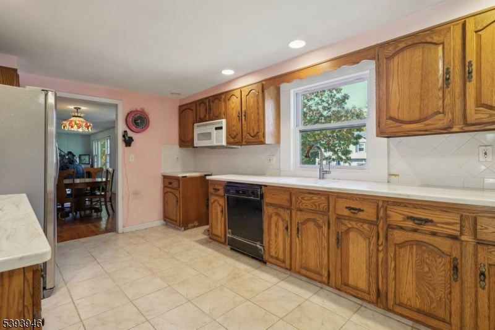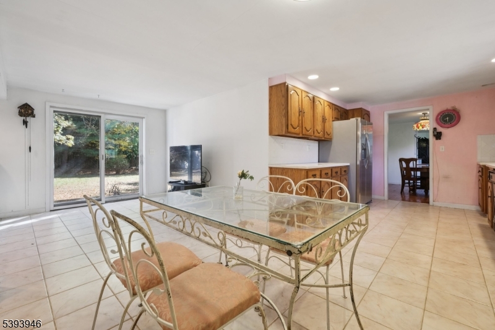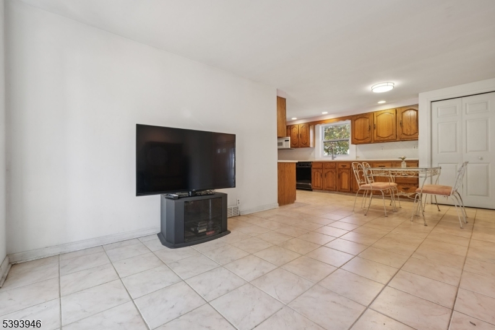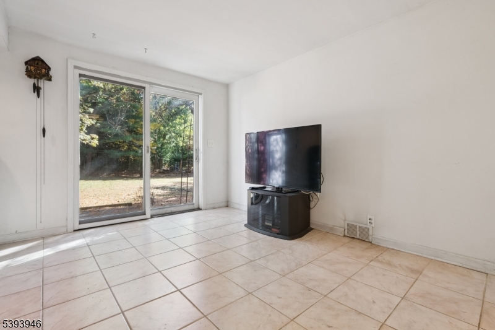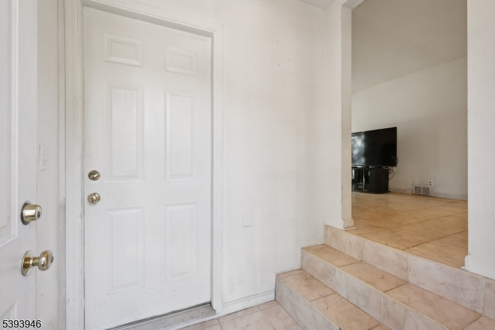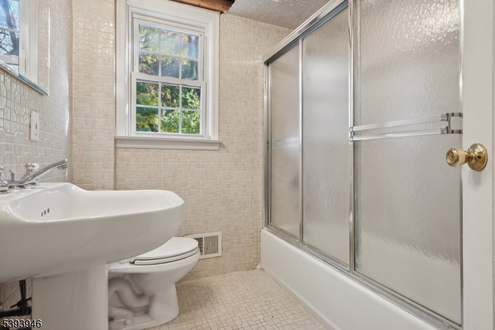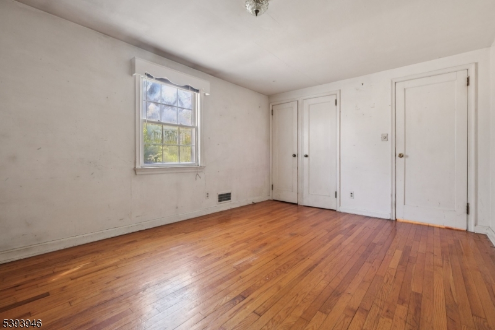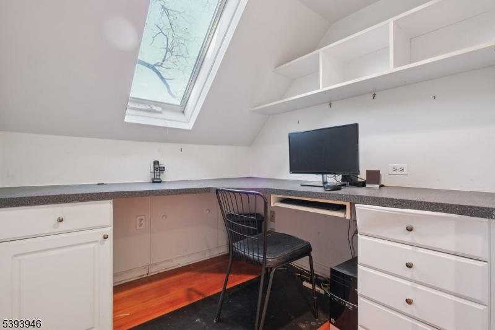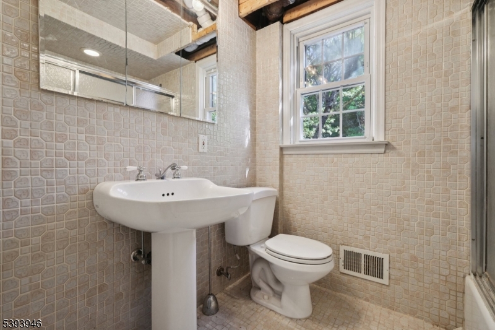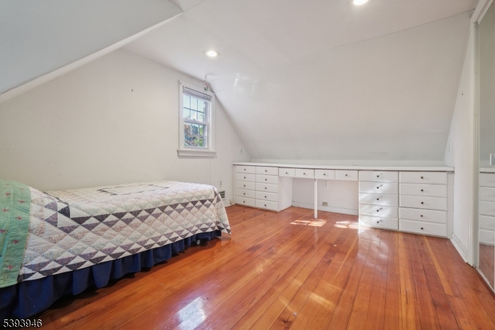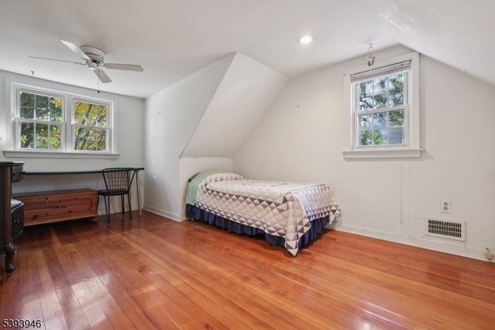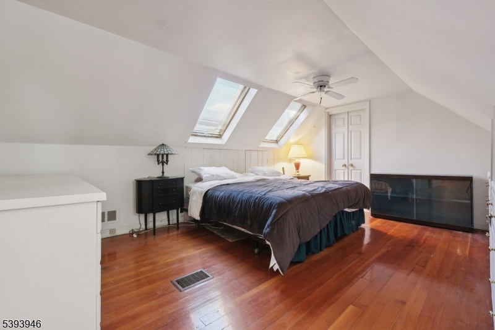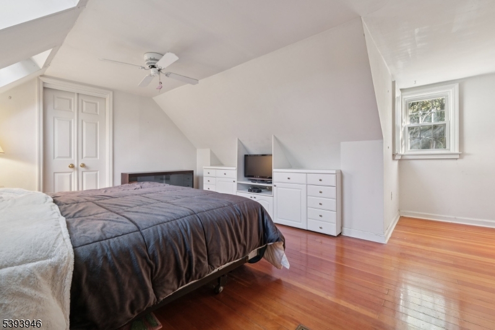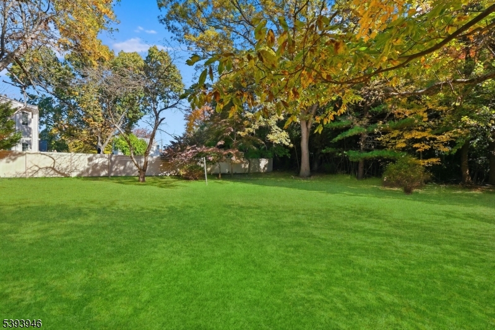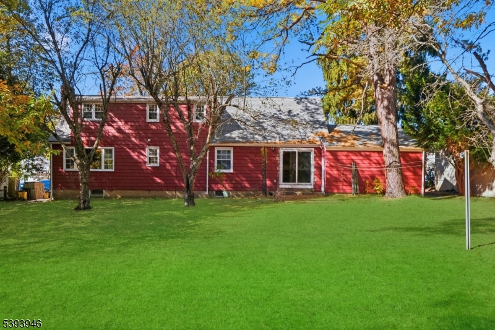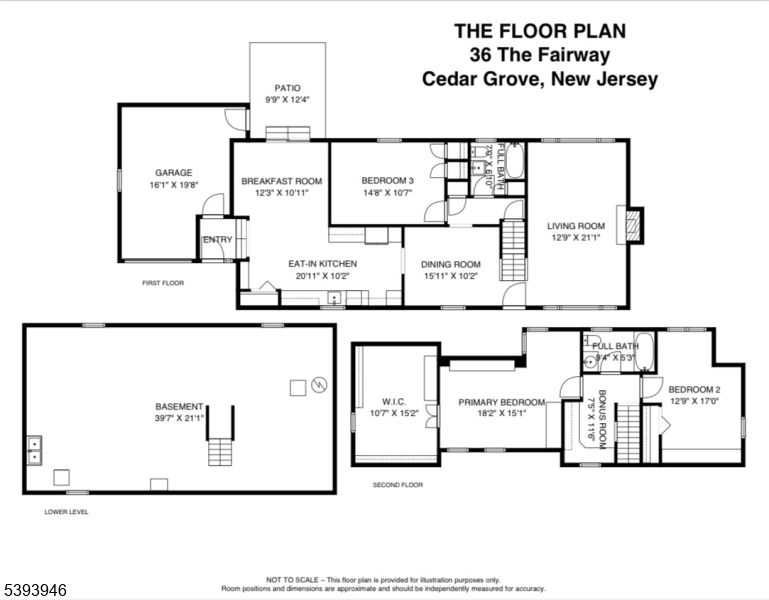36 The Fairway | Cedar Grove Twp.
CHARMING CAPE COD WITH ENDLESS POSSIBILITIES! Located in the very desirable RIDGEWOOD ACRES NEIGHBORHOOD, set on an expansive, level property with a very large backyard, this classic Cape Cod offers EXCEPTIONAL POTENTIAL FOR A BUILDER, INVESTOR, OR END USER LOOKING TO CUSTOMIZE THEIR DREAM HOME. The main level features a spacious eat-in kitchen, additional side entrance, a comfortable den, formal dining and living room, plus a bedroom and full bath, perfect for guests or single-level living. Upstairs includes two additional bedrooms, a full bath, a small office, (large walk-in closet and two skylights in the primary bedroom). A full unfinished basement provides ample storage or the opportunity to create additional living space. With its flexible floor plan, great lot size, and prime potential, this home is ready for its next chapter! EASY COMMUTE TO NYC VIA BUS OR TRAIN. GREAT SCHOOLS, SHOPPING & RESTAURANTS NEARBY. GSMLS 3994957
Directions to property: Ridge Rd. to Squirehill or Briarwood to The Fairway
