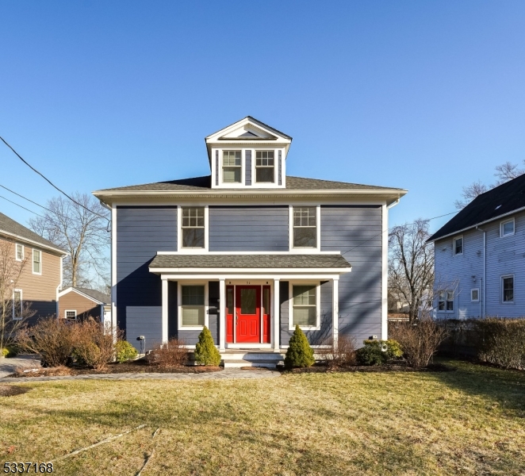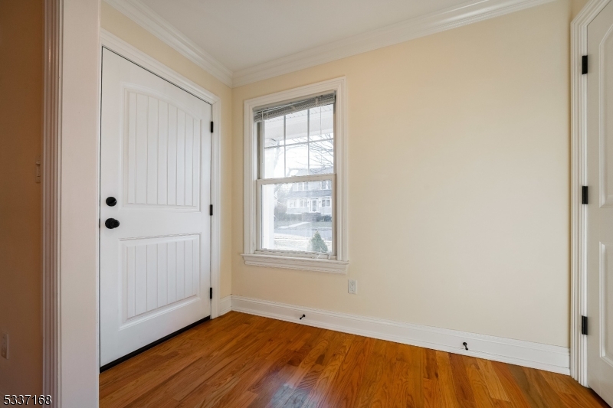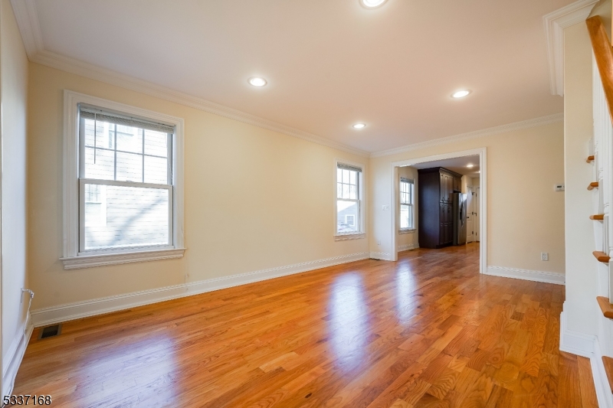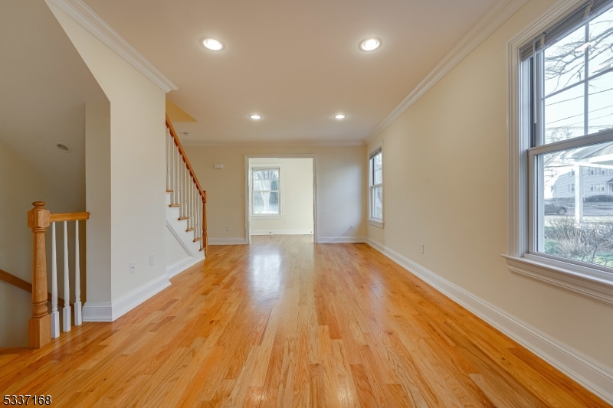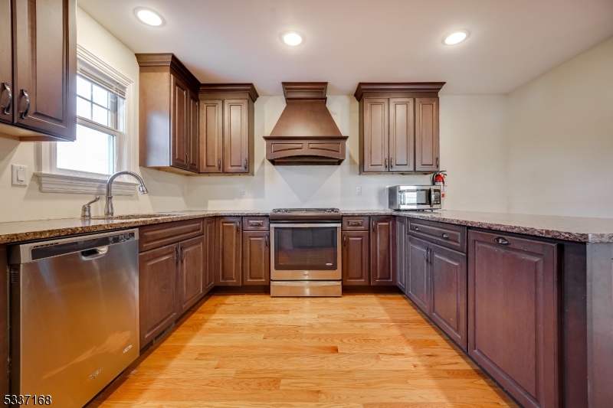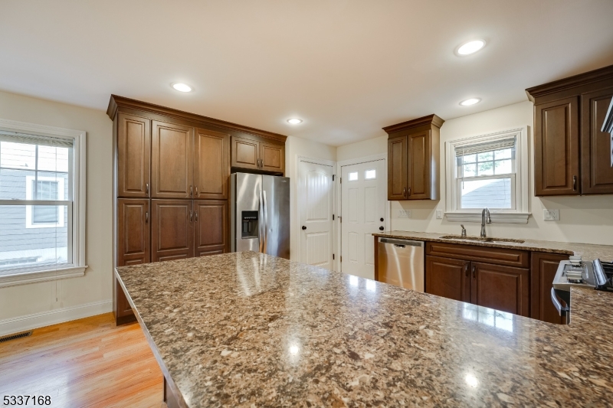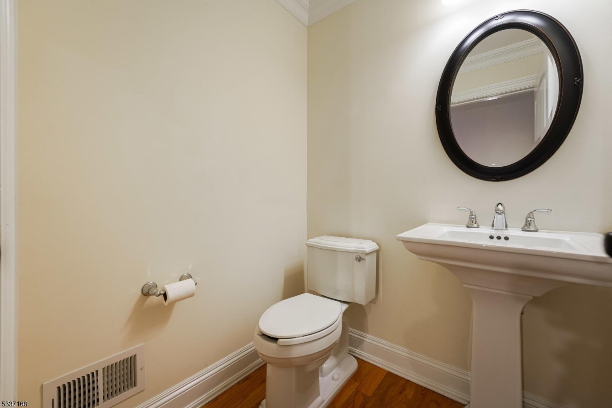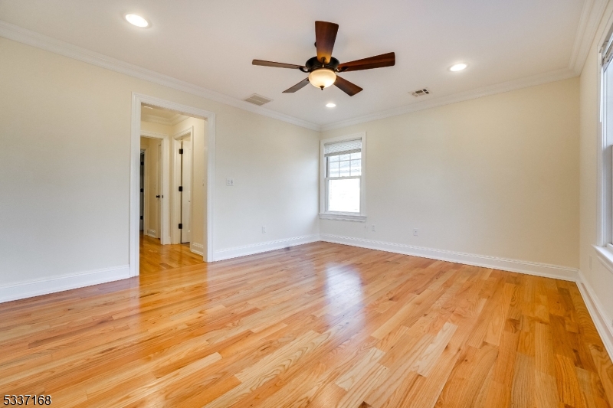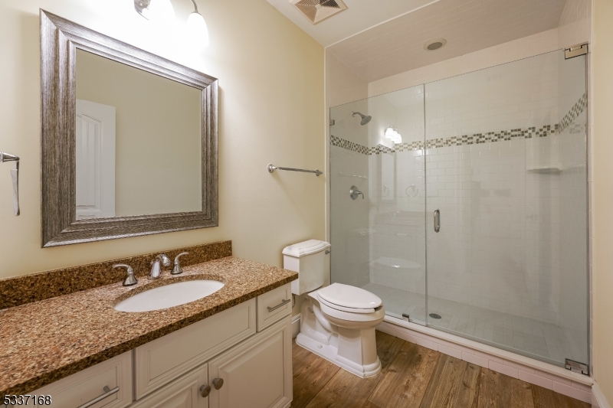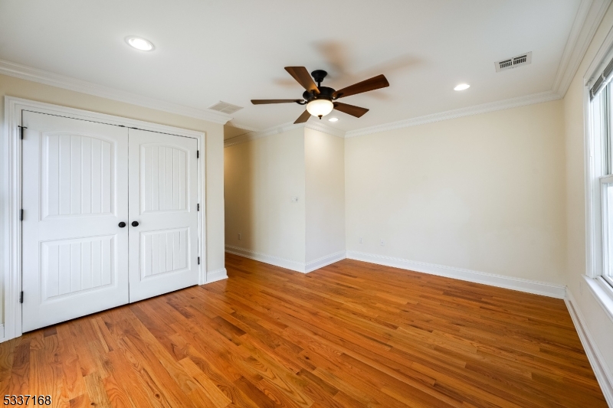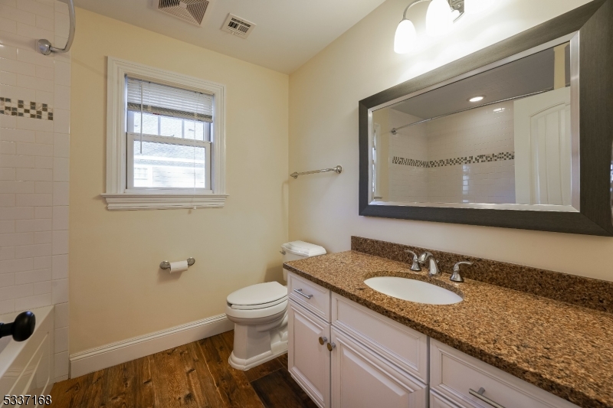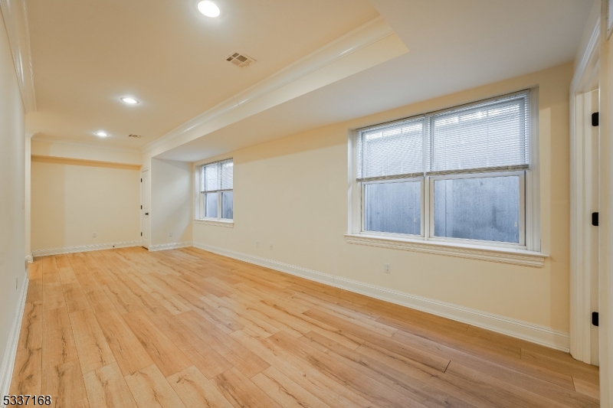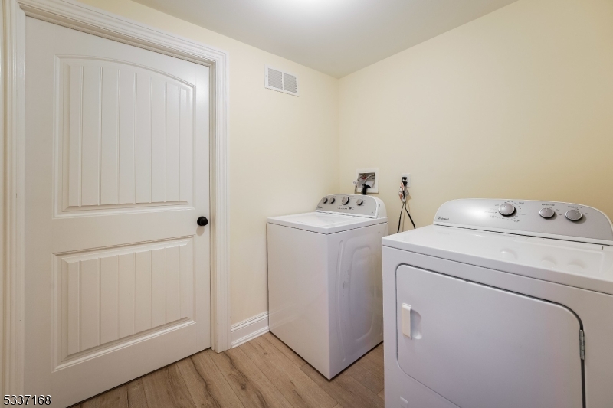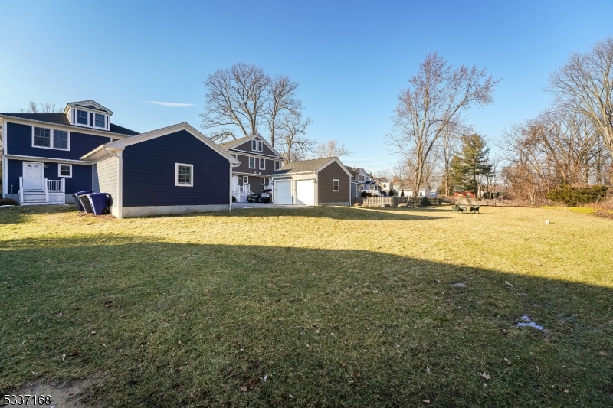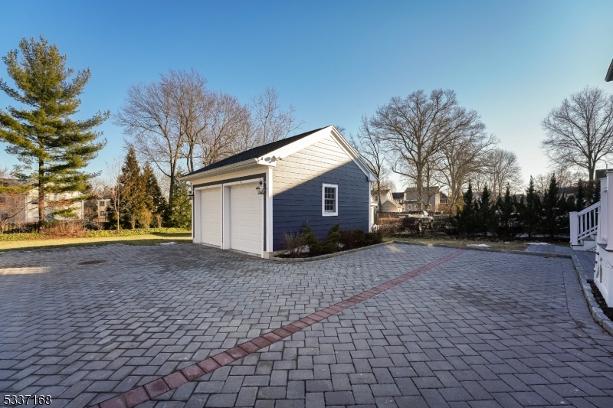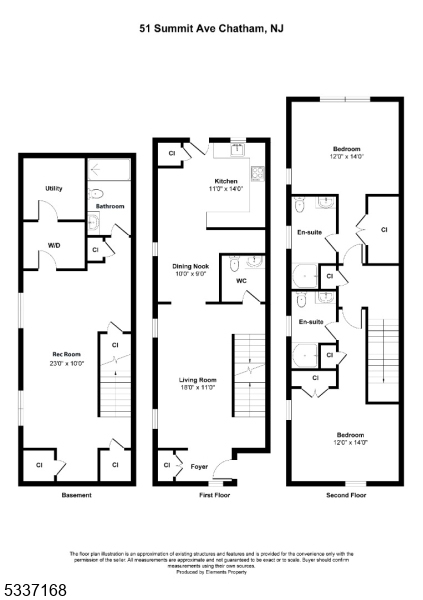51 Summit Ave, A | Chatham Boro
Fabulous sun-drenched unit offers a prime in-town location, just moments from downtown Chatham's shopping, dining, and Midtown Direct train. Thoughtfully designed with modern finishes, the home features hardwood floors, stainless steel appliances, and an open-concept layout that enhances both style and functionality. With two bedrooms and three-and-a-half baths, the space is designed for comfort and convenience. The open living and dining areas flow seamlessly into the eat-in kitchen, which boasts granite countertops, ample prep space, rich wood cabinetry, and a walk-in pantry. Outside, enjoy a beautifully landscaped shared backyard, a detached garage, and additional parking spaces. Tenant responsible for the first $100 in repairs. Floor plans and photos may vary; Units A & B are identical but mirrored. Vacant! GSMLS 3945078
Directions to property: Main Street to Summit Ave.
