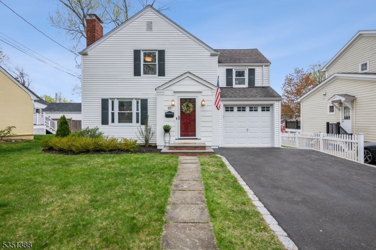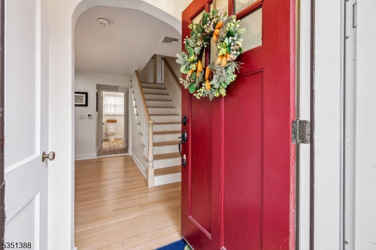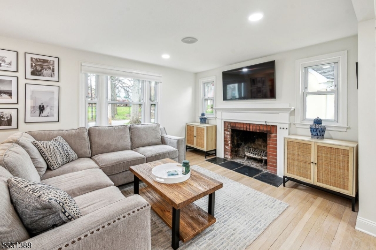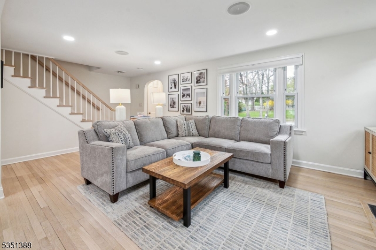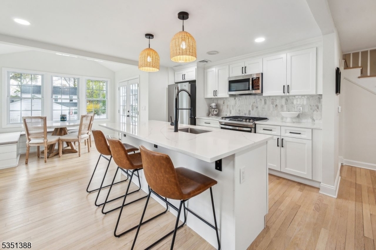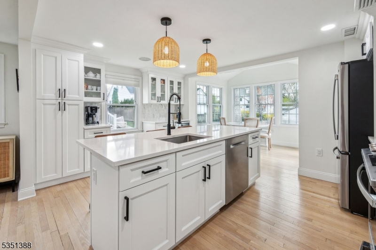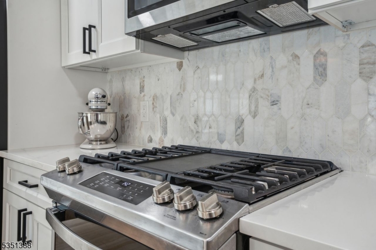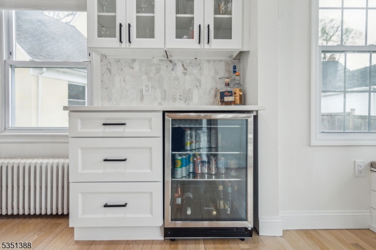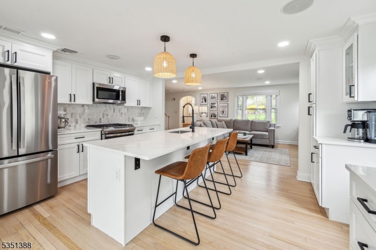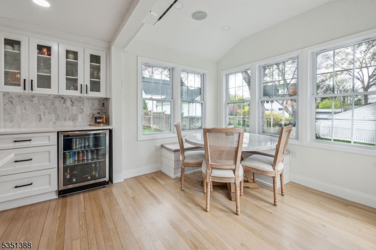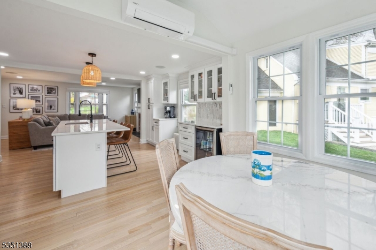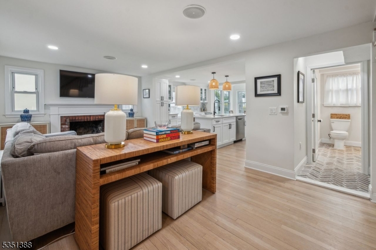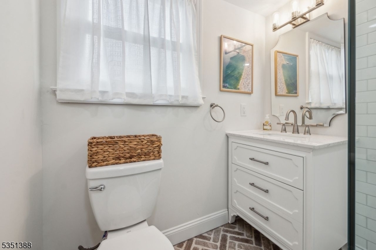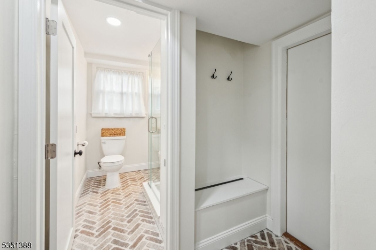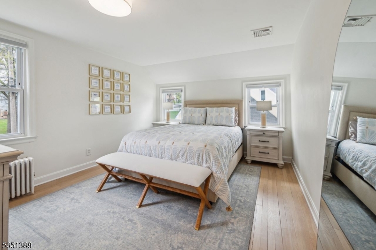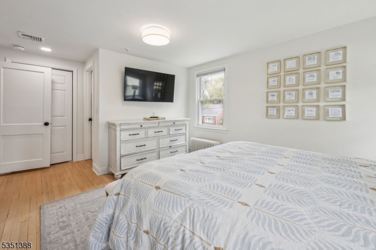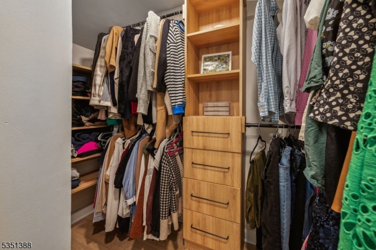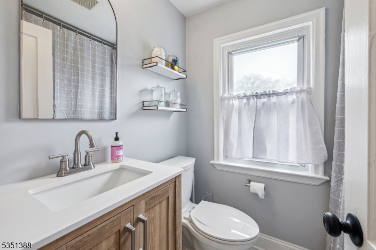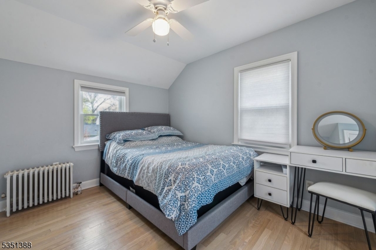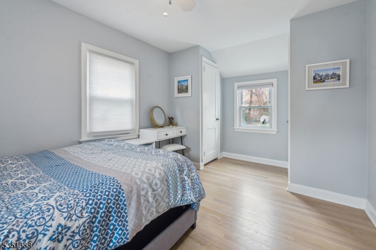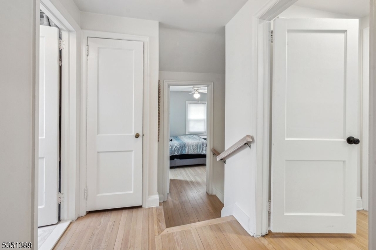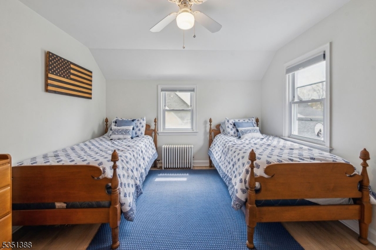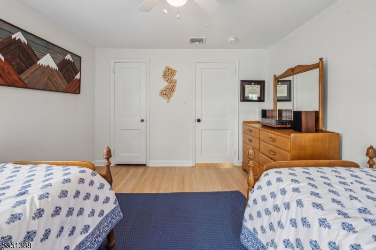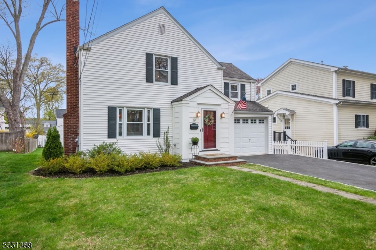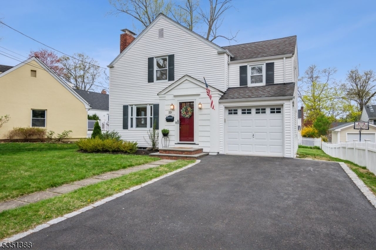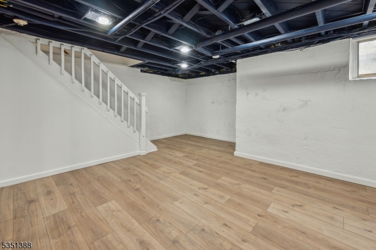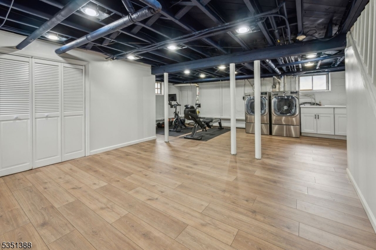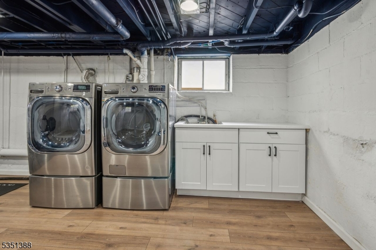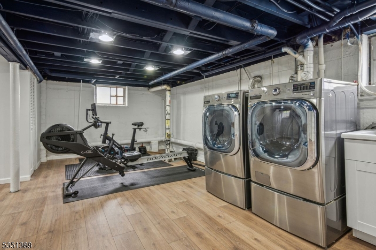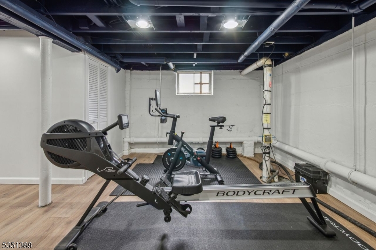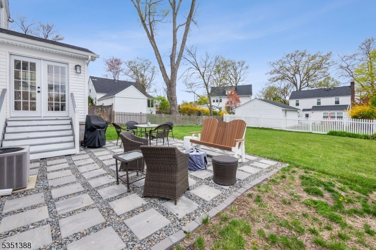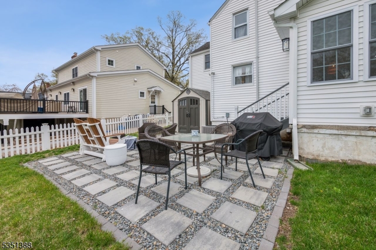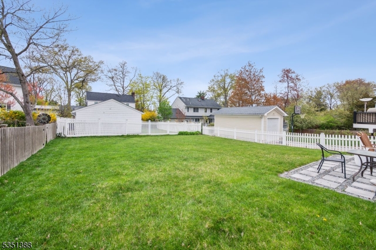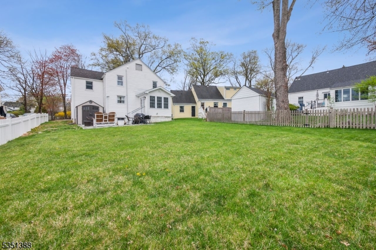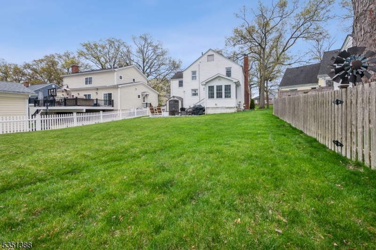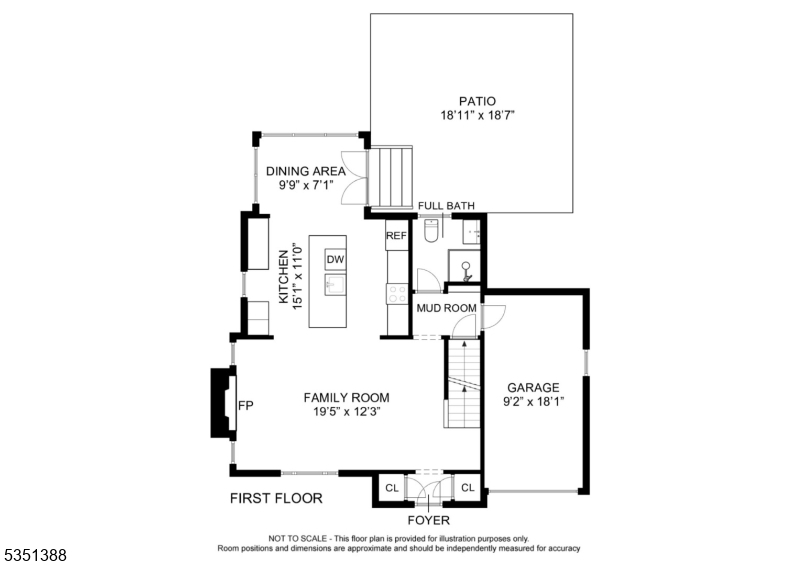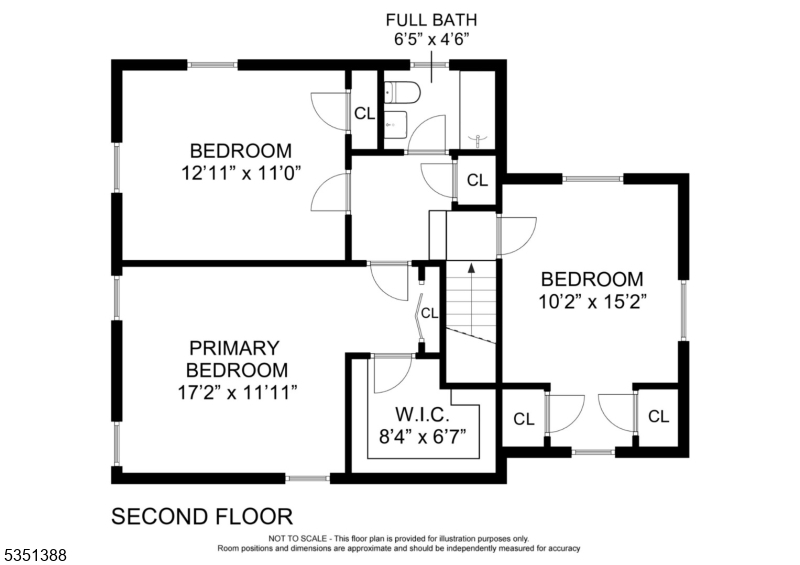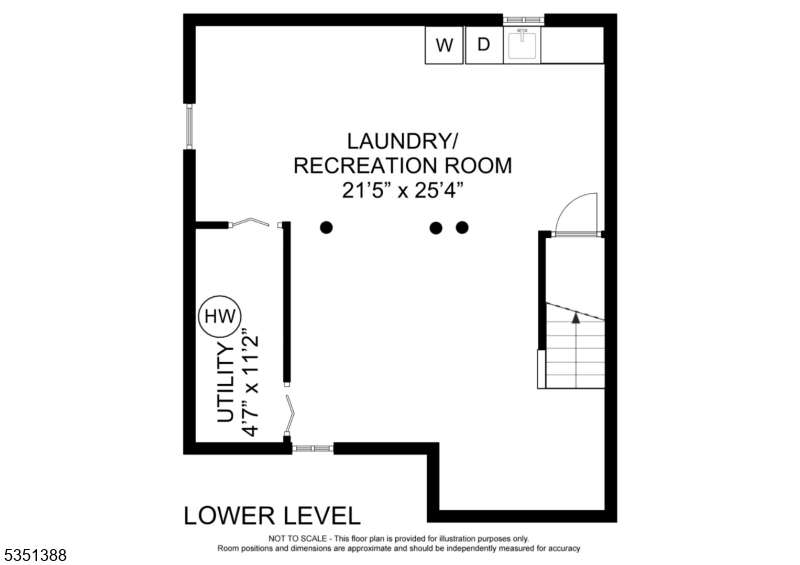19 Coleman Ave E | Chatham Boro
Welcome home to this charming renovated Chatham colonial. Throughout the day natural light fills the completely remodeled open 1st floor plan. The entrance foyer with a glass door leads into the family room with a wood burning fireplace flanked by side windows. The heart of the home is the new white kitchen with quartz countertops, stainless steel GE appliances, and a large island with bar stool seating and designer pendant lights. The new dining area has custom bench seating, 3 sides of windows that overlook the rear yard and access to the new gravel and stone patio. The 1st floor also boasts a mudroom and full bathroom with a stall shower and radiant heated brick flooring. There is an interior access to the mudroom from the garage. The first floor has new wood floors and LED high hats on dimmer switches. The second floor has 3 bedrooms, a new full bathroom with a tub shower and radiant floor heating. The primary bedroom has a walk in closet with a custom organizer system. The wood floors on the 2nd floor are refinished. The lower level is semi finished and offers a large rec room with vinyl flooring and high hat lighting. The laundry area includes the LG washer/dryer on risers and a custom counter with a utility sink. There are new storage and mechanical closets. The furnace is new 2024. This location is a commuters dream .2 miles to the NJ Transit train to NYC and minutes to all schools K-12 and downtown restaurants and shops. Chatham schools are highly rated. A Must See! GSMLS 3957293
Directions to property: Main St Chatham, turn onto Coleman, stay right on E Coleman Ave.
