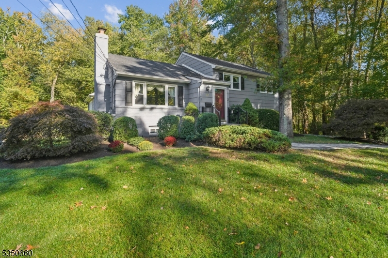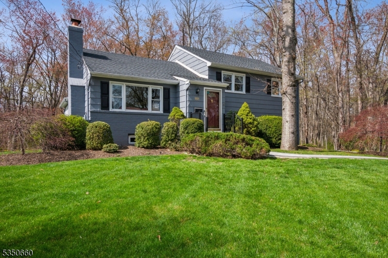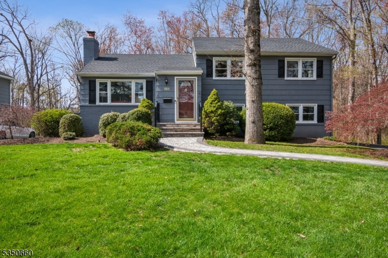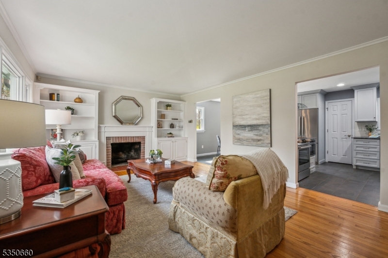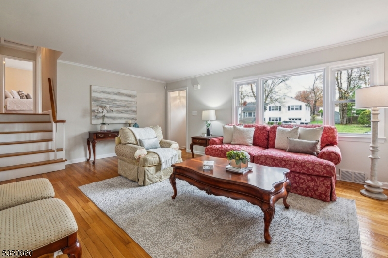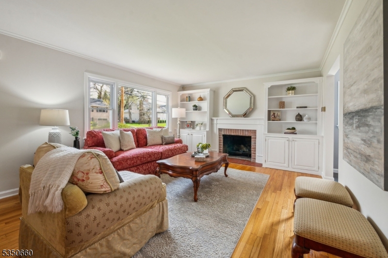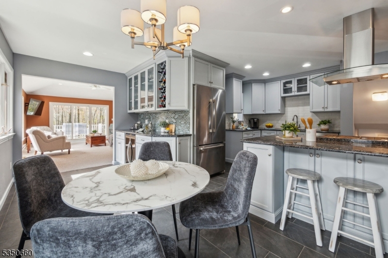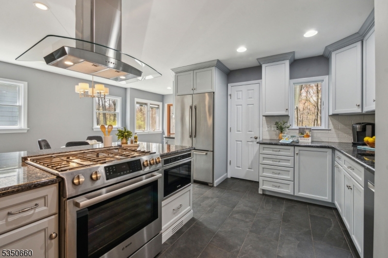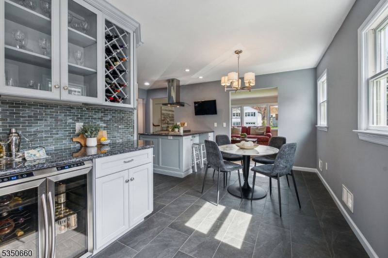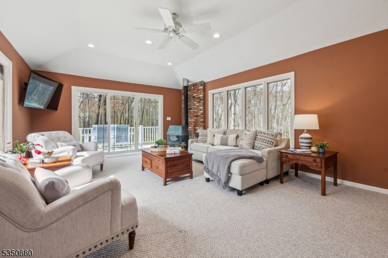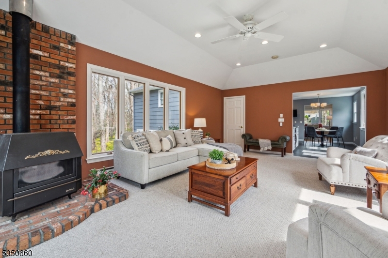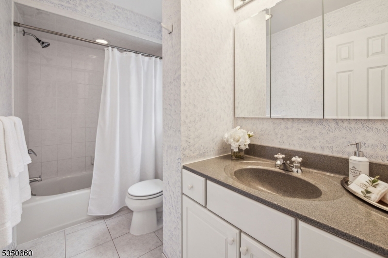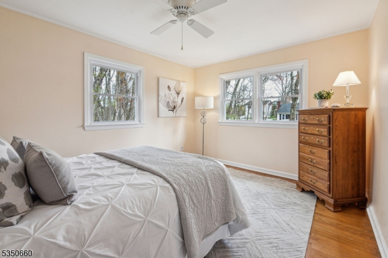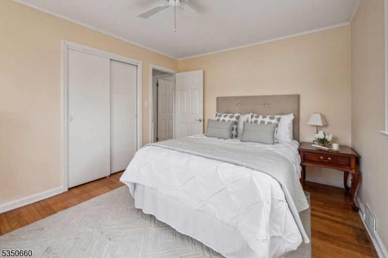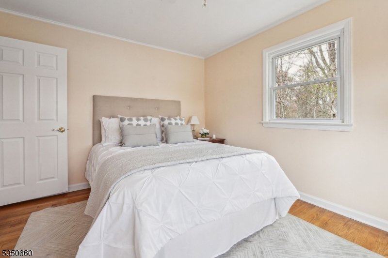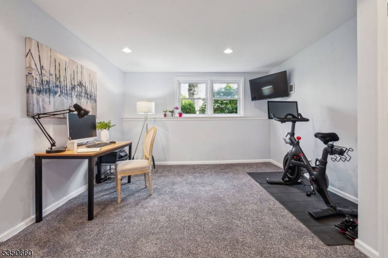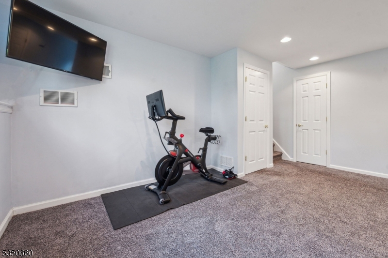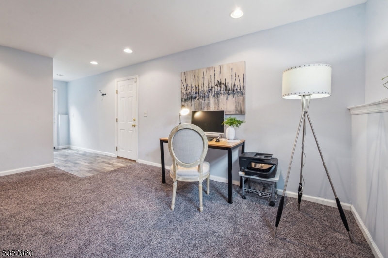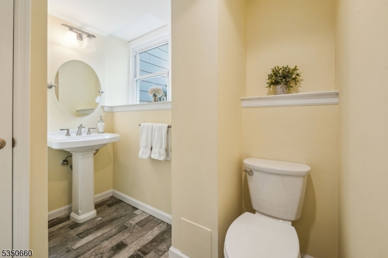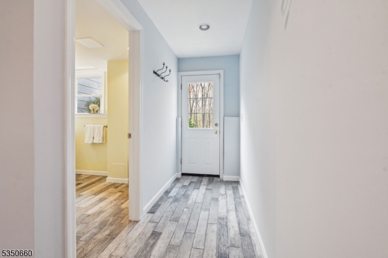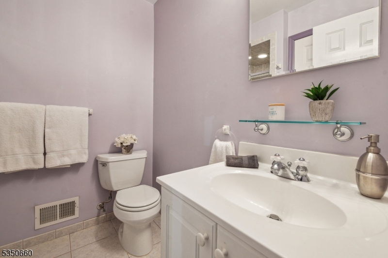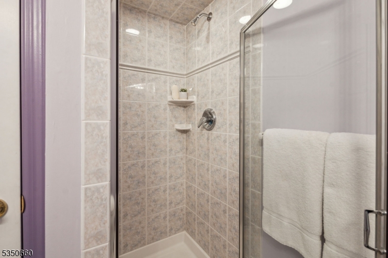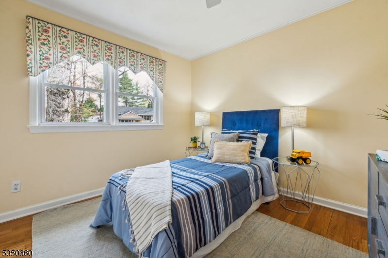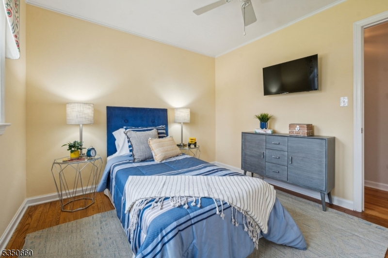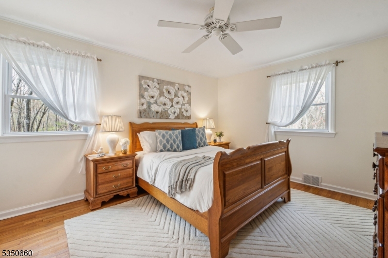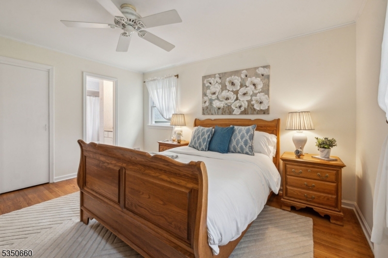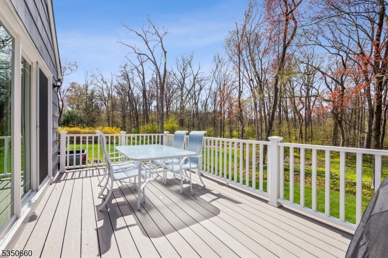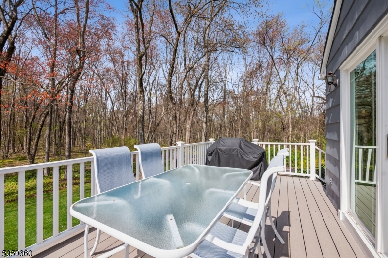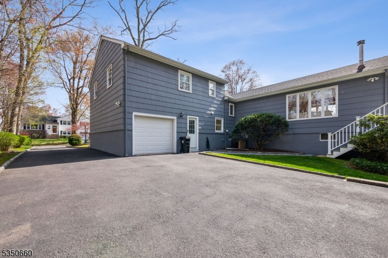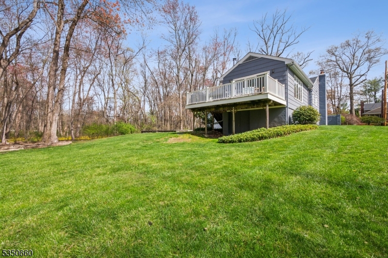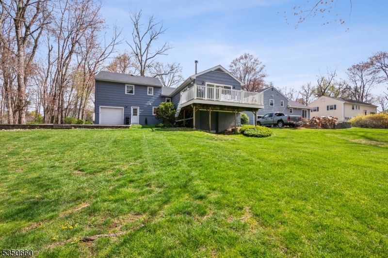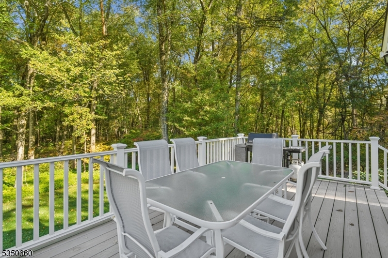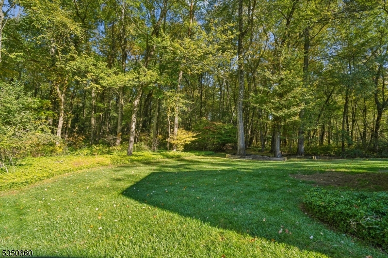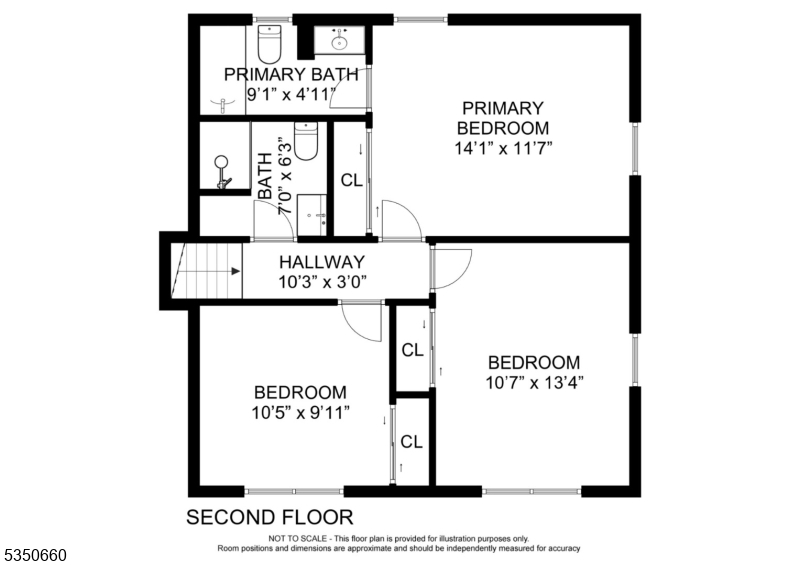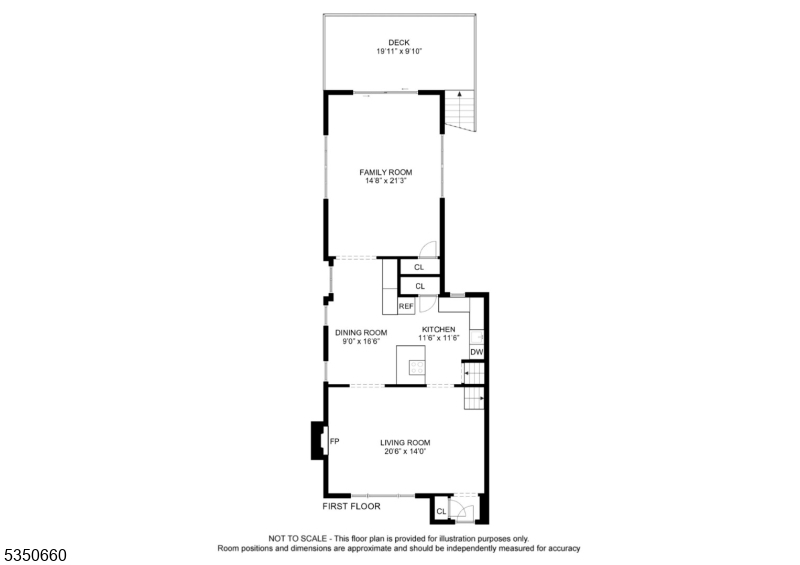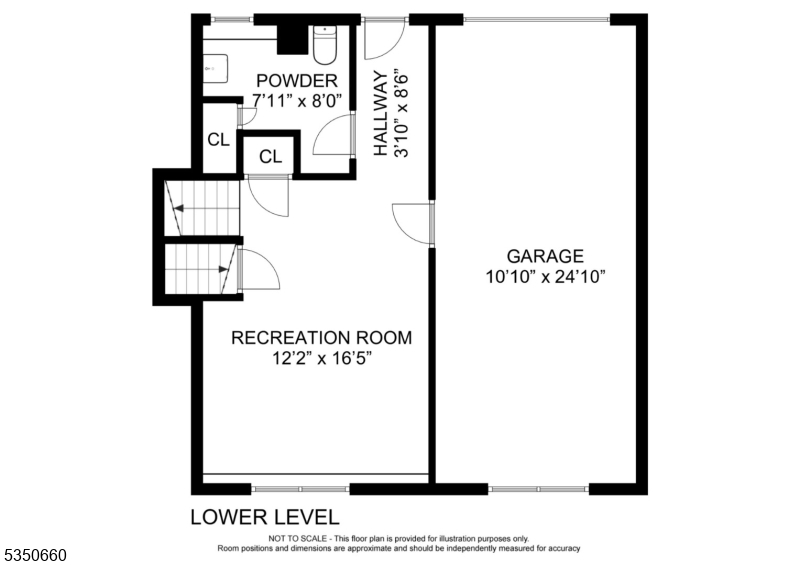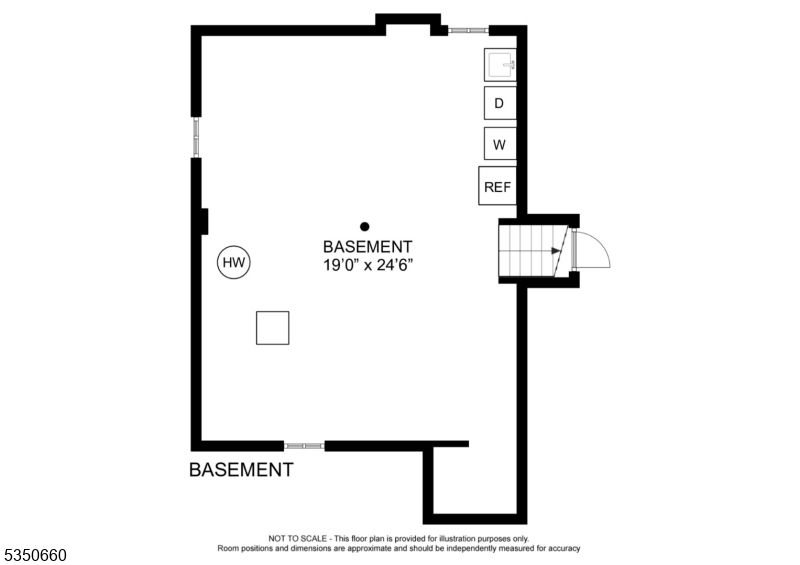181 Center Ave | Chatham Boro
Nestled at the end of the street and surrounded by woods, this privately situated 3-bedroom, 2.5 bath home is ready for you to enjoy all of town's amenities and conveniences. An easy distance to town's Main Street filled with great restaurants and locally owned shops. Schools and swim/tennis clubs are nearby. An entrance foyer with coat closet leads to the formal living room with a fireplace surrounded by custom-built-ins to store your books and treasures. A renovated, open kitchen with a breakfast island, abundant cabinetry, pantry and an eat-in dining area, leads to a large family room with a wood-burning stove and panoramic views of the woods. The primary bedroom has an en-suite bathroom with a tub/shower, and two more bedrooms share a hall bathroom with shower. The lower level has a recreation room with exterior and garage access, perfect to set up as an office, gym, play area, or another TV room. A half bath is located on this level. A full basement is waiting to be finished, adding more possibilities to this already spacious home. Enjoy al fresco dining on the deck off the family room, with great views of the woods. New kitchen and half bathroom in 2016, sprinkler system, attached garage, extra basement storage with doors to exterior. GSMLS 3957892
Directions to property: Main Street to Center Avenue or N Passaic to Weston to Center
