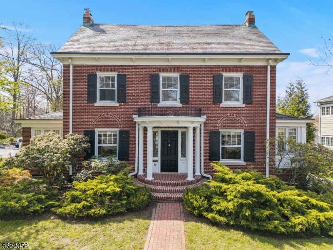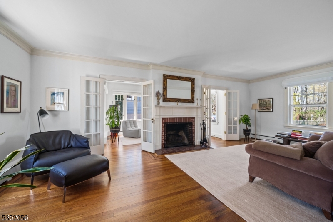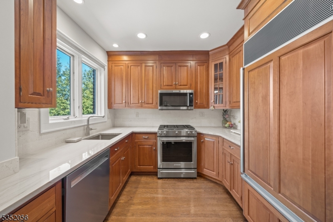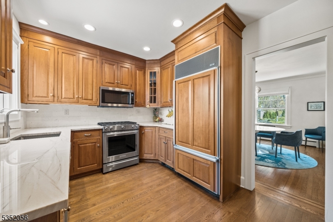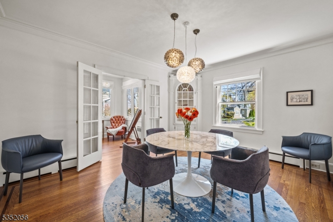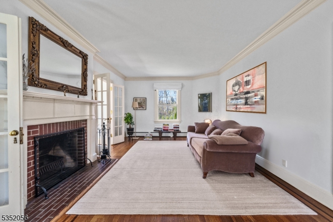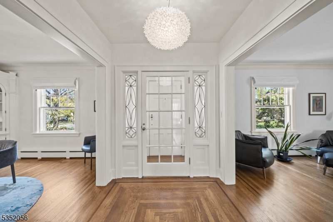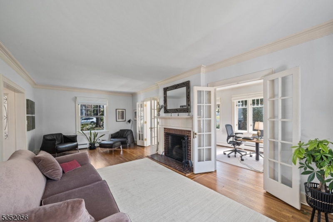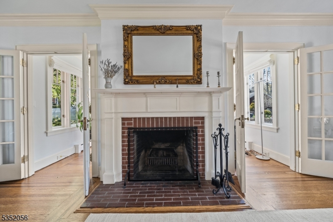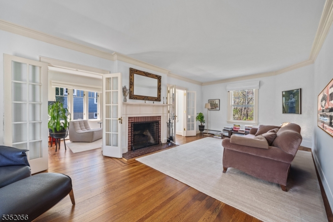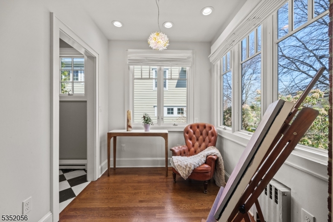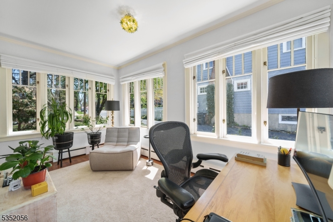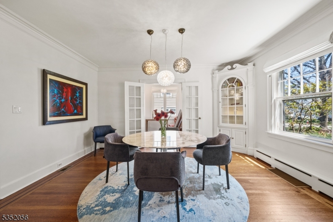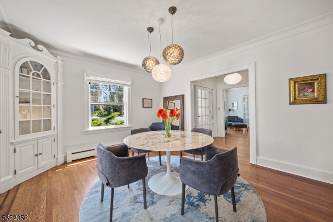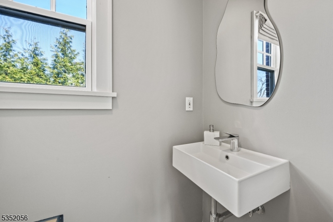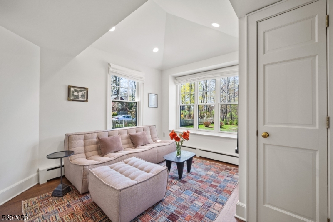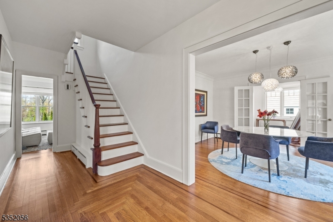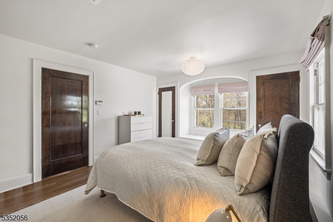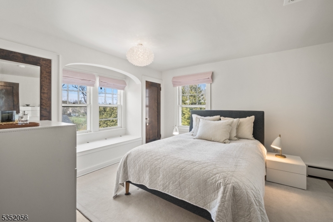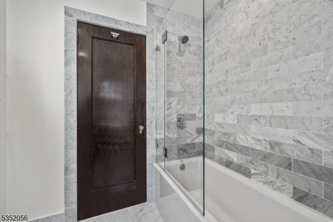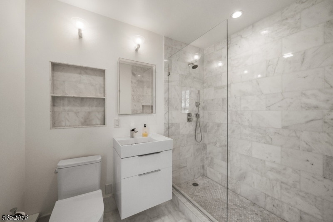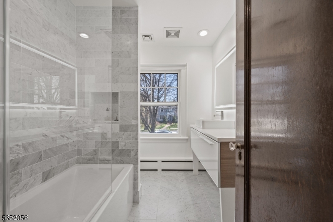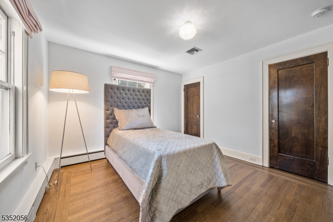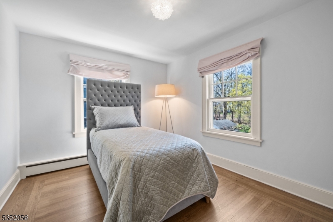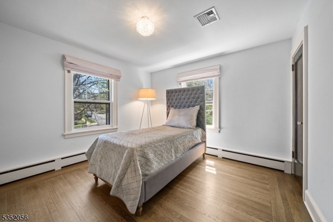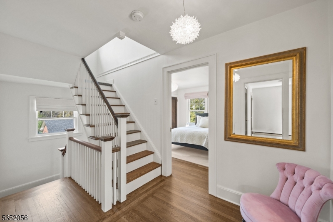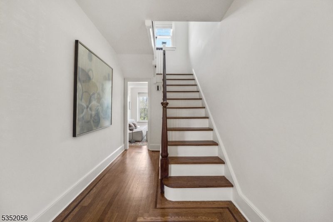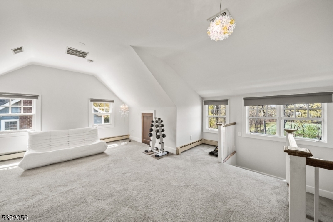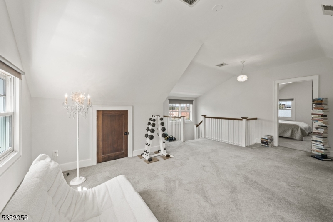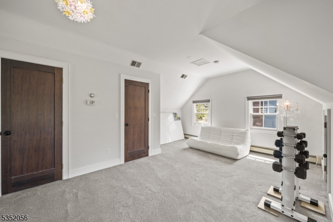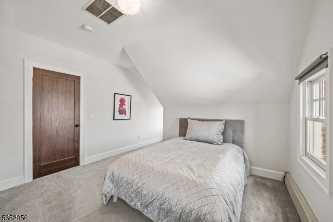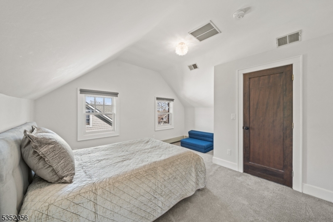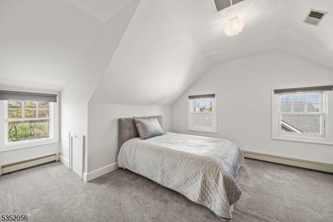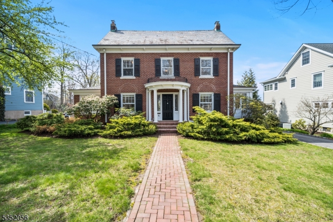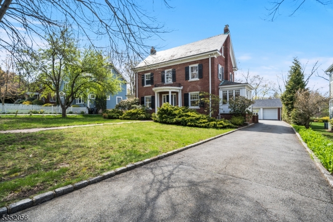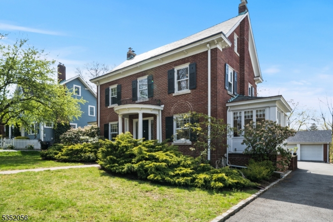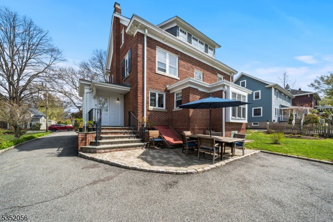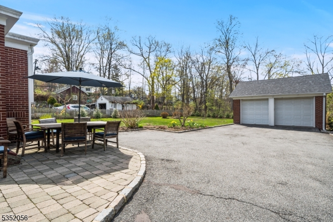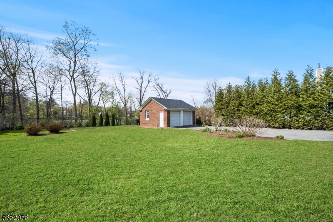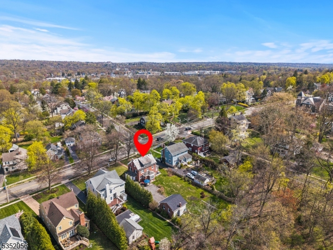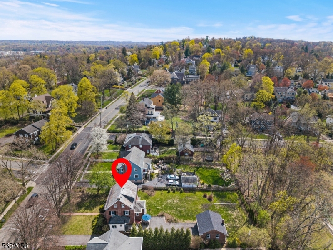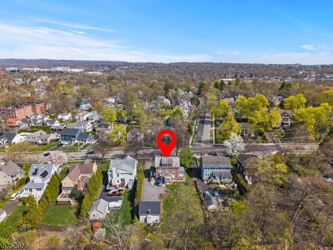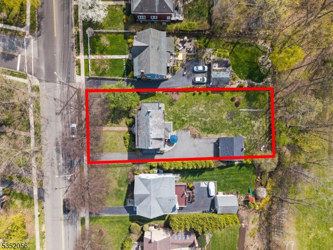70 Fairmount Ave | Chatham Boro
HISTORIC BEAUTY ON CHATHAM'S CHERISHED FAIRMOUNT AVE. PERFECTLY MARRIES VINTAGE CHARACTER WITH MODERN DESIGN! This stately Georgian Revival red brick center hall colonial embodies timeless architectural charm enhanced by a modern design aesthetic. Every detail from the half-circle portico entrance with fluted columns & slate roof to gorgeous mahogany-inlaid hardwood floors & original octagonal glass door knobs & brass locksets has been lovingly preserved. Inside, the character of each light-drenched room with custom millwork contrasts beautifully with high-end Italian designer light fixtures. Front-to-back Living Room boasts wood-burning fireplace & 2 sets of French doors to light & bright Sunroom/Office. Formal Dining Room features 3 Italian glass pendants & original built-in china cabinet. Gourmet Kitchen shines with quartzite countertops, travertine backsplash, cherry inset cabinetry to the ceiling & SS appliances including gas range. Cozy Sitting Room off Kitchen provides a perfect spot to relax & enjoy coffee & backyard views. Upstairs, Primary Ensuite & 2 Bedrooms boast cedar-lined closets & two fully renovated designer bathrooms draped in marble. 3rd Level offers high ceilings, carpet & 4th bedroom with ample closet/storage space. LL has tons of storage & rec space plus Laundry. Level backyard w/ mature plantings & 2-car detached garage with new roof. Beautiful upgrades & thoughtful design! Ideal location steps to downtown, award-winning schools & NYC train. GSMLS 3958492
Directions to property: Main Street to Fairmount Avenue
