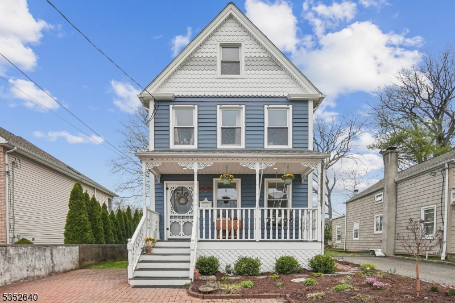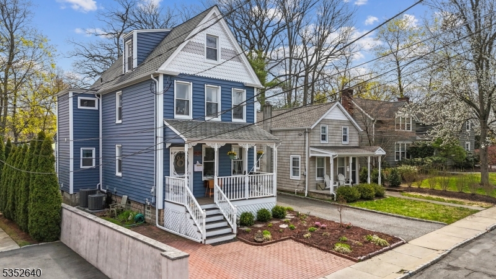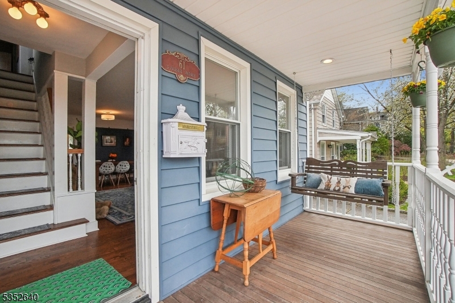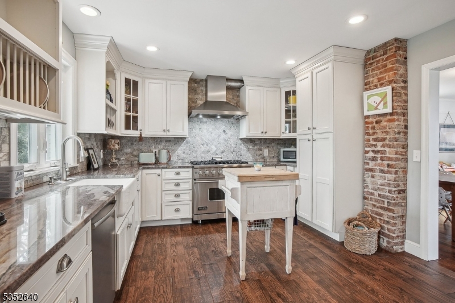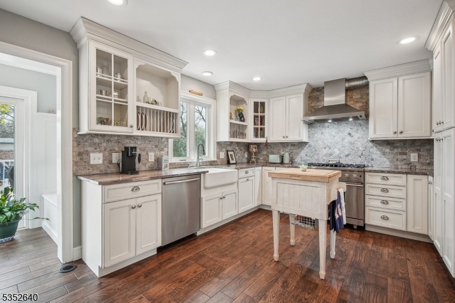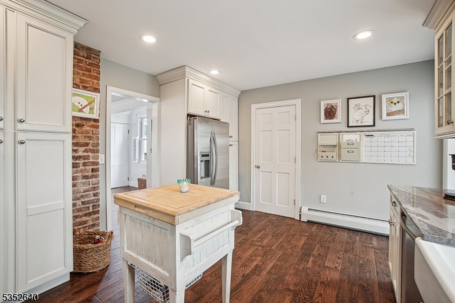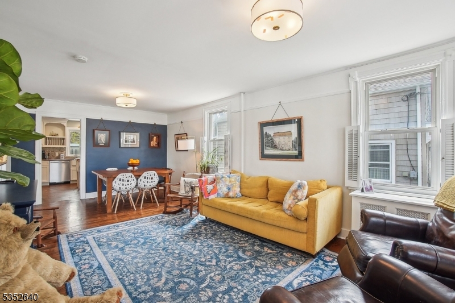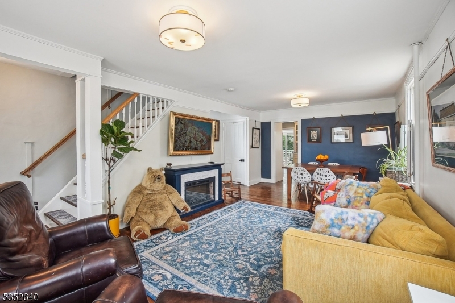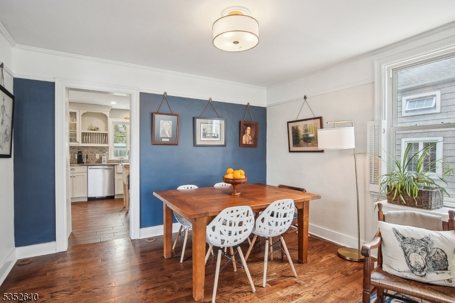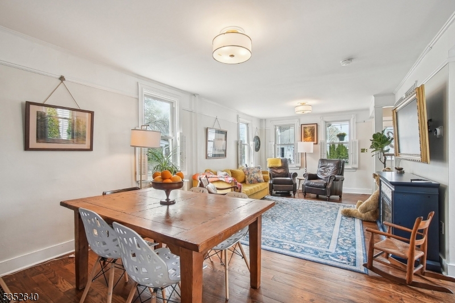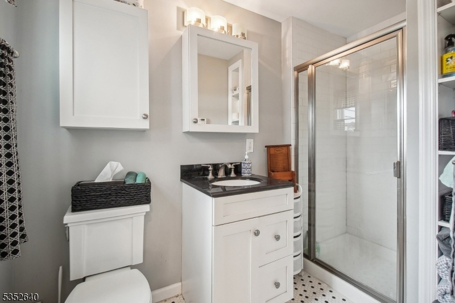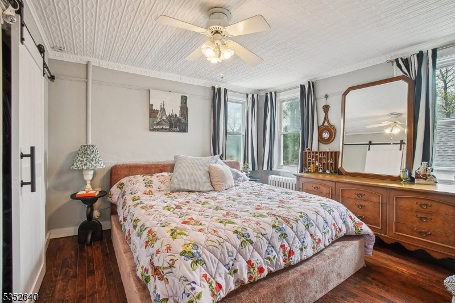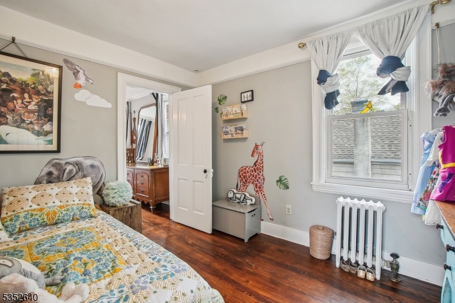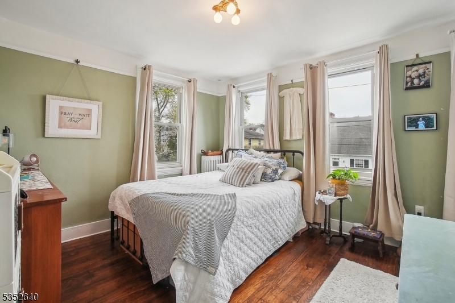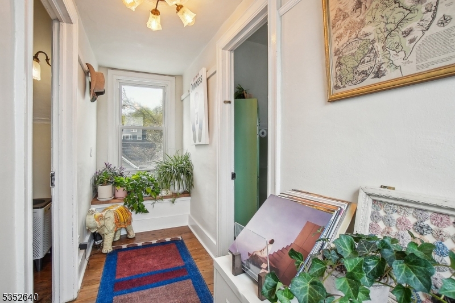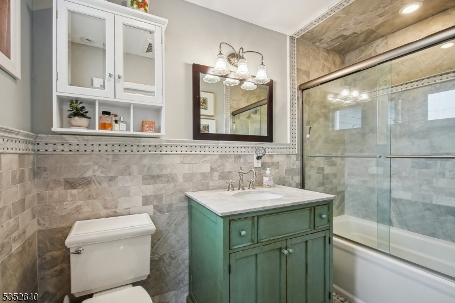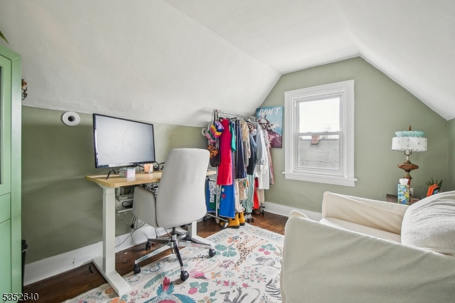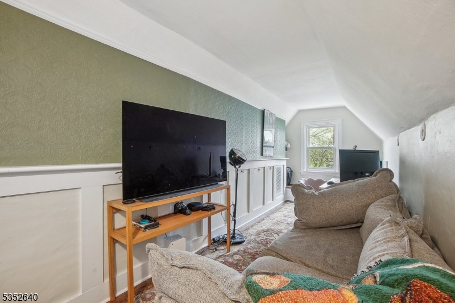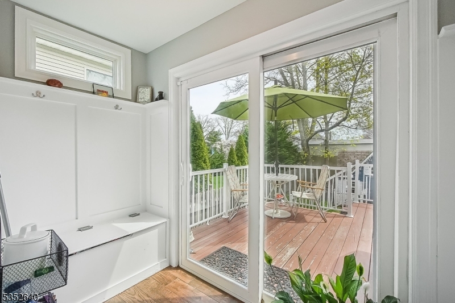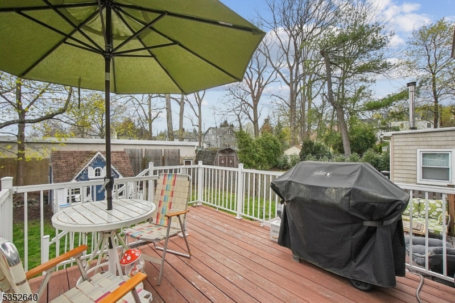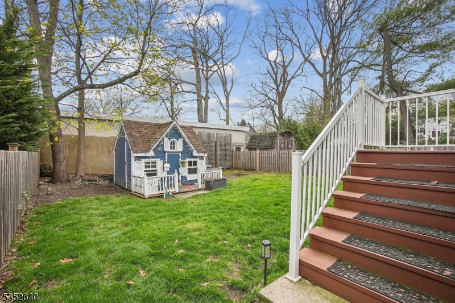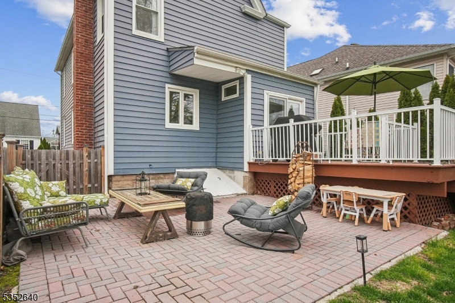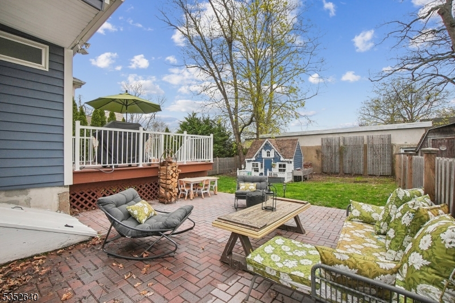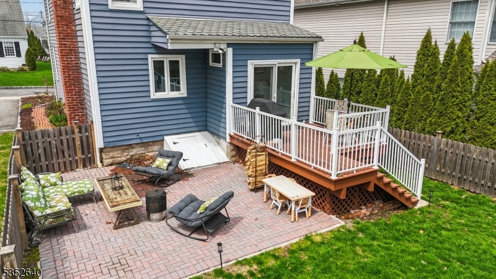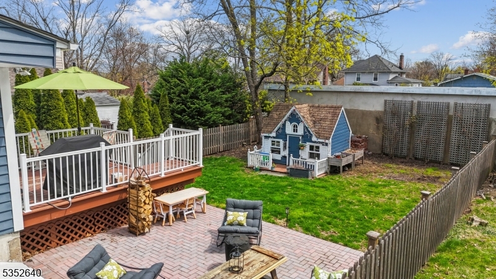61 S Passaic Ave | Chatham Boro
Welcome to 61 S Passaic Avenue, a lovingly maintained Victorian home located in the heart of Chatham, NJ. This beautifully renovated home offers a perfect blend of classic elegance and modern convenience, featuring 3 bedrooms and 2.1 bathrooms. A charming front porch with a swing invites you to step inside and enter into a welcoming atmosphere of living space, where every corner exudes warmth and style. The first floor features the living and dining room, as well as the updated kitchen. The kitchen boasts a timeless design, seamlessly integrating stainless steel appliances, granite countertops, and plenty of storage space. Completing the first floor is a full bath and a mudroom. Sliders off the mudroom provide easy access to the deck and backyard, where you will find a paver patio and the sweetest playhouse. The second floor has the main bath and 3 bedrooms. Upstairs, you will find the finished attic with 2 rooms offering additional flexibility. A half bath and laundry area are located in the partially finished basement with additional storage space. Located on a quiet cul-de-sac. Close to library, pool, park, schools, transit, and shopping in downtown Chatham Boro. GSMLS 3958594
Directions to property: Main Street to South Passaic
