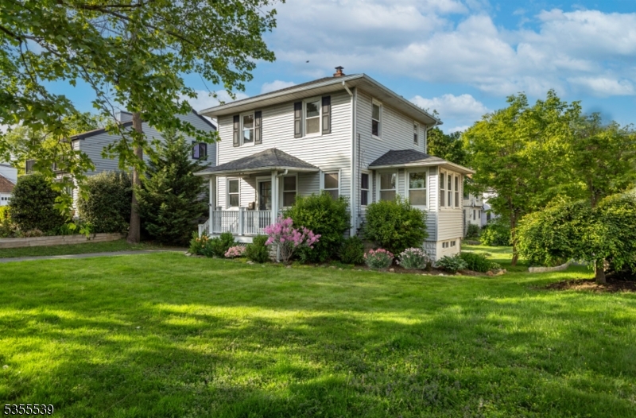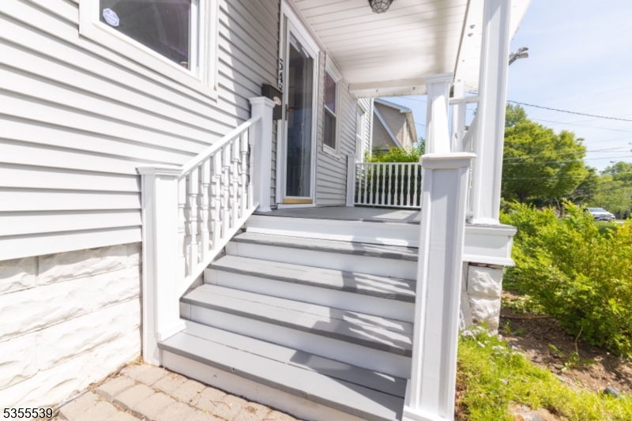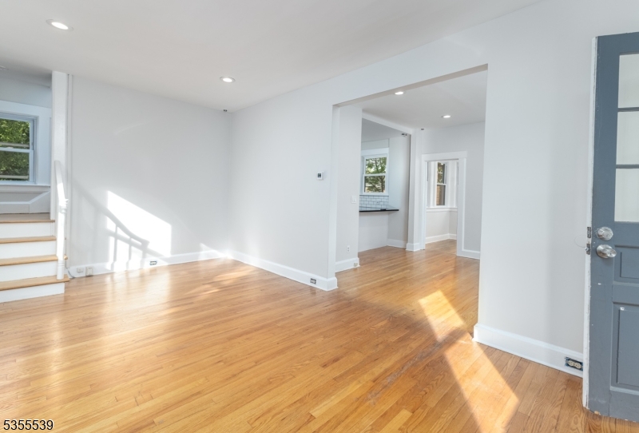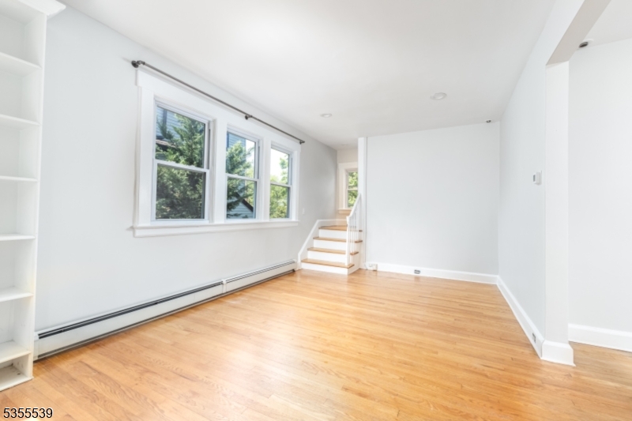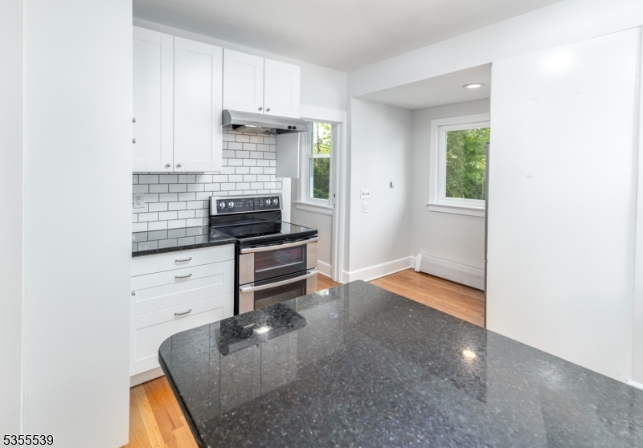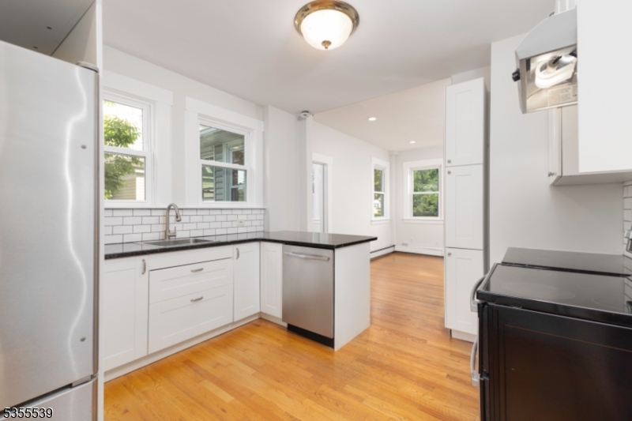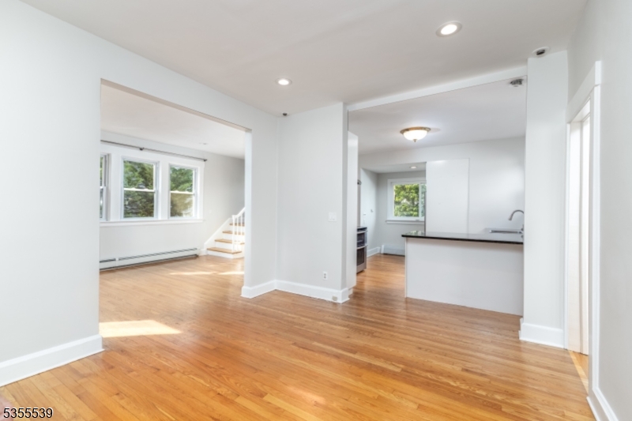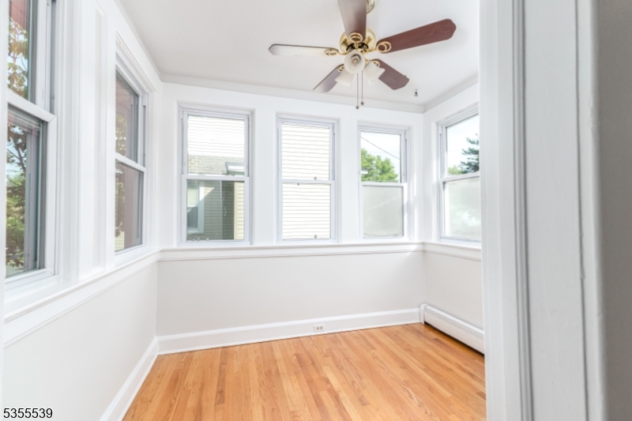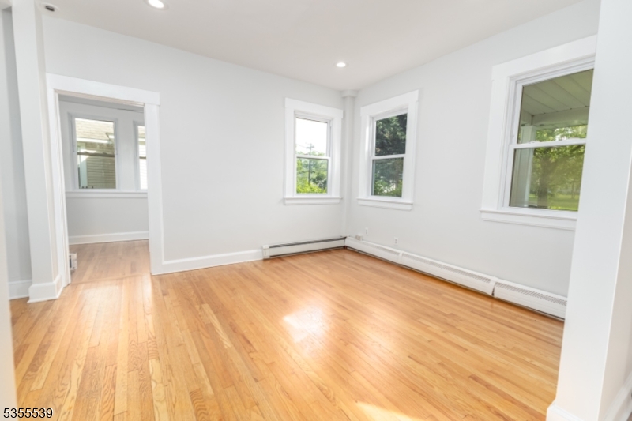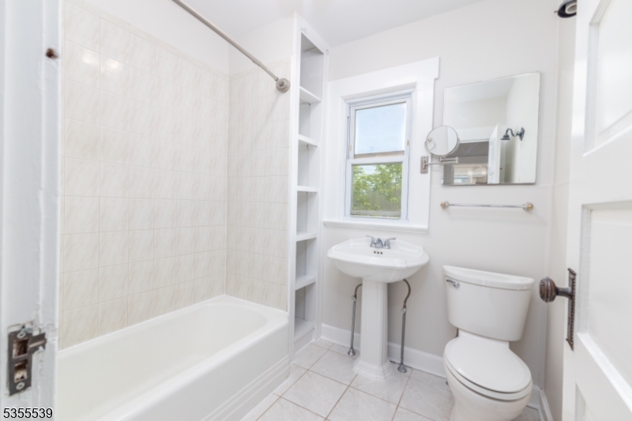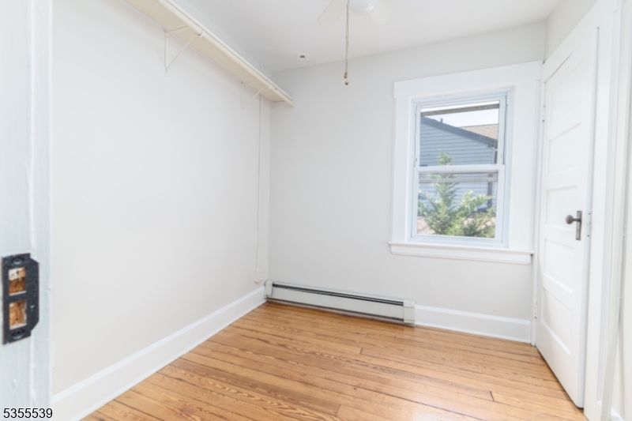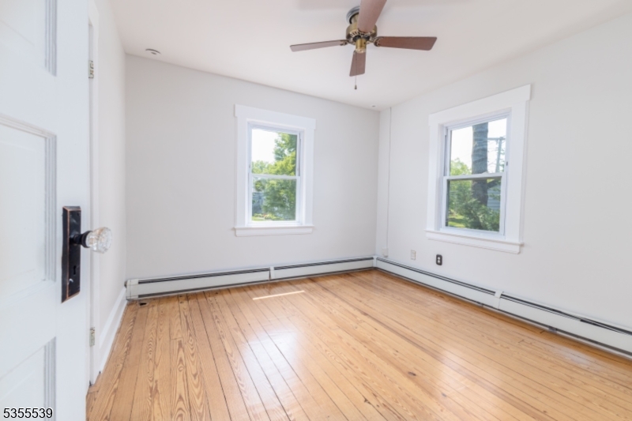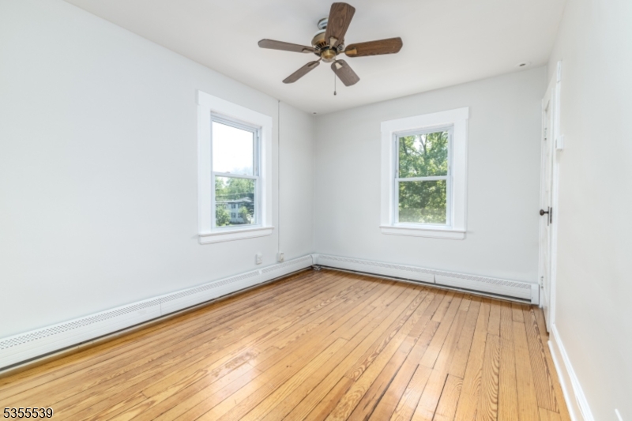548 Main St | Chatham Boro
Incredible opportunity to own in Chatham! Convenient downtown location just steps from highly regarded schools, train, shopping & restaurants. Spacious single family home with 3 BR and 1 FB. Inviting front porch welcomes you to the open and bright first floor with 10' ceilings. The living room is adjacent to the family room and renovated kitchen making this a great open floor plan. The all white kitchen has a peninsula, SS appliances, dishwasher and modern tile backsplash. Off of the family room is an office with three walls of windows, making for a cheerful backdrop for long work days. All 3 bedrooms and full bath located on the second floor. Primary bedroom offers plenty of storage space with 3 closets! Basement is unfinished and features laundry with newer washer & dryer and plenty of space for extra storage. Hardwood floors, central AC and radiator heat throughout. This home is an excellent alternative to condo living with a large, flat backyard and NO CONDO FEES! GSMLS 3962986
Directions to property: Main Street right before Garden Ave
