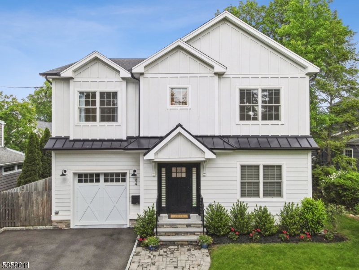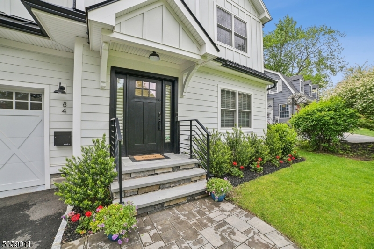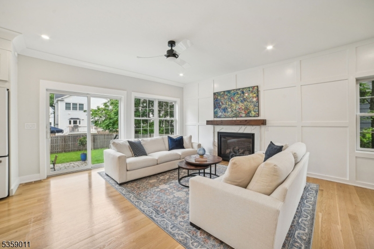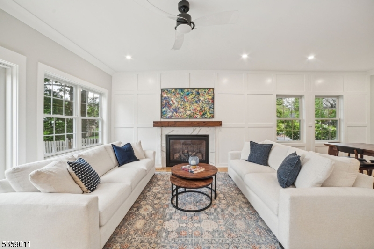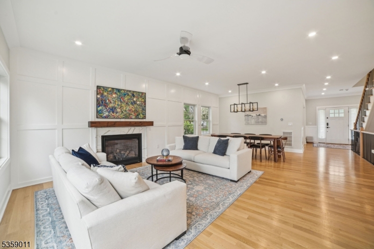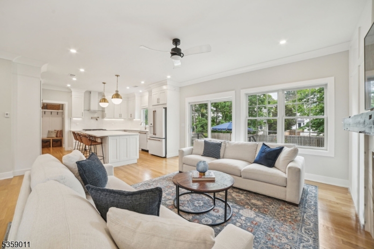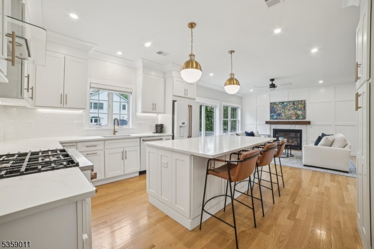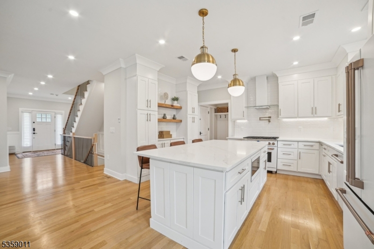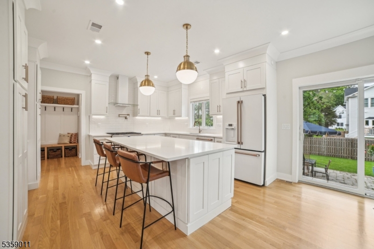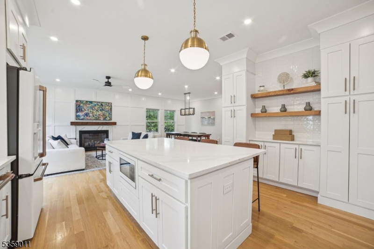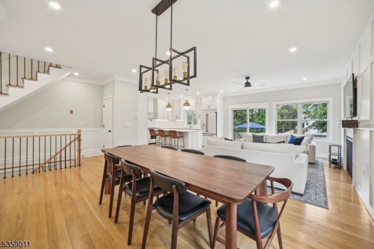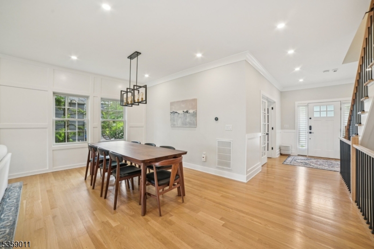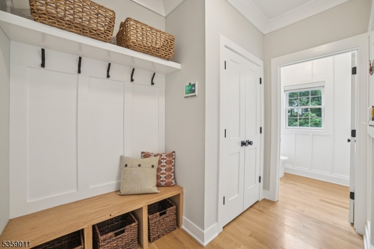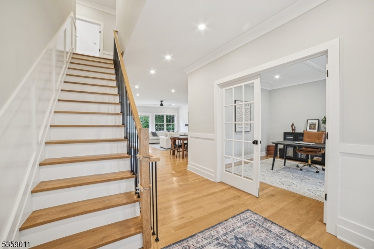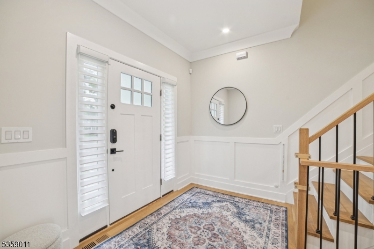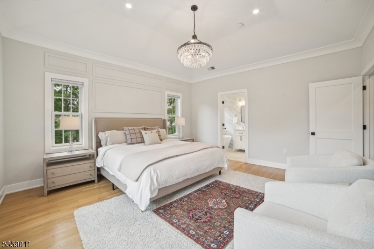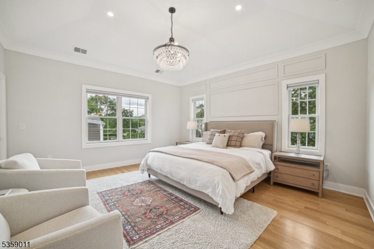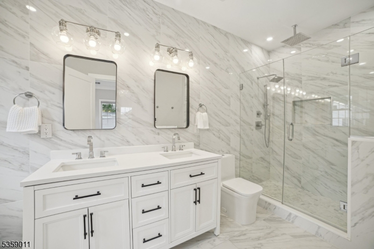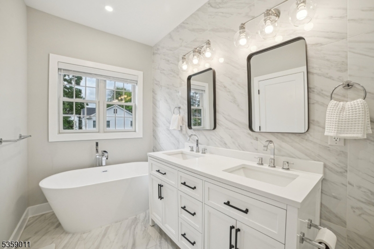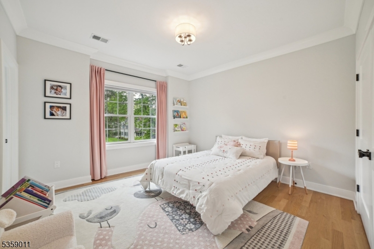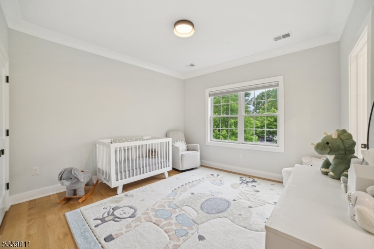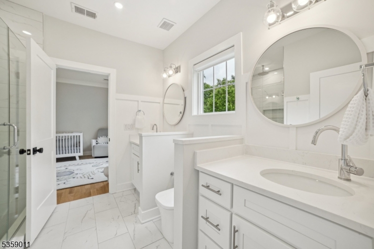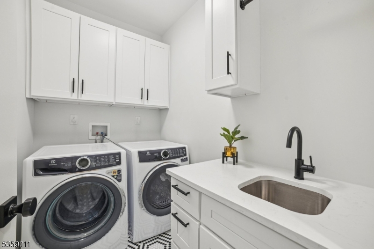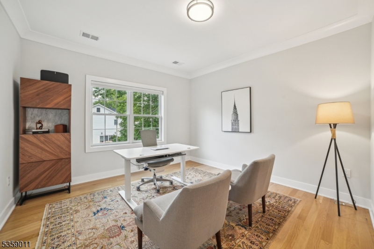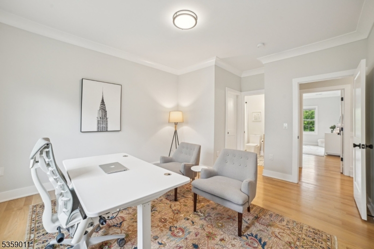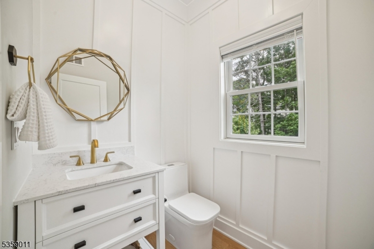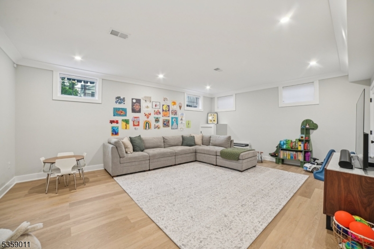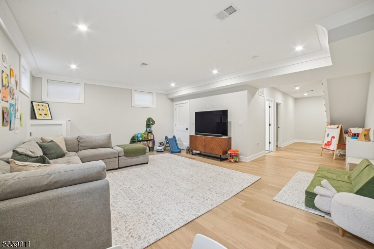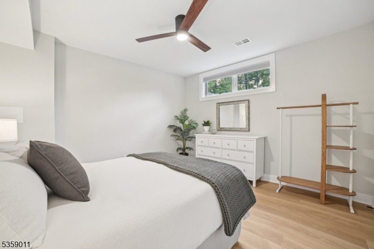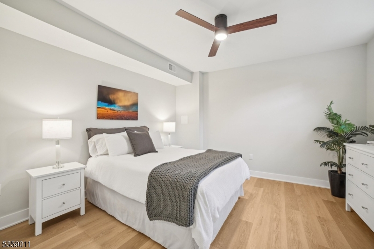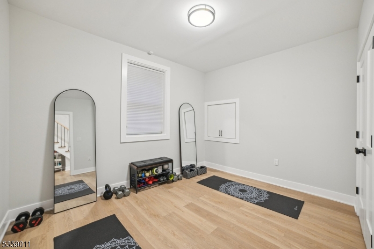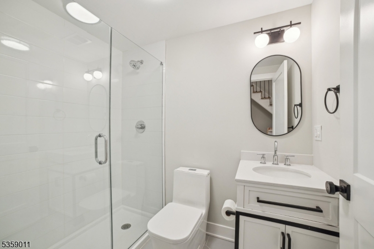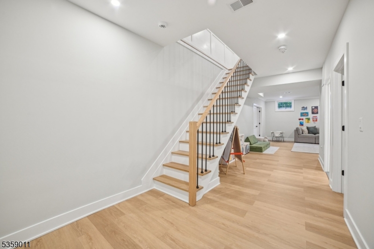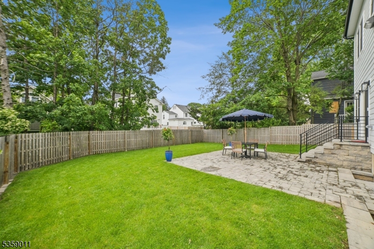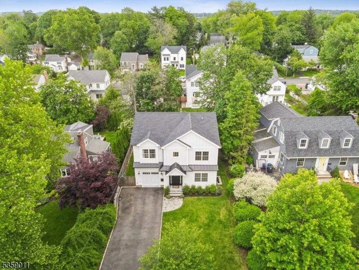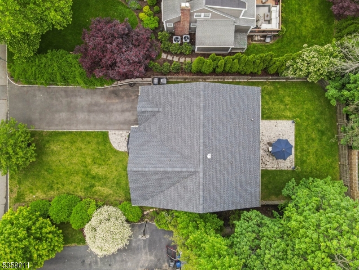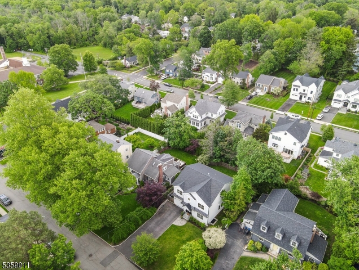84 Elmwood Ave | Chatham Boro
Nestled on one of Chatham Boro's most coveted streets, just blocks from NYC trains, top-rated schools, restaurants and thriving downtown, this stunning 3 year old modern farmhouse offers the perfect blend of timeless elegance and everyday comfort. From the moment you step inside, the impeccable craftsmanship and thoughtful design takes your breath away, soaring ceilings, rich hardwood floors, intricate moldings, and sun-drenched spaces invite you to feel instantly at home. The heart of the home is the show stopping white chef's kitchen, outfitted with top of the line appliances, a center island with breakfast bar, and a seamless flow into the dining room and spacious family room with a cozy gas fireplace perfect for gatherings or quiet evenings in. A versatile first floor office or den, a mudroom, and stylish powder room complete this main level. Upstairs, all four bedrooms are ensuite, offering privacy and comfort for all. The serene primary suite is a true retreat with a spa like bath featuring a soaking tub, oversized shower, and walk in closet. The beautifully finished lower level extends your living space with a fifth bedroom, full bath, office, and large recreation room. Step outside to a beautifully landscaped, fenced-in yard with a patio ideal for entertaining or relaxing in total privacy. This is more than just a home it's a lifestyle, where every detail has been curated for luxury, warmth, and convenience in one of Chatham's most desirable locations. GSMLS 3964622
Directions to property: Weston Ave to Elmwood Ave
