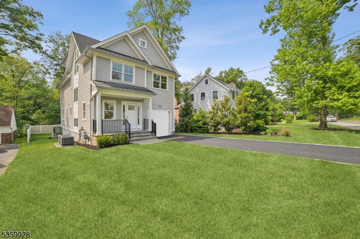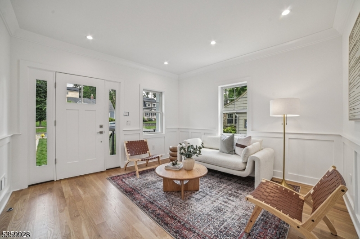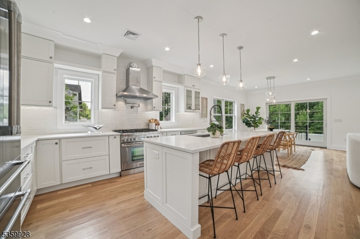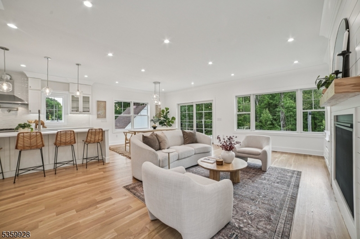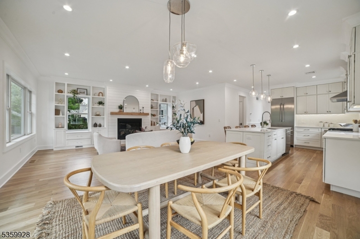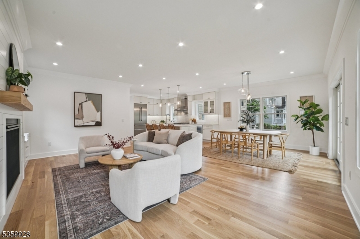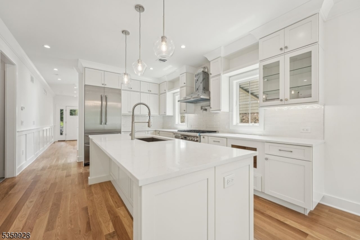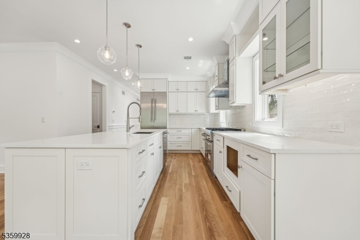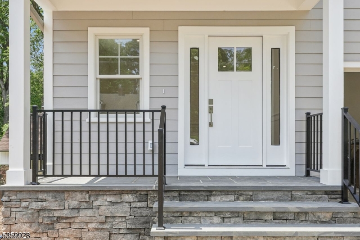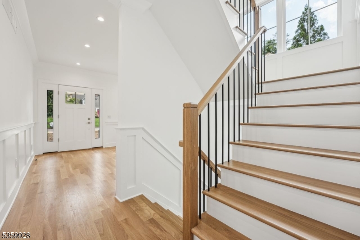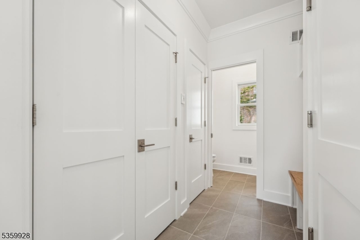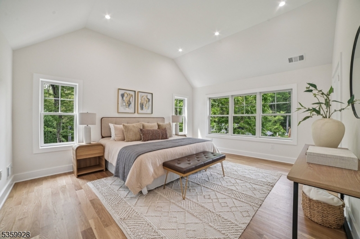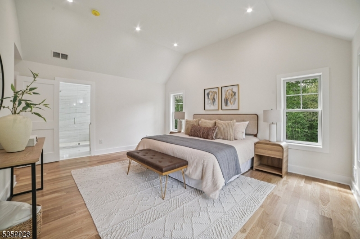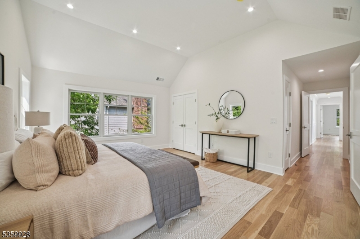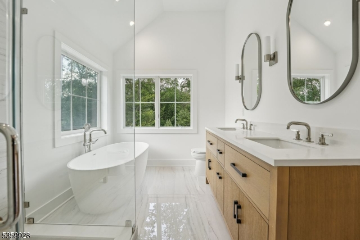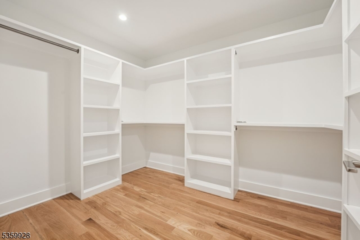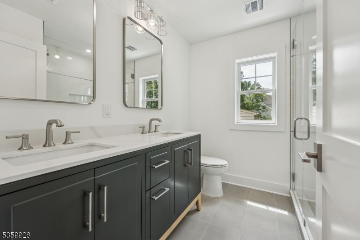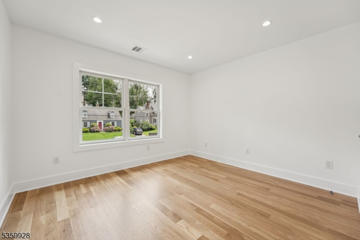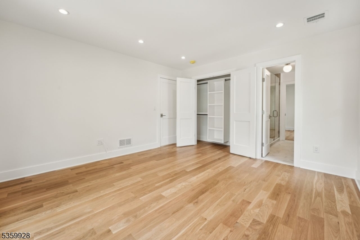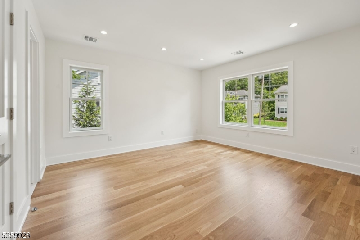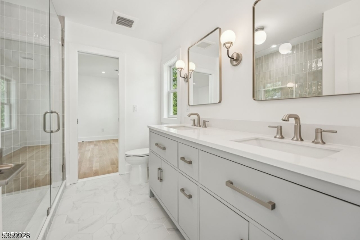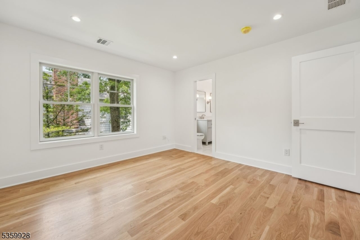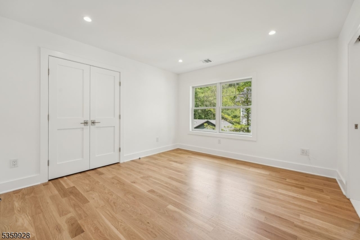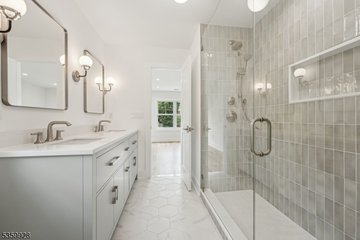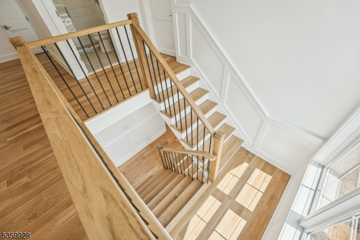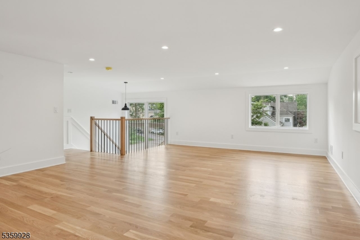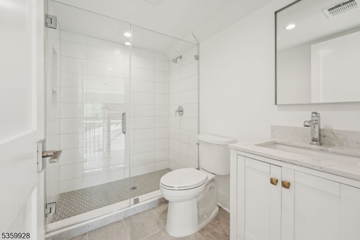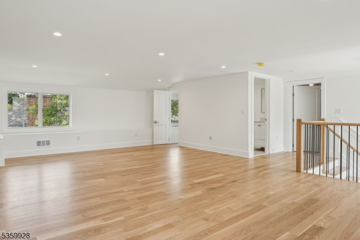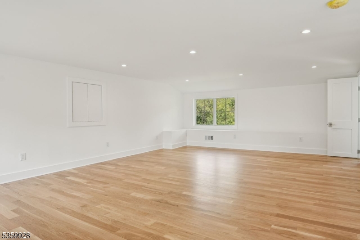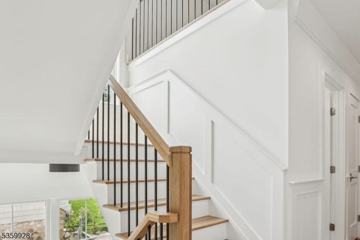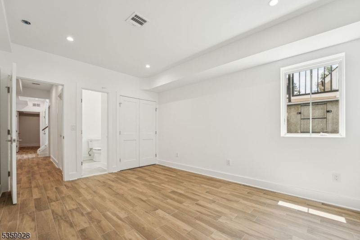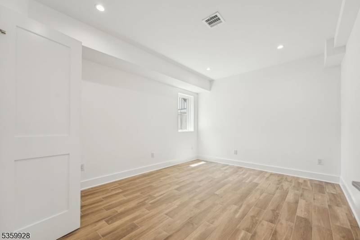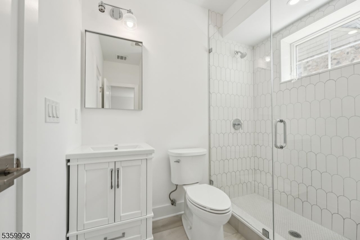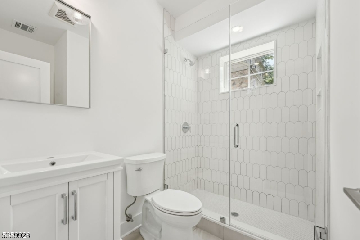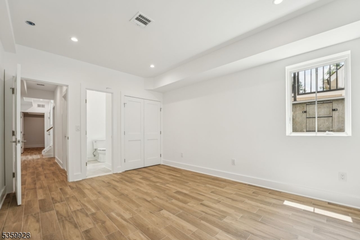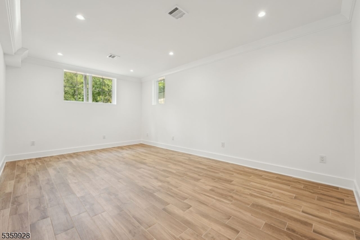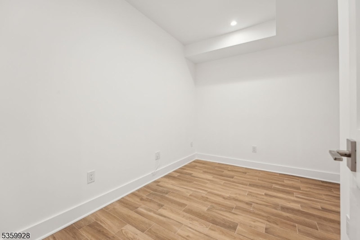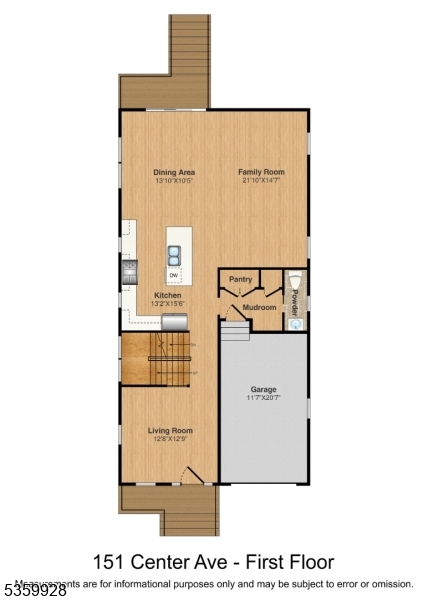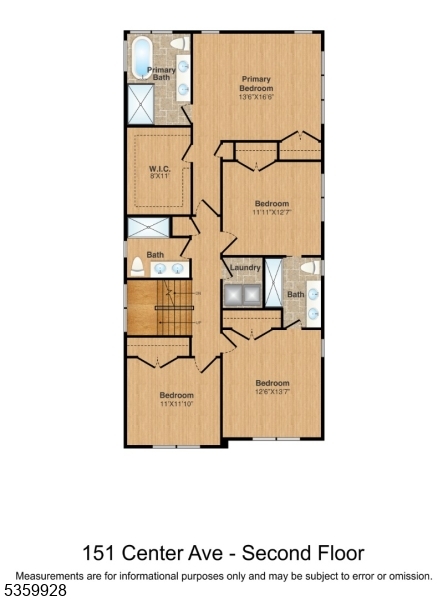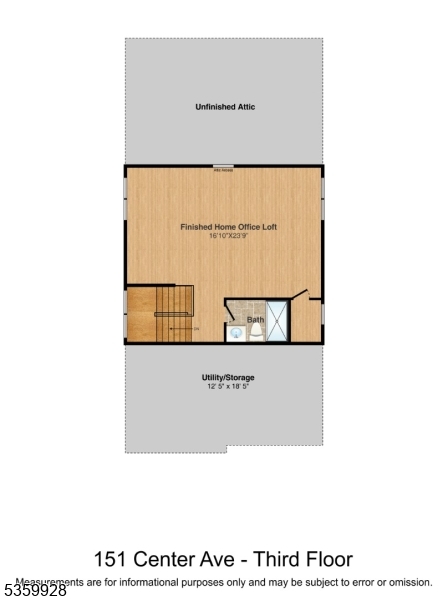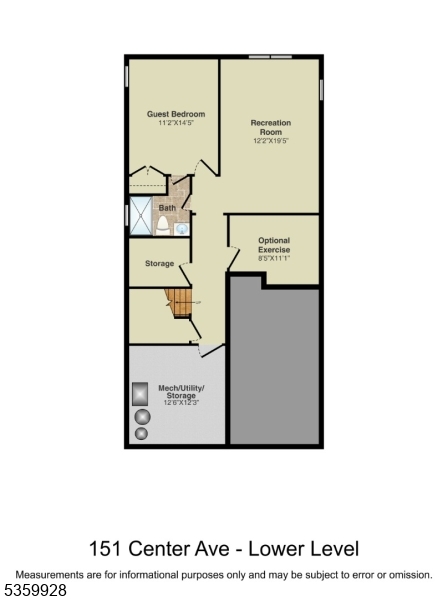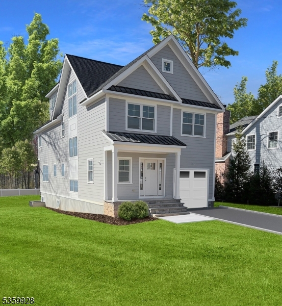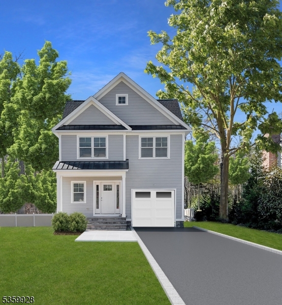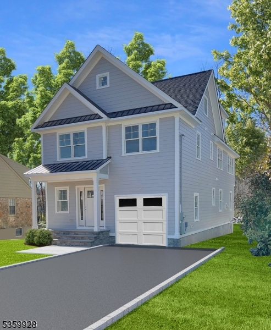151 Center Ave | Chatham Boro
Stunning New Construction in the heart of Chatham Boro! This custom colonial has 5 bedrooms & 5.1 bathrooms on 4 floors of finished living space. The 1st fl has a formal living room and an open concept floor plan. The gourmet kitchen features quartz countertops, Thermador appliances, an island with seating, which unite the dining area and family room with a wall of built-ins flanking the fireplace. The home boasts high ceilings, 4 in wide wood floors on 3 levels, custom millwork & molding throughout, Hardie Plank exterior, Andersen high efficiency windows & multi-zone HVAC. The mudroom has access to the garage, a pantry and private powder room. The staircase flows to all 4 levels with statement windows allowing natural light to fill the home. The 2nd level offers 4 bedrooms, 3 full baths and a laundry. The primary suite has a vaulted ceiling, a large walk-in closet with built-ins, and a spa like en-suite bathroom with double sinks, over-sized shower and free standing soaking tub. Two bedrooms share a J&J bathroom plus a hall bathroom. The 3rd floor offers endless possibilities for a custom home office loft, bedroom or exercise space with a full bathroom, and storage/utility rooms. The finished lower level, has high ceilings, tile floor, a 5th bedroom, full bathroom and rec room. The backyard is level and very private. Conveniently located close to downtown restaurants, shops & NJ Transit train to NYC. Highly rated Chatham Schools. This home is a Must See! Home is completed. GSMLS 3964798
Directions to property: Main St Chatham, to N Passaic To Weston Ave or Van Doren to Weston Ave: then Turn on Center Ave awa
