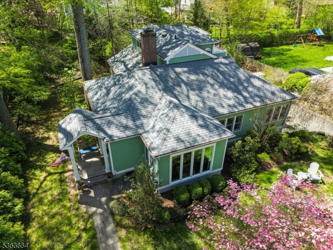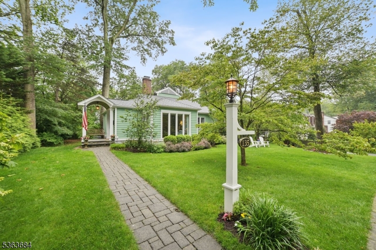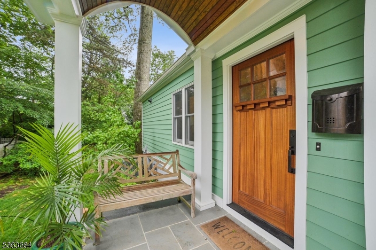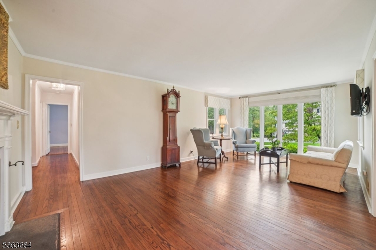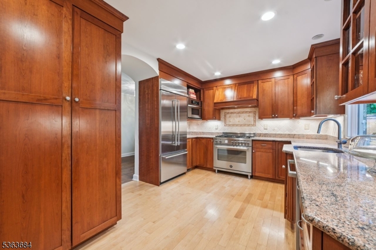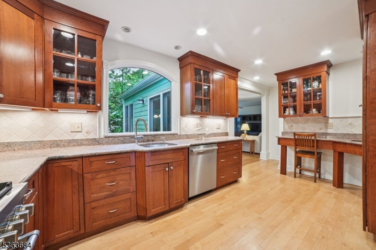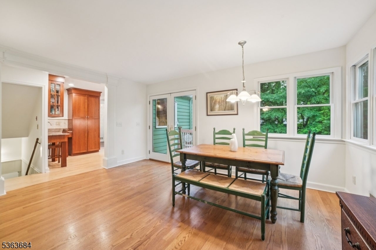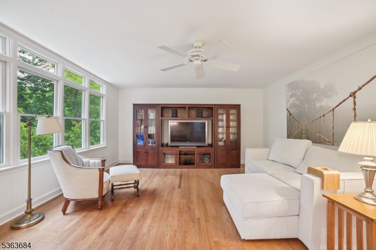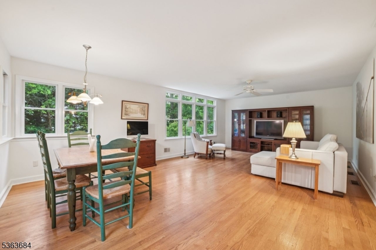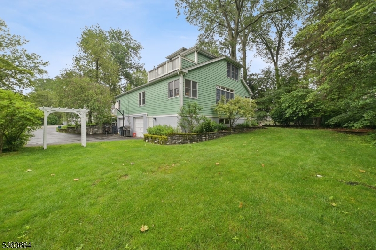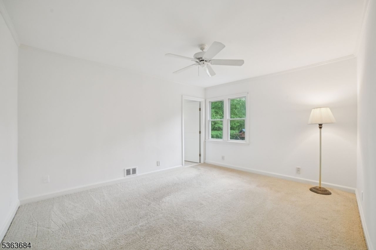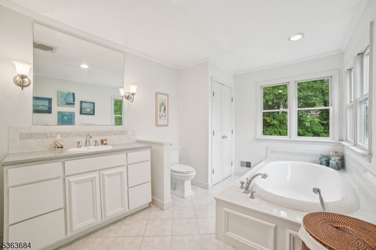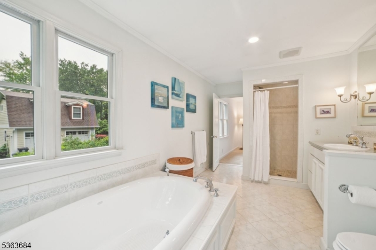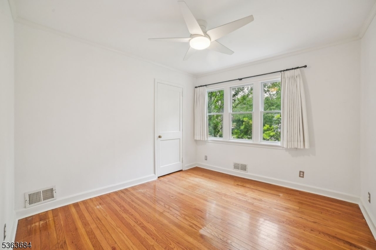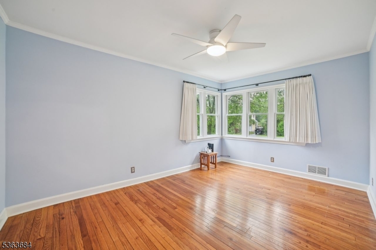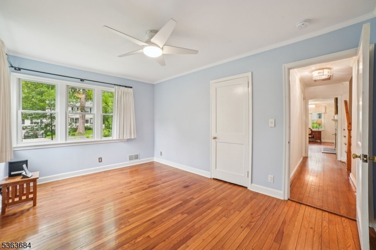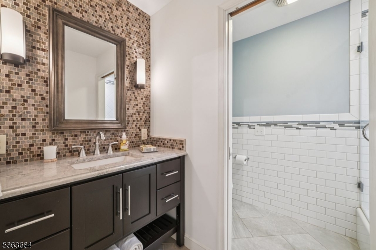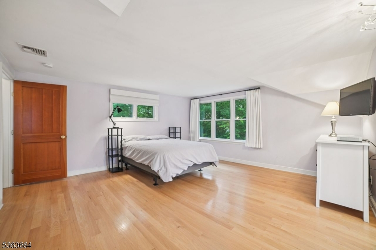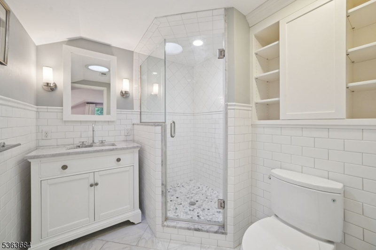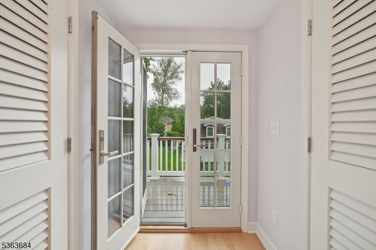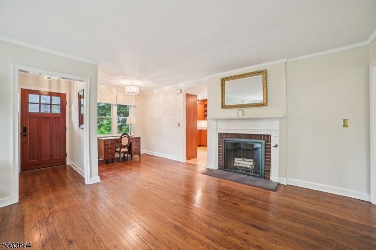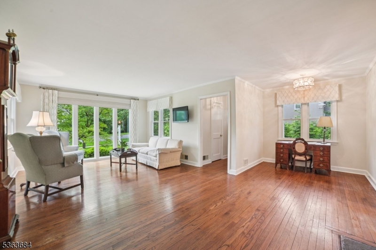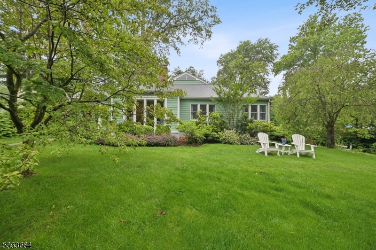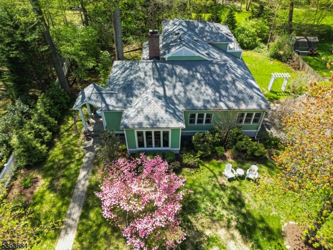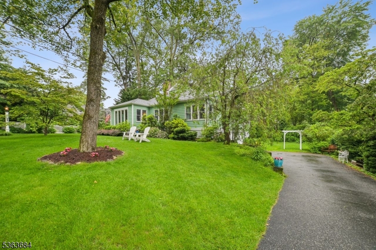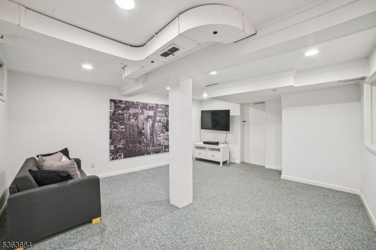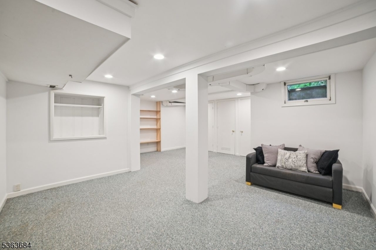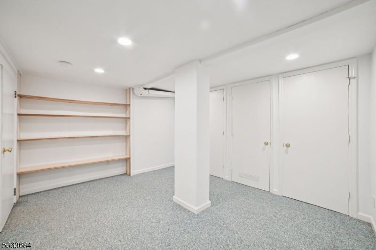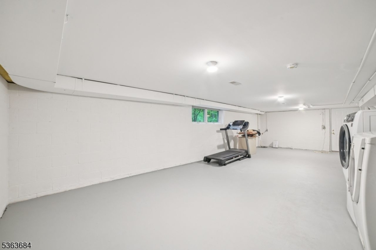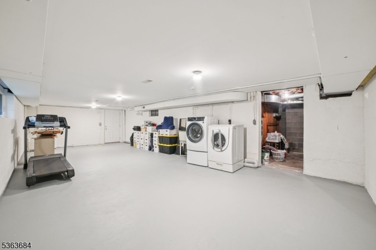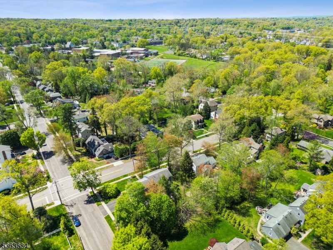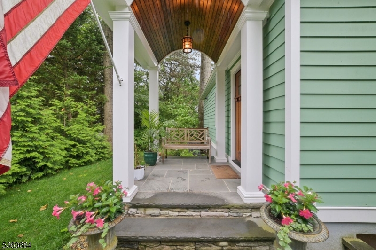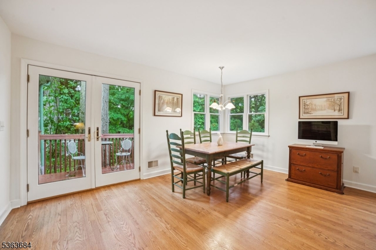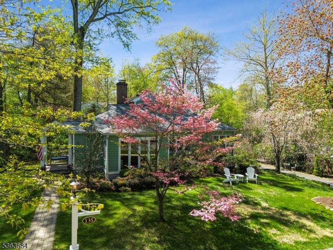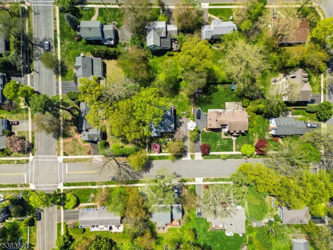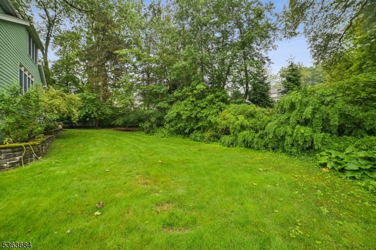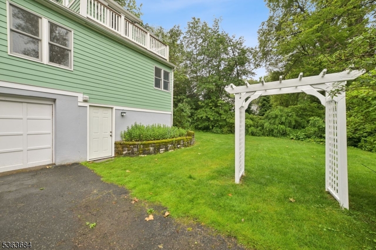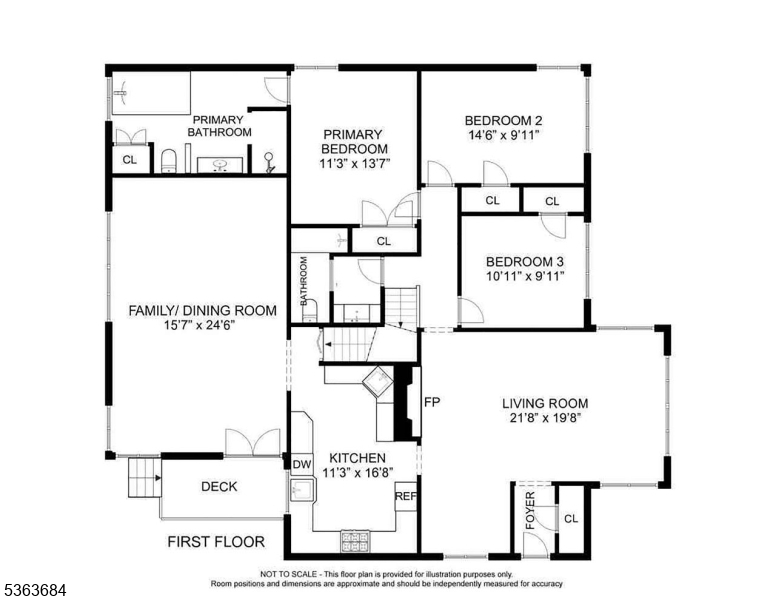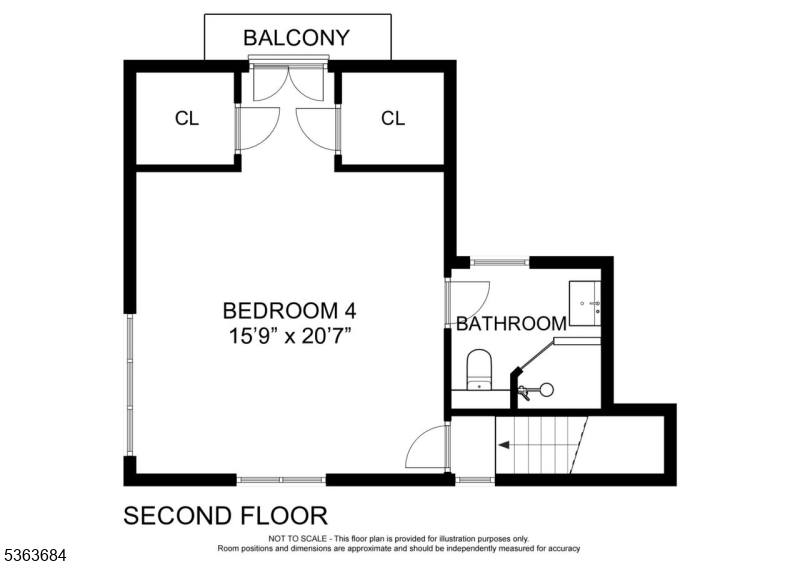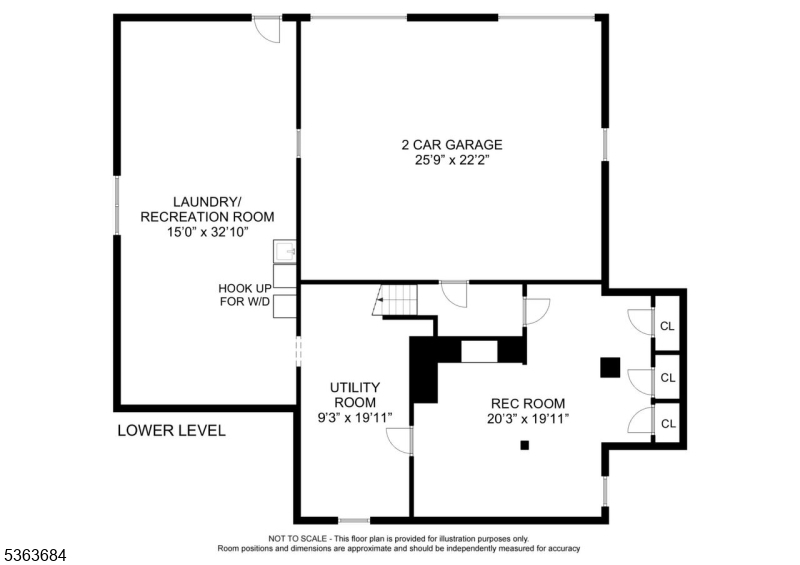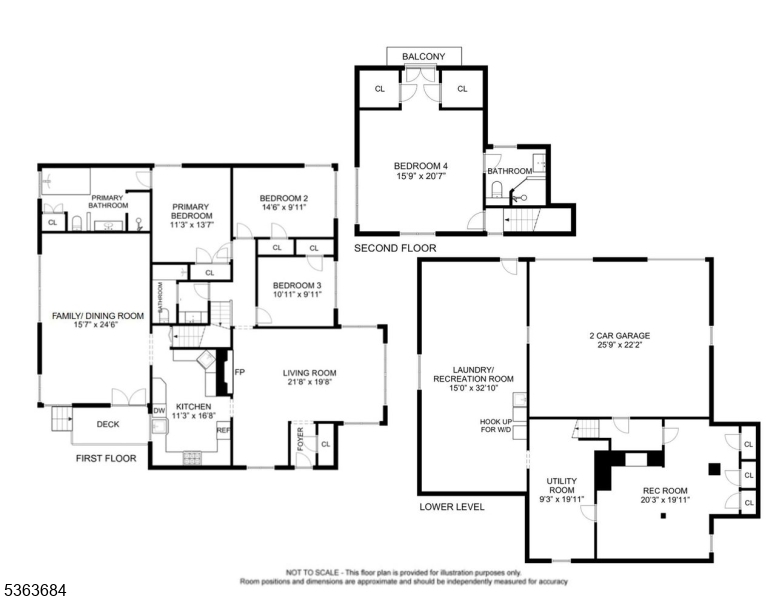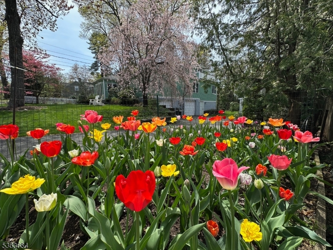135 Weston Ave | Chatham Boro
Welcome Home! This custom home is located on a quiet street in the desirable Manor Section of Chatham Boro. It offers a spacious floor plan, private level yard and the convenience of "in town" living. The train station to NYC is .7 miles away. The home has 4 bedrooms and 3 full bathrooms. There are 2 primary suites each with en-suite bathroom. The charming portico with a mahogany door flows into the foyer and large living room with unique floor to ceiling windows and a cozy wood burning fireplace. The kitchen has cherry cabinetry, granite counters and high end stainless steel appliances including a Bertazonni range. There is also a pantry and desk area with seating and a second sink. The kitchen flows to the combined dining area/family room which has beautiful natural light from a wall of windows overlooking the backyard. The yard has natural screening and offers a private park like setting on .29 acres. The basement is partially finished with a rec room with many closets for storage. Buyers can imagine the potential for the large unfinished recreation room with windows and access to the rear yard. The spacious 2 car garage enters the home on the lower level. New roof 2024, New AC 2024, most windows replaced. Chatham Schools are highly rated. This location is close to the elementary and middle school, many parks and fields, downtown restaurants and stores and the NJ Transit train station to NYC. The Newark International Airport is 20 minutes away. This home is a Must See! GSMLS 3968523
Directions to property: Main St to Van Doren, turn left on Weston house on left between Rowan Rd and Van Doren.
