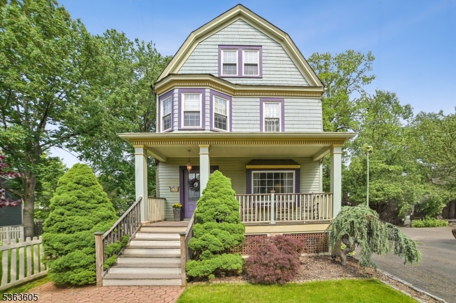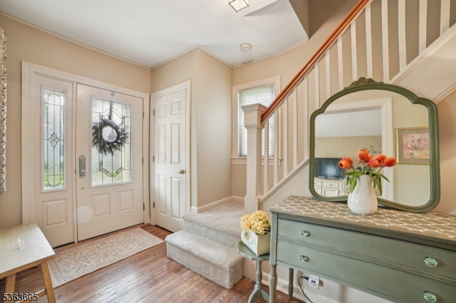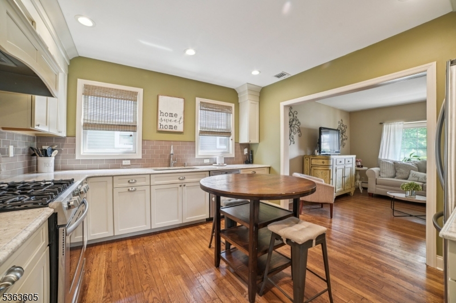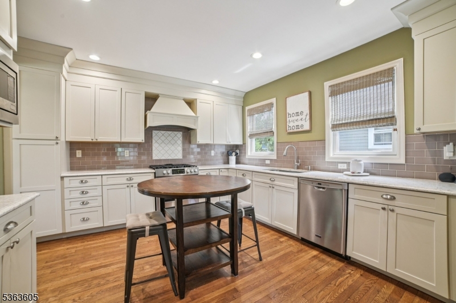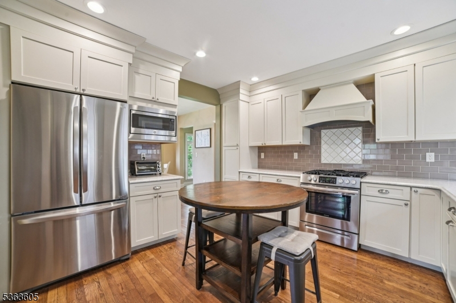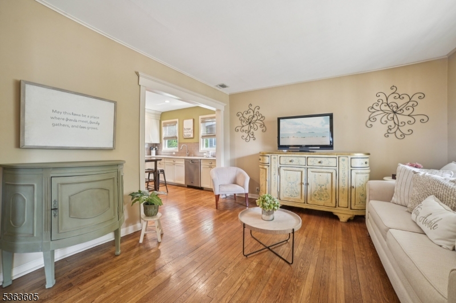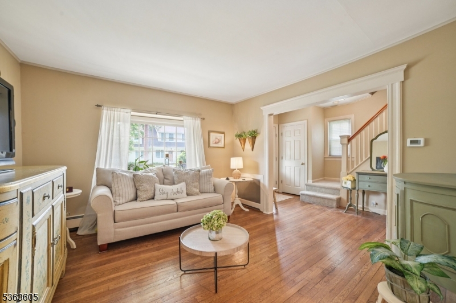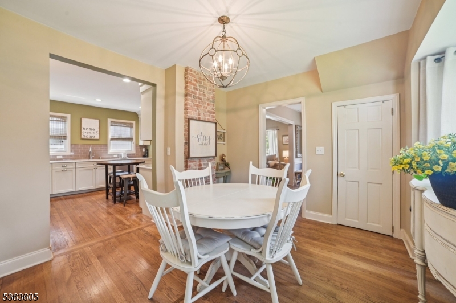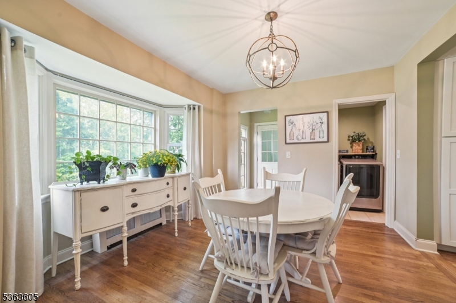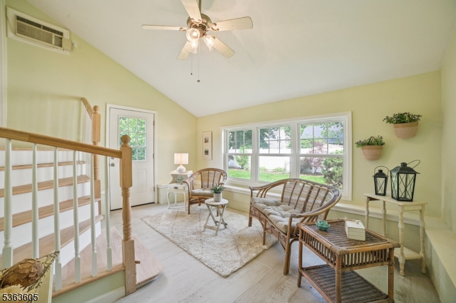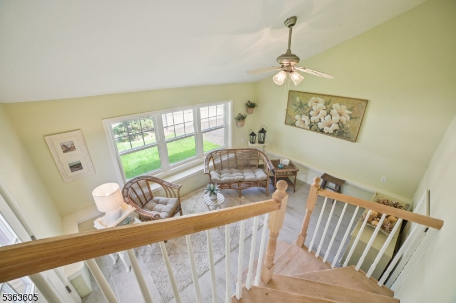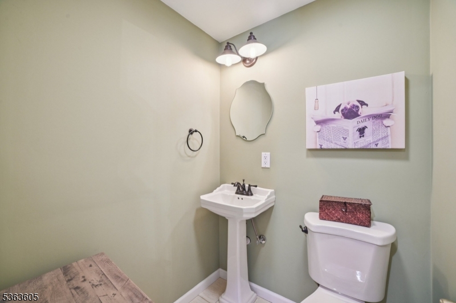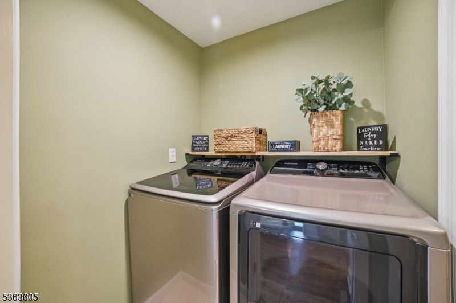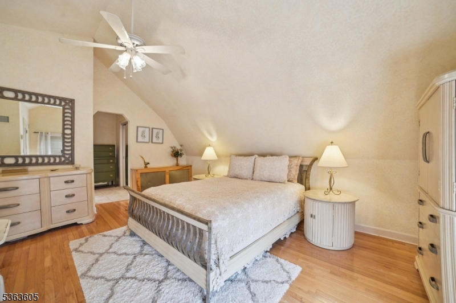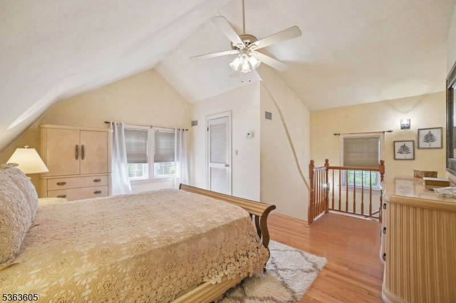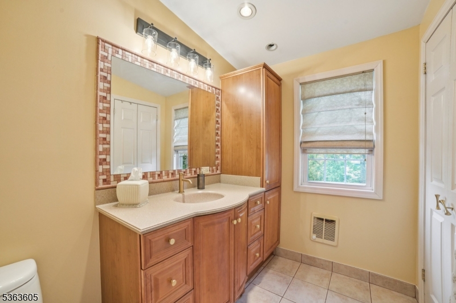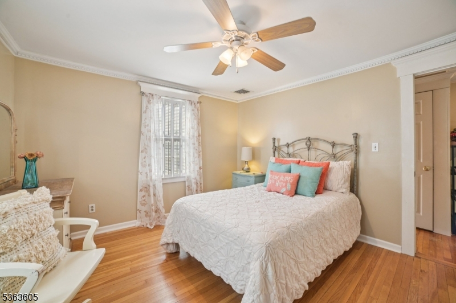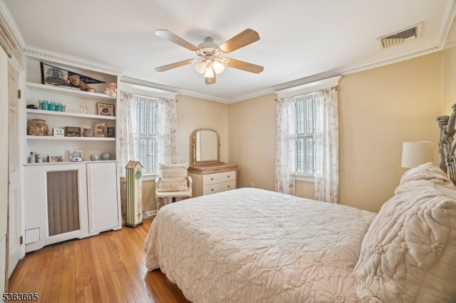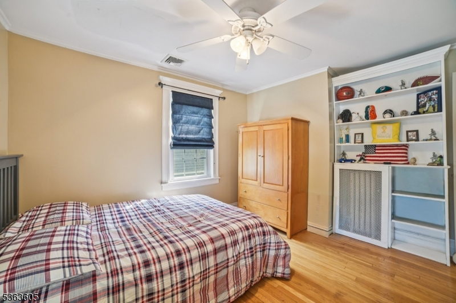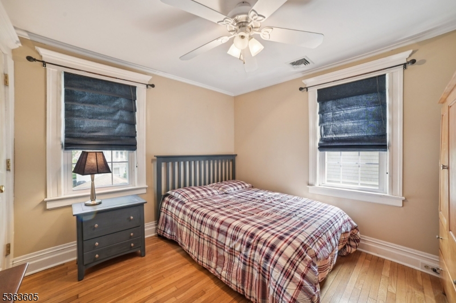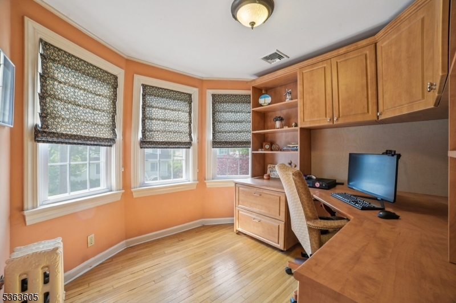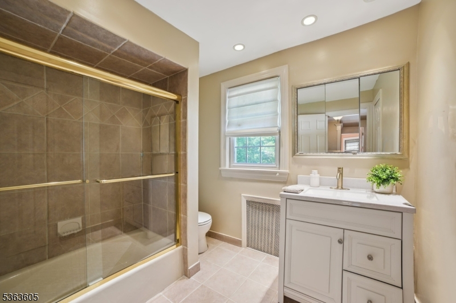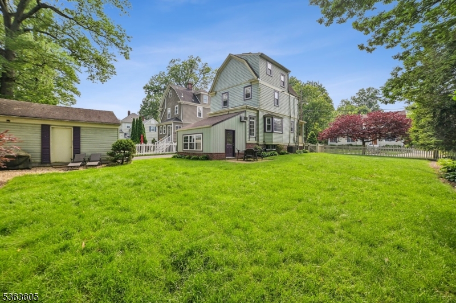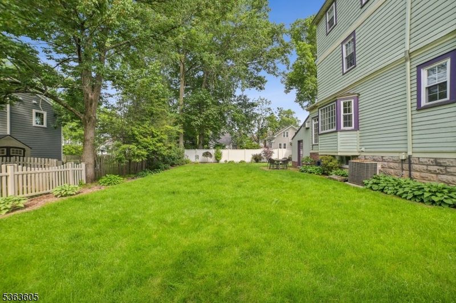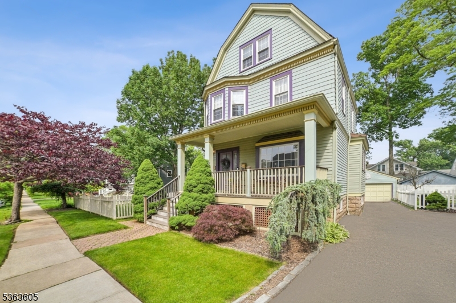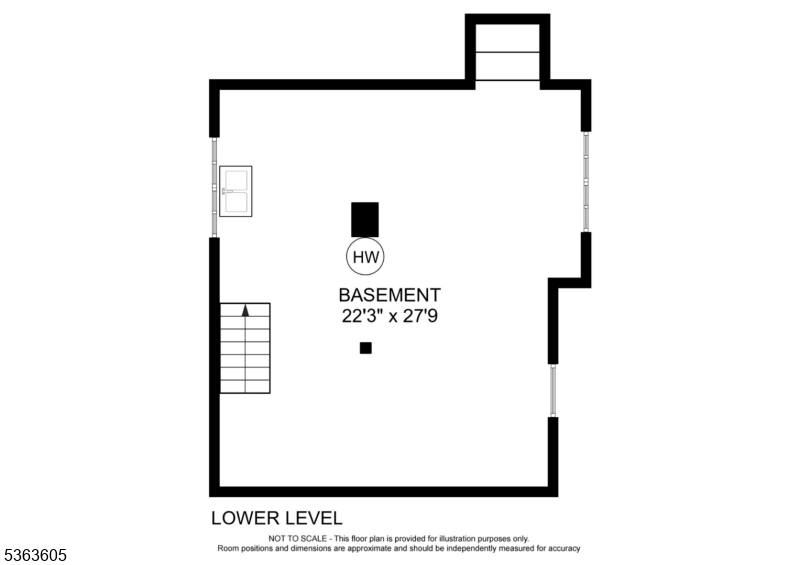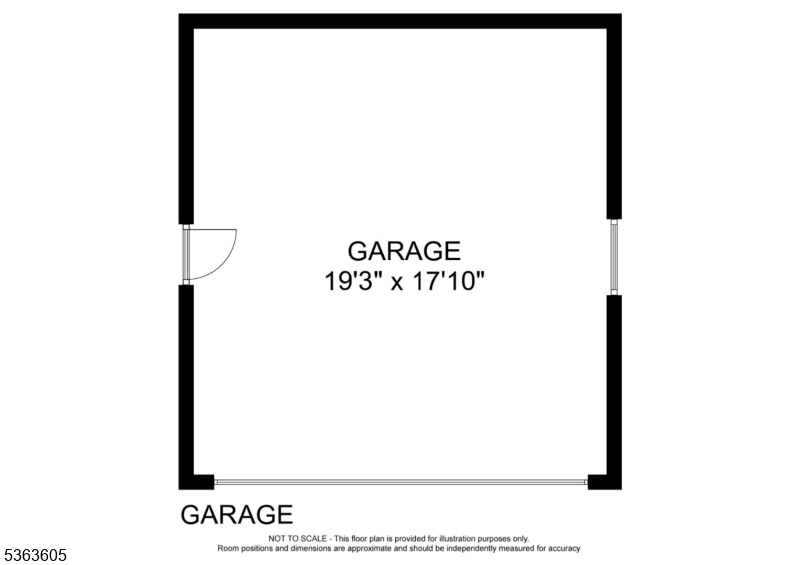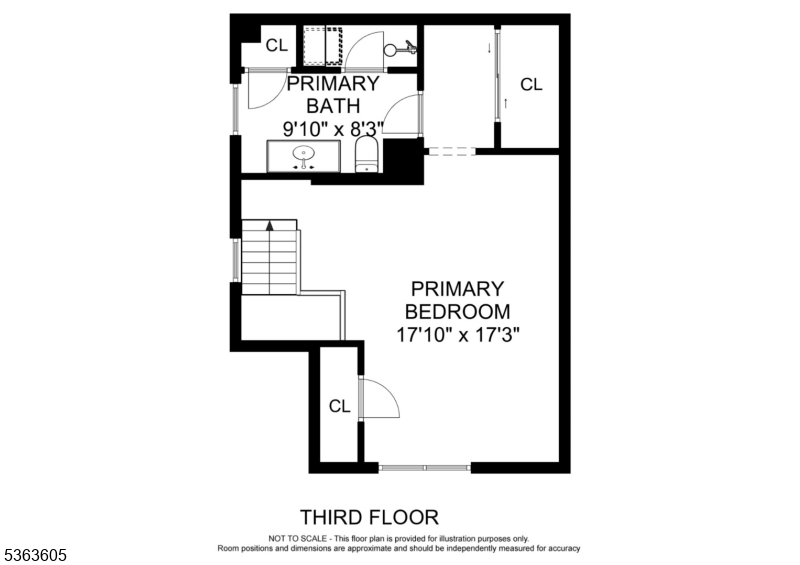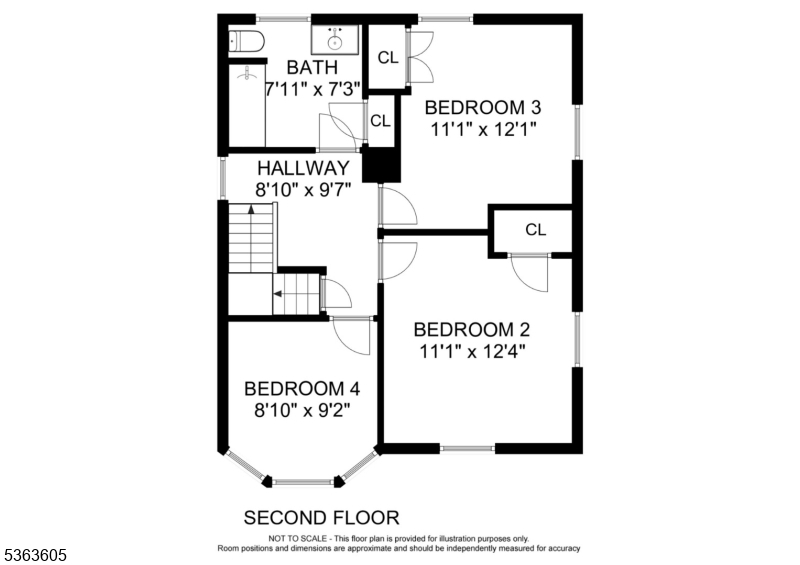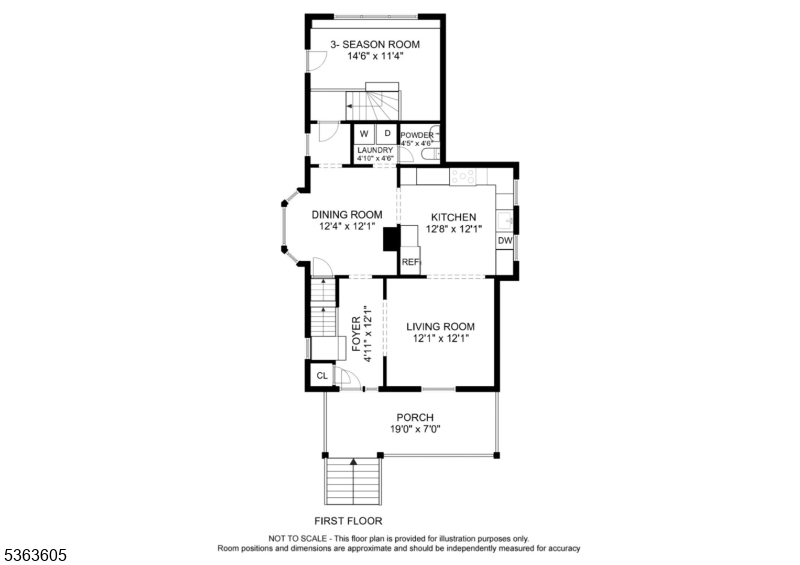46 N Hillside Ave | Chatham Boro
LOCATION, LOCATION, LOCATION! This charming 4 BEDROOM / 2.5 BATH Colonial is a commuter's dream just minutes from the NYC train, major highways, top-rated schools, Memorial Park, library, and a vibrant downtown with shops and acclaimed restaurants. A welcoming front porch opens to a cozy living room and updated eat-in kitchen with stainless steel appliances, quartz countertops, wood cabinetry and subway tile backsplash. The formal dining room is ideal for gatherings, and the sunlit 3-season room with vaulted ceiling offers a peaceful retreat and direct access to the yard. An updated powder room and renovated laundry area complete the main level. The second floor includes three bedrooms and a full hall bath, while the private third-floor primary suite with cathedral ceiling features its own ensuite bath with a stall shower. Recent updates in the last month include: NEW kitchen faucet, 2nd floor bath with NEW vanity, faucet & shower head, and primary bath with NEW sink, faucet & shower head. Other recent renovations include: kitchen & powder room (2019), 3-season room and laundry (2022), and boiler replaced in 2019. Additional features: hardwood floors throughout, large unfinished basement with French drain & sump pump offers ample storage space, 150 AMP electric panel, 2-car garage, driveway for 5 cars, paver patio, and a partially fenced yard provides a great outdoor space. All appliances included. This lovely home offers the perfect blend of charm, comfort, and convenience! GSMLS 3968766
Directions to property: Main Street to N. Hillside Avenue.
