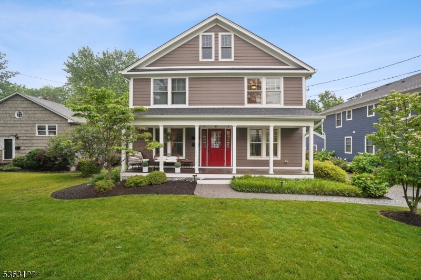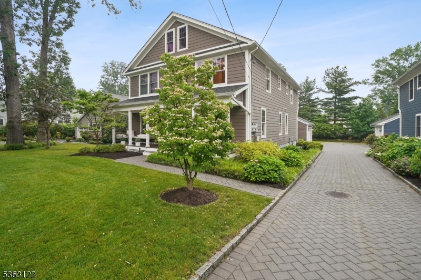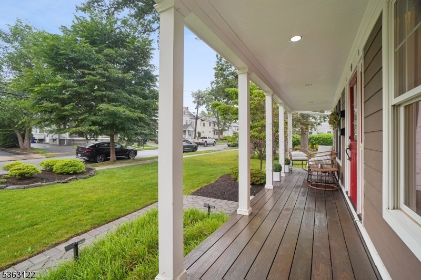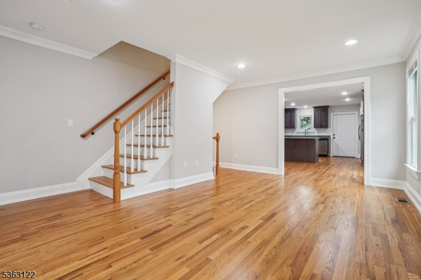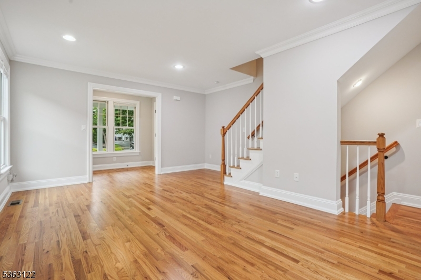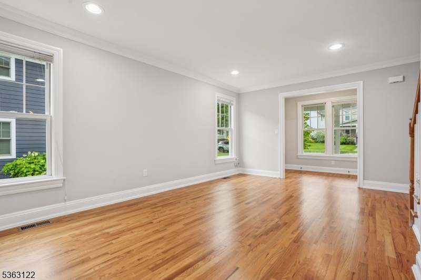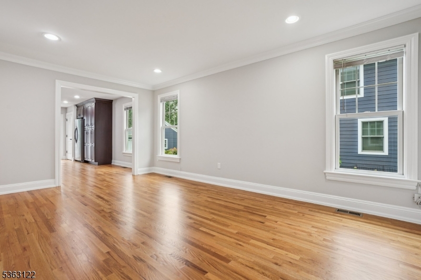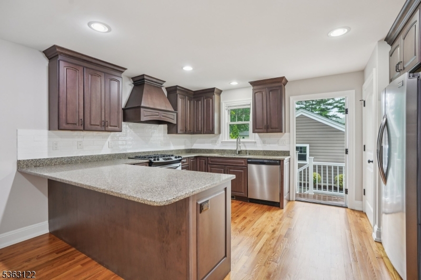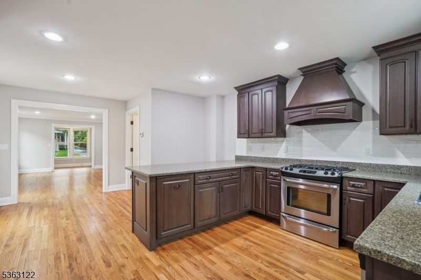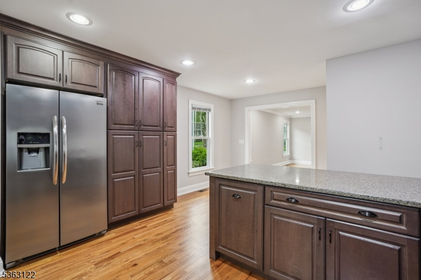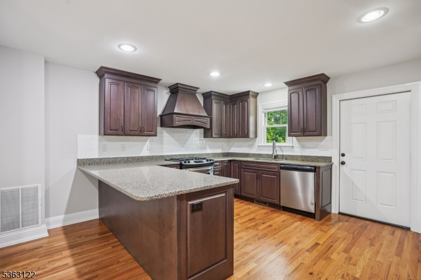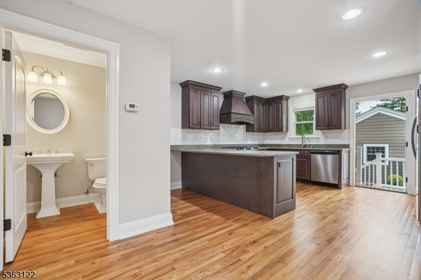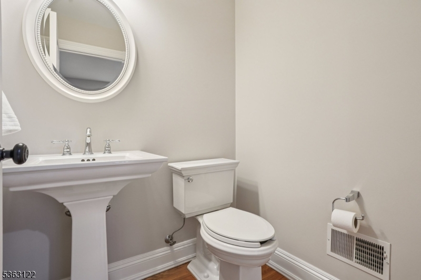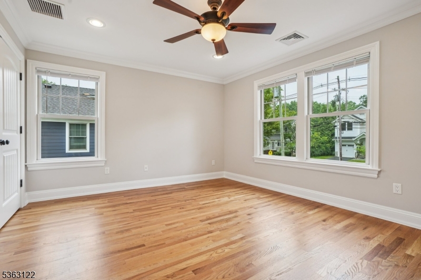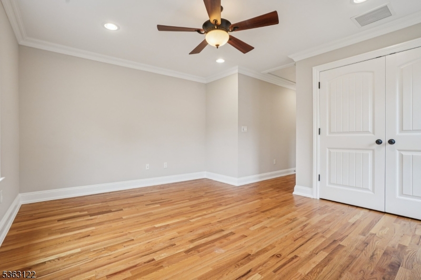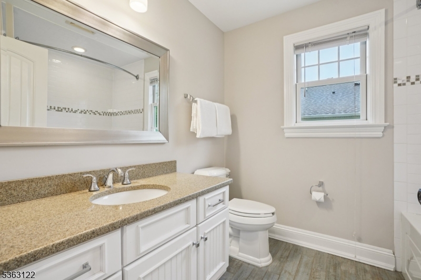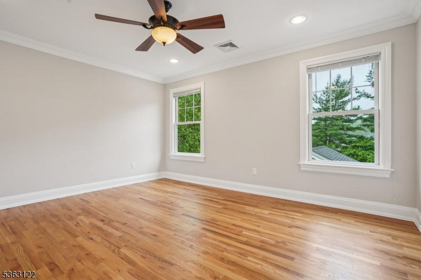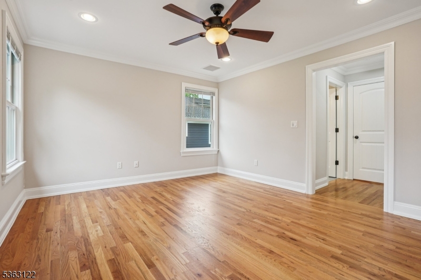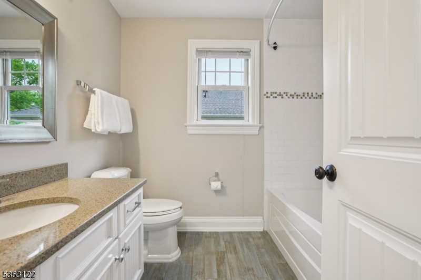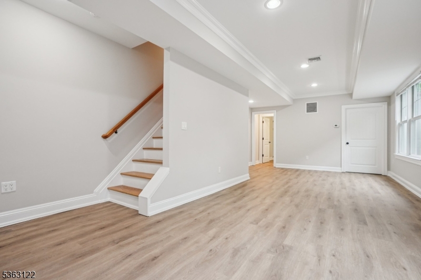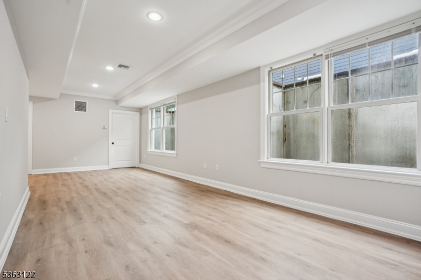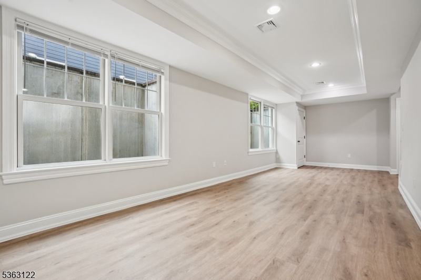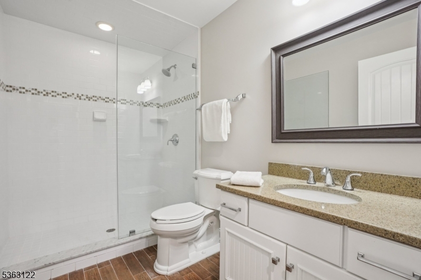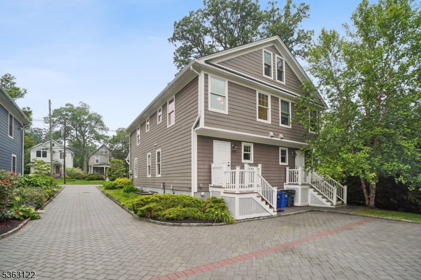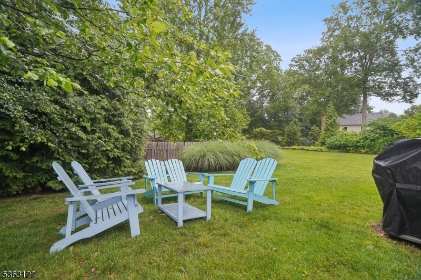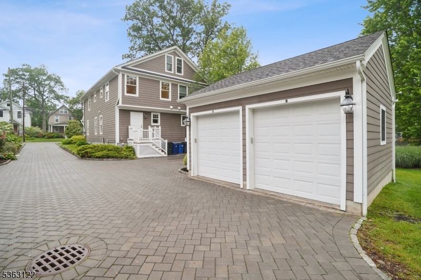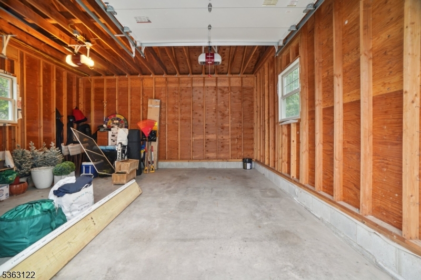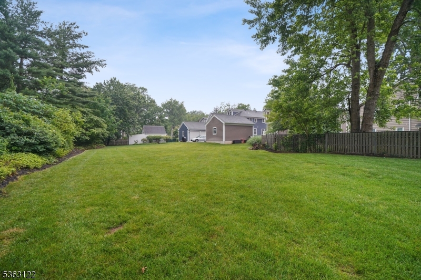49 Summit Ave, B | Chatham Boro
A few blocks from town and train, this bright & sunny newer construction condo offers 3 levels of beautiful living. This duplex was recently converted to a condo, and this is the first time this unit has been available for sale. The first floor includes entry vestibule, powder room, living room and gourmet kitchen with tons of storage, breakfast bar and dining area. The second floor includes 2 Bedrooms and 2 full baths, plus lots of closet space. The lower level offers oversized daylight windows, 9'+ ceilings, full bath, laundry, and ample space for a family room and office. Gleaming hardwood floors, beautiful trim throughout, large windows and ample living space make this a highly desirable unit. The unit has one garage parking space as well as one designated parking space. The.36 lot includes a front porch, as well as an extensive backyard for enjoying the outdoors. This is a one of a kind condo, just a few blocks from town and NYC train. GSMLS 3968898
Directions to property: Main Street to Summit Avenue, #49 on the left. Please park on the street. 'B' Unit is on the right
