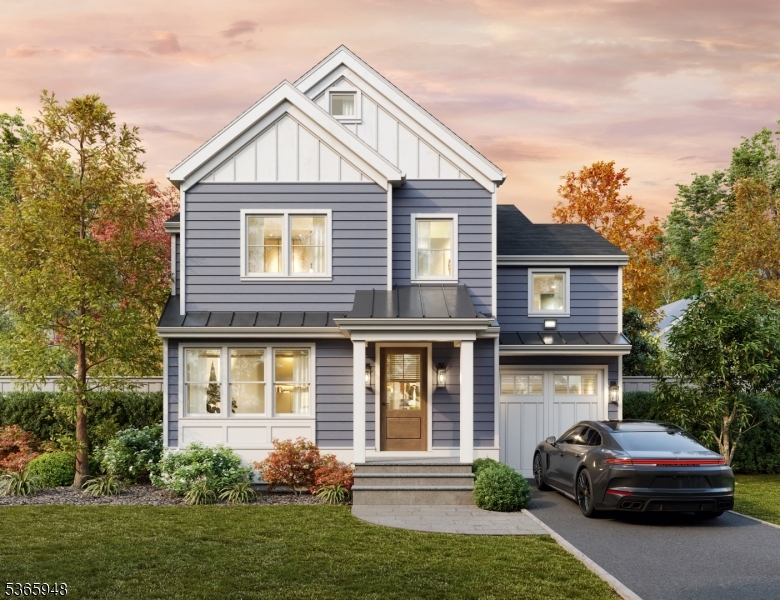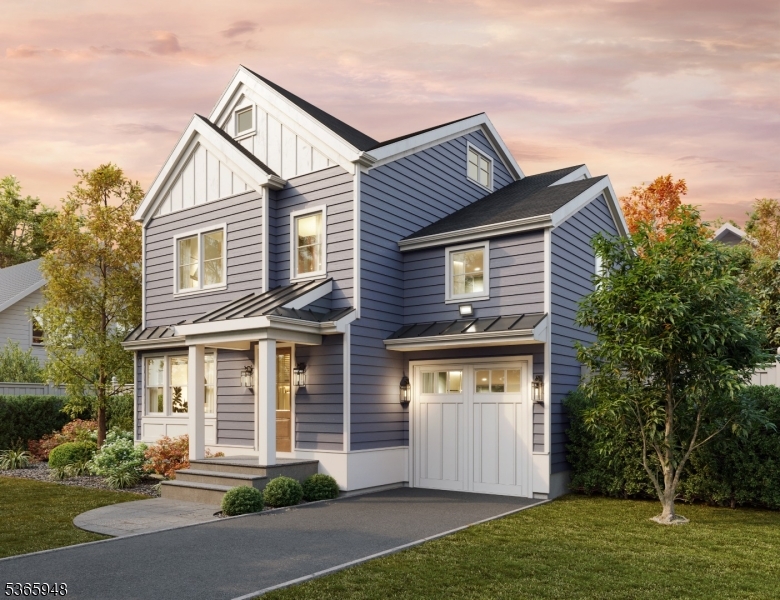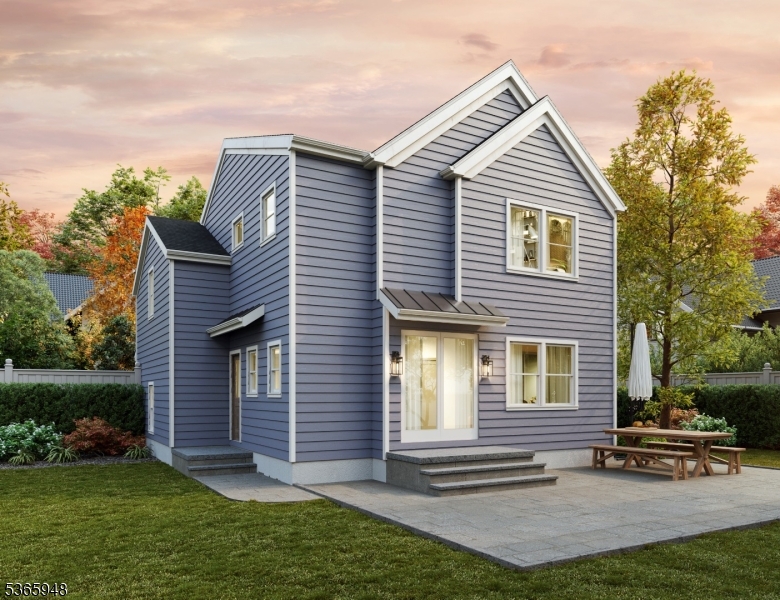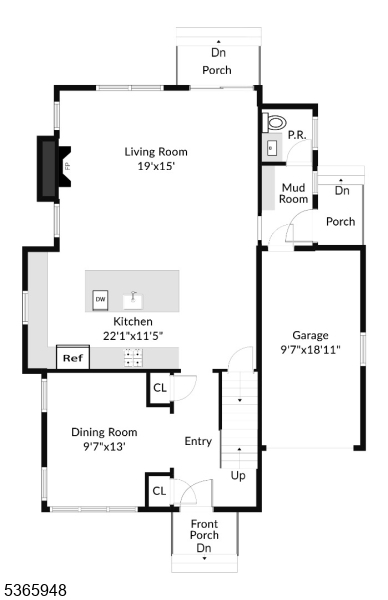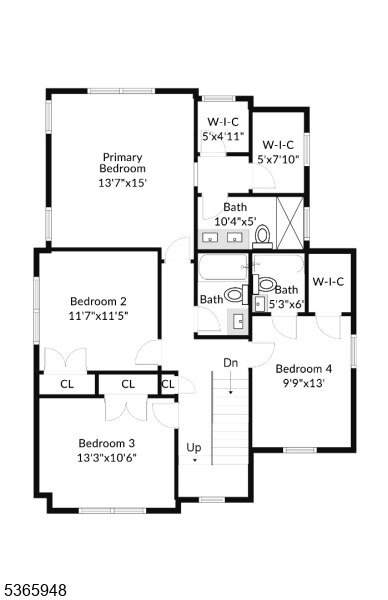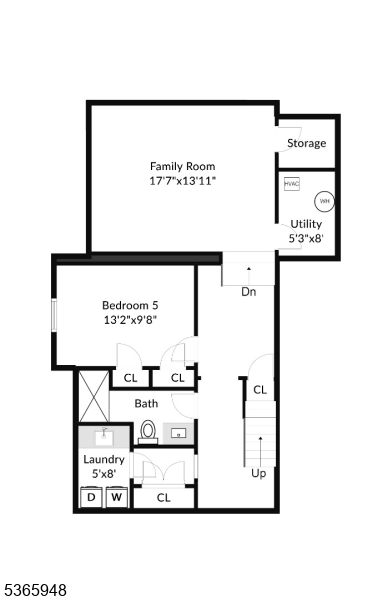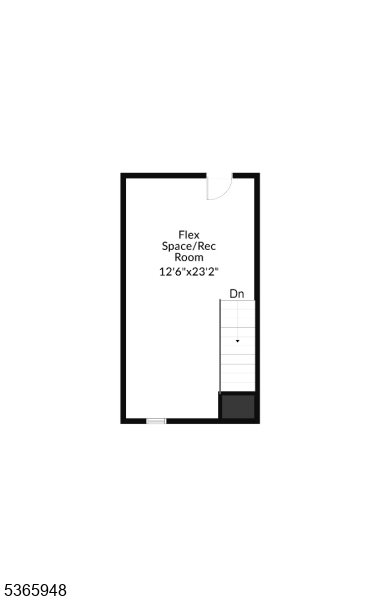38 Essex Rd | Chatham Boro
Stunning, extensively renovated home in the heart of Chatham Borough's highly sought-after Lafayette neighborhood, rebuilt from the foundation up with no detail overlooked. This 5-bedroom, 4.1-bath home showcases luxurious finishes, meticulous craftsmanship, and a thoughtfully designed open floor plan. The chef's kitchen features Thermador stainless steel appliances, quartz countertops, custom cabinetry, and white oak floors. Andersen windows and extra-tall sliders flood the home with natural light and open to a private backyard with paver patio perfect for indoor/outdoor living. The second floor offers a spacious primary suite with two walk-in closets and a spa-like bath, plus three additional bedrooms one with an en suite and a hall bath with soaking tub. A finished basement includes a large rec room, laundry room, bedroom, and full bath. The finished third floor offers a versatile bonus space for a playroom, office, or studio. Hardie siding, multi-zone heating and cooling systems, underground irrigation system, top-tier finishes, and unbeatable location just blocks from the NYC train, all Chatham schools (K"12), and downtown's charming shops, restaurants, and services make this home truly exceptional. Anticipated completion in August. GSMLS 3970960
Directions to property: Lafayette Ave or Rose Terr to Essex Rd
