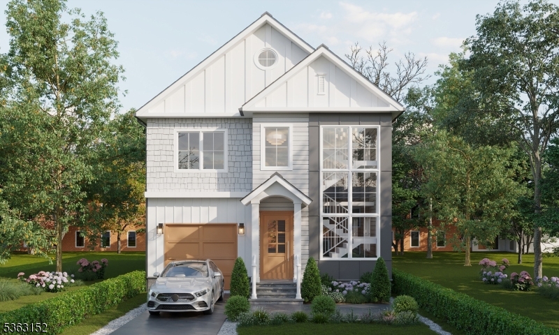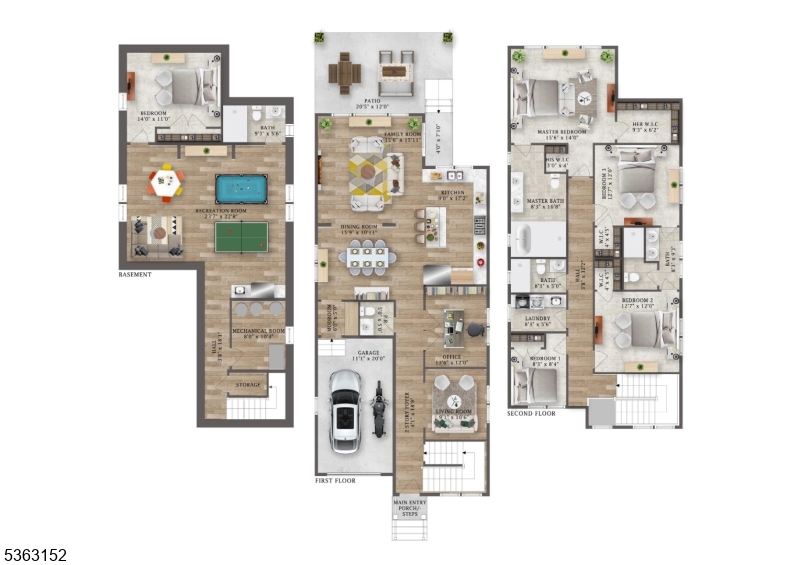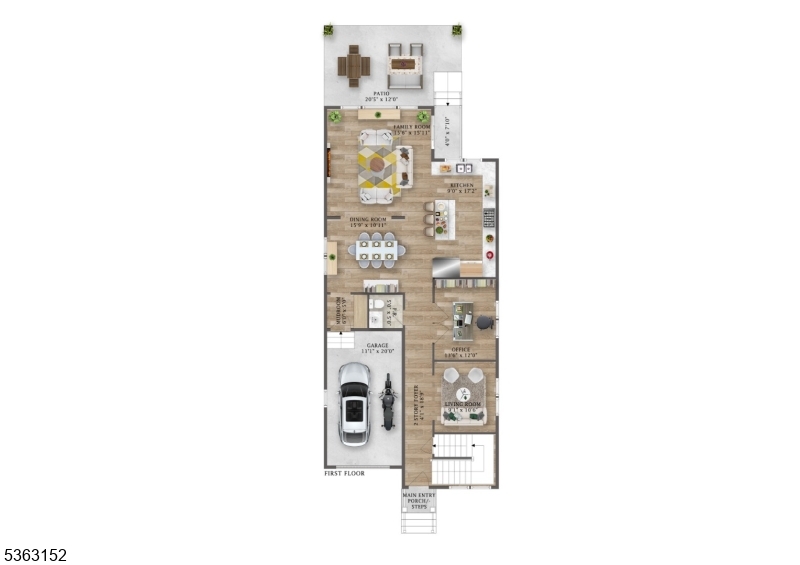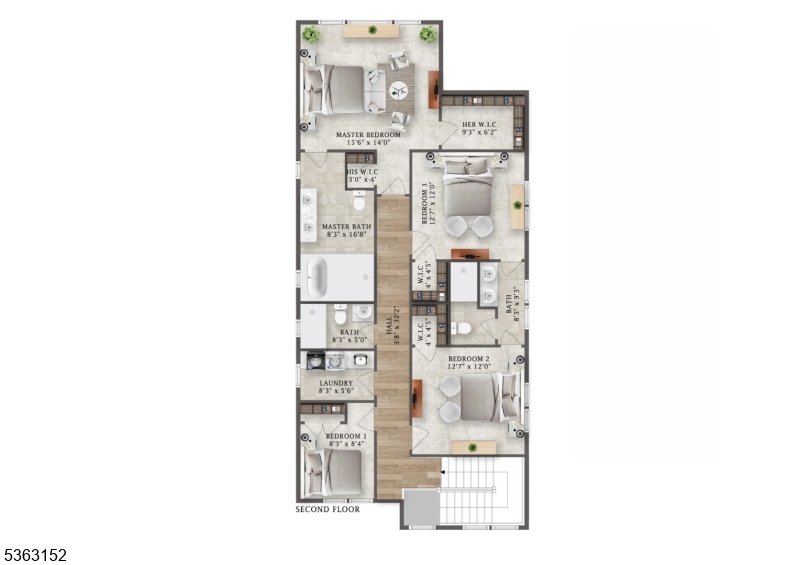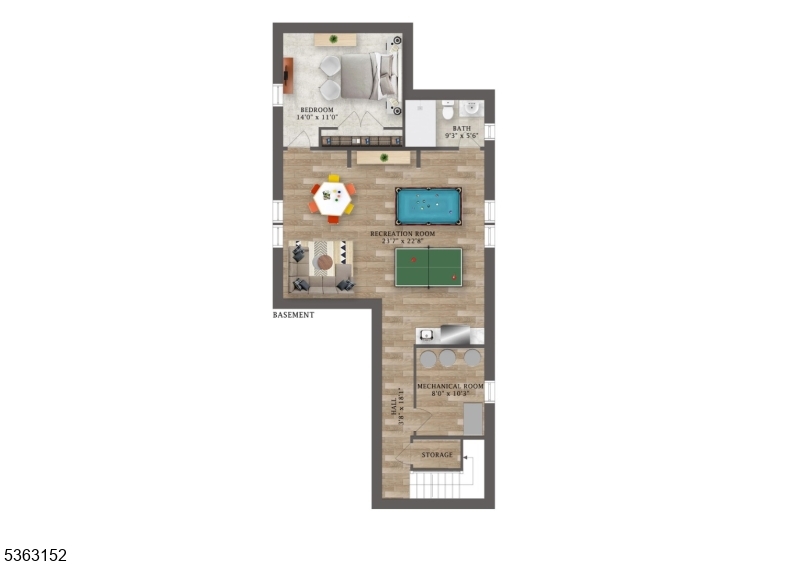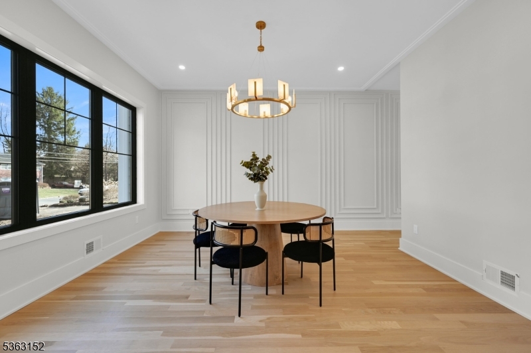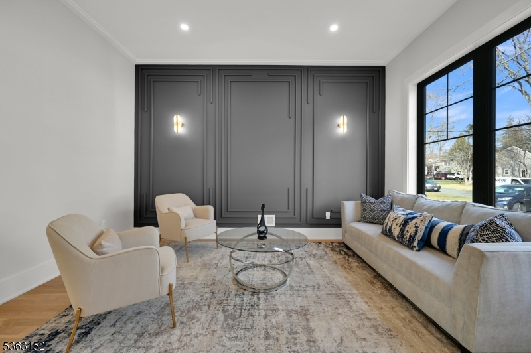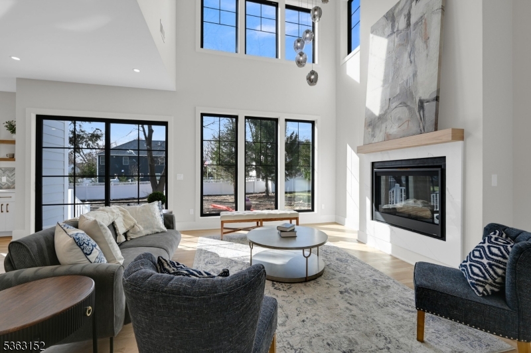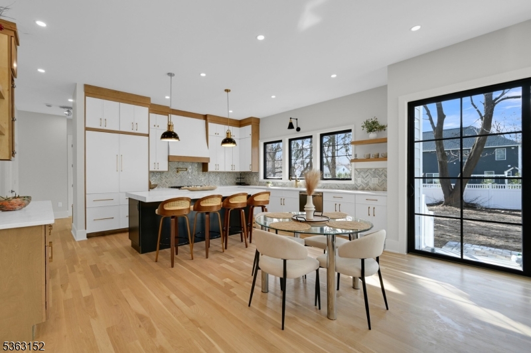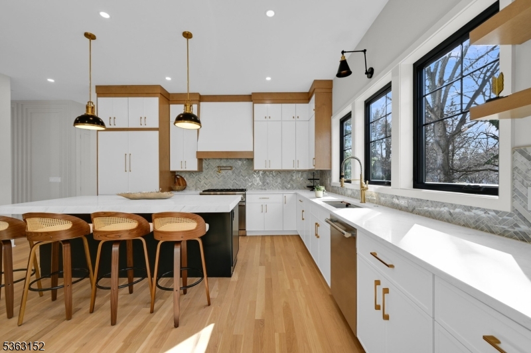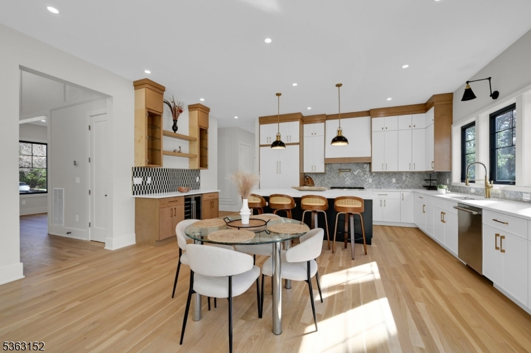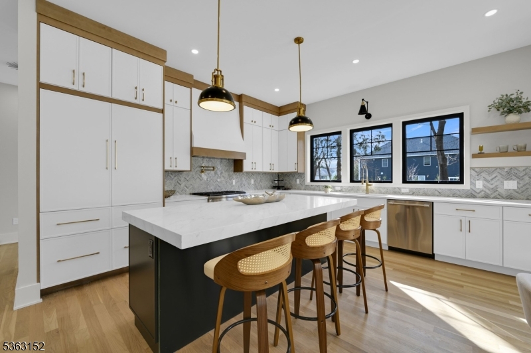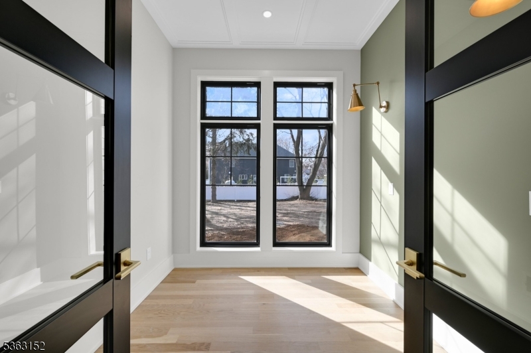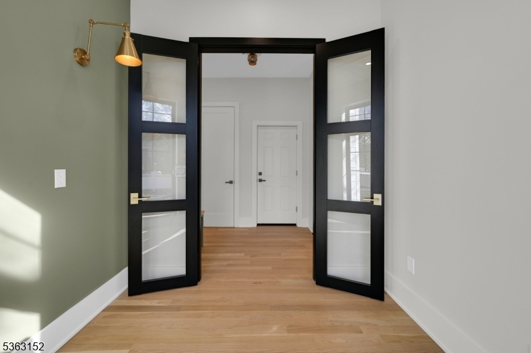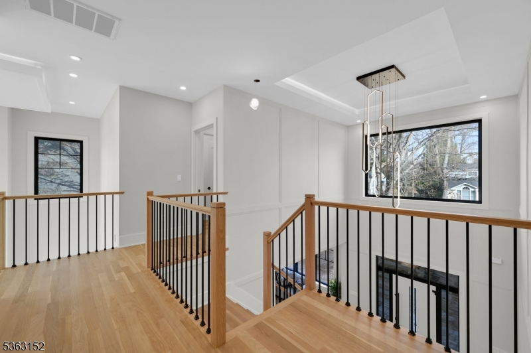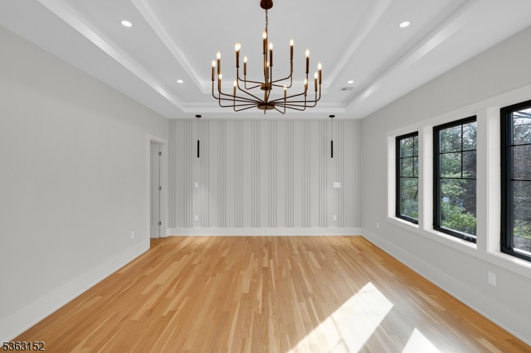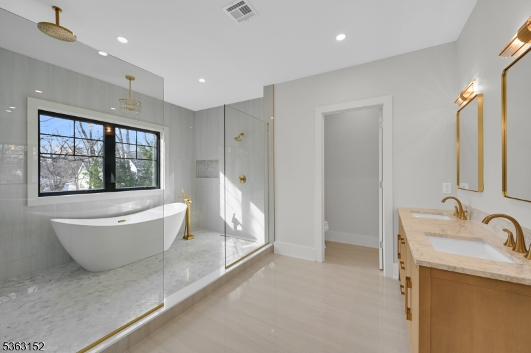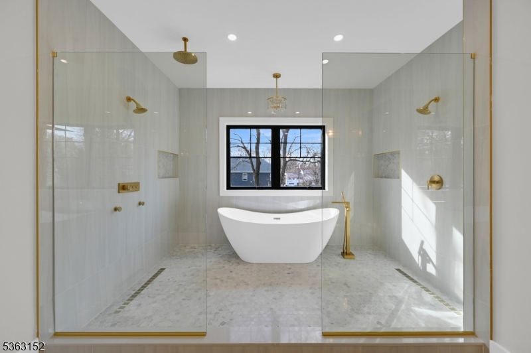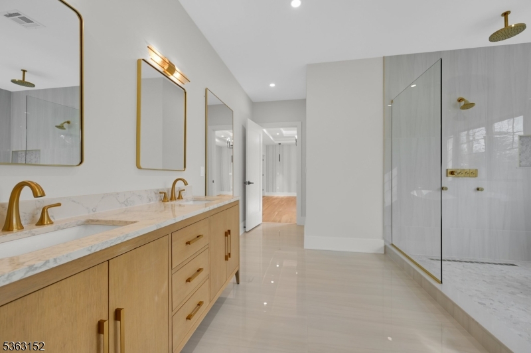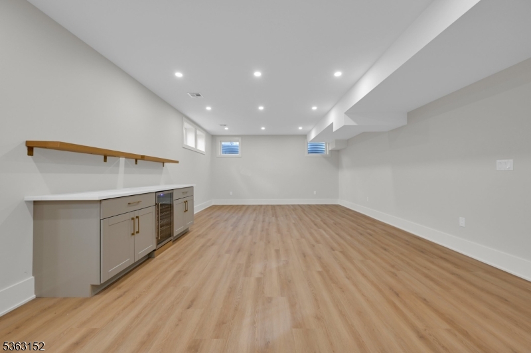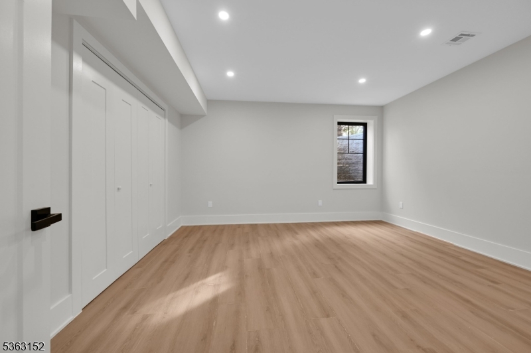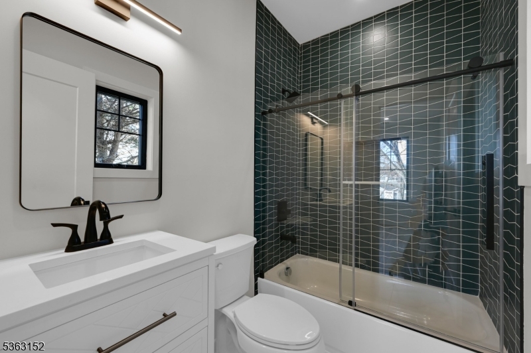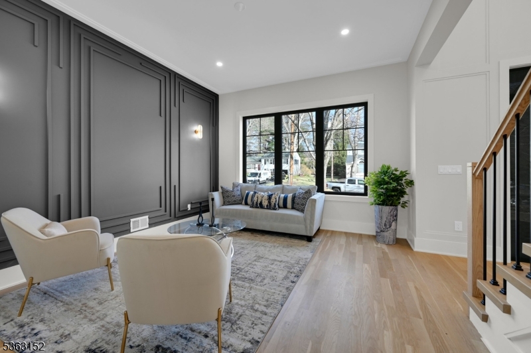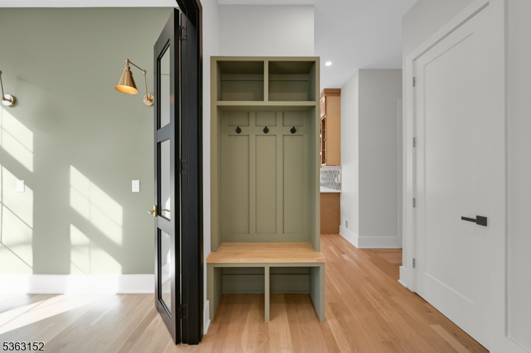29 N Hillside Ave | Chatham Boro
Experience the Best of Chatham Living in this Stunning New Construction Colonial! Perfectly situated just blocks from the Train Station, vibrant downtown, & Top ranked schools, this 5-bed, 4.5-bath luxury home offers modern living across 3 meticulously crafted levels on a level lot with a spacious backyard. Step into the elegant 2 story staircase chamber and be greeted by sun-filled formal living & dining rooms with designer finishes, as well as a private home office with French doors. The heart of the home is a chef-inspired gourmet kitchen feat. a large center island, High-End stainless steel appliances, and an open-concept layout that flows seamlessly into the inviting family room with a cozy fireplace. Glass sliders lead to a generous patio, creating a perfect setting for indoor-outdoor entertaining. A well-appointed mudroom, stylish powder room, & direct garage access complete the main level. Upstairs, unwind in the luxurious primary suite boasting 2 closets incld. a walk-in closet, and a spa-worthy bath with soaking tub, dual stall showers, and double vanity; Two bedrooms share a Jack-&-Jill bath; a 4th bedroom and a separate hallway bath. A central laundry room with shelves and sink add to everyday ease. The finished lower level offers a spacious recreation area, a 5th bedroom, a full bath & plenty of storage space. Enjoy peace of mind with a 10-Year Builder Warranty. This is your chance to own a brand-new home in one of Chatham Boro's most sought-after locations. GSMLS 3971263
Directions to property: From Main St Towards N Hillside Ave
