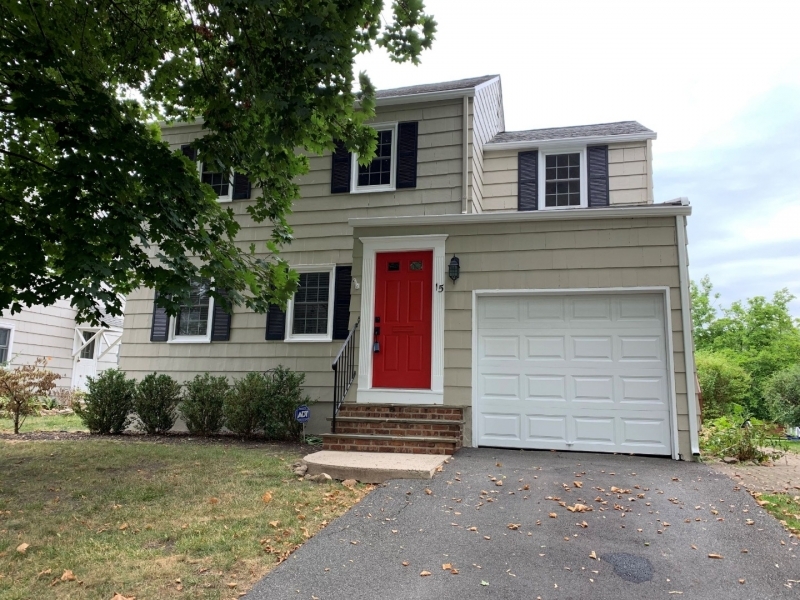15 TALLMADGE AVE | Chatham Boro
Absolutely turn-key and move-in condition. You will feel like you're home from the moment you arrive. Truly warm and inviting, this charming home shows beautifully. Boasting a delightful open floor plan featuring sun-drenched spacious rooms and hardwood flooring throughout. A French door from the dining room opens to a lovely sun room/den with walls of windows overlooking a sprawling level backyard and an extremely spacious deck. Also featuring a side door from the deck to a mud room/office. Beautifully painted inside and out in today's soft neutral colors. This lovely home is located in a prime, highly sought-after neighborhood in the Boro. Conveniently and ideally located to major highways, shopping, fine dining and the highly rated Chatham schools. Landlord pays yearly lawn fertilizing and gutter cleaning. GSMLS 3977769
Directions to property: MAIN STREET TO TALLMADGE #15 ON THE LEFT.


