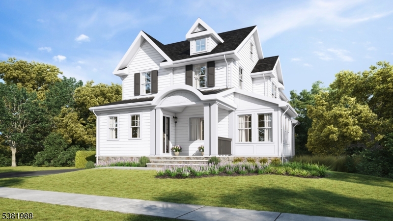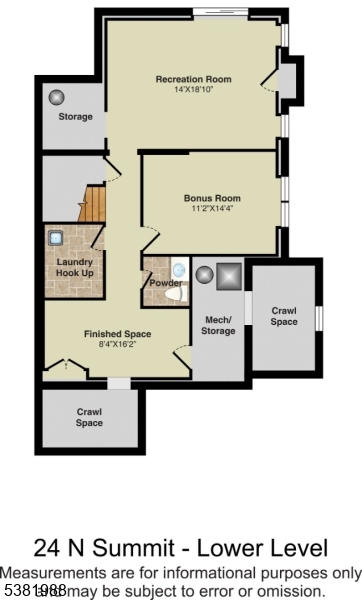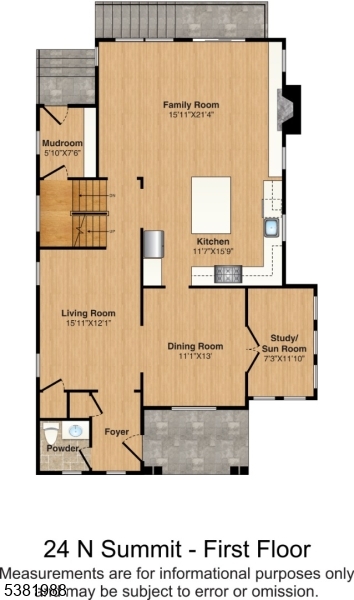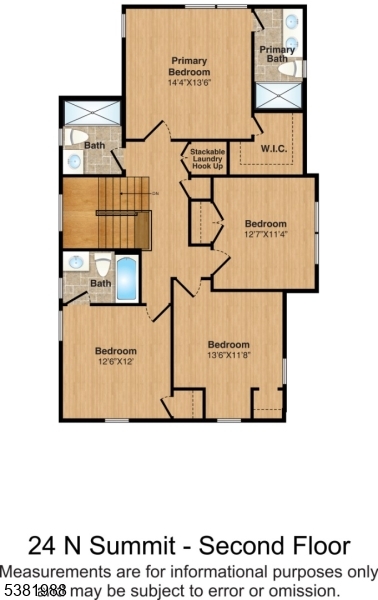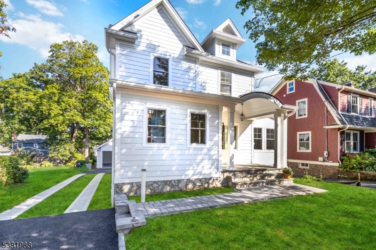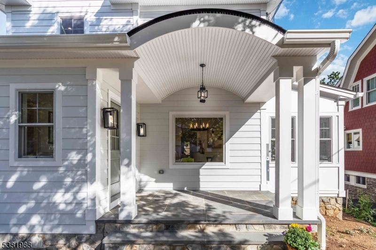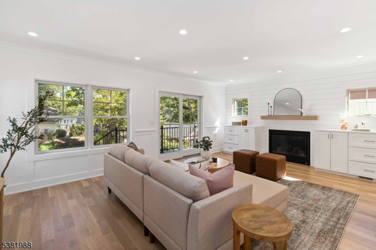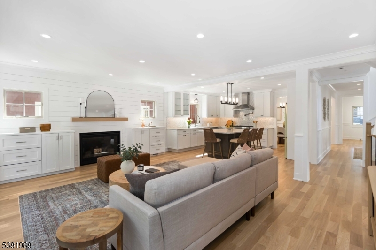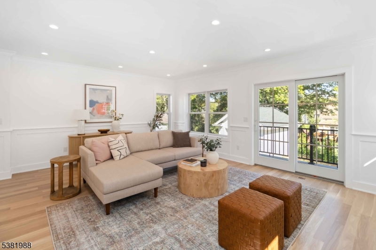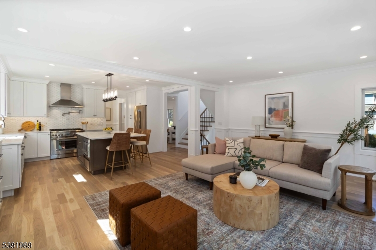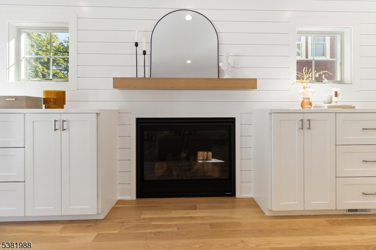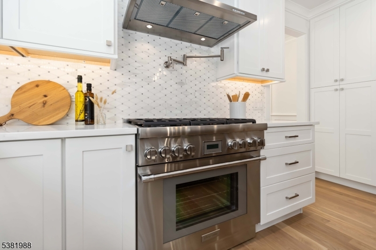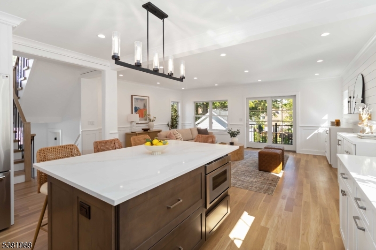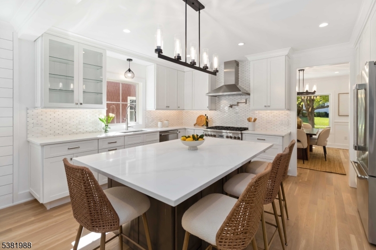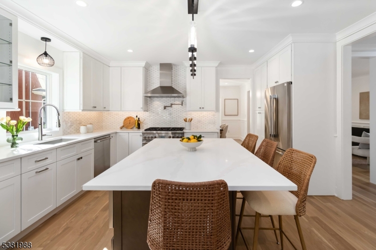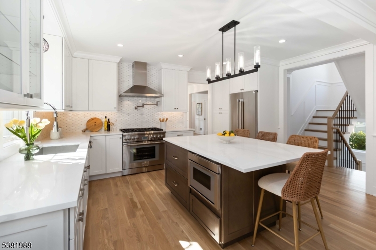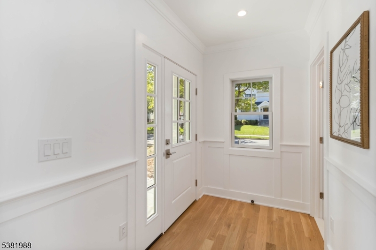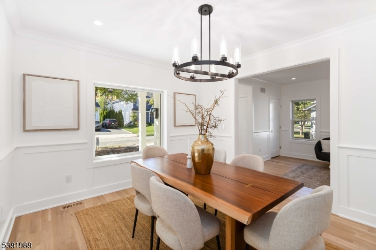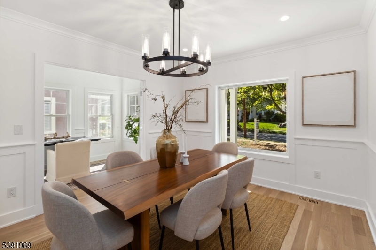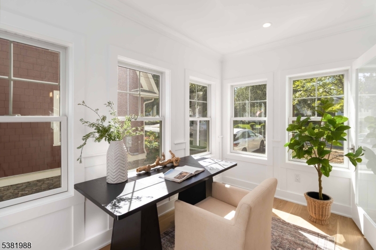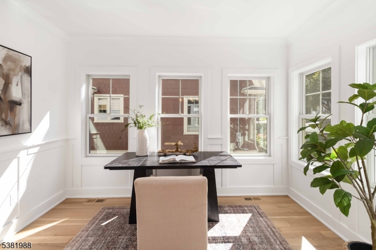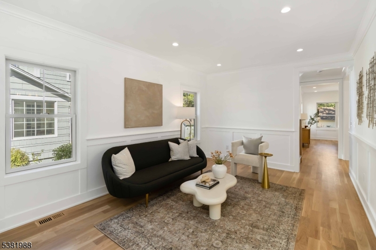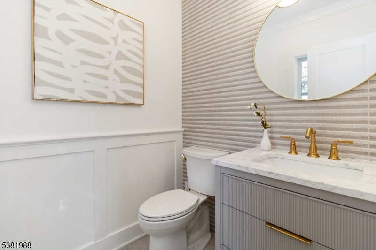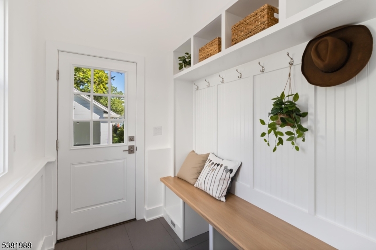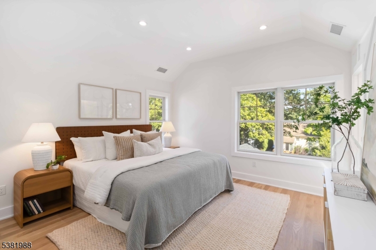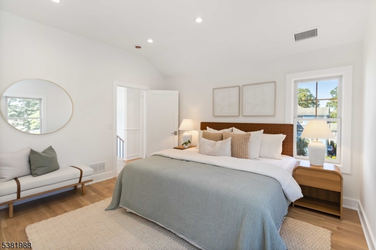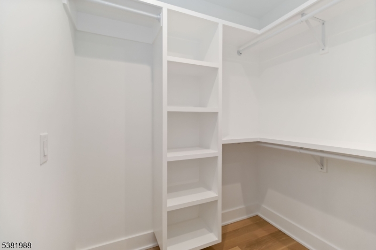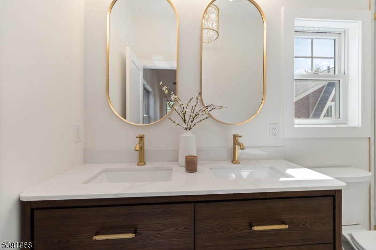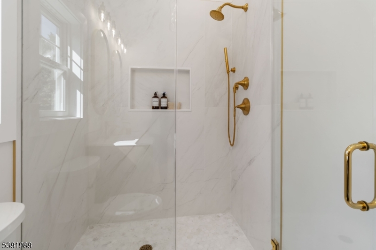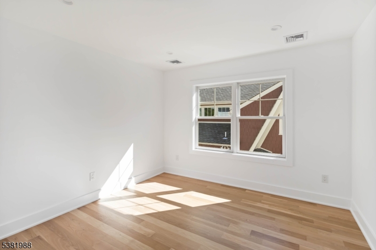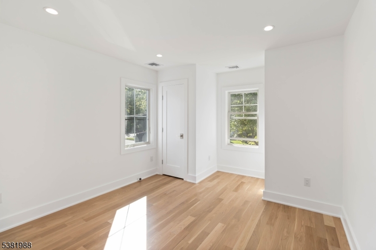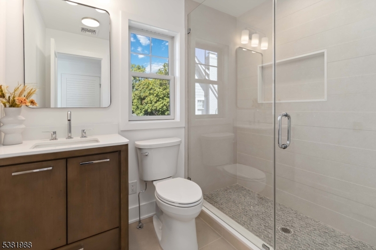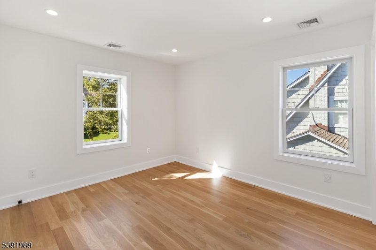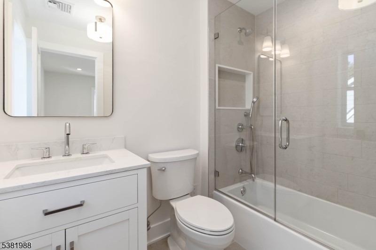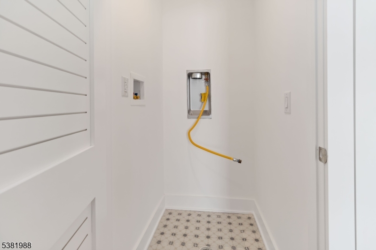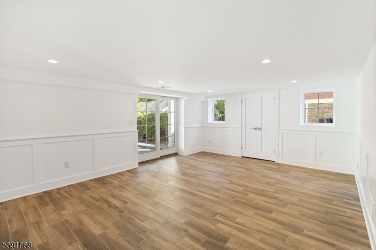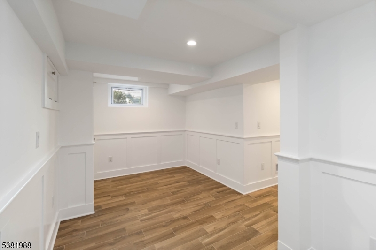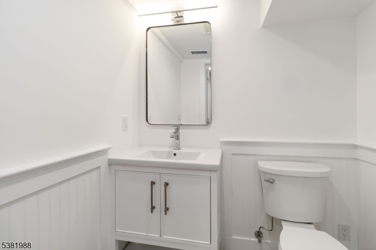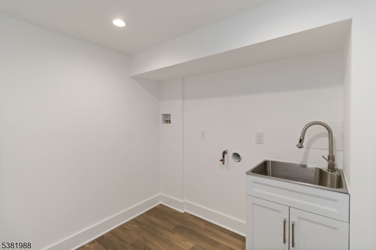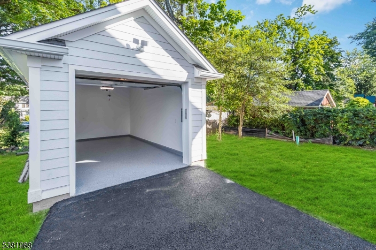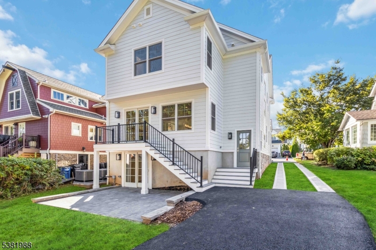24 N Summit Ave | Chatham Boro
Welcome Home! This stunning new construction home is built on an expanded original foundation. Everything from the foundation up is new: all framing, Andersen windows, Hardie Plank siding, Timberline roof, mechanicals 2 units HVAC/multi zone, Thermador appliances and high-end fixtures. There is a new sewer and water line from the street to the house. Curb appeal plus the arched covered blue stone front porch invites you into the spacious first floor with a separate dining room, living room and office. The gourmet kitchen has an island with seating, Thermador appliances and opens to the family room with a gas fireplace and deck with access to the backyard. The mudroom with a heated floor and powder room complete the first floor. The staircase is inviting and leads to the second floor where there are 4 bedrooms, 3 full bathrooms and a laundry. The primary suite has a vaulted ceiling, a walk-in closet, an en-suite spa like bathroom with heated floor, 2 sinks, another bedroom has an en-suite bathroom and two bedrooms share the hall bathroom. The lower level has wonderful natural light with a walkout slider to the patio and backyard. There is a large recreation room, a bonus/gym room, a 1/2 bathroom, a second large laundry room and storage/mechanical rooms. The detached garage is 100% new. This property is conveniently located "In Town" walk to the train and Main Street restaurants and stores. Chatham Schools are highly rated. A Must See! GSMLS 3984718
Directions to property: Rt 24 to Main St Chatham, Turn on to N Summit Ave, house on right
