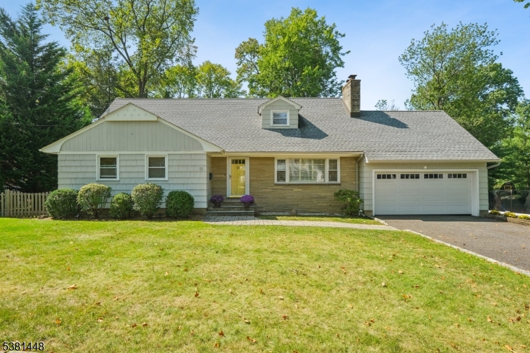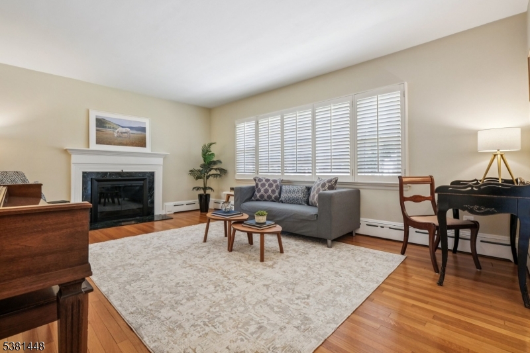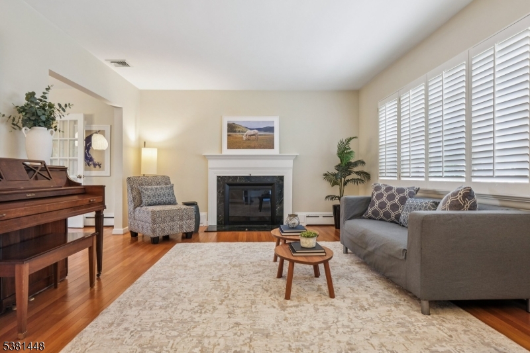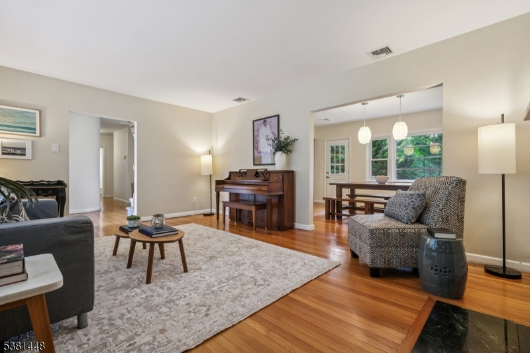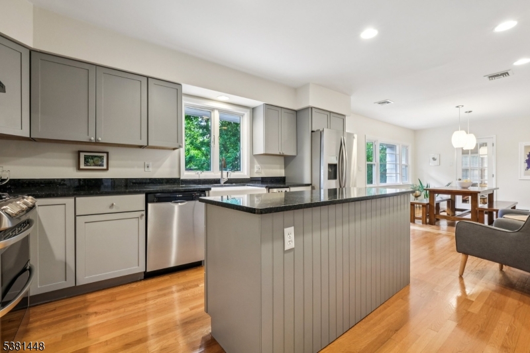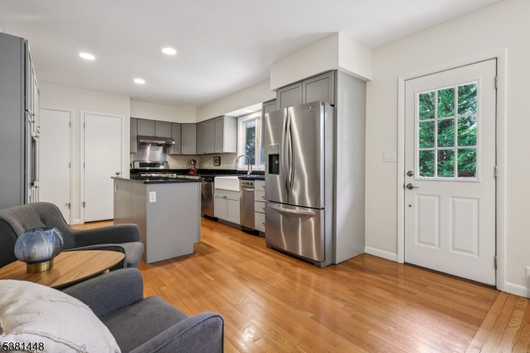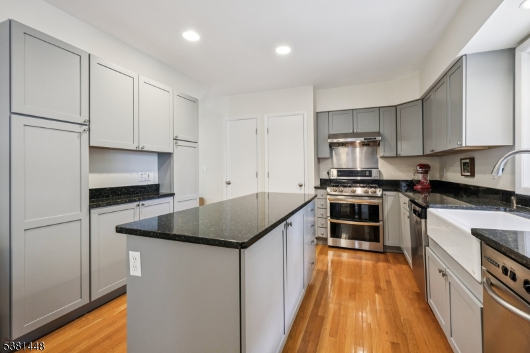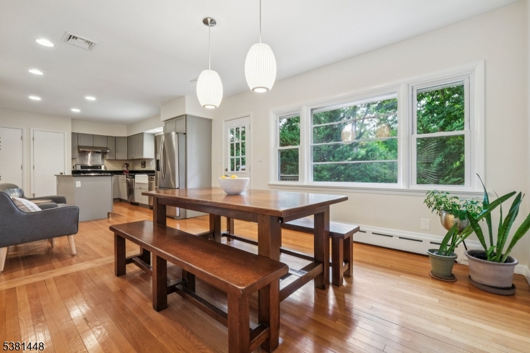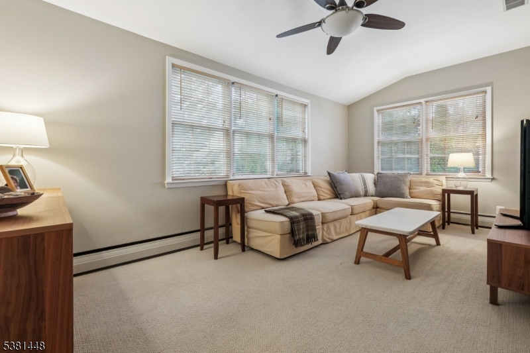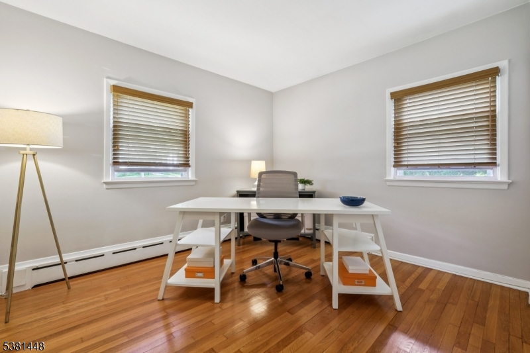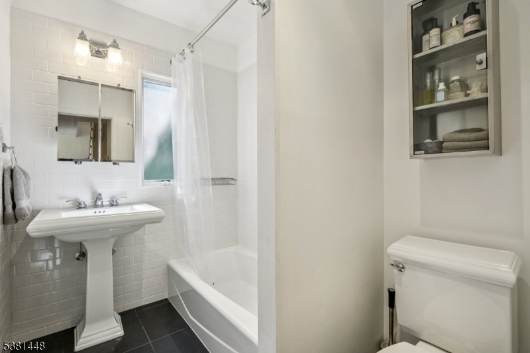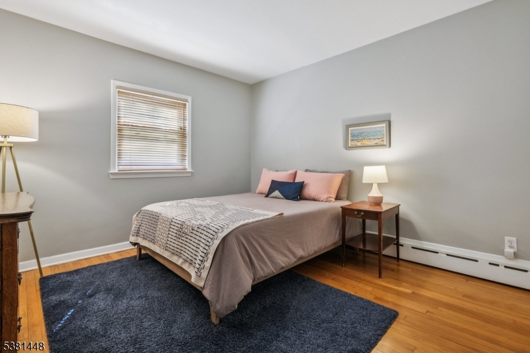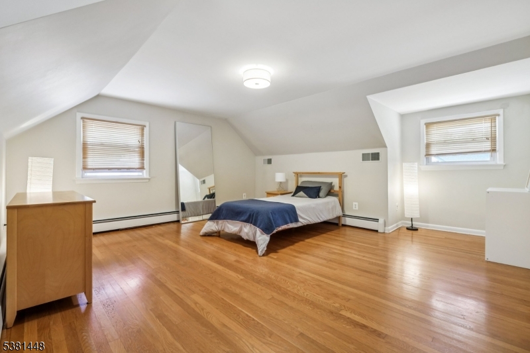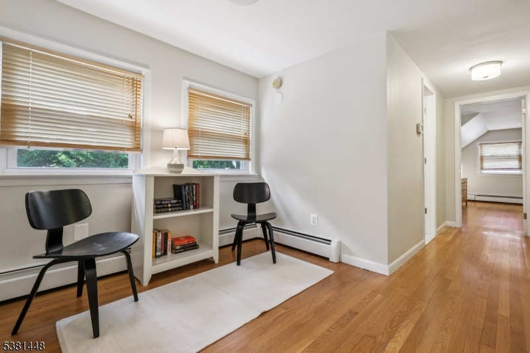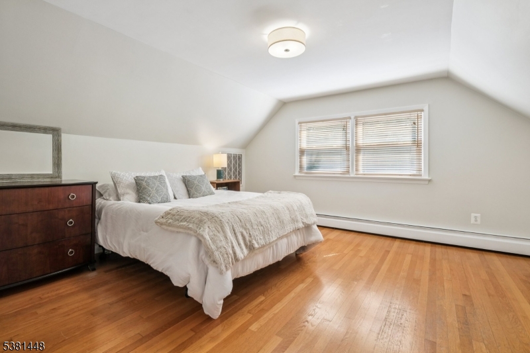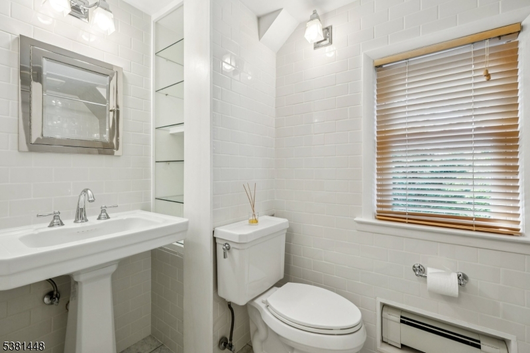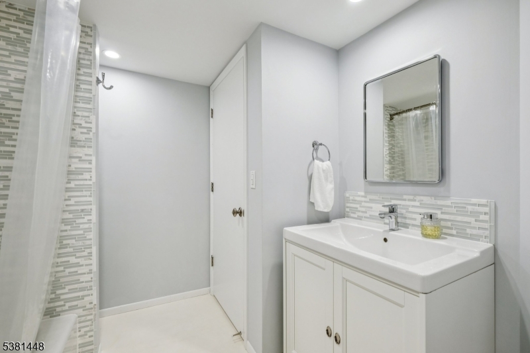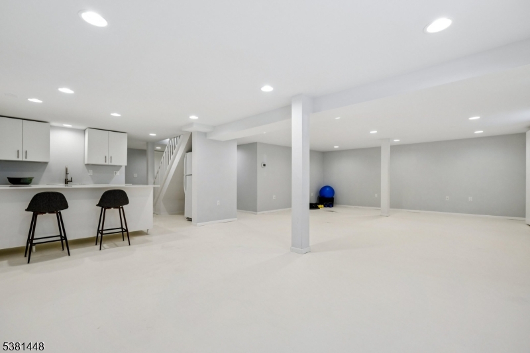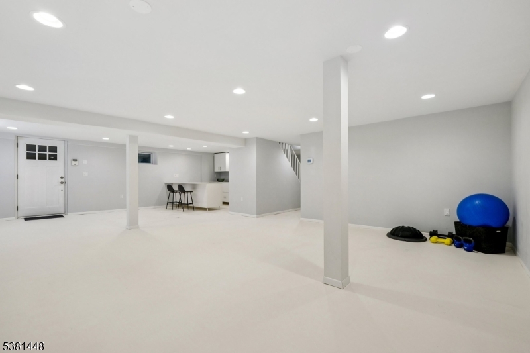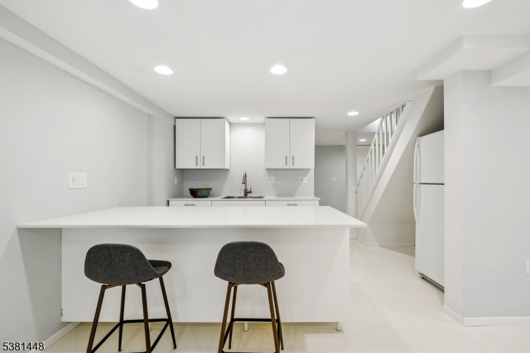17 Coleman Ave W | Chatham Boro
Perfectly positioned on one of Chatham's most sought after streets, just blocks from town, train, and top-rated schools, this deceptively spacious 5 bedroom, 3.1 bath home offers both charm, versatility and plenty of sunlight. An inviting open floor plan creates effortless flow, beginning with the sunlit living room featuring a gas fireplace and a picture window, seamlessly connected to the dining room and kitchen. The kitchen, with its farmhouse sink, stainless steel appliances, island, pantry for added convenience and cozy sitting area, opens to both the dining and family rooms, ideal for everyday living and entertaining. Additionally three bedrooms on the first floor are complemented by a full bath. Upstairs, two additional bedrooms, a full bath, and a delightful reading or study nook provide flexible space for work or relaxation. This home's highly versatile layout allows the primary bedroom to be located on either the first or second floor easily adapting to your lifestyle. The lower level has been beautifully finished with gleaming epoxy floors, a kitchenette with sink, fridge, microwave and bar area, a recreation room, full bath, laundry room, storage, and utility space perfect for recreation or extended living. A two-car garage with loft storage adds to the practicality. Recent updates include a newer roof, boiler, hot water heater, water softener, and more. Offering a rare combination of location, updates, and space, this home delivers far more than meets the eye. GSMLS 3985044
Directions to property: Main St to Coleman Ave
