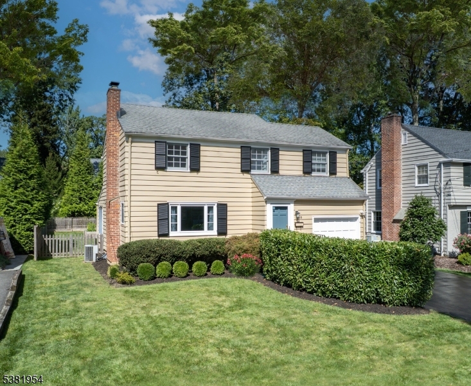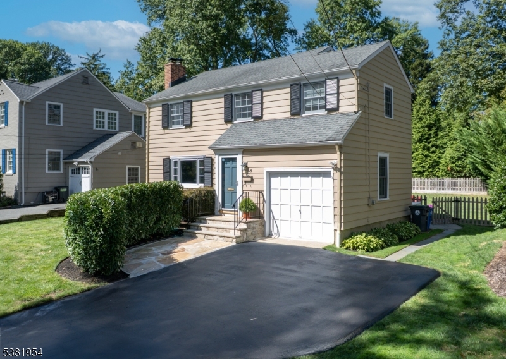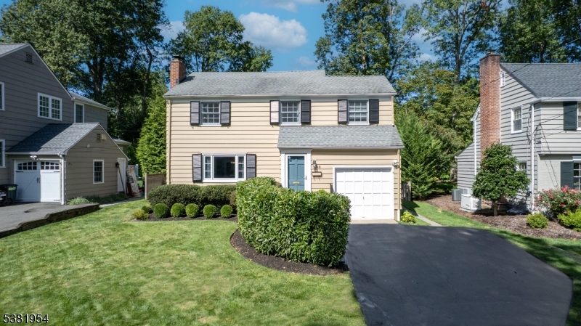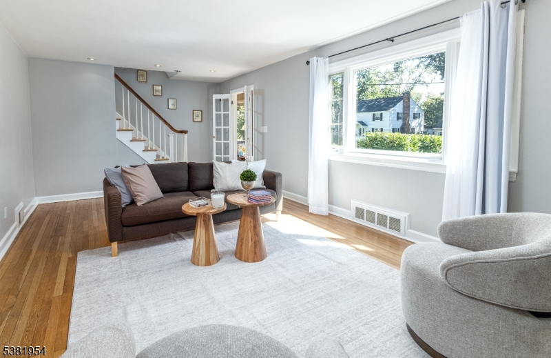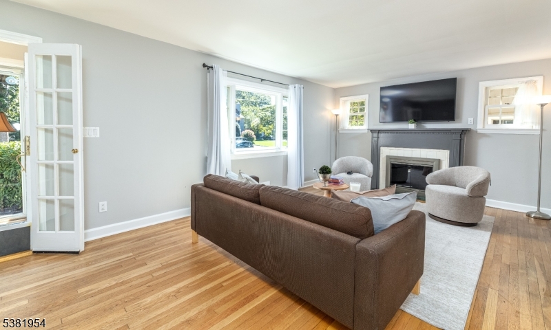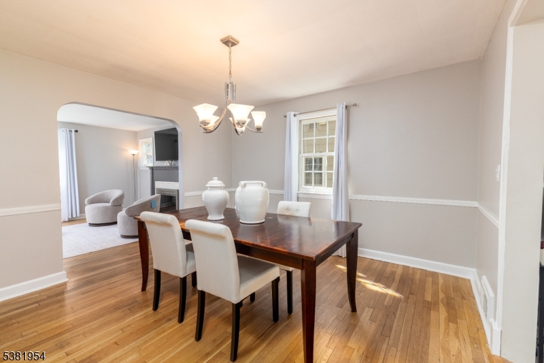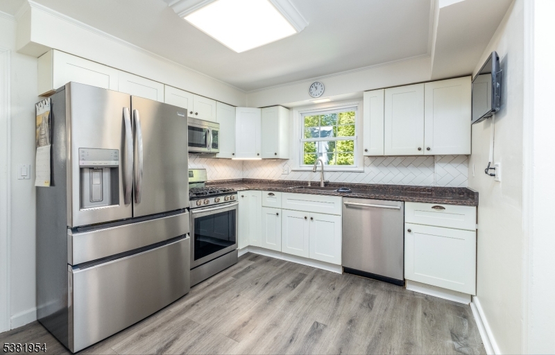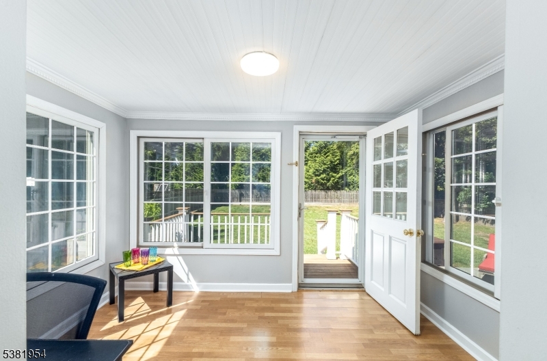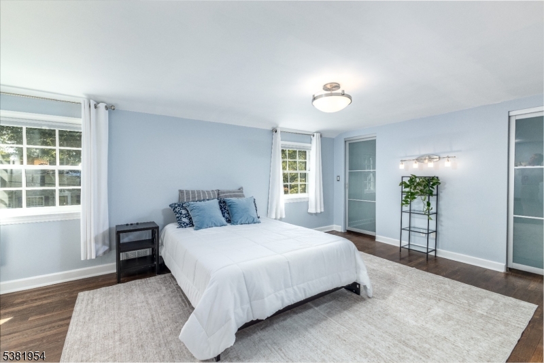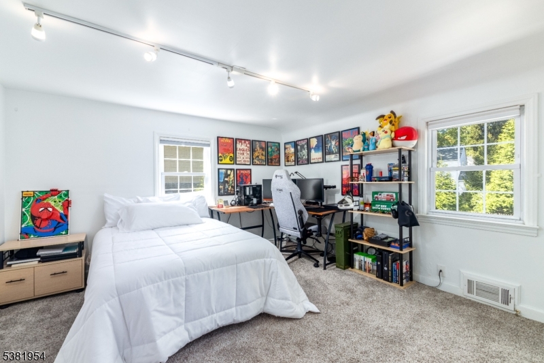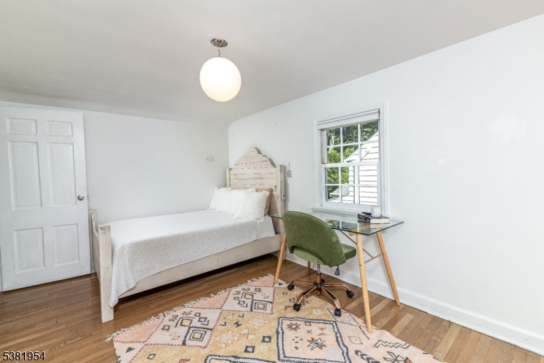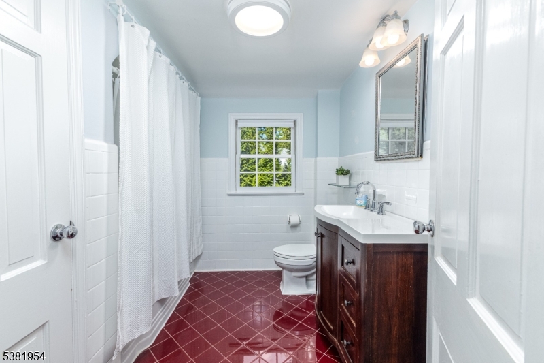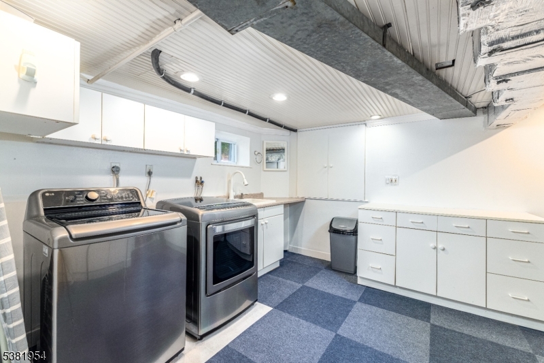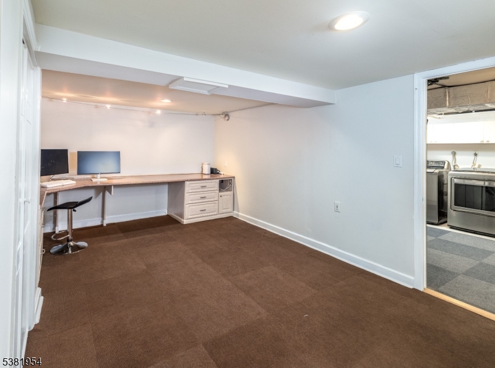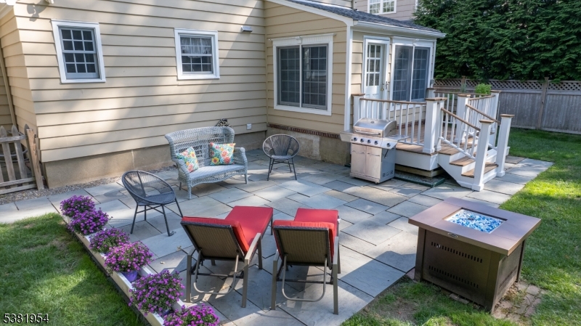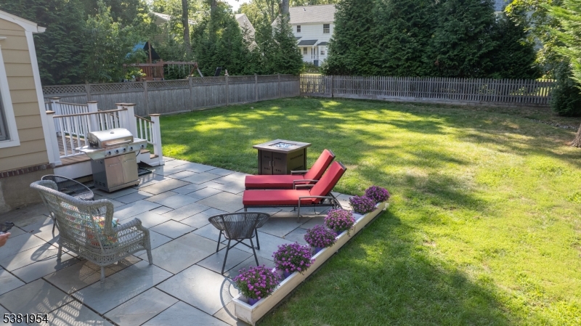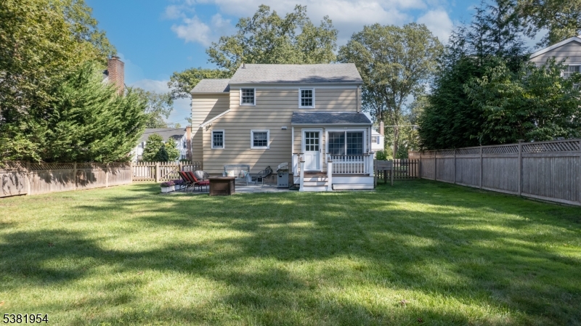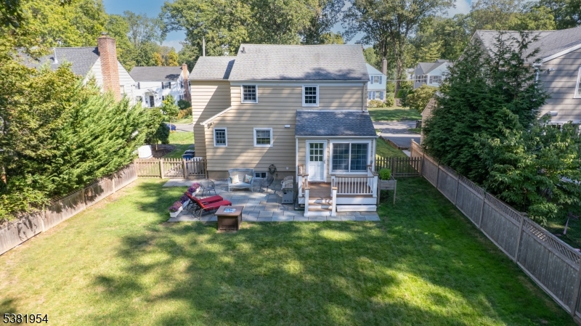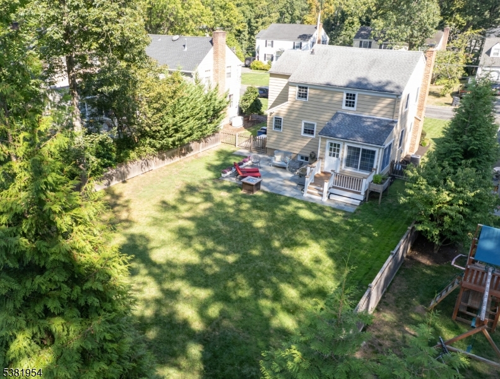8 Mercer Ave | Chatham Boro
Location, lifestyle, and charm! This delightful 3-bedroom,1.5-bath home is brimming with curb appeal, timeless character & inviting layout. The main level features a warm entry with French doors leading to a sun-filled living room with a wood-burning fireplace. The large dining room flows seamlessly into both the four-season sunroom & kitchen, creating an open and connected feel that's perfect for gatherings & day-to-day living. A nearby half bath provides additional convenience. Upstairs, you'll find three spacious and light-filled bedrooms, offering comfortable retreats for rest & relaxation. The primary suite features custom his & her closets that add function and style. A third walk-in closet leading to a walk-up, finished attic allows for accessible storage. The basement level offers even more space to enjoy, with a versatile rec room - ideal for a playroom or media space - and a dedicated laundry room. Step outside to a fully fenced, flat backyard with a stunning bluestone patio and deck, perfect for dining al fresco, hosting guests, or enjoying peaceful mornings. The lush yard provides ample space for play or gardening. GSMLS 3986012
Directions to property: Main St to Lafayette to Essex Rd to Mercer Ave
