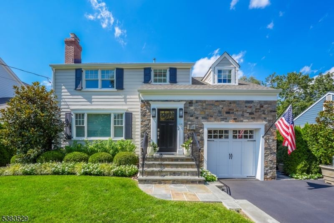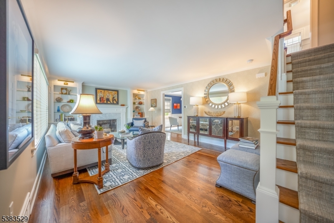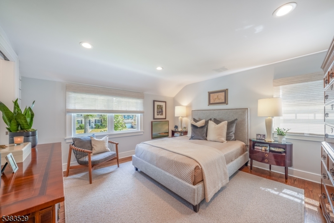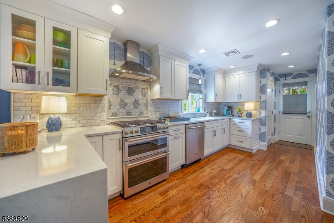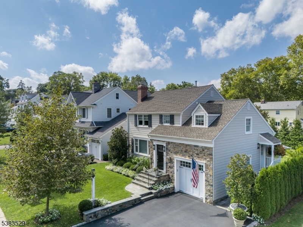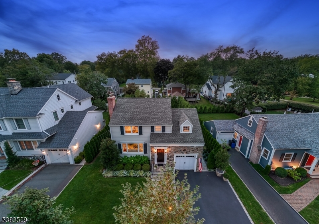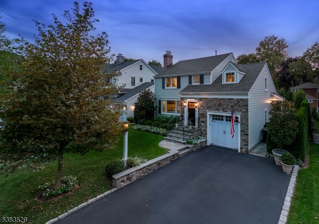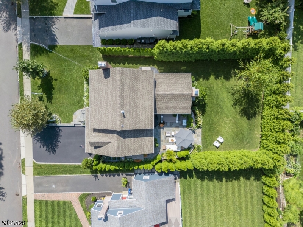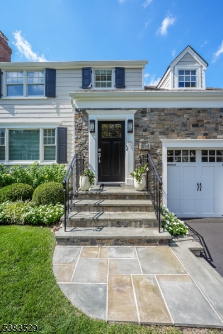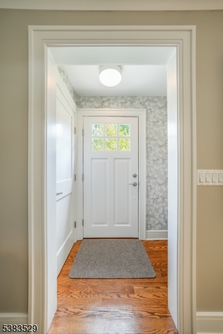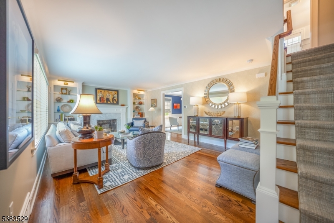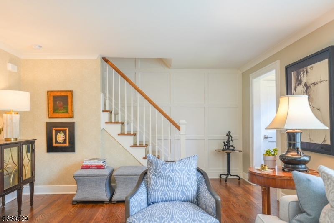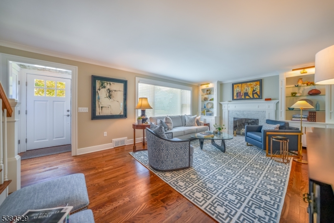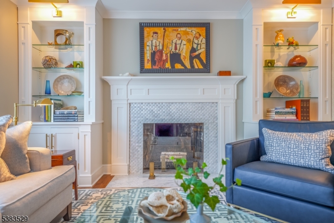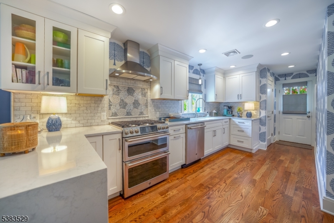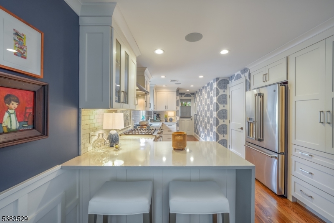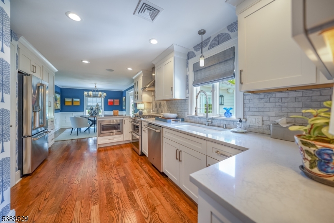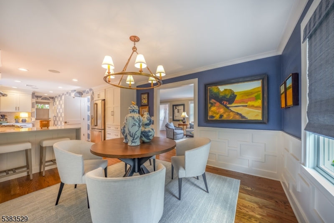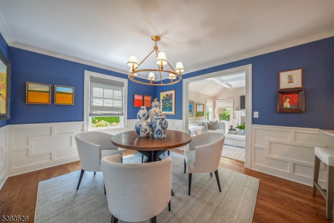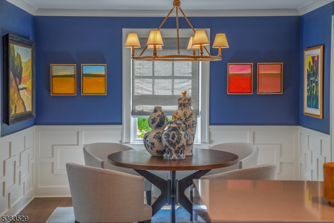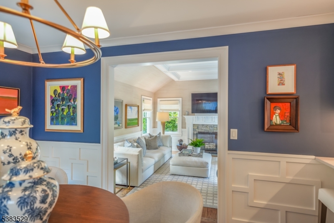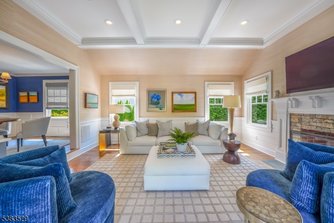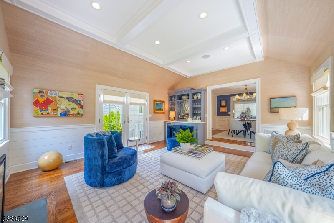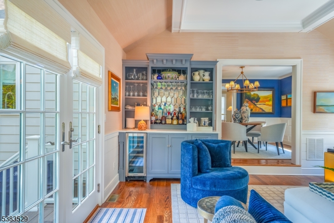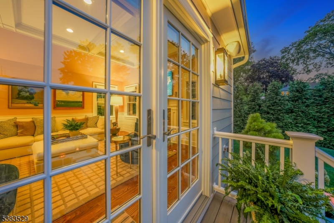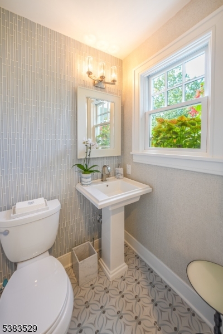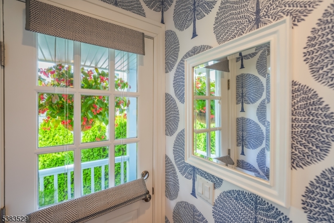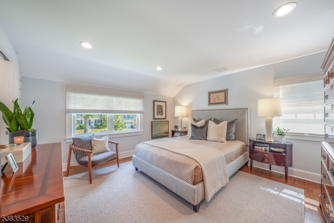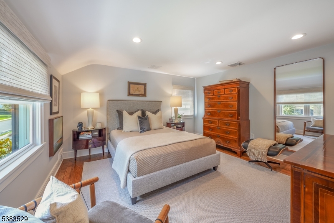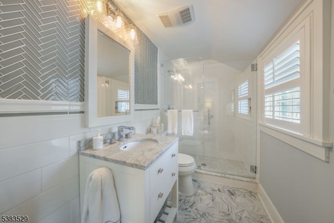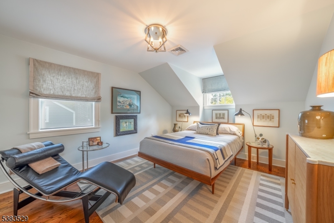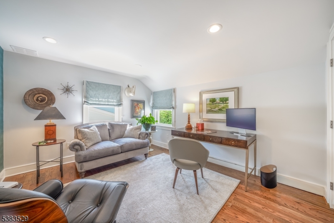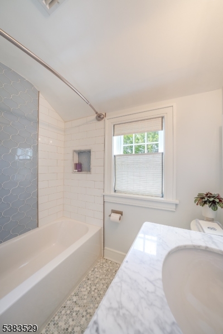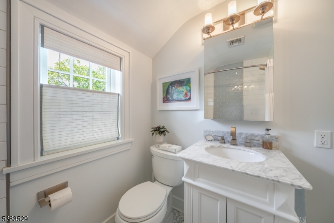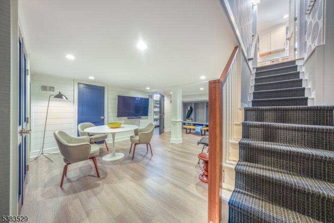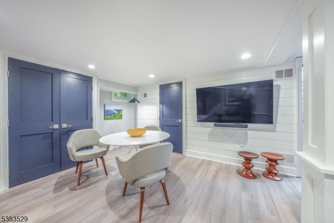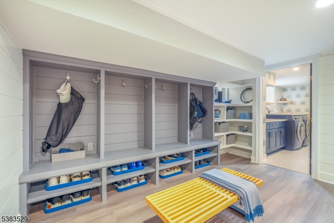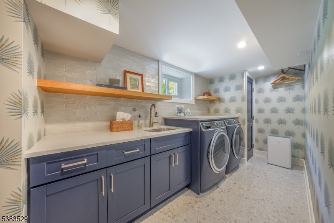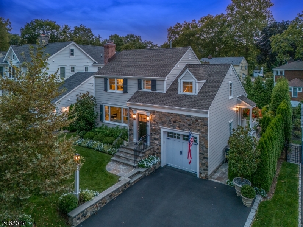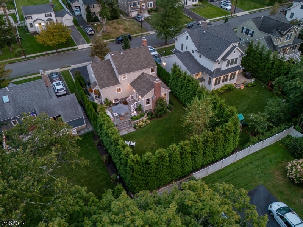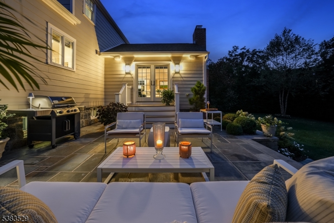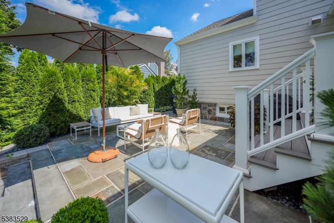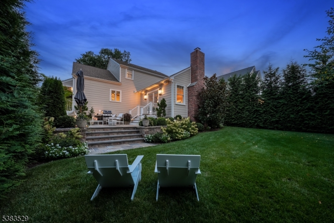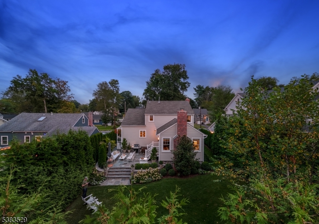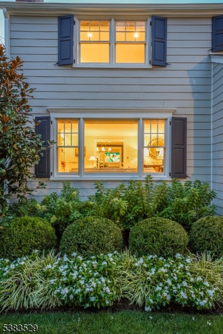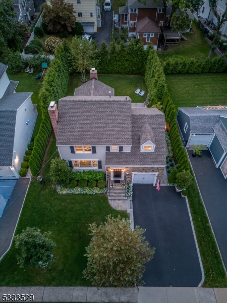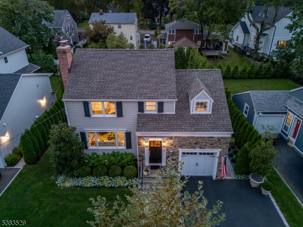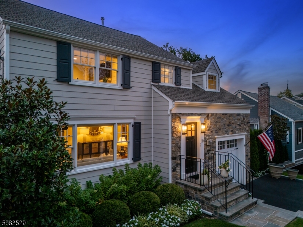15 Duchamp Pl | Chatham Boro
IMPRESSIVE DESIGN MEETS IMPECCABLE UPDATES IN 3 BED/2.1 BATH HOME IN HEART OF CHATHAM BOROUGH! 15 Duchamp Place is a home & garden magazine come to life! Every corner of this extraordinary property has been masterfully updated, from the professional landscape featuring live fence, irrigation system, lush window boxes, permanent planters & bluestone patios to fresh exterior & interior paint, new electric, whole-house generator, water softener, newer roof & gutter guards & new HVAC & French drain on lower level. The design & decor is the cherry on top: trendy designer wallpaper, applied molding & shiplap accent walls, marble & glass tile, glistening modern light fixtures- the stage is set for effortless living, entertaining & relaxation. Warm & welcoming 1st Level delights with 2 wood-burning fireplaces, built-in bookcases & beverage bar in the stunning Living & Family Rooms, with the Dining Room/Eat-in Kitchen taking center stage. Crisp white cabinetry draped in quartz countertops inc. waterfall edge on the peninsula, marble tile backsplash & stainless steel Cafe appliances open to a bright & inviting dining area. 2nd Level offers every comfort with 2 Bedrooms, hall bath & Primary Suite oasis with walk-in closet, built-in dresser & marble-adorned ensuite bath. Completely reconfigured & expanded Lower Level boasts amazing Rec Room with drop-zone built-ins for organizing life & HGTV-worthy Laundry Room with terrazzo tile floors, quartz countertops & open shelving. Must see! GSMLS 3986150
Directions to property: Main Street to Elmwood Avenue to Weston Avenue to Duchamp Place
