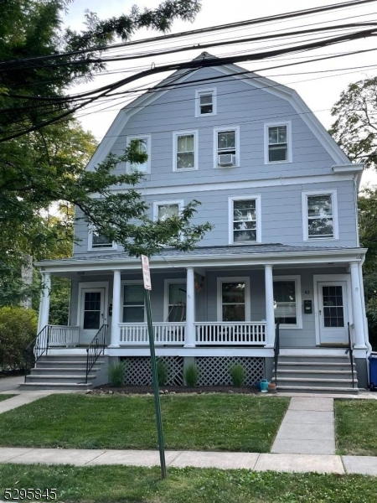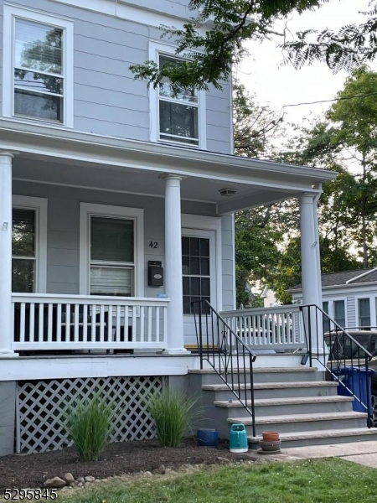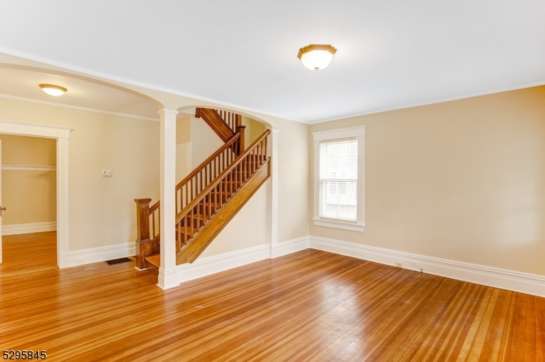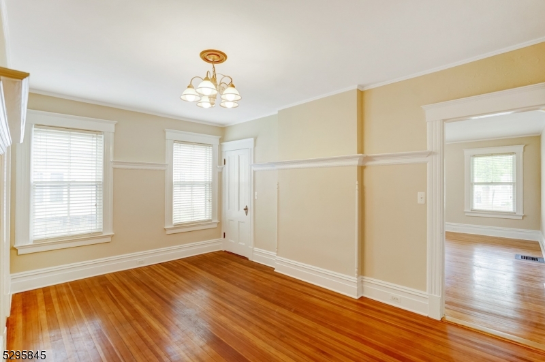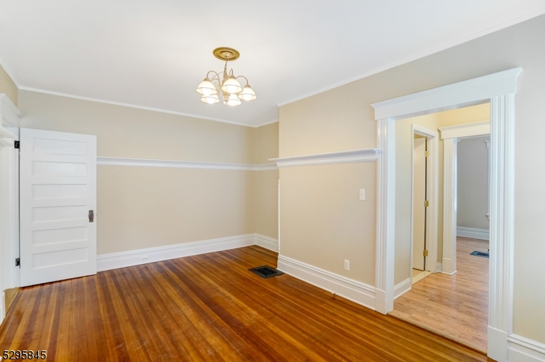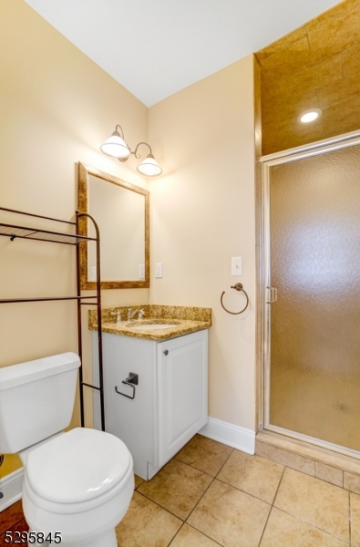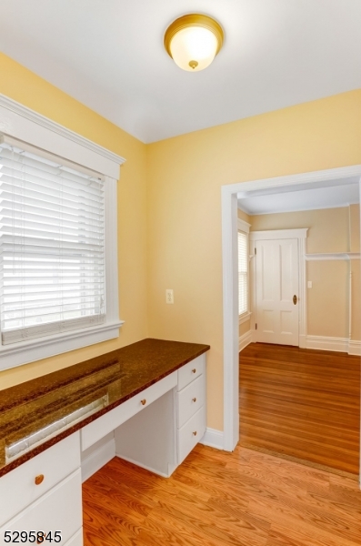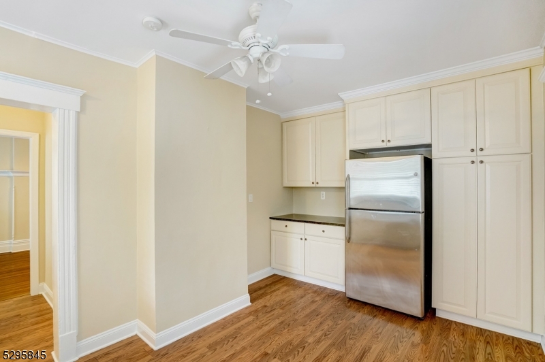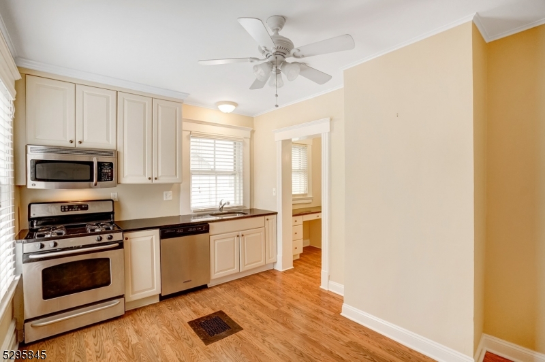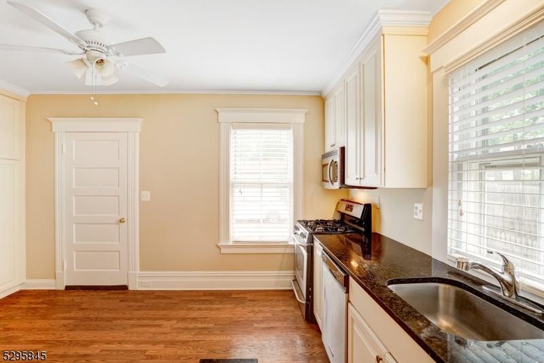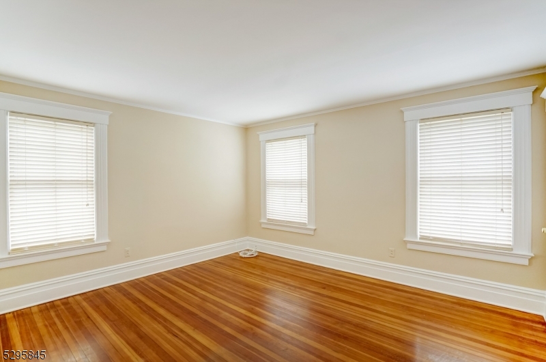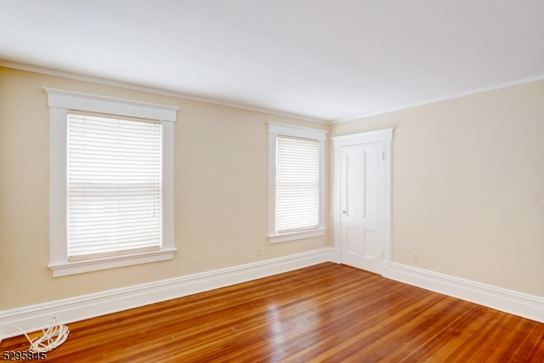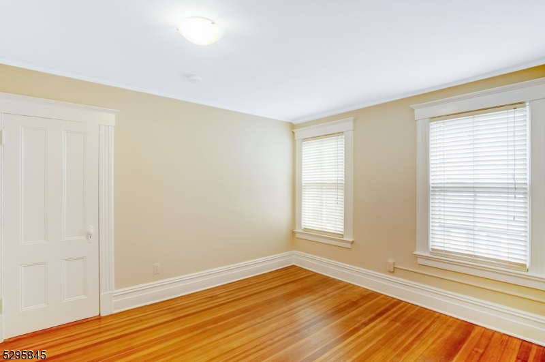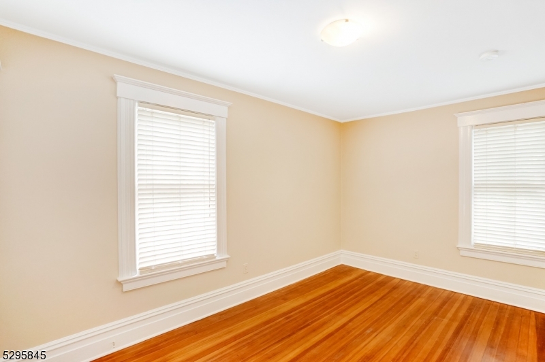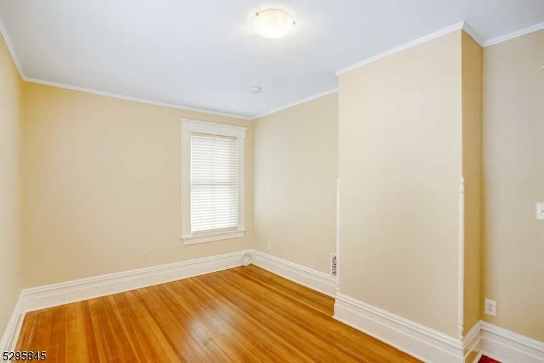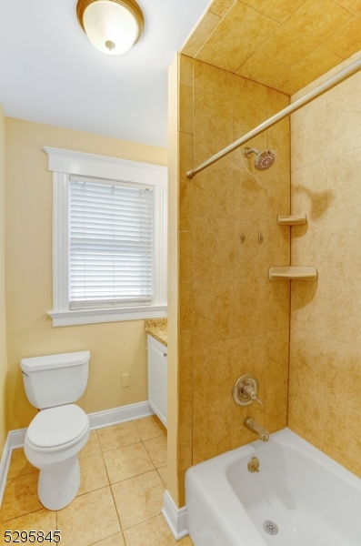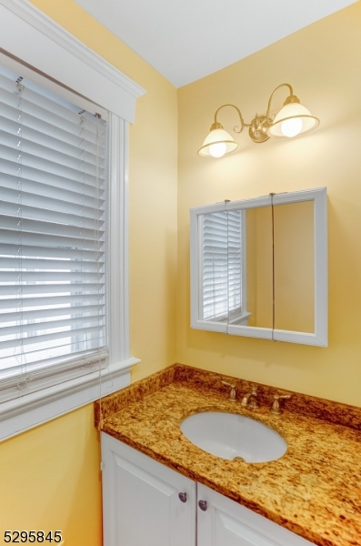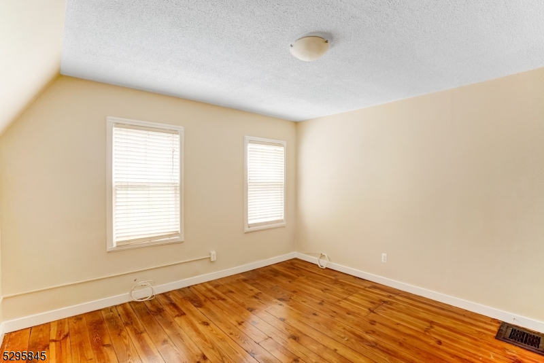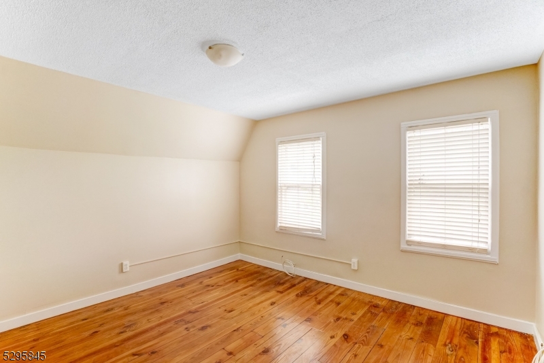42 Summit Ave, 42 | Chatham Boro
Charming with modern convenience in heart of Chatham! Right side of 3 family home offering 3 floors of townhome style living plus basement. Flexible floor plan (dining can be family room with eat in kitchen), wood floors, central air, eat in kitchen, two full baths, SS appliances, granite tops, mud room entry, front porch, separate private entrances, full size laundry and basement storage. Tenant pays 1.5 mth sec dep & NTN req'd. Avail Nov 1. Tenant pays all utilities that are separately metered including sewer/water. Landlord pays annual garbage fee, lawn maintenance and snow removal of 2" or more. Just two blocks to Manhattan direct train, one block to town. Private driveway on right for parking. Easy to highways, schools, parks & more. Pets considered for an additional monthly fee. Photos from prior to current tenants' occupancy. Unit is not vacant. Tax address for building is 44 Summit Ave, mailing/utility address is 42 Summit. GSMLS 3986844
Directions to property: Main St to Summit Ave, Unit 42 on right side. Please DO NOT park in driveways or lot
