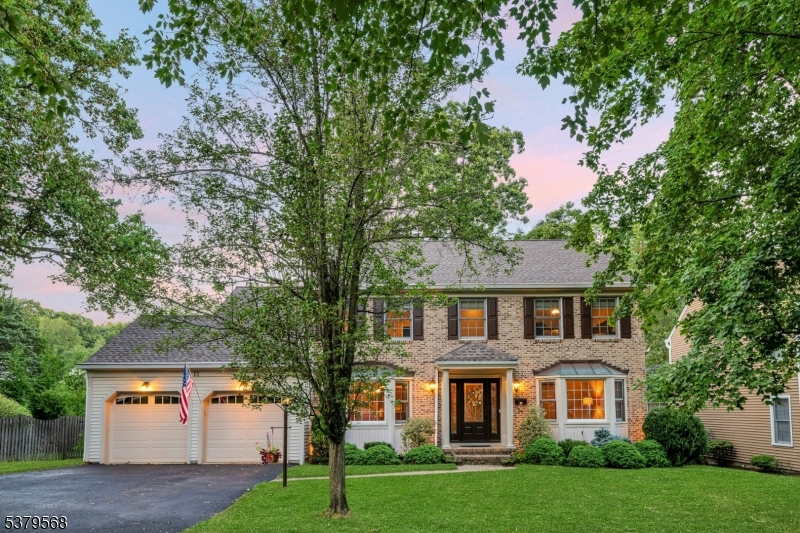15 Maple St | Chatham Boro
Welcome to this stunning center hall colonial in the heart of Chatham! Impeccably maintained and thoughtfully updated, this 5-bedroom, 3.5-bathroom center hall colonial is ready for its next chapter. Gleaming hardwood floors flow throughout, creating a warm and inviting atmosphere. The main level boasts a classic floor plan with spacious formal living and dining rooms, eat in kitchen, and a sun-filled family room with wood burning fireplace is perfect for gatherings. Upstairs, you'll find five generously sized bedrooms, including a serene primary suite with a private bath as well as a bonus bedroom with private ensuite. The fully finished basement provides additional living space ideal for a recreation room, home office, or gym. Step outside to enjoy a beautiful deck overlooking the flat, fenced in private backyard perfect for entertaining, play, and relaxation. Numerous upgrades throughout the home mean you can move right in and start enjoying all it has to offer. Located just moments from top-rated Chatham schools, local shops, restaurants, major commuter routes and train stations, this home combines convenience and community in one of the area's most sought-after neighborhoods. This is the kind of home where memories are made, schedule your showing today! Interior photos coming shortly. GSMLS 3986965
Directions to property: Watchung Ave to Hillside Ave to Maple St


