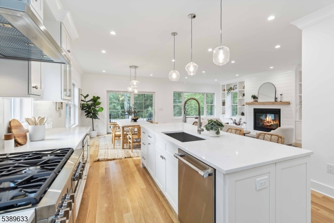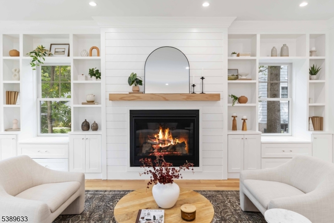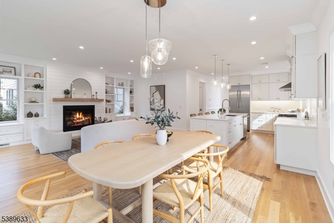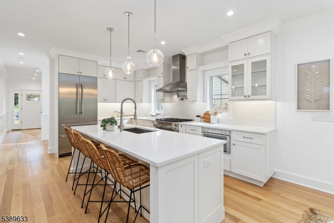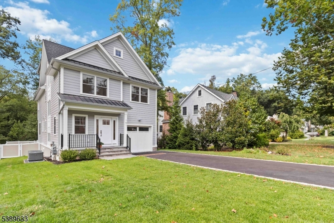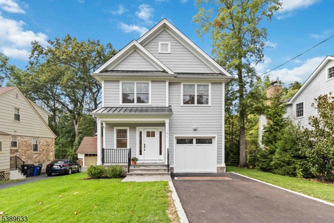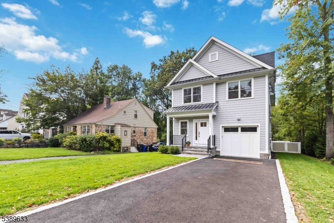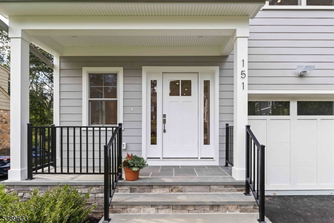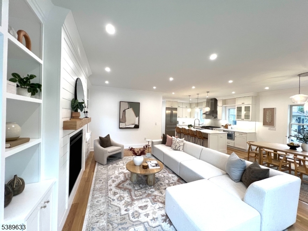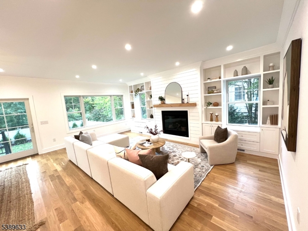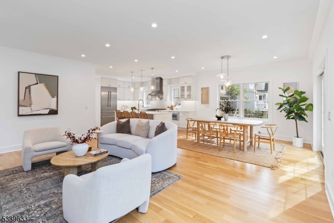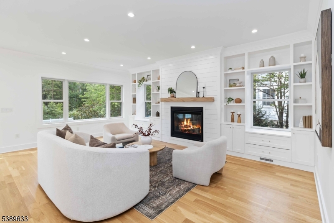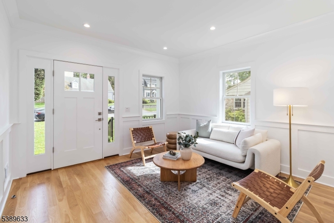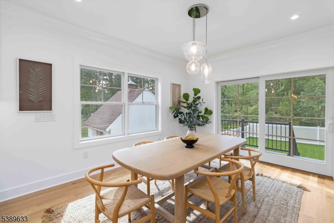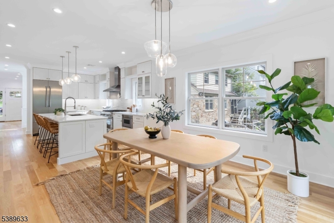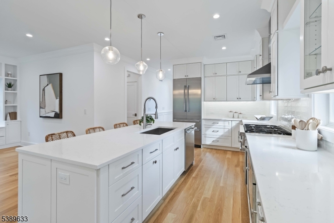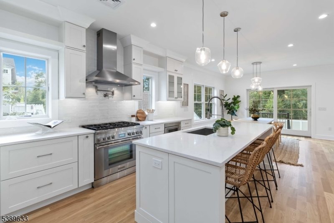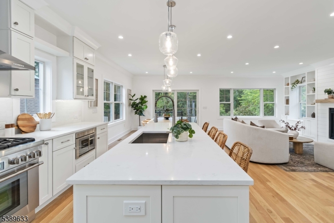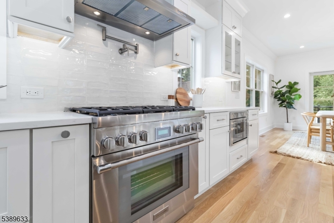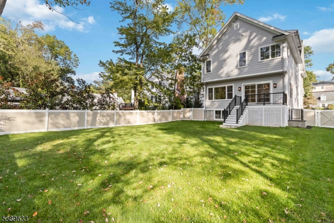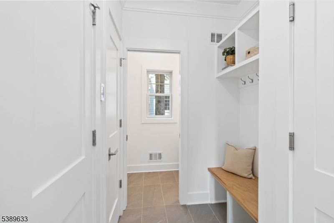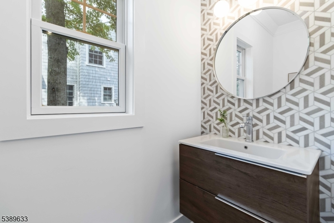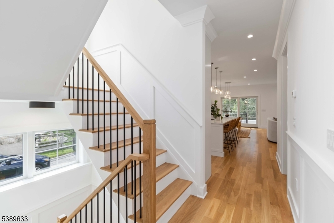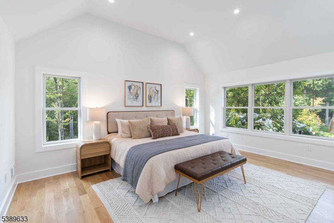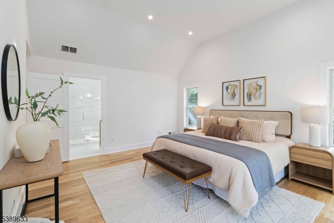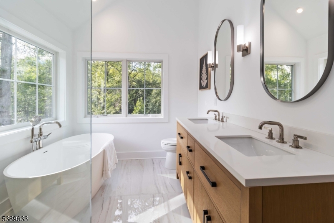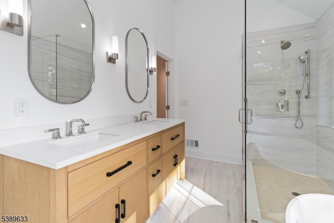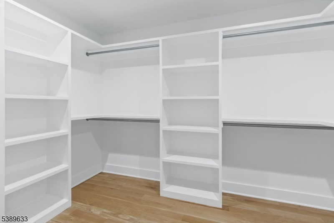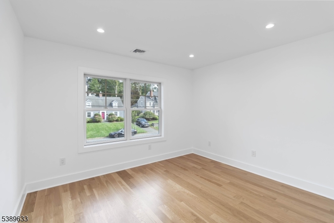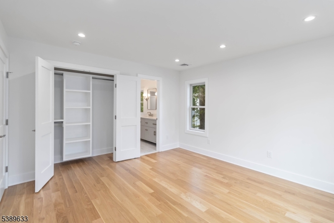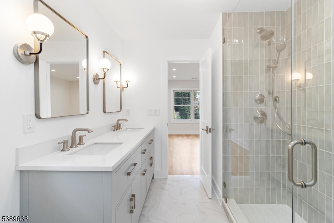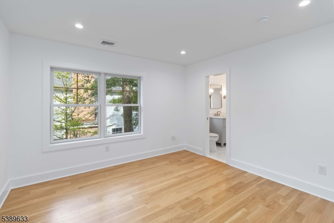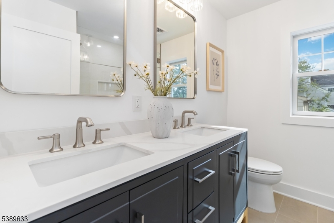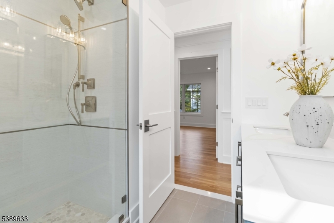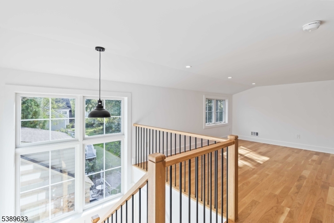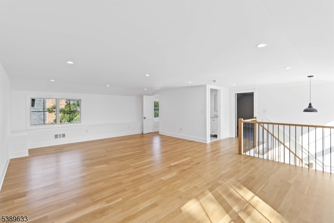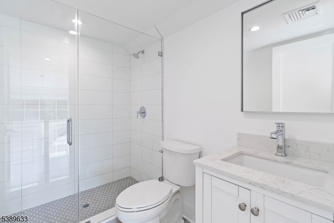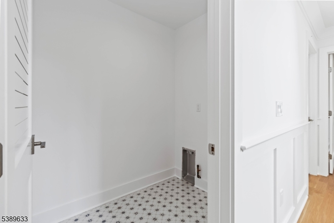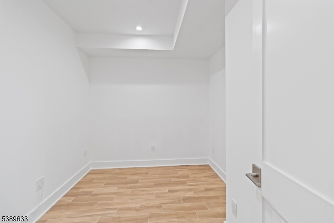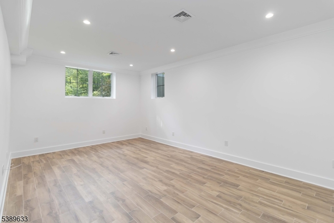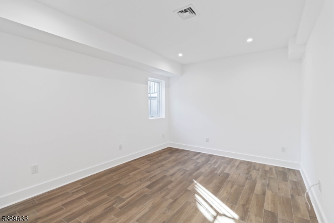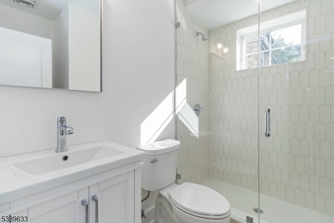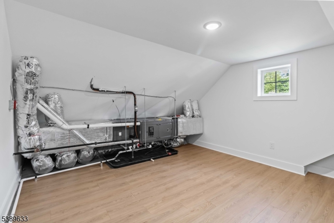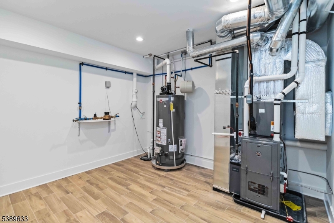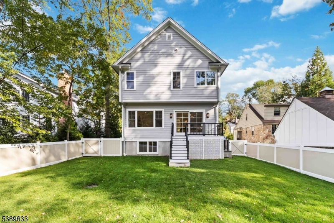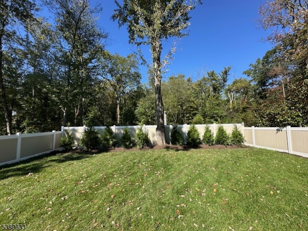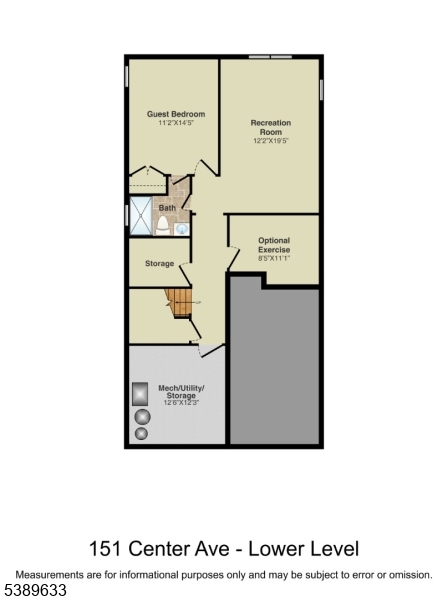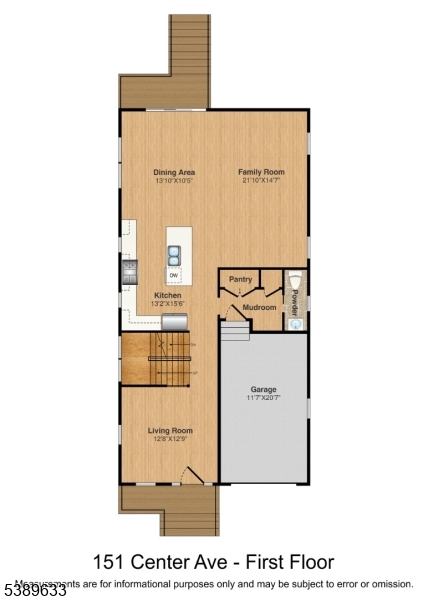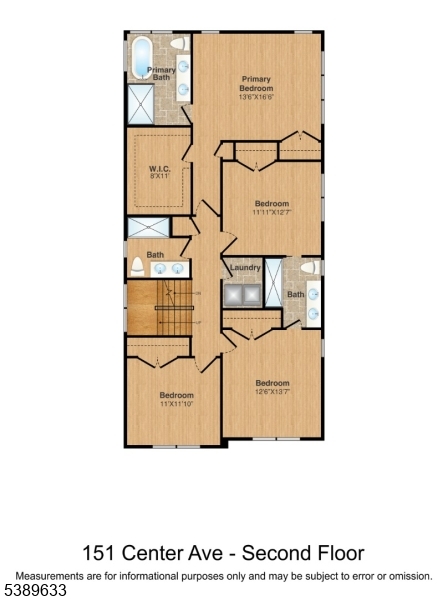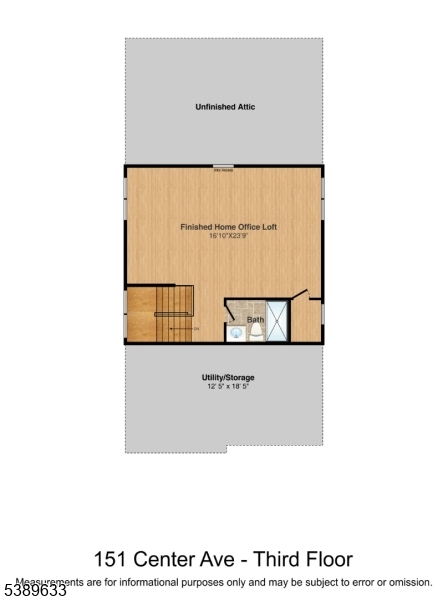151 Center Ave | Chatham Boro
Exceptional New Construction in Chatham Boro, thoughtfully designed with elegant custom details and a desirable open concept layout for everyday living and entertaining. Conveniently located near the vibrant downtown and train to NYC. Be in your new home for the holidays. 10 Yr Builder Warranty. This 5 bedroom/5.1 bathroom custom home is nestled in a quiet neighborhood with a fenced backyard. The heart of the home is the chef inspired gourmet kitchen featuring quartz countertops, Thermador appliances, an island with seating, which unite the dining area and family room with a wall of built-ins flanking the gas fireplace. Natural light fills the home. The home boasts high ceilings, 4 in wide wood floors on 3 levels, custom millwork & molding, Hardie Plank exterior, Andersen high efficiency windows & multi-zone HVAC. The mudroom has access to the garage, a pantry and private powder room. The staircase flows to all 4 levels with statement windows. The luxurious primary suite has a vaulted ceiling, a large walk-in closet with built-ins, and a spa like en-suite bathroom with double sinks, over-sized shower and a soaking tub. Three additional bedrooms, 2 bathrooms and a laundry complete the 2nd floor. The 3rd floor offers endless possibilities for a home office loft, bedroom or exercise space with a full bathroom, and storage/utility rooms. The lower level, has high ceilings, tile floor, a 5th bedroom, full bathroom and rec room. Highly rated Chatham Schools. A Must See! GSMLS 3991229
Directions to property: Main St Chatham, to N Passaic To Weston Ave or Van Doren to Weston Ave: then Turn on Center Ave
