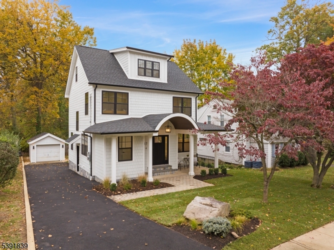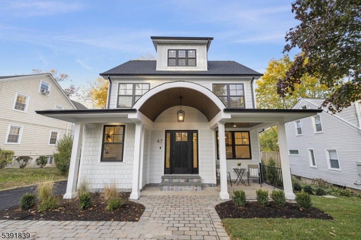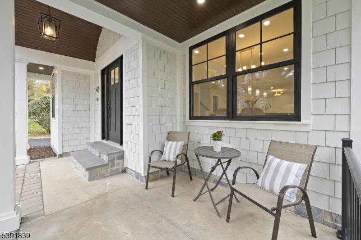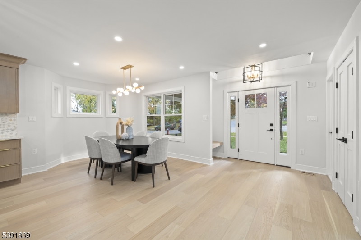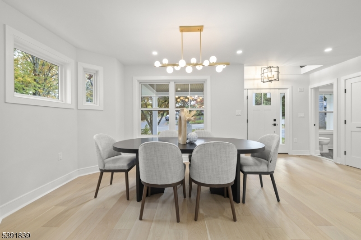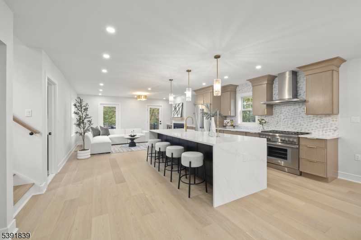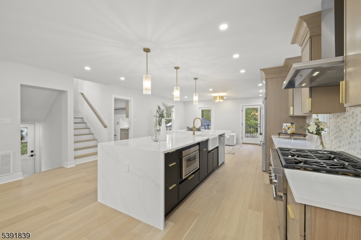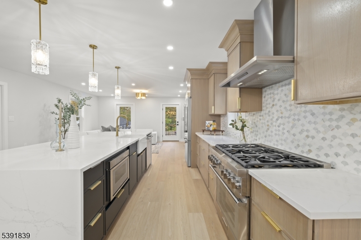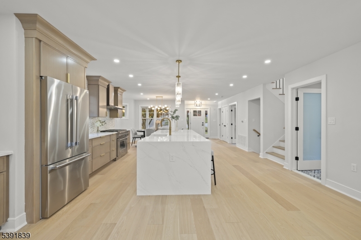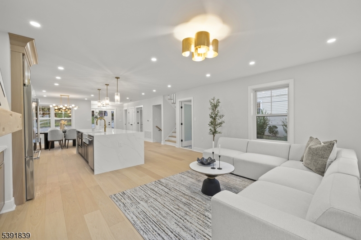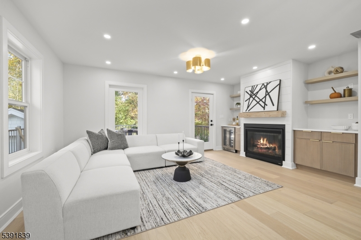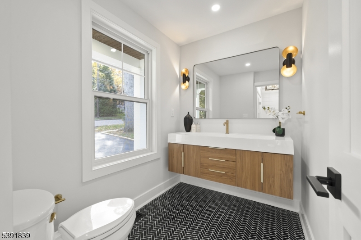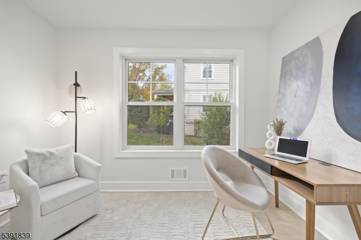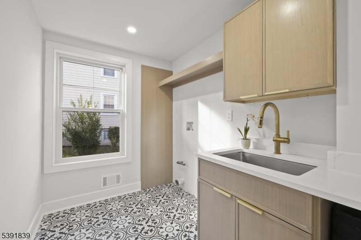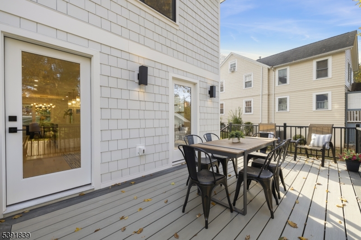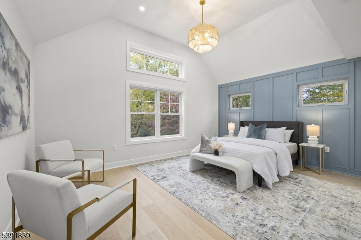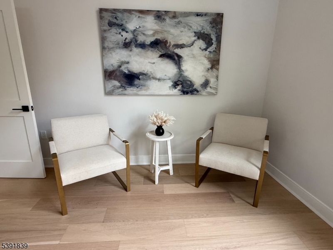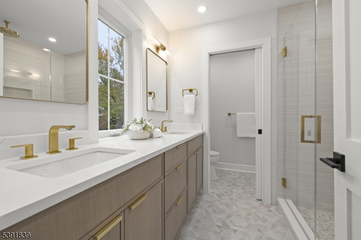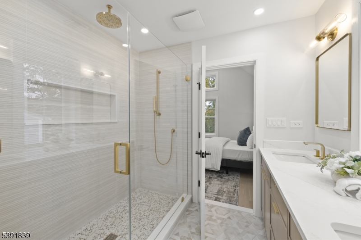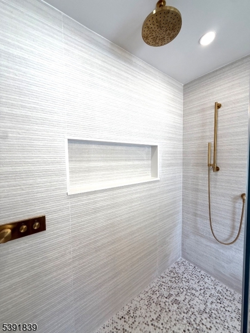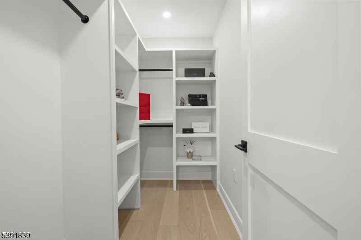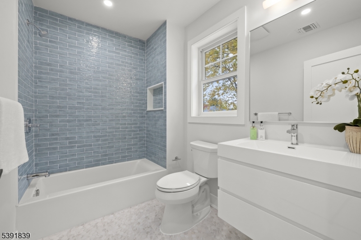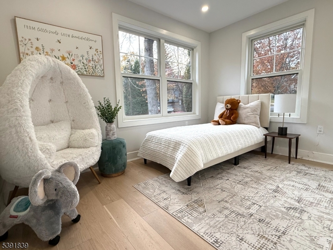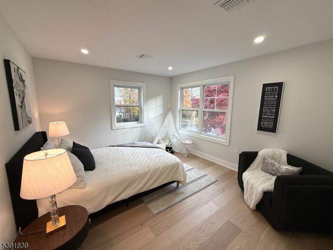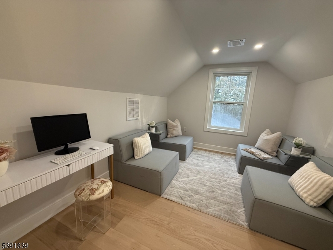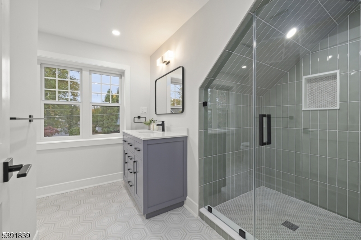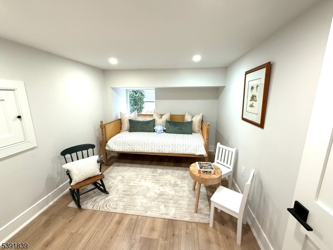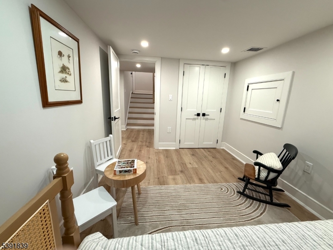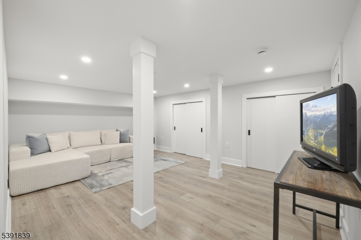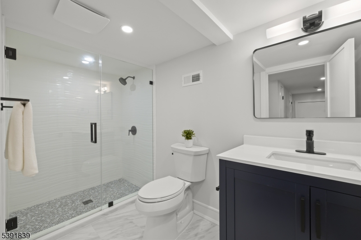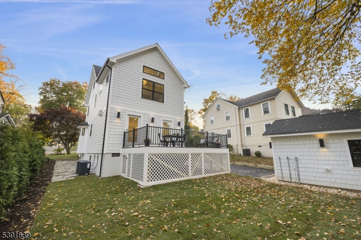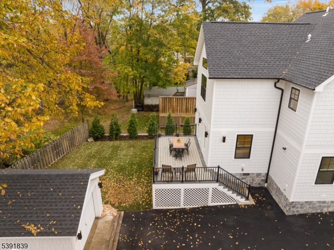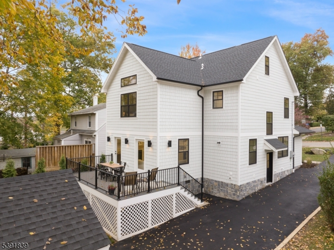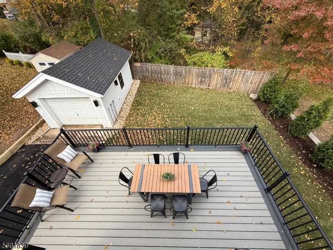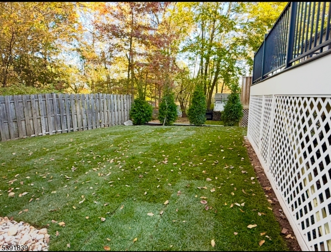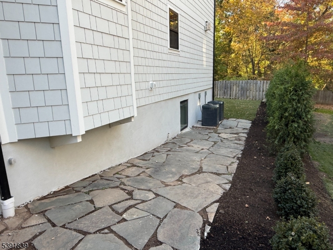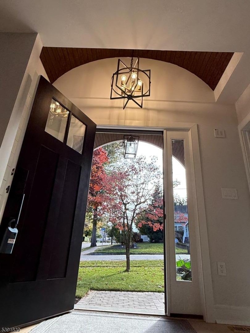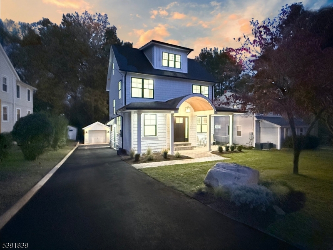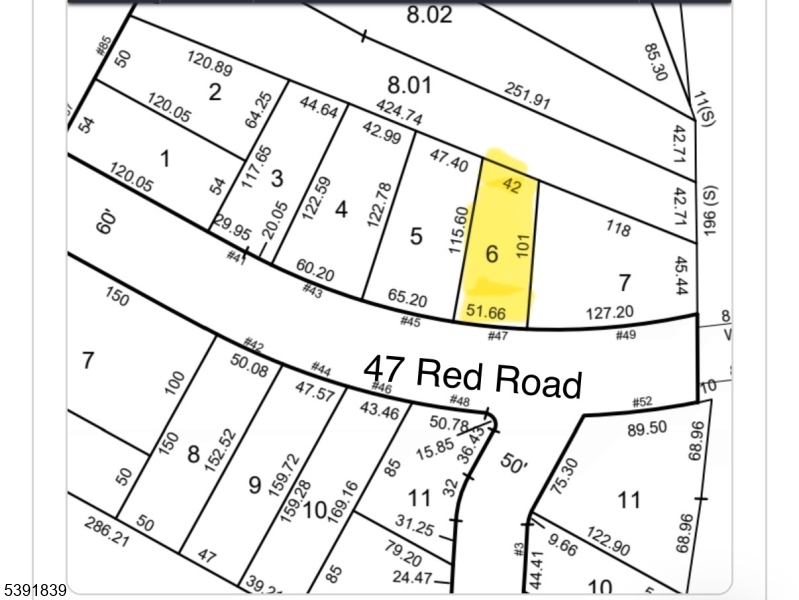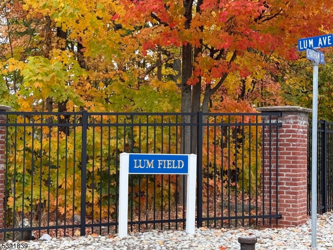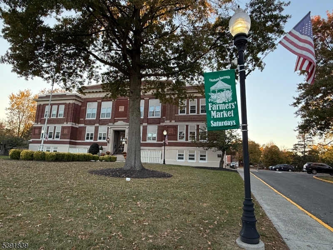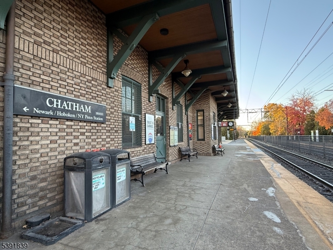47 Red Rd | Chatham Boro
Almost all Brand NEW! Expanded & renovated from top to bottom, inside & outside. Close in early December & spend the holidays in your 'new' home. Charming yet sophisticated, 4BR, 4.5 bath Colonial featuring 4 levels of living space & approx 3,000 sq ft. Open floor plan offers eat-in kitchen/living rm/dining area at the heart of the house, 1st flr laundry, living rm w/gas fireplace, built-ins & XO beverage cooler. Seamless flow to deck (BBQ gas line underneath) & private yard w/new sod and tall trees + wood fence along the rear. Enjoy 2-tone Fabuwood soft-closing cabinets w/polished brass hardware, Quartz countertops, decorative tile backsplash, all stainless Thermador appliances, include 6-burner gas range, large center island w/ room for 5 stools, Andersen windows throughout, gorgeous wide plank oak hardwd flrs, sleek recessed lighting & handsome light fixtures, luxurious baths w/3 frameless glass doors & tasteful hardware. Primary bath w/rainhead shower & sprayer. One car detached garage will have a new door & electric opener w/keypad. Maintenance free living, all new Hardie plank siding, Timberline roof, new driveway, 2 zone heat/air & 3 possible work from home offices on 1st, 3rd & bsmt levels, or 2 can be bedrooms. Perfectly located on a cul-de-sac just moments from downtown Chatham's shops and restaurants, and .6 of a mile to the train station for effortless NYC commuting. Taxes to be updated. Short walk to River Rd in Summit on the path at the end of the cul-de-sac. GSMLS 3995291
Directions to property: Hillside Ave to Red Rd - towards the dead end. From Summit, take River Rd to Chatham Rd to left on O
