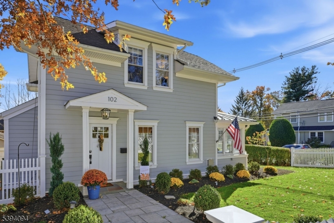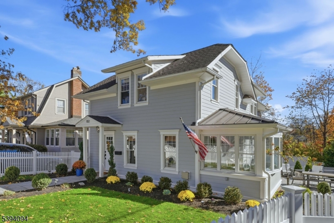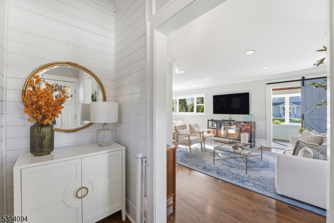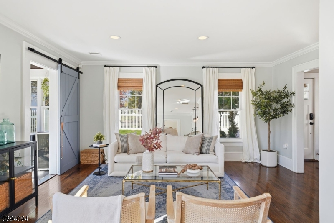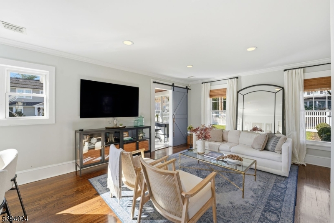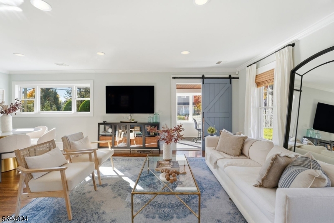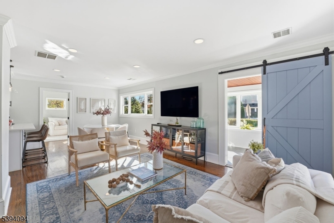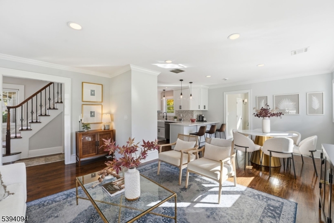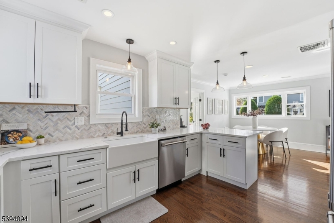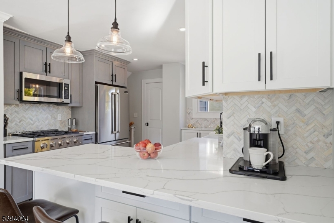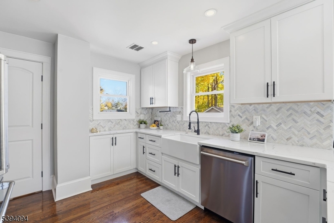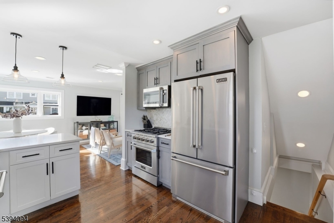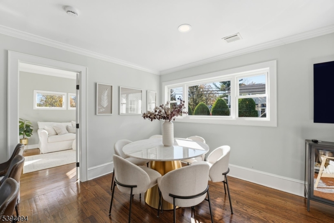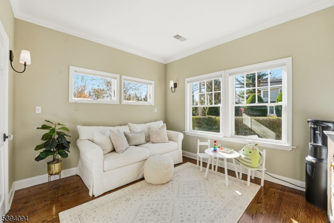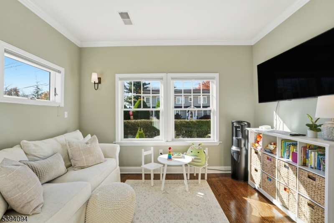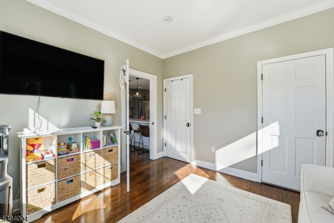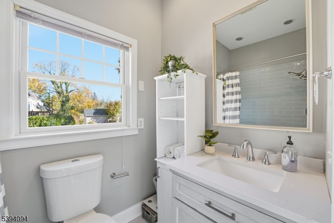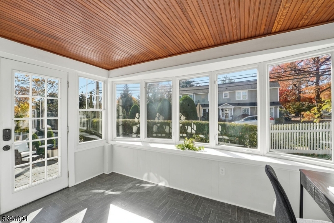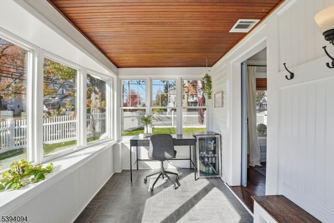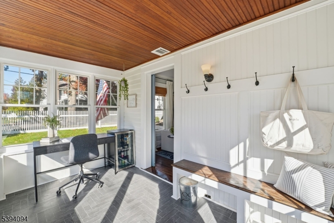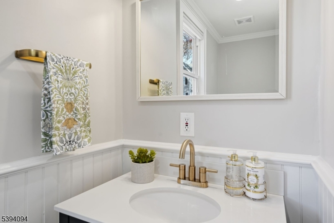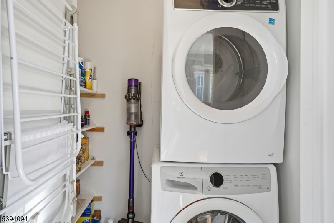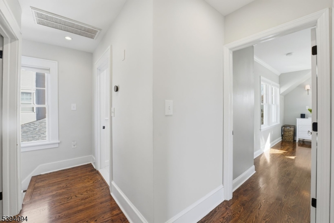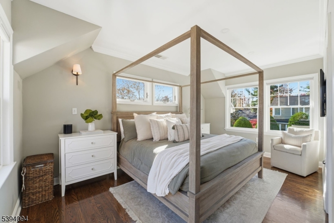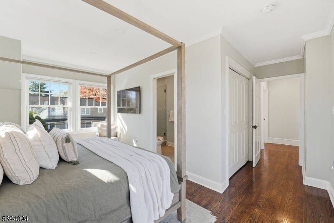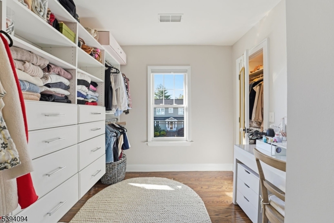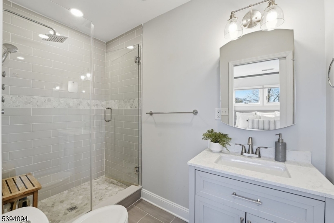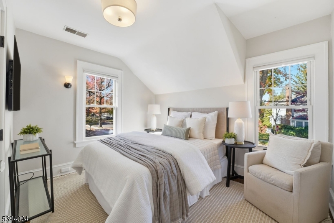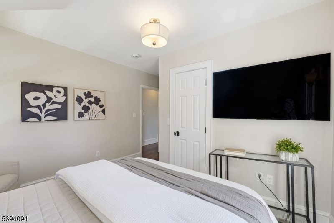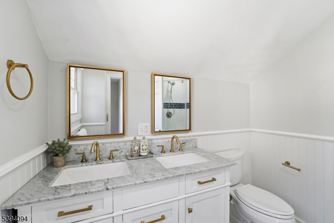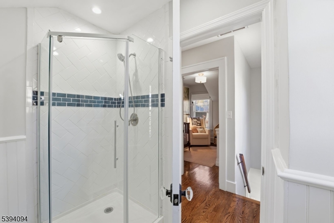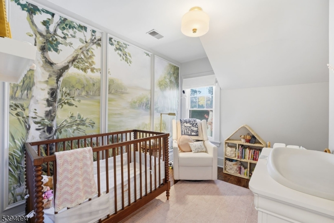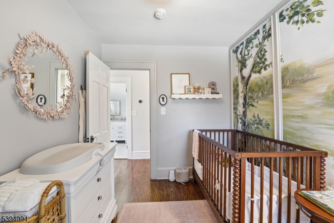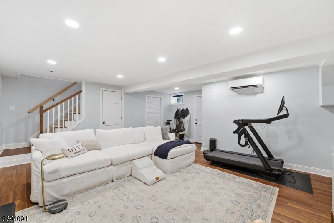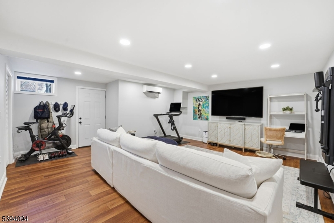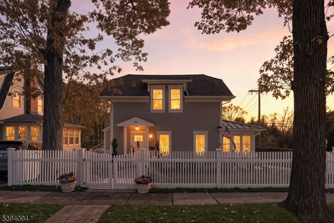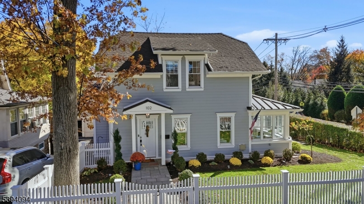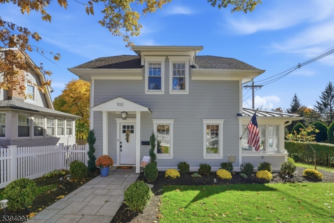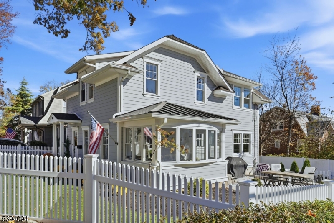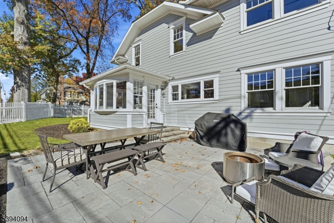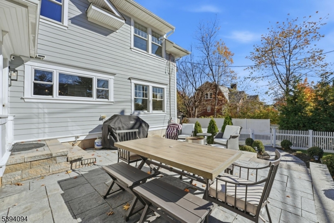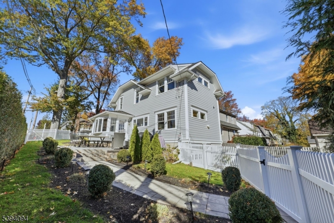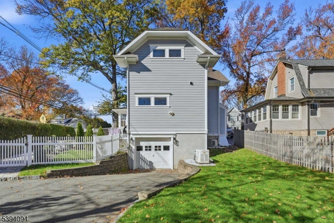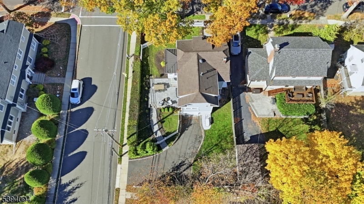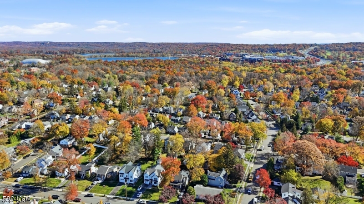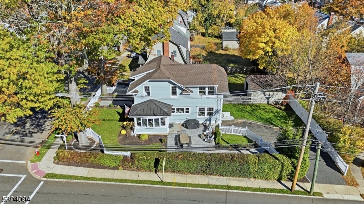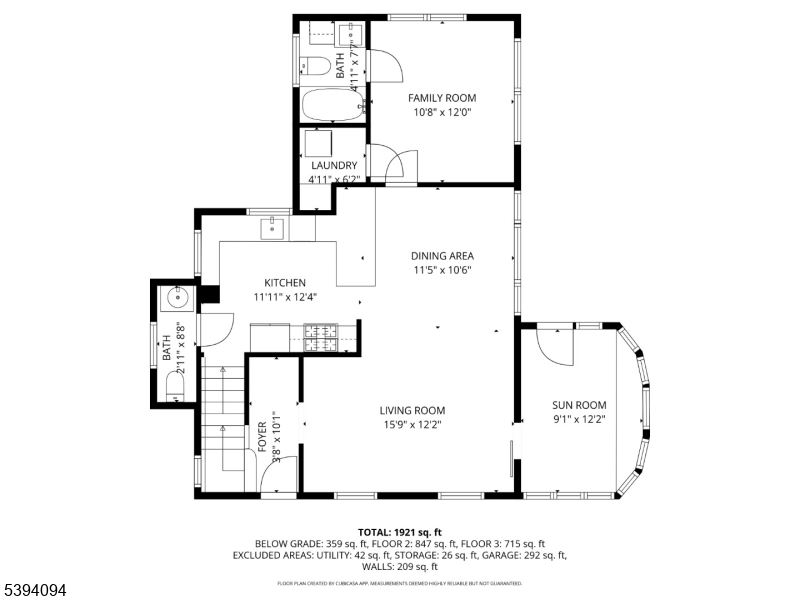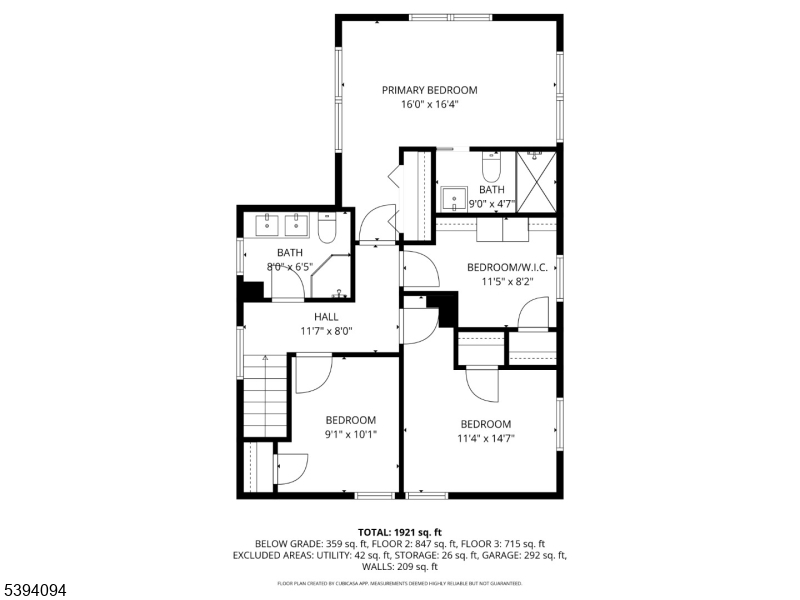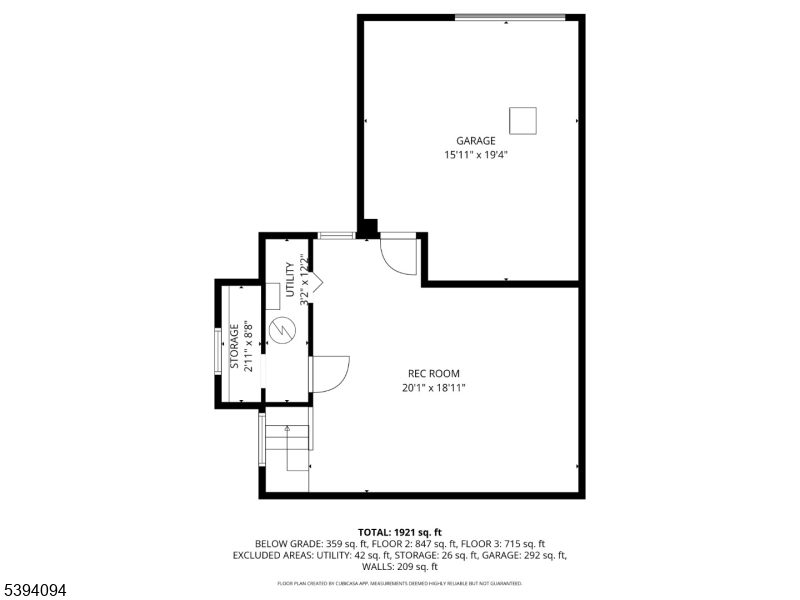102 Center Ave | Chatham Boro
Discover effortless luxury in this exquisitely renovated 4BR, 3.5-bath Colonial in Chatham Borough's sought-after Manor Section. With new Hardie Plank siding and refreshed landscaping, it exudes timeless curb appeal and welcomes you into a sunlit foyer with stylish shiplap detailing. The modern kitchen showcases custom two-tone cabinetry, sleek black hardware, quartz countertops, a marble herringbone backsplash, a farmhouse sink, and premium stainless steel appliances. A spacious breakfast bar opens to the bright dining area, perfect for both casual meals and elegant entertaining. A sun-filled all-season sunroom, located off the living room, includes a built-in mudroom area with hooks and bench seating and provides direct access to the beautiful patio. The family room, accented by a classic white French door, offers versatility as a playroom, home office, or guest retreat with it's ensuite full bathroom, while a powder room and laundry room complete the first level. The 2nd fl has 4BRs, 2 FBs. The bright primary suite boasts a chic bathroom, and exceptional closets with an adjacent BR serving as a walk-in closet. It can easily be converted back to a bedroom but who would want to?! The expansive lower level offers high ceilings, rec room, and a double-wide garage. Additional highlights include a whole-house generator and the ultimate convenience of Chatham's vibrant downtown, Midtown Direct train station, and top-rated schools just moments away. This is a must see home! GSMLS 3996278
Directions to property: North Passaic to Weston to Center Avenue
