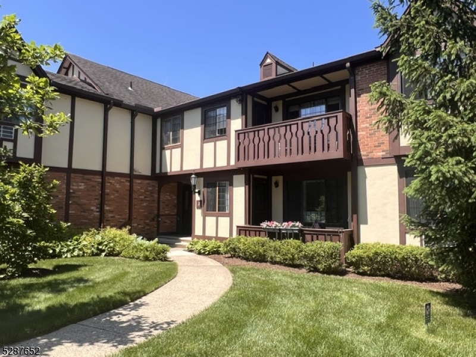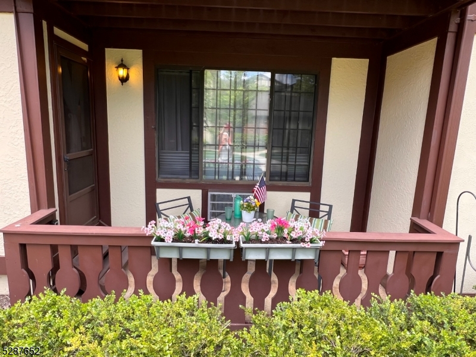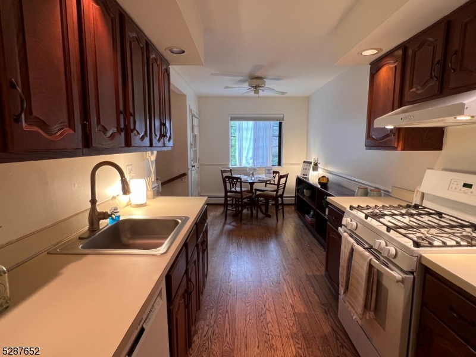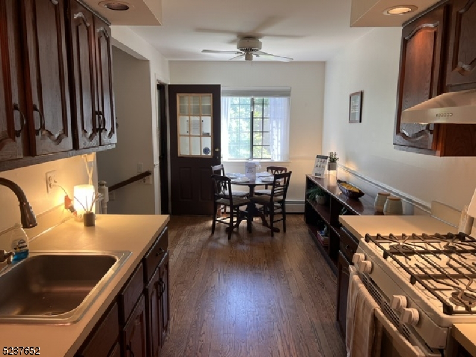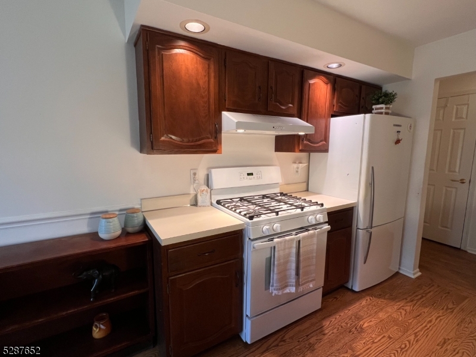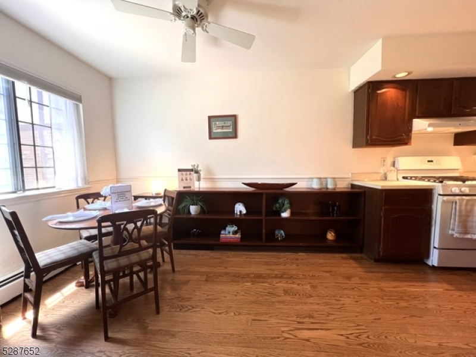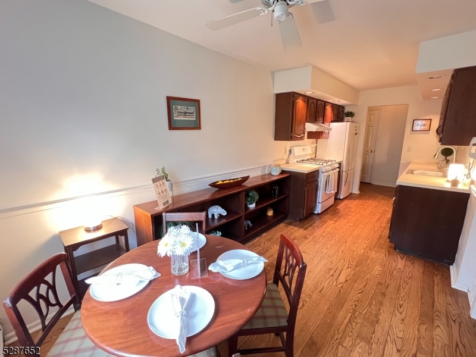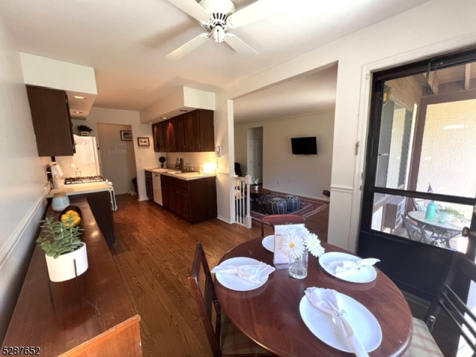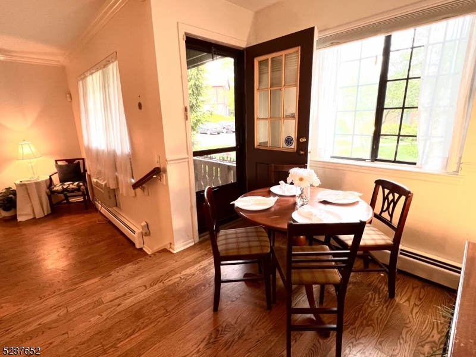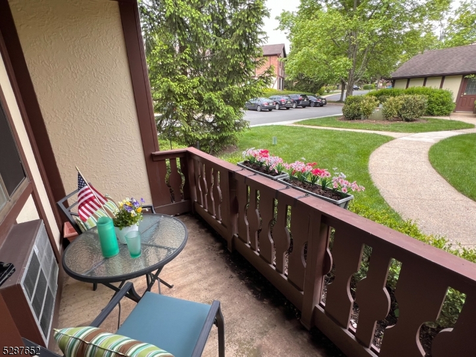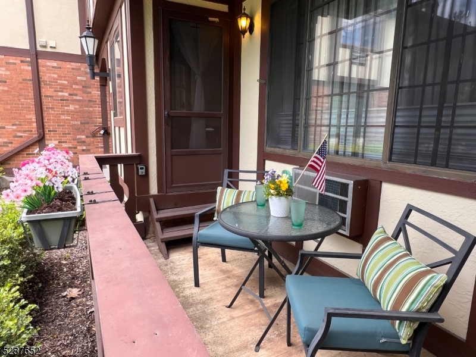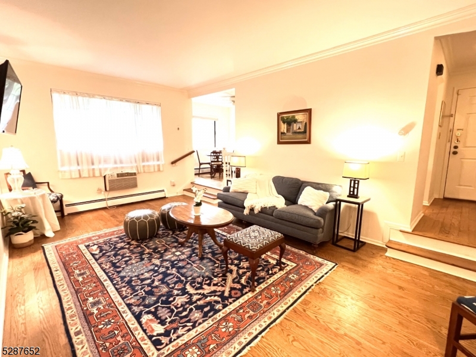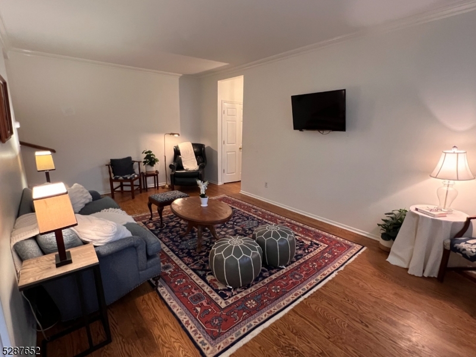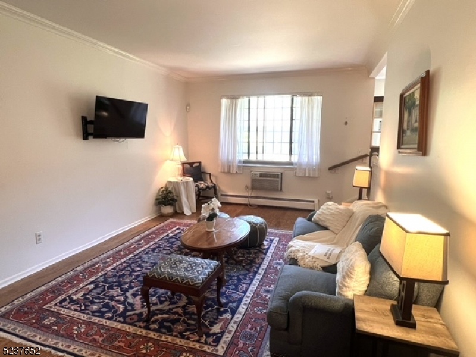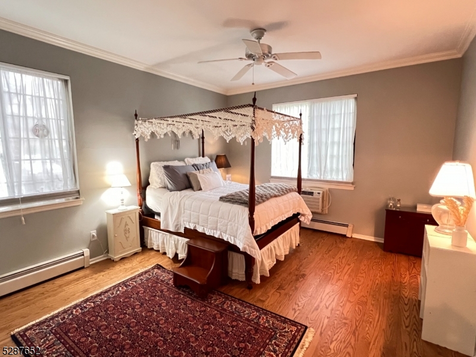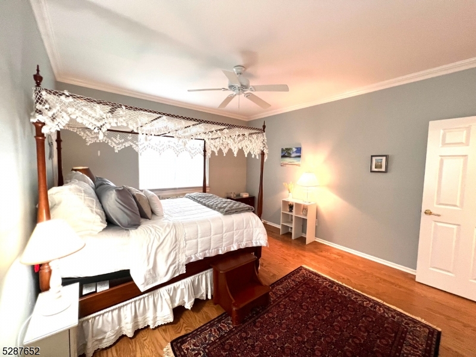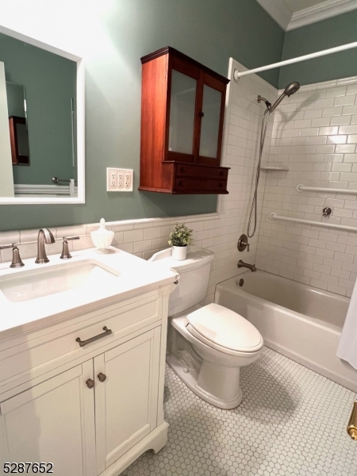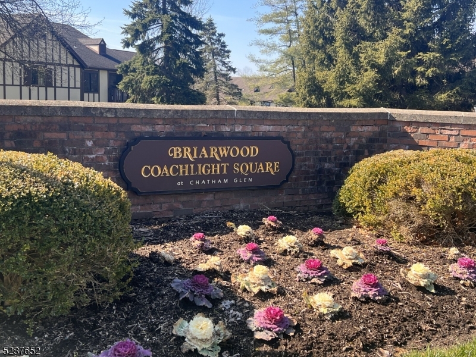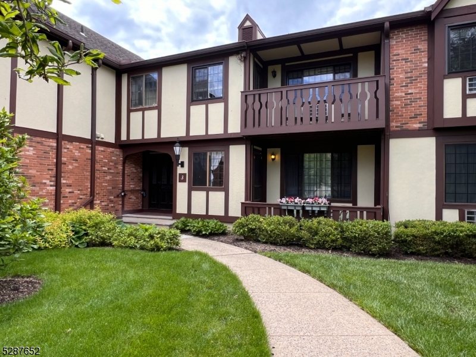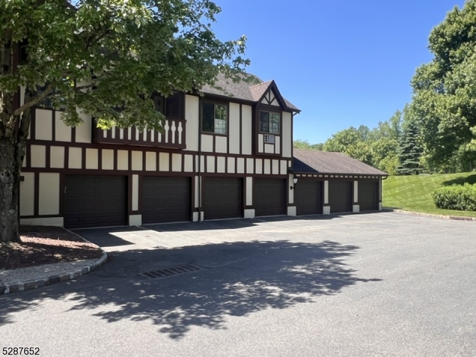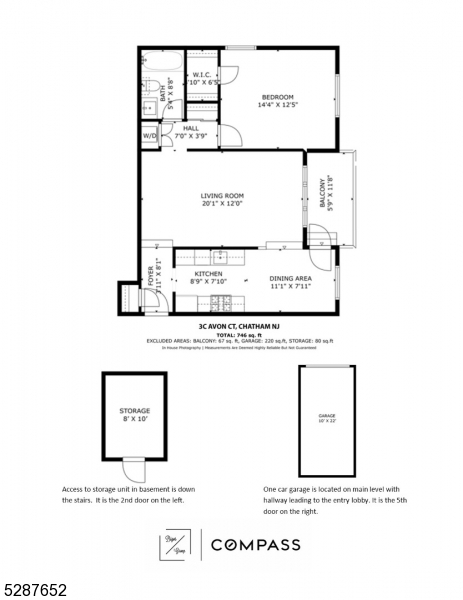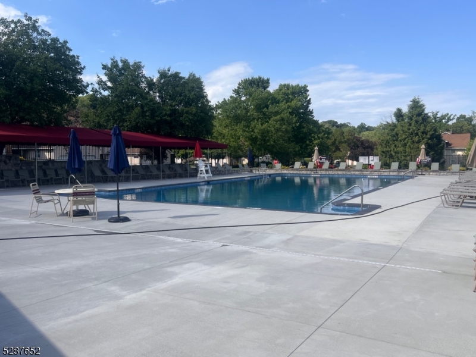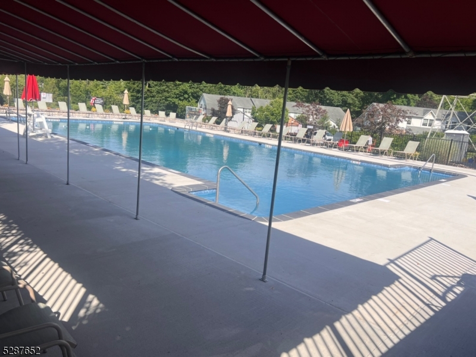3C Avon Ct, C | Chatham Twp.
Enjoy the convenience and tranquility of Briarwood Coachlight at Chatham Glen, just a few blocks from the Summit border and a short drive to the Mallat Short Hills. The totally refurbished community pool is now open - make sure to see the beautiful outdoor picnic tables and the all new lounge chairs. Lots of shade on one side under a large awning. Freshly painted in some areas, this move-in ready 1 BR,1 BA condo features spacious living room with high ceilings, built-in wall AC and hardwood floors throughout. Eat in kitchen with Bosch dishwasher has door leading to private terrace, perfect for enjoying morning coffee and relaxing with courtyard views. Anyone with a green thumb will enjoy nurturing plants on this sunny outdoor space. Large primary BR has walk in closet, built-in wall AC and ceiling fan w/remote control. Newer hall bathroom w/2 mirrored medicine cabinets, tile floor and shower over tub. Stackable washer/dryer in hall closet i so convenient and another double closet is in the hall outside the bedroom. Garage entry through hallway door on first level with key fob access and garage door opener. Ample storage throughout unit as well as private 8 x 10 storage room on basement level. Enjoy access to community amenities including the pool, tennis courts, playground and clubhouse.TV and mount in Living Rm included in sale. Association fees include: Maintenance-Common Area, Maintenance-Exterior, Snow Removal, Trash Collection, Water Fees, Heat, and Gas for Stove. GSMLS 3902232
Directions to property: River Road to Mt. Vernon to Canterbury to Avon Court
