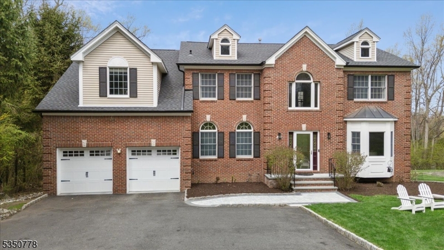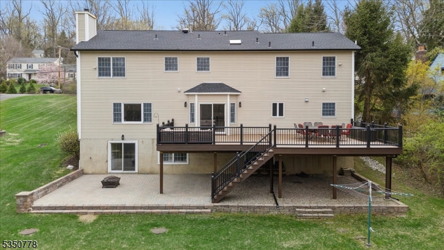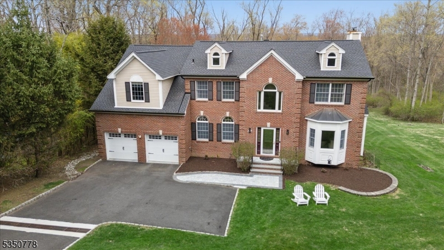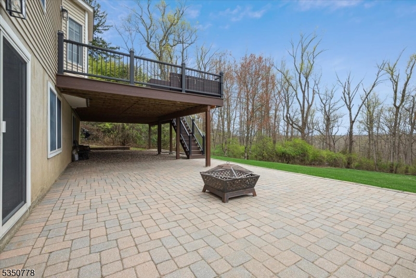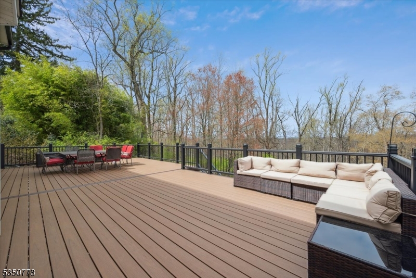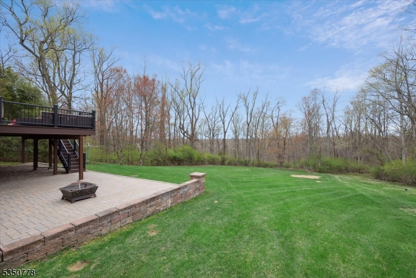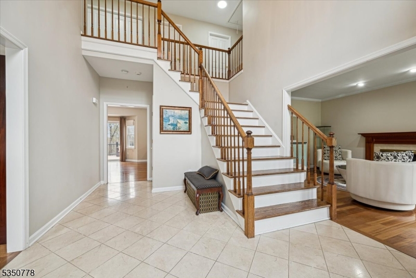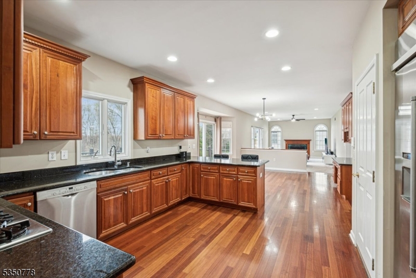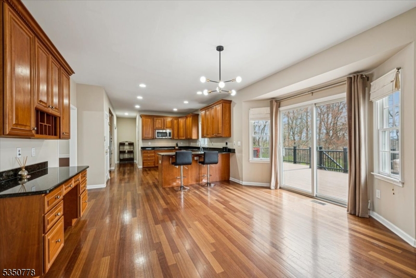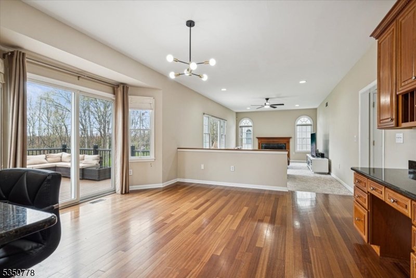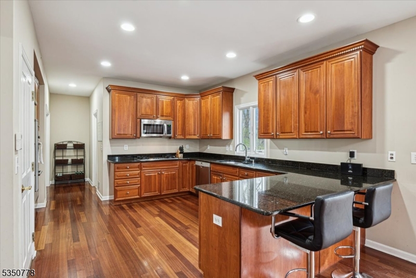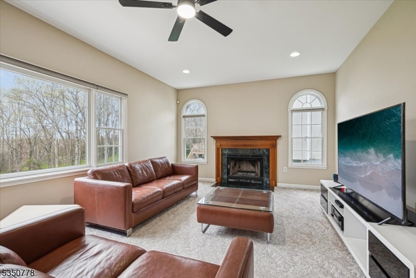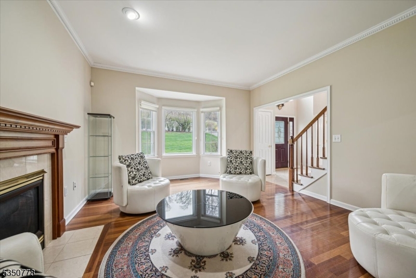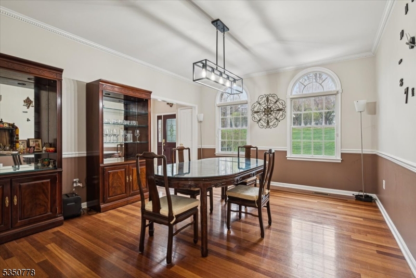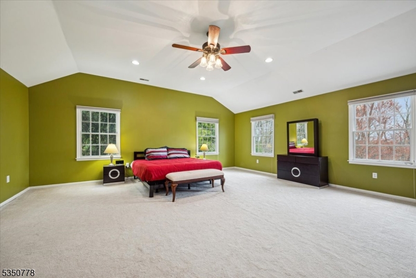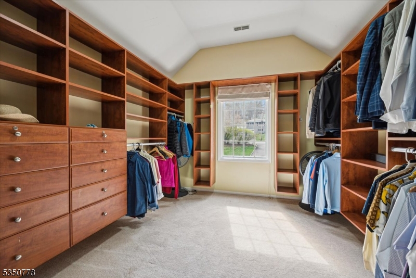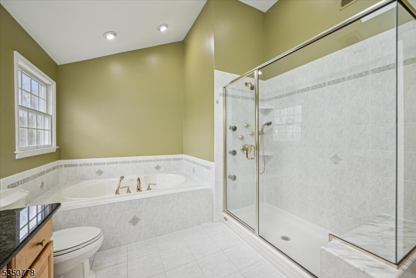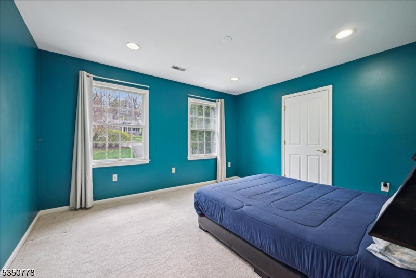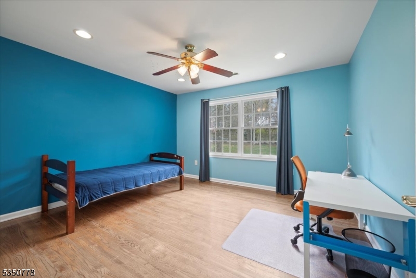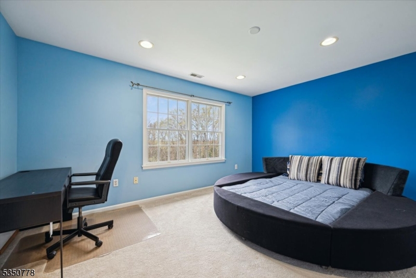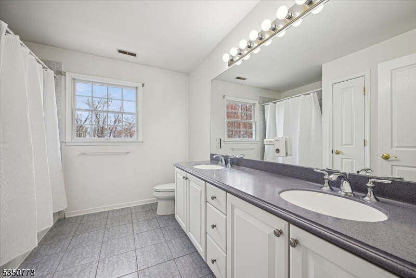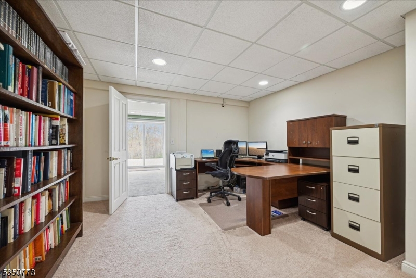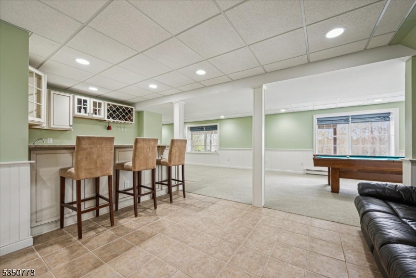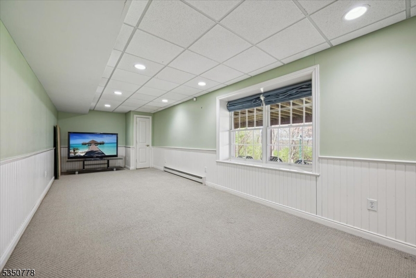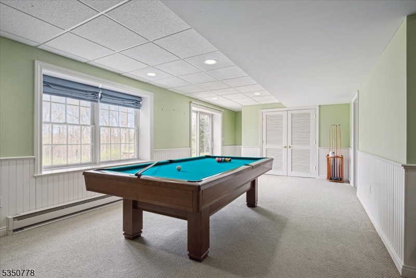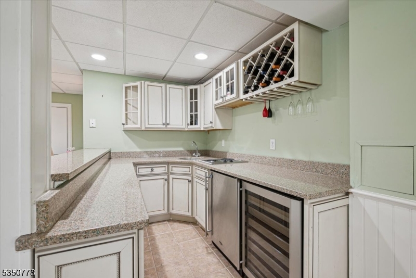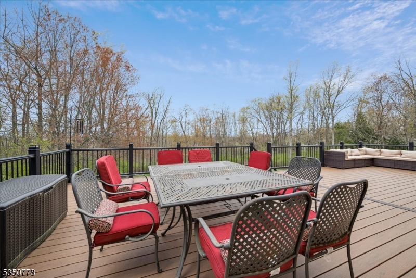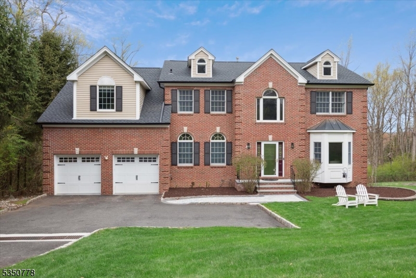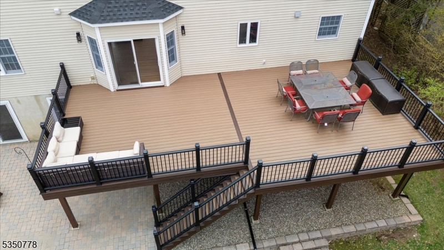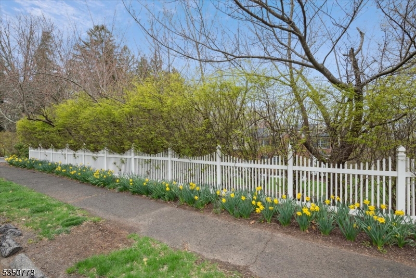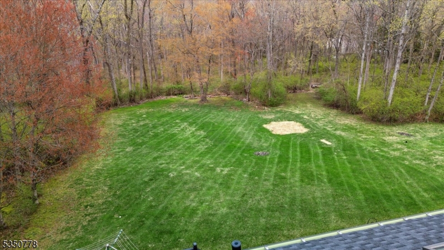562 Fairmount Ave | Chatham Twp.
Come see for yourself! Spacious 4-bedroom, 4-bath center hall colonial nestled on a beautifully landscaped 1.41-acre lot, offering breathtaking views from the newly installed, low-maintenance composite deck. The main level boasts a formal dining room, a cozy living room with a fireplace, a spacious kitchen with stainless steel appliances, a dinette area, and a sun-filled family room with a second fireplace. Also on this floor are a full bath, a convenient pantry, and an attached two-car garage. Upstairs, the grand primary suite features a spacious walk-in closet, sure to impress even the most discerning buyers. Three additional bedrooms, a full bath, and a laundry area complete the second floor. The walk-out lower level provides flexible living space perfect for a home office or in-law suite, complete with a full kitchenette and a recreation room with sliding doors to a private patio made with paver stone. Recent updates include a new roof, Trex deck, blacktop driveway, HVAC system, hot water heater, and more. Enjoy easy access to top-rated schools, NJ Transit's direct train to NYC, shopping & major airports. GSMLS 3957375
Directions to property: Main Street to Fairmount Avenue
