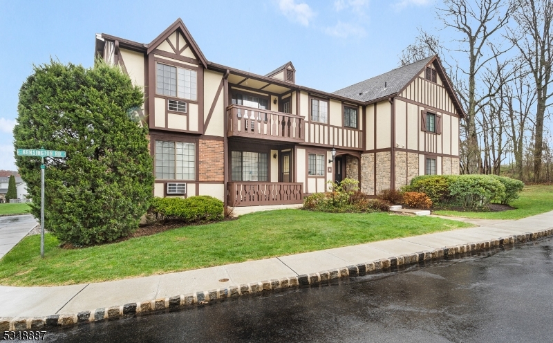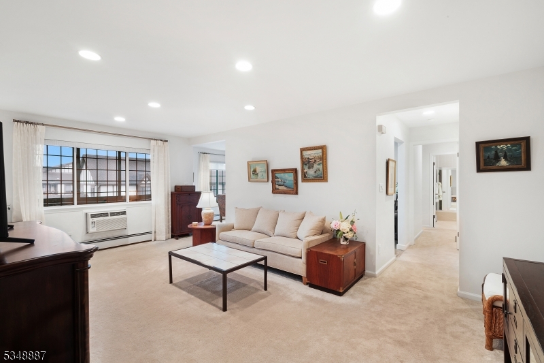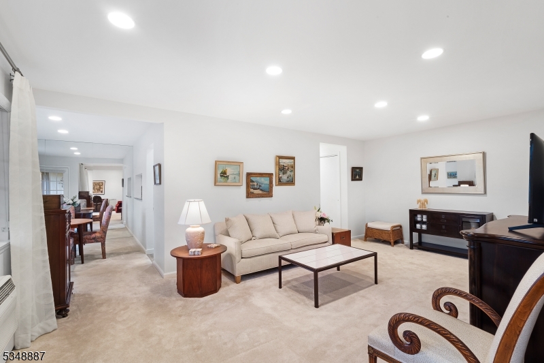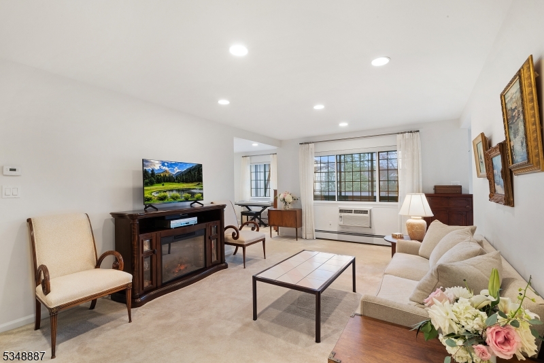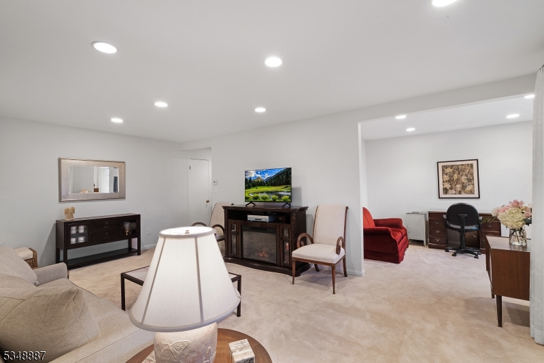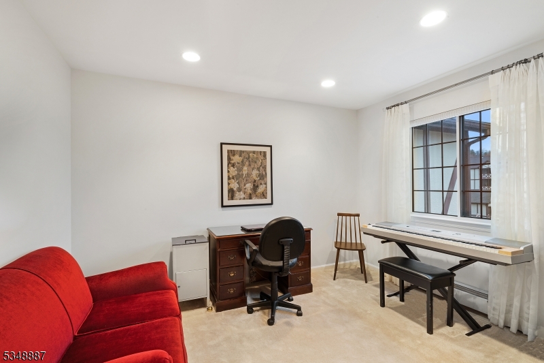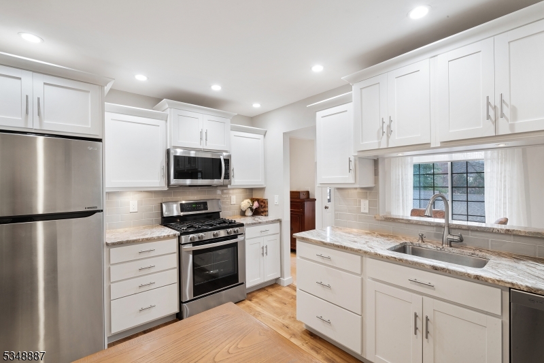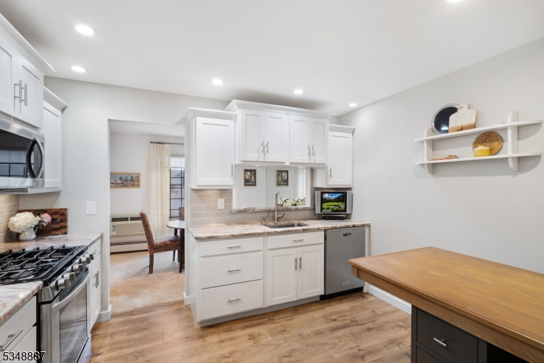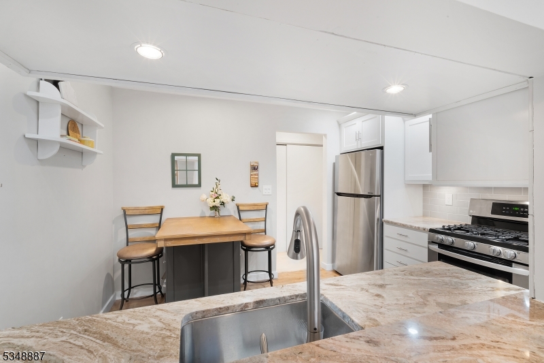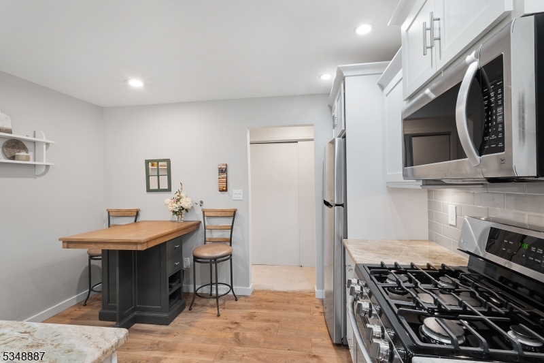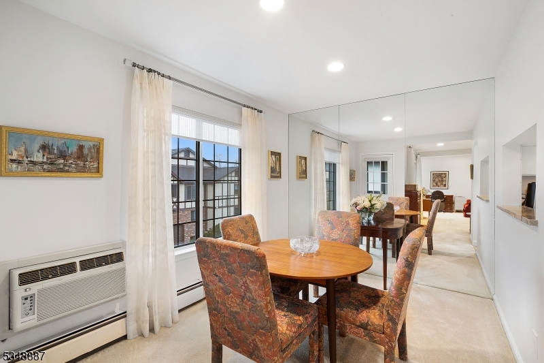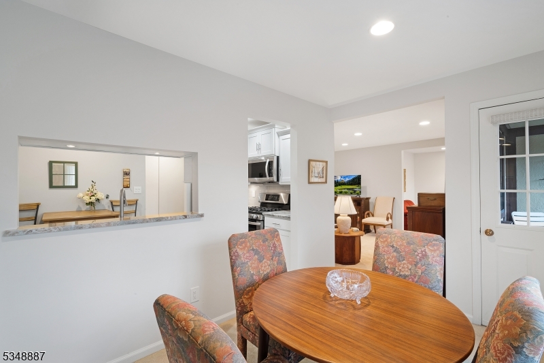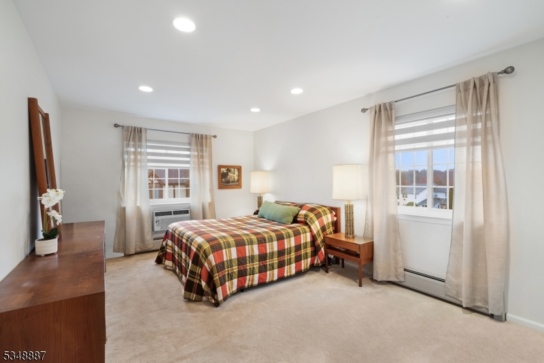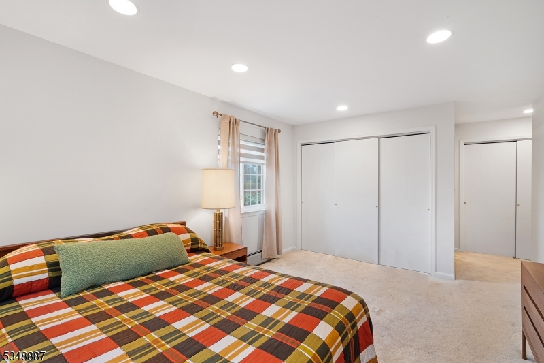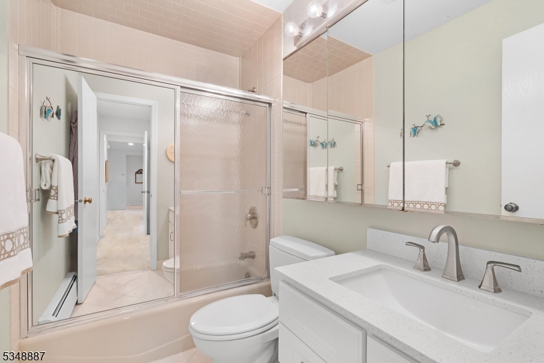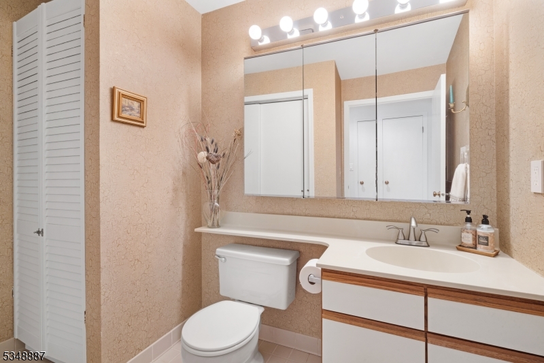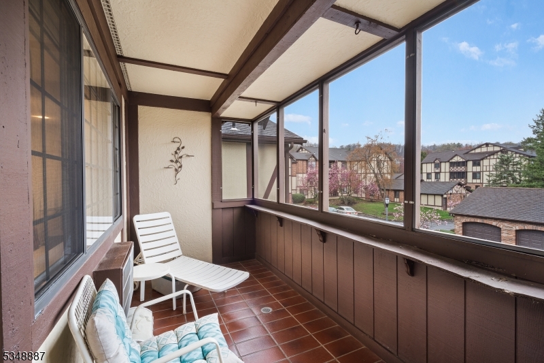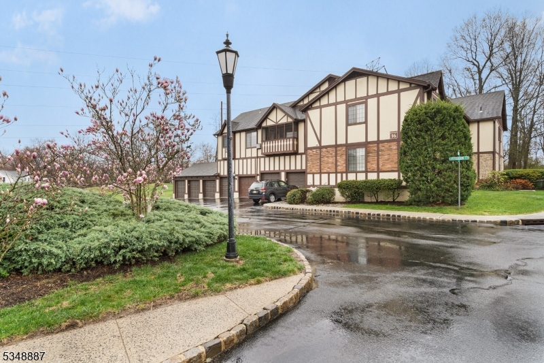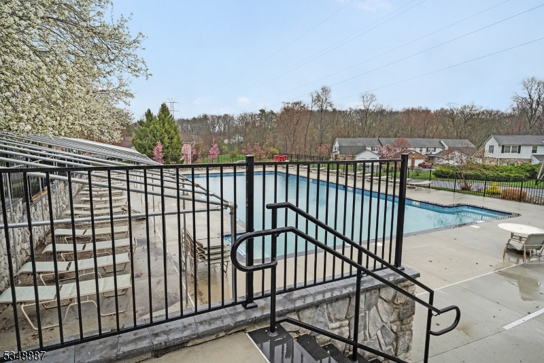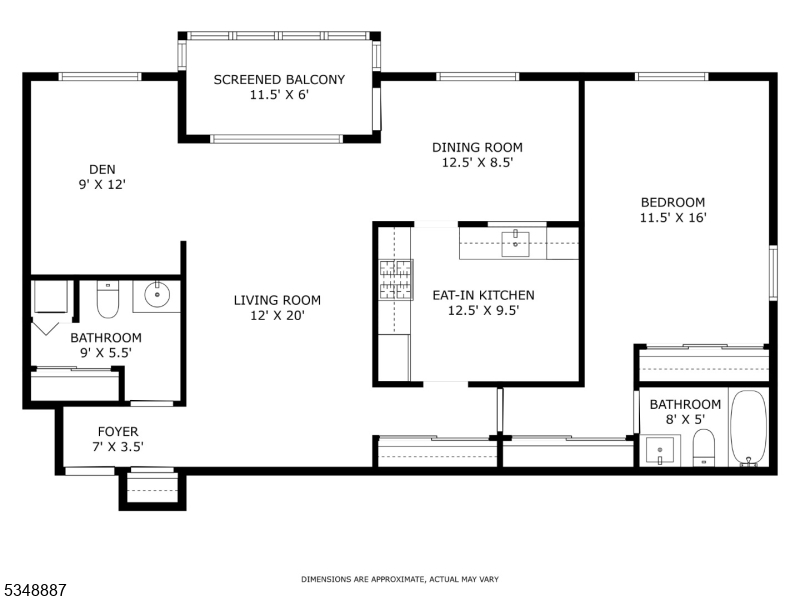16E Kensington Rd, E | Chatham Twp.
Welcome to this beautifully updated condo featuring 5 well-sized rooms, perfect for all your living needs. This spacious 1-bedroom layout includes a large living area, ideal for relaxation and entertaining. Enjoy the convenience of 1 full bath and an additional large half bath with a generous closet and washer/dryer hook up. One of the many highlights of this unit is the fully renovated eat-in kitchen, equipped with sleek granite countertops, brand-new appliances, and custom cabinetry-perfect for any home chef. Additional features include updated flooring, light fixtures, custom fabric shades, recently freshly painted, more than ample closet space and an extra AC unit in dining room. Not to be missed- let the outside in! Relax and unwind on your private screened-balcony, perfect for enjoying fresh air and insect proof! Every season will bring enjoyment to the beautifully landscaped surroundings. The complex includes a newly renovated association pool, club house, and tennis courts. This move-in ready condo includes a 1-car garage and private storage space. Property's centrally located within minutes to shops, restaurants, and nearby transit. GSMLS 3958172
Directions to property: River Rd to Eden Rd to Canterbury Rd to Kensington Rd
