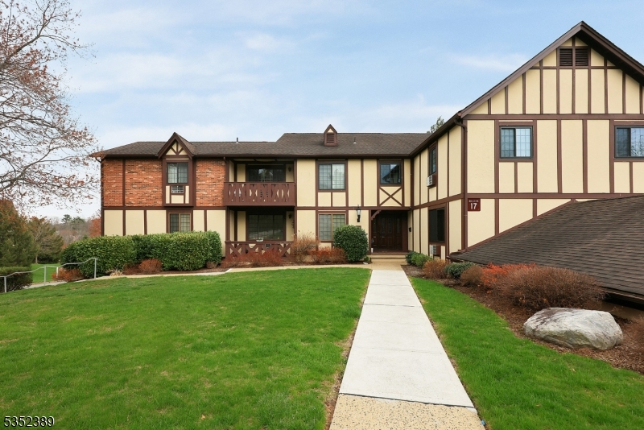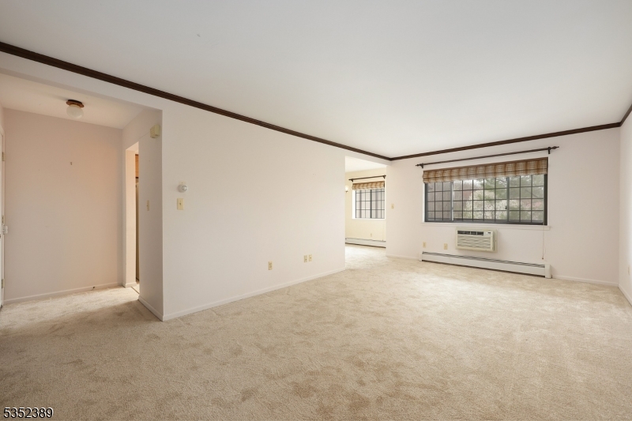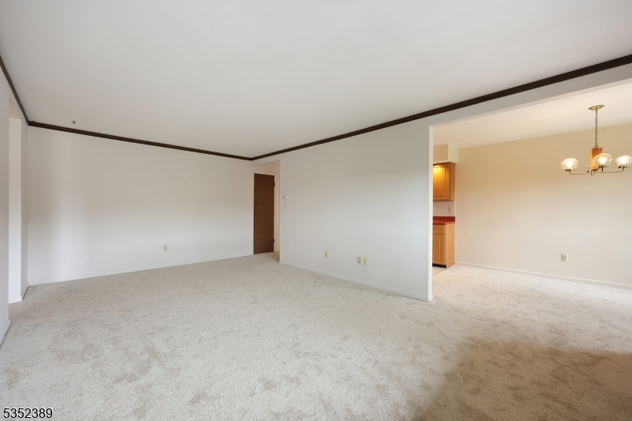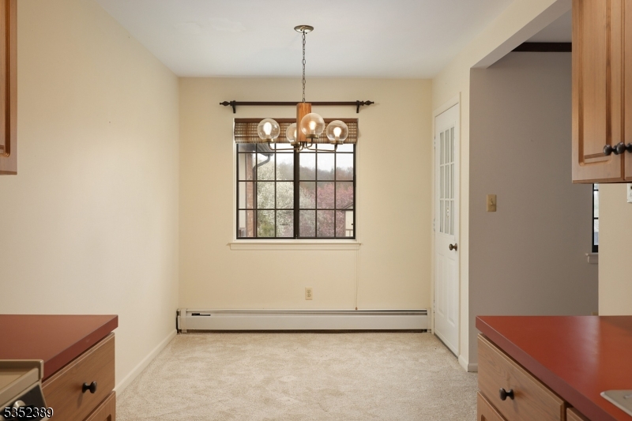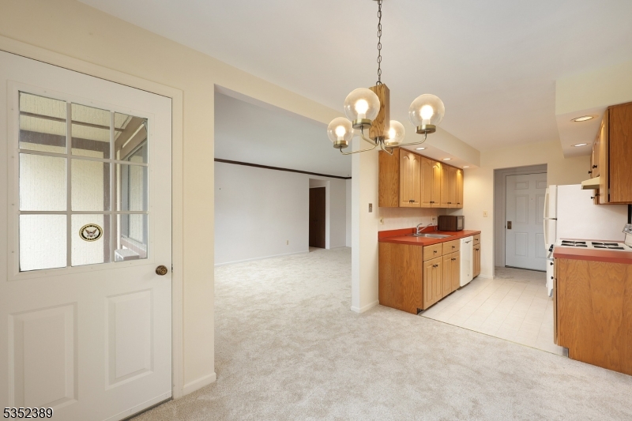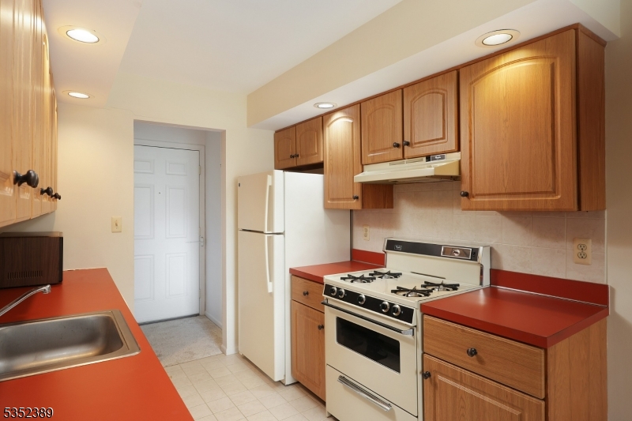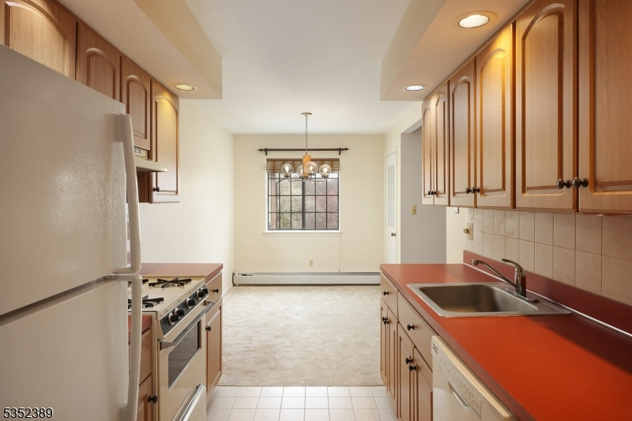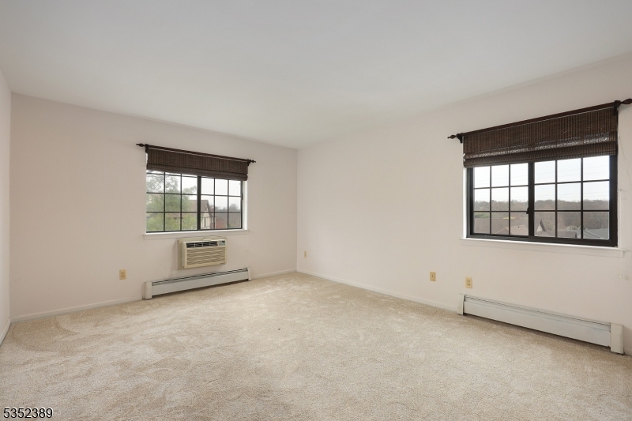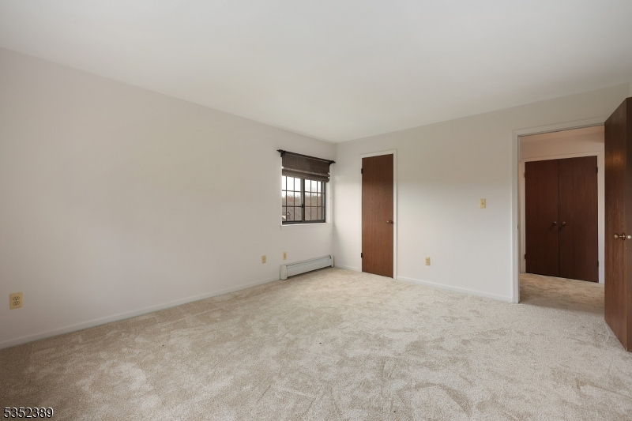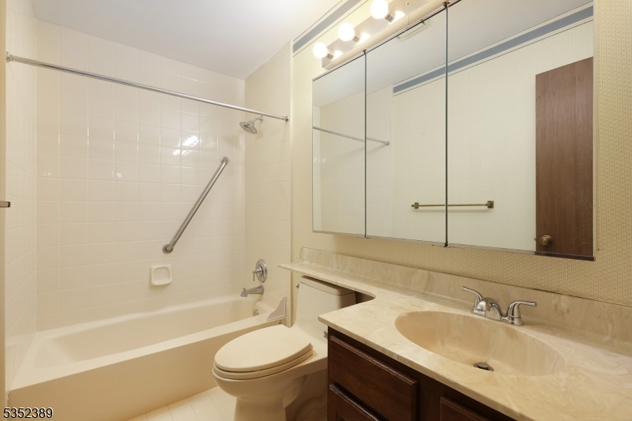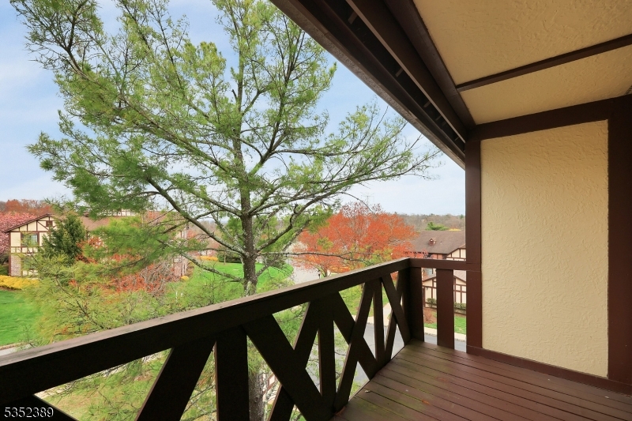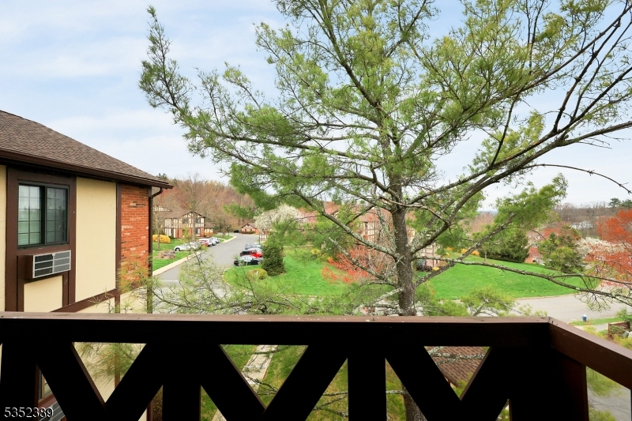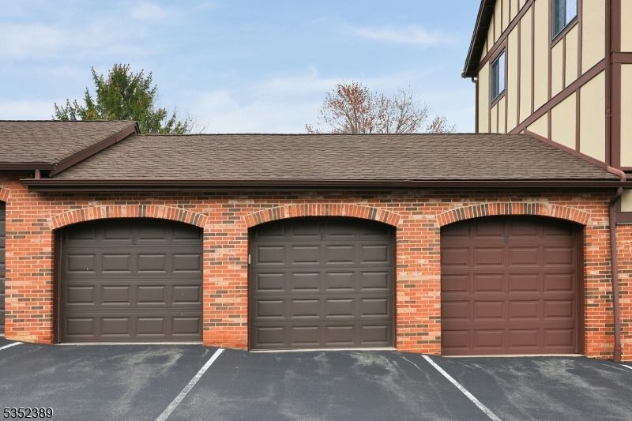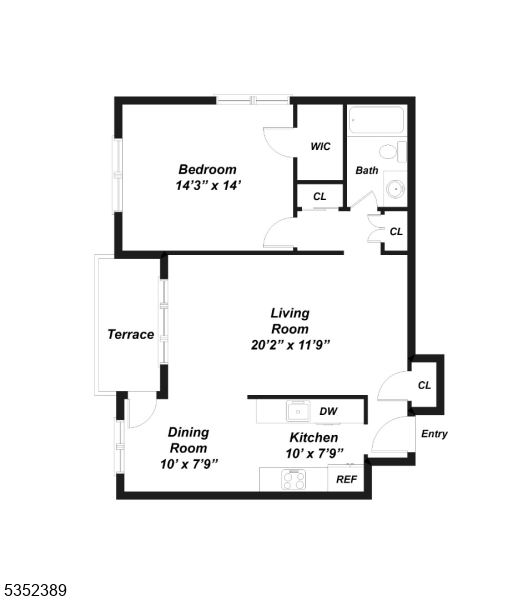17-F Canterbury Rd, F | Chatham Twp.
Welcome to this charming 2nd-floor condo in Chatham! Boasting an open floor plan and new carpeting, this home is bathed in natural light, creating a bright and inviting atmosphere. The spacious living room offers plenty of room to relax or entertain, while the cozy porch provides a peaceful spot to unwind. The galley kitchen is efficiently designed with plentiful cabinets, offering ample storage space. The primary bedroom features a large walk-in closet, ensuring plenty of room for your wardrobe. Additional storage space helps keep the home organized and clutter-free. Indoor access to the garage adds convenience, providing easy access year-round. Enjoy the added benefits of the association, with heat and water included in the monthly fees. Take full advantage of the inground pool, tennis/pickleball courts, and a playground perfect for recreation and relaxation. Conveniently located with easy access to shopping, dining, and transportation, this condo offers the ideal blend of comfort and convenience. GSMLS 3958343
Directions to property: River Rd to Eden Rd, Left onto Canterbury Rd. Building 17 on Right
