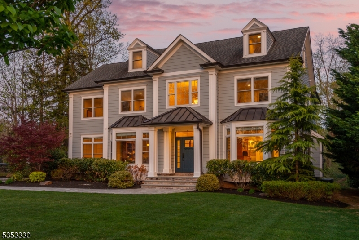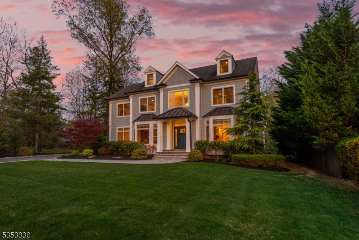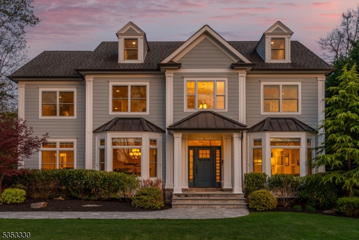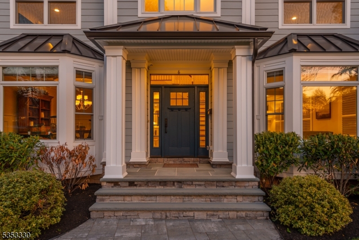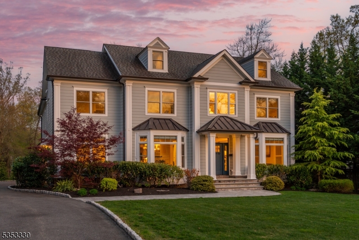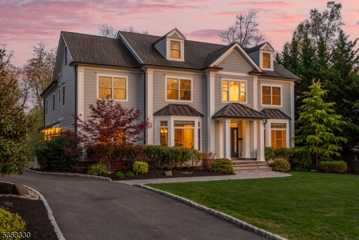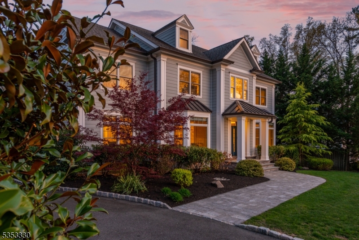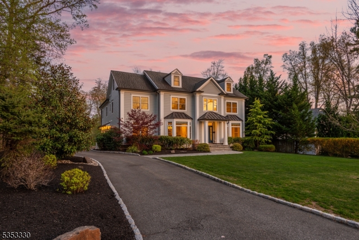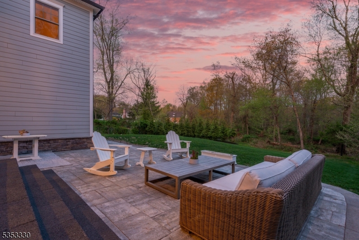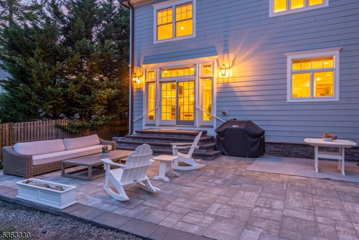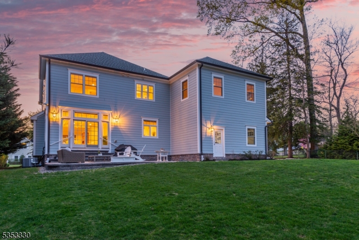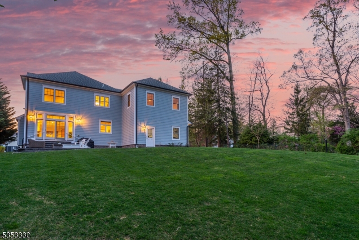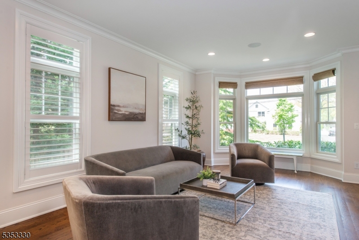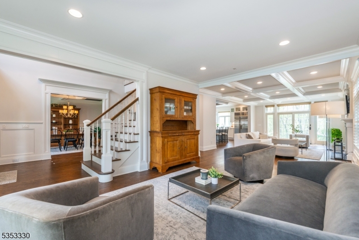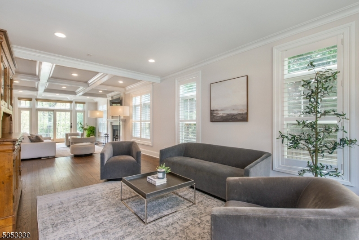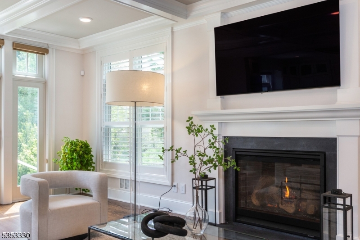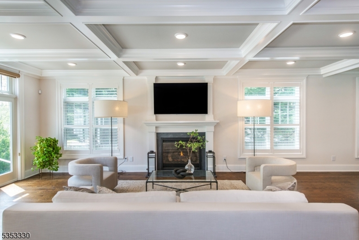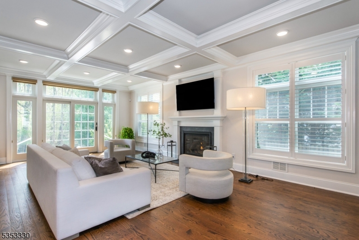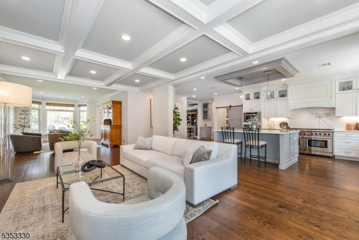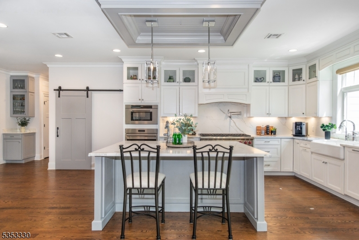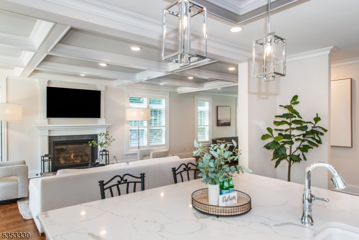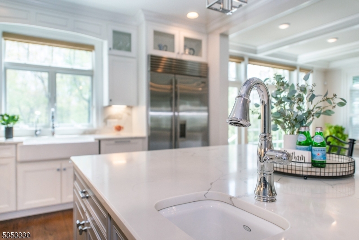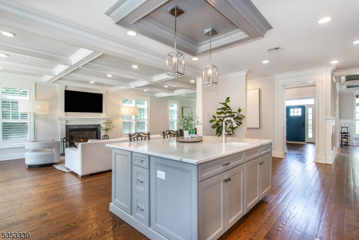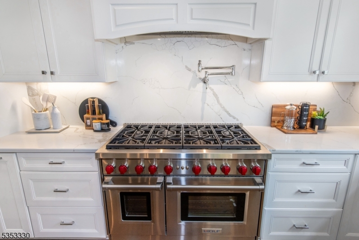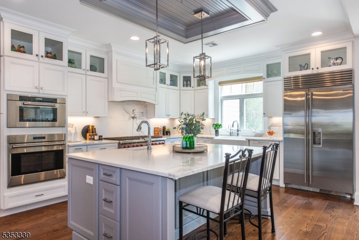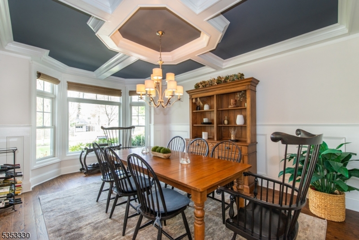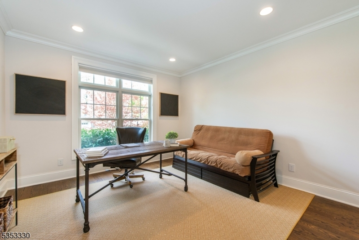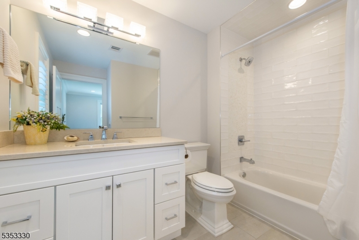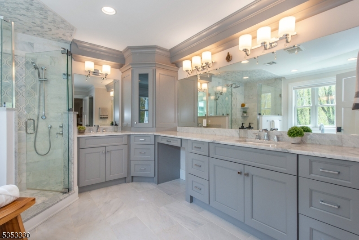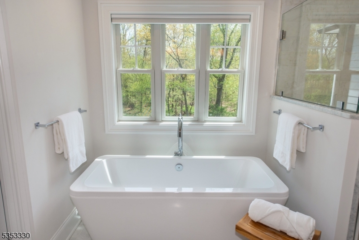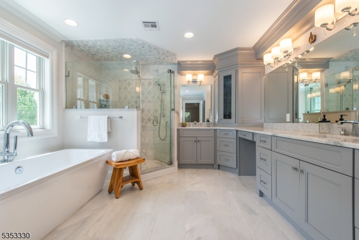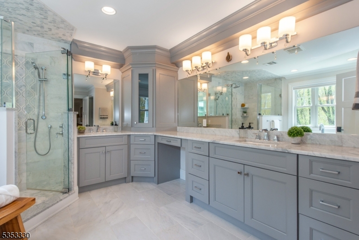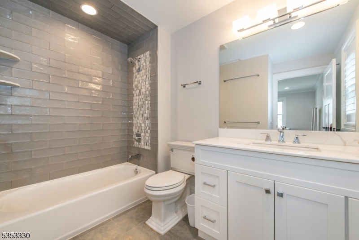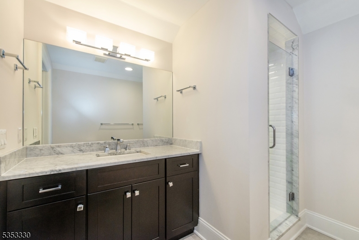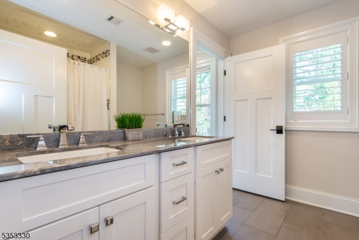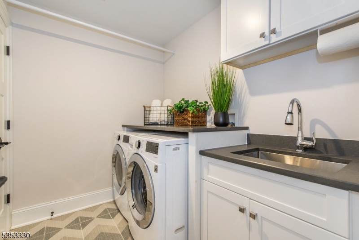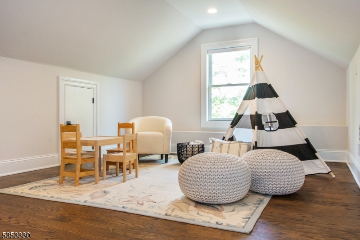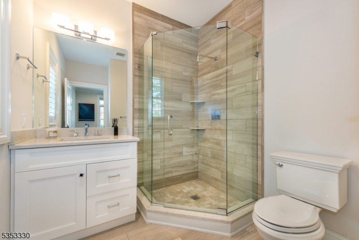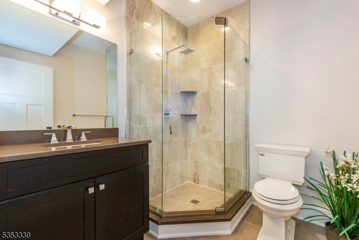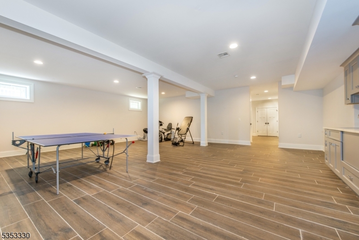6 Jay Rd | Chatham Twp.
This stunning luxury residence boasts many features designed for both comfort and elegance. Beautifully landscaped with mature plantings on a generous .46-acre level lot on a cul de sac, this property ensures your serene privacy while still being close to all amenities. As you enter through the grand two-story foyer, you're greeted by soaring 9 ft ceilings and exquisite custom millwork that sets the tone for the entire home. The coffered ceilings in the living areas add an extra touch of sophistication as well as built in speakers for sound interior and exterior, floor to ceiling custom transom windows, remote custom window treatments, premium oak flooring throughout and spacious open floor plan. The chef's kitchen is outfitted with a Wolf 8 burner range, Wolf 3rd wall oven, pot filler, a Subzero refrigerator, and a large center island and stunning quartz countertops and backsplash elevate the space.The family room is centered around the gas fireplace, overlooking the expansive paver patio, perfect for outdoor gatherings and yard with room for a pool. With 5 bedrooms ensuite, everyone will enjoy their own personal retreat. The Primary suite is a true sanctuary, featuring elegant tray ceilings, a luxurious marble bathroom with a soaking tub, marble stall shower, private water closet, and a spacious walk-in closet. The finished basement has high ceilings, a full bath, an additional bedroom, and a designated room ready for a wine cellar. 3 car garage.Generator for peace of mind. GSMLS 3958862
Directions to property: Southern Blvd to Jay Rd
