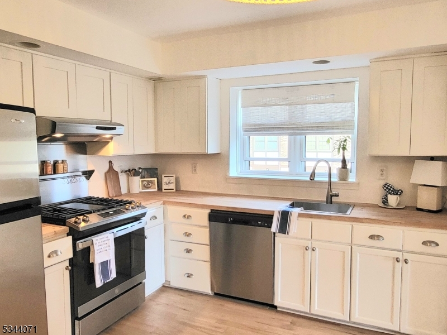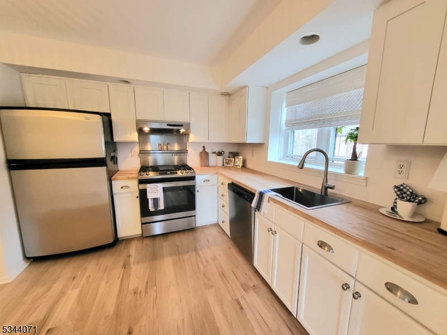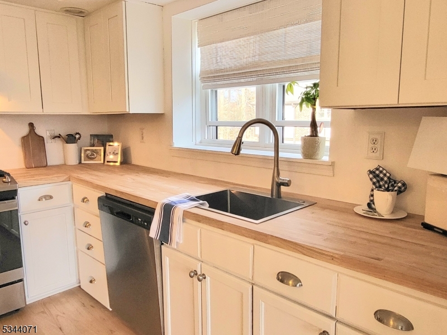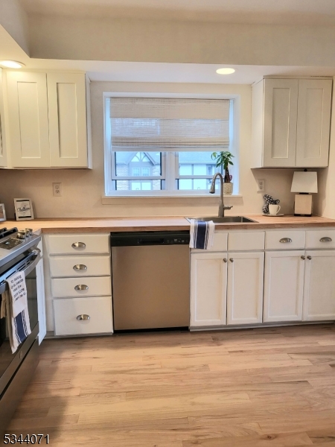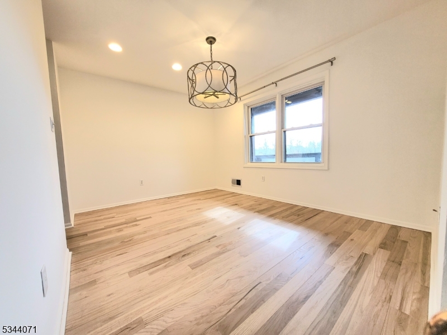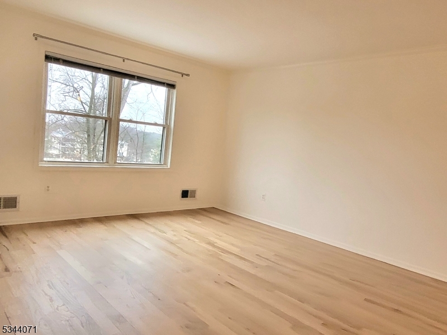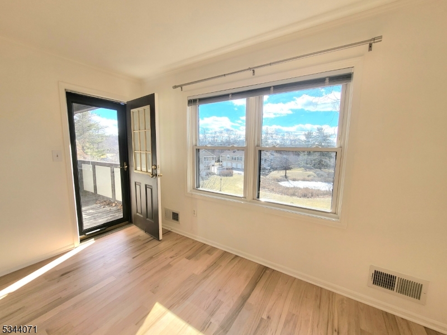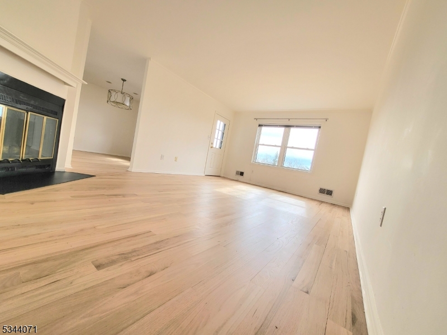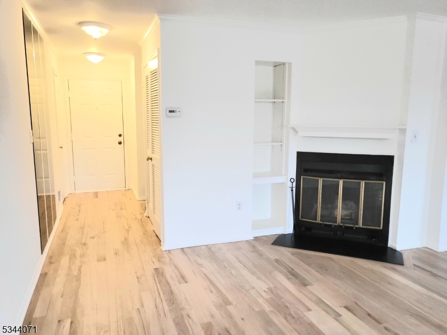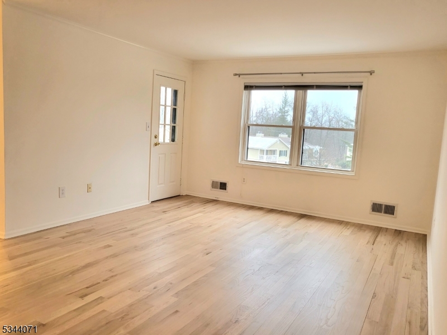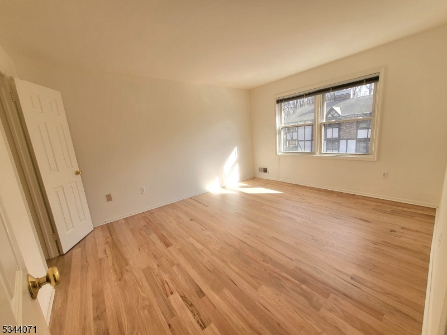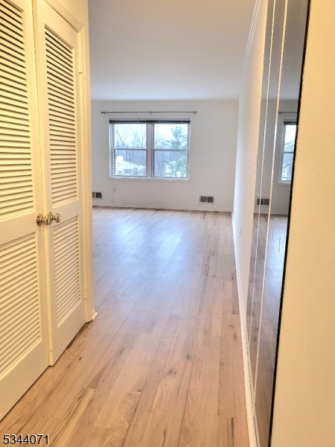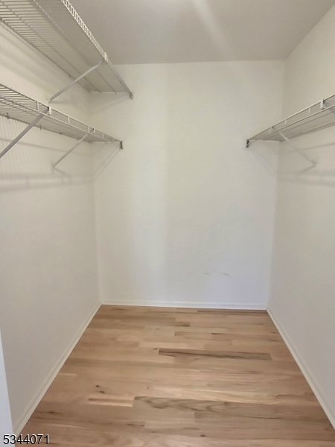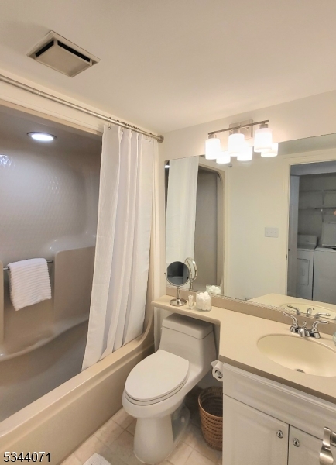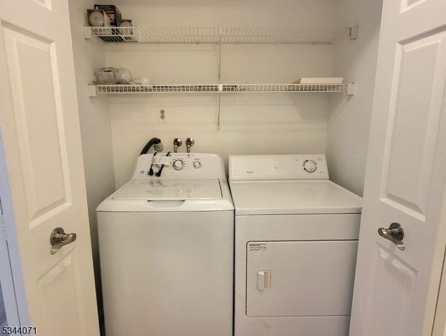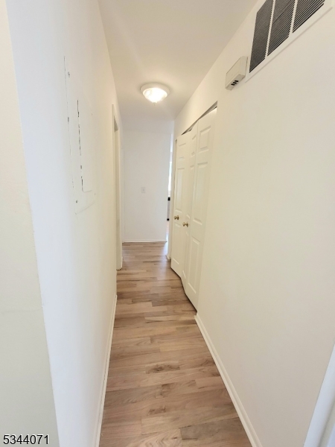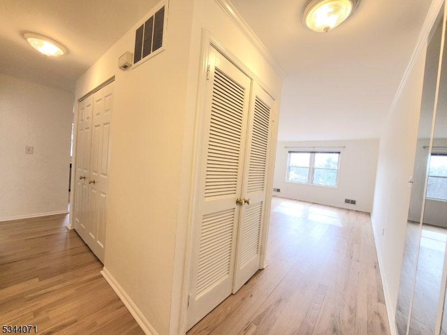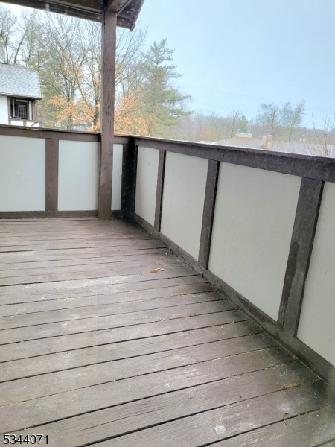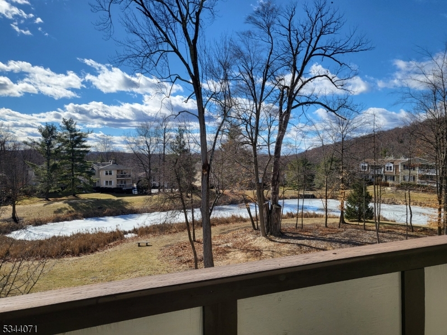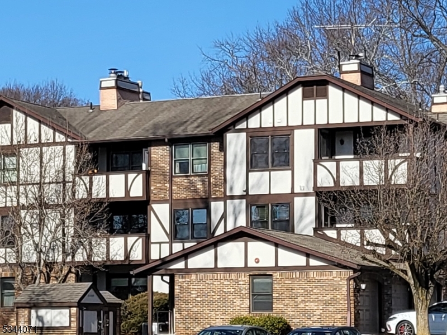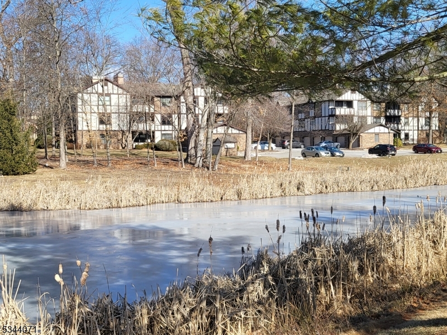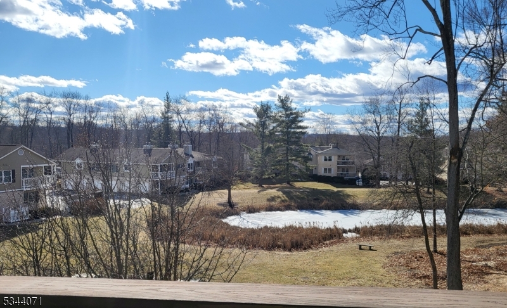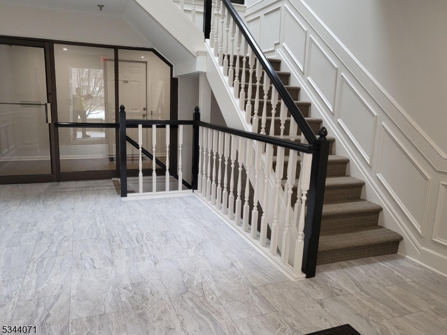1F Heritage Dr | Chatham Twp.
Thoughtfully improved 1-Bedroom Top floor SUPER SUNNY Corner Condo with Scenic Pond Views! Experience the perfect blend of comfort and elegance in this beautifully updated 1-bedroom, top floor corner unit overlooking a serene pond with brilliant sun filled southern exposure. Features You'll Love: Natural light, Brand New Oak Flooring New GE 5-Burner Chef's Stove. New butcher block counter , new kitchen sink and faucet.. Updated Bath .New Forced Hot Air furnace. Central air. Large covered porch. Full sized washer and dryer Large storage room. 1-Car garage " Freshly Painted with premium Benjamin Moore paint for a polished look.. Resort-Style Community Amenities: Har- Tru Tennis Courts Association Pool, walking trails and more. Conveniently located to NJ Transit and to the vibrant towns of Summit ,Chatham, Madison and New Providence A MUST see. Enjoy the tranquility of picturesque views, modern updates, and top-tier amenities in this move-in ready condo. Don't miss out on this exceptional opportunity! The pool and tennis courts are OPEN! Well behaved Dog or Cat welcome! GSMLS 3959552
Directions to property: River to Heritage or Mount Vernon to Heritage
