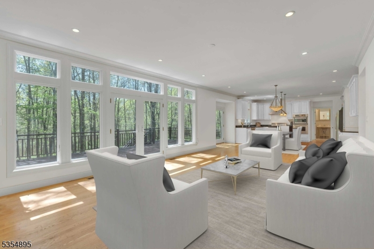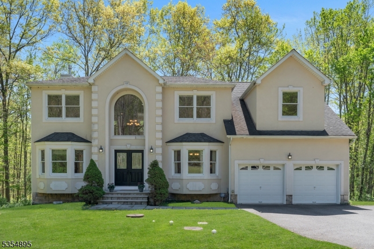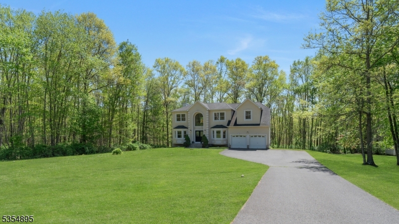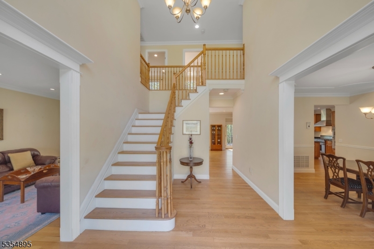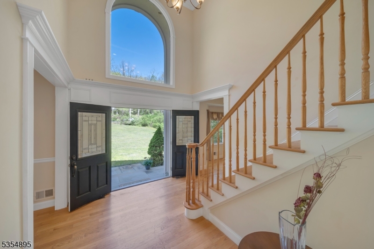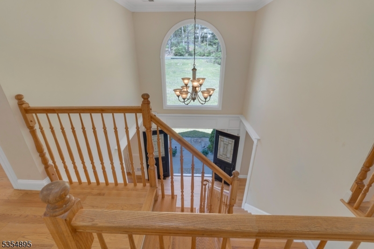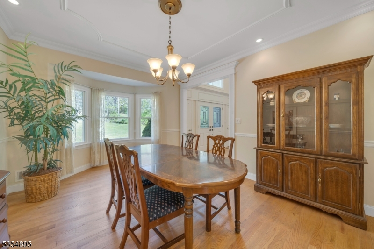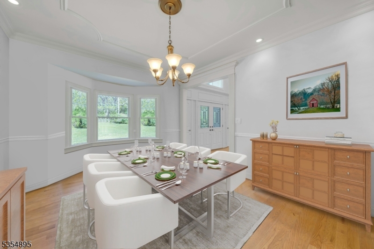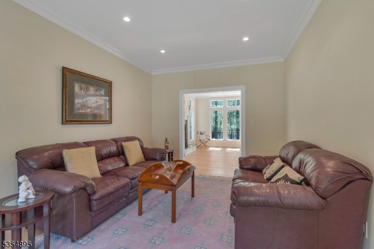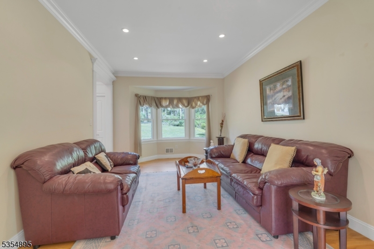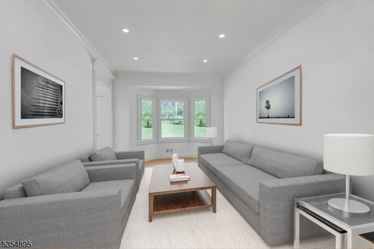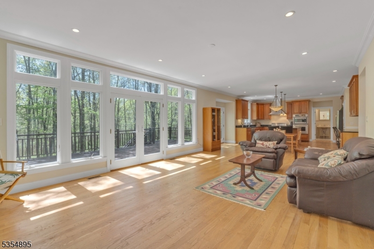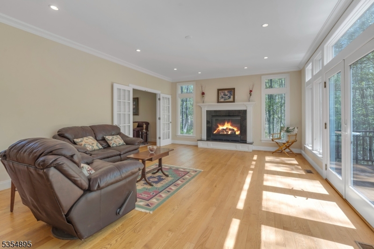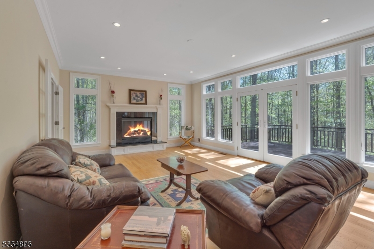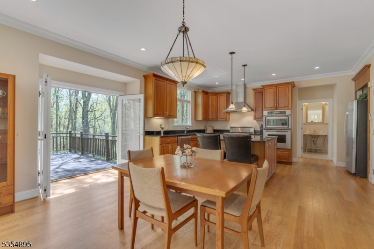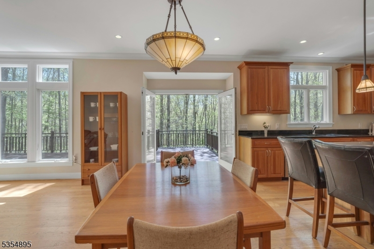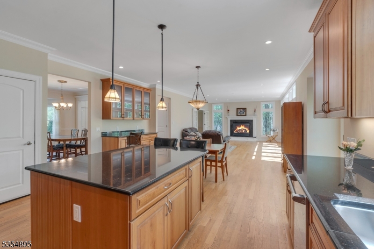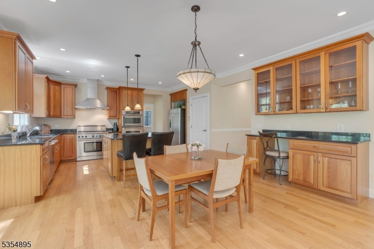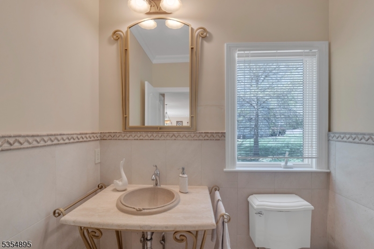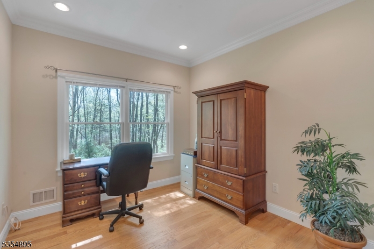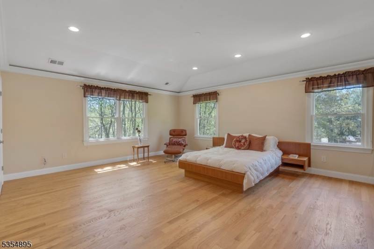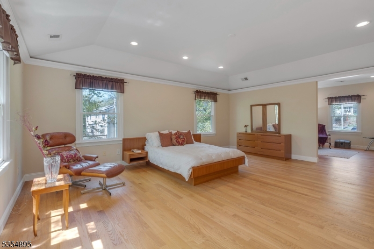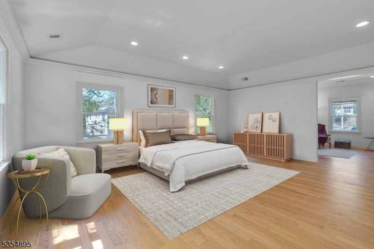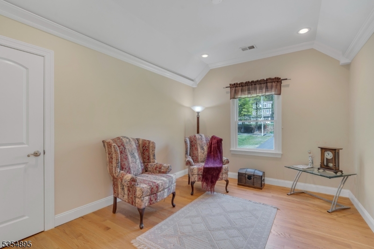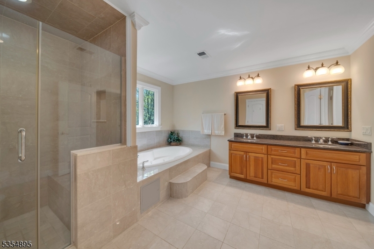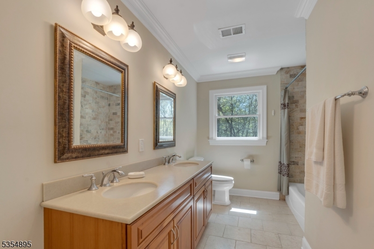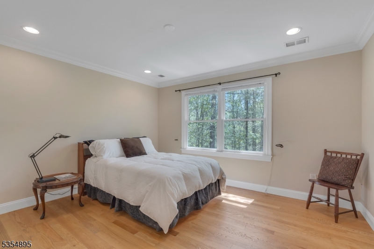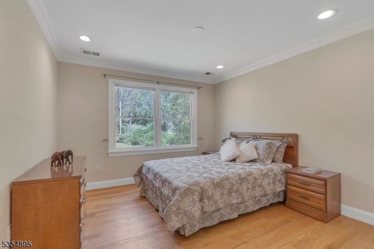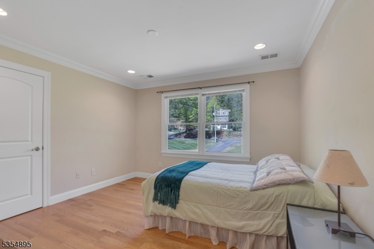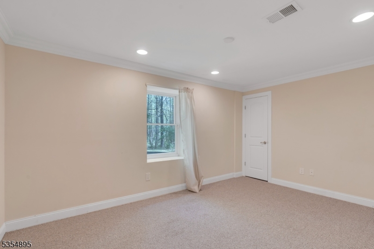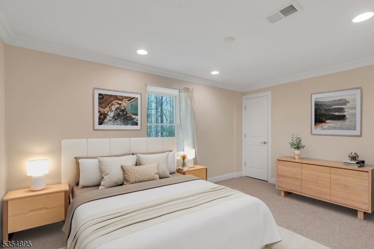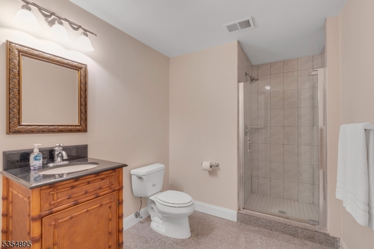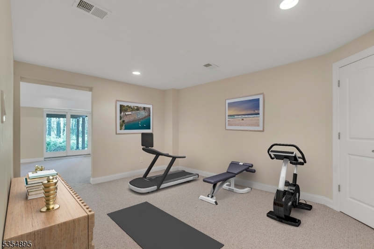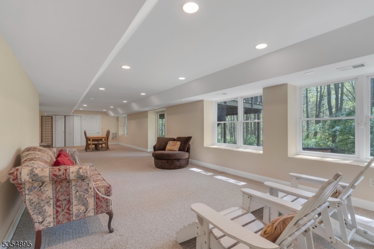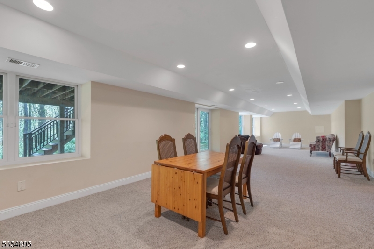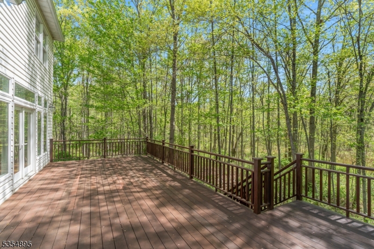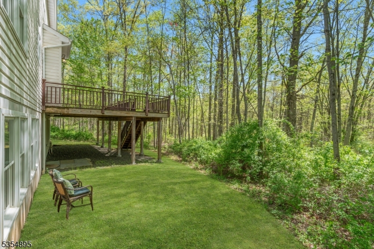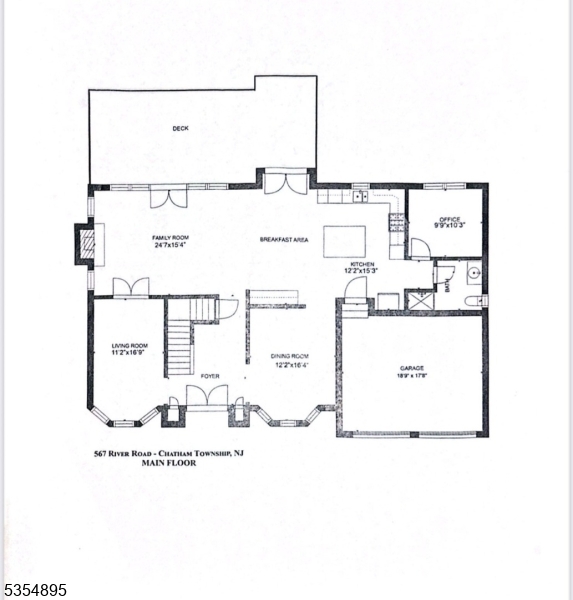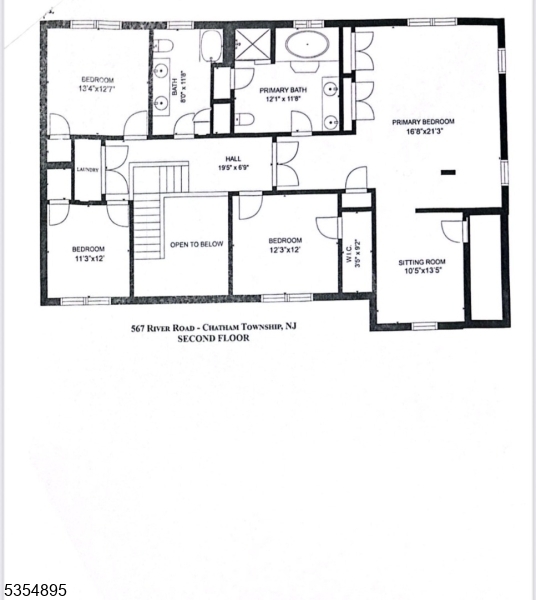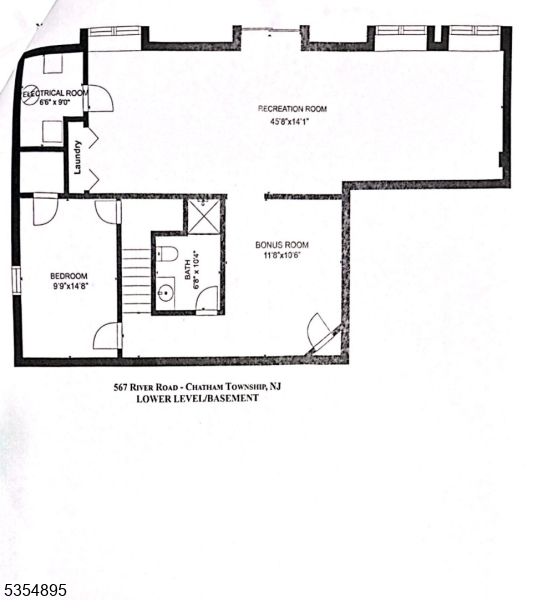567 River Rd | Chatham Twp.
Welcome to this stunning center-hall Colonial offering over 5,000 sq. ft. of luxurious living space across three levels, set on 10.7 acres in the prestigious town of Chatham renowned for top-rated schools. Custom-built in 2009 with no expense spared, this immaculate home features 5 spacious bedrooms plus a den/office on the main level, 4 full bathrooms, hardwood floors, recessed lighting and crown molding throughout. The family room boasts a striking wall of high-end windows and French doors that flood the space with natural light and offer breathtaking views. Step outside to the freshly refinished mahogany deck to enjoy sweeping vistas of the serene landscape. The open-concept layout enhances the home's airy flow, ideal for everyday living and entertaining. The chef's kitchen features custom solid cherry cabinetry from Vermont and Thermador appliances for elegance and function. The lower level is perfect for an in-law or au pair suite with a bedroom, media room, second family room, full bath, laundry hookup, and plumbing for a kitchenette or wet bar. A 3-zone HVAC system, security system, French drains, and newer 75-gallon water heater ensure comfort and convenience. Close to NYC trains, Newark Airport, and Short Hills Mall this home truly has it all. Welcome home!! GSMLS 3960286
Directions to property: Fairmont to River Rd or gps
