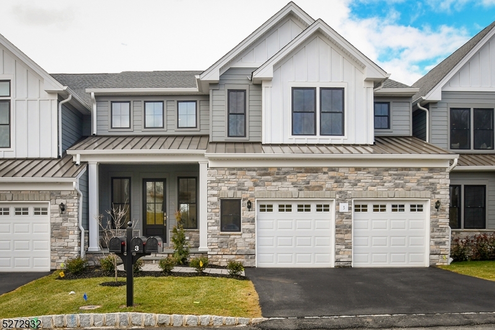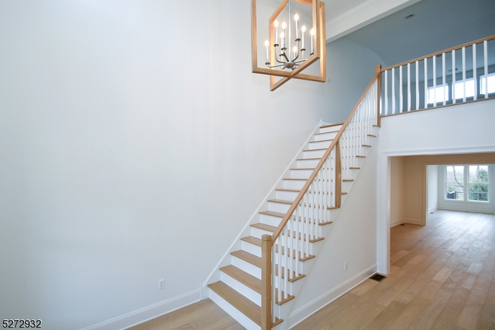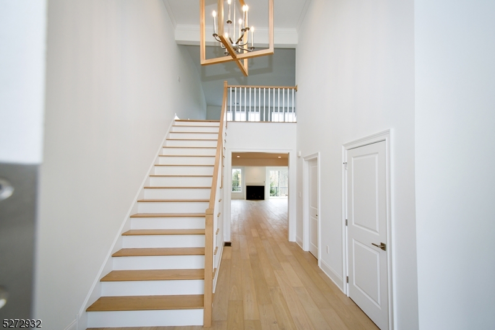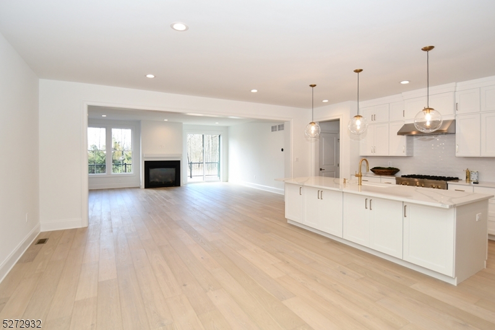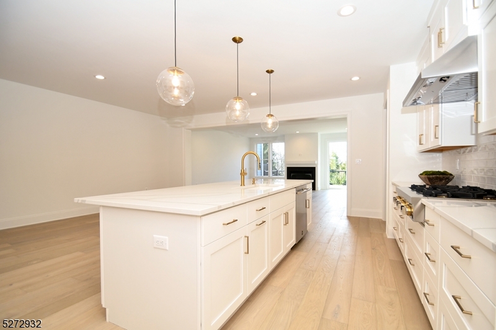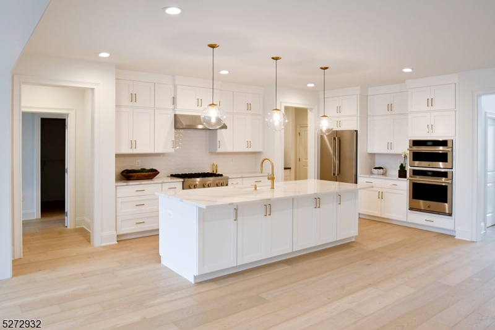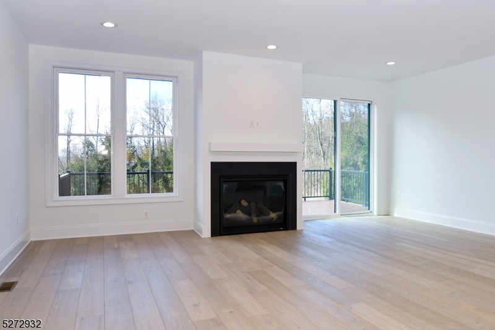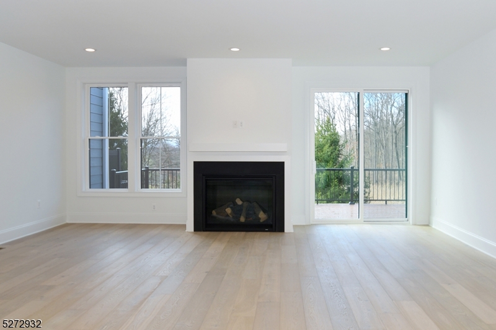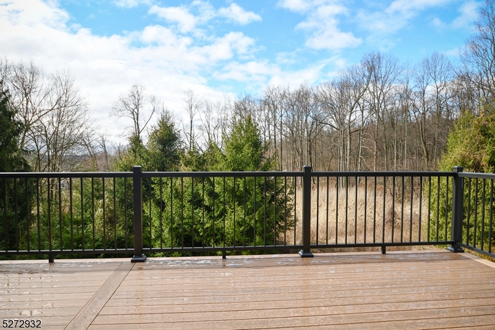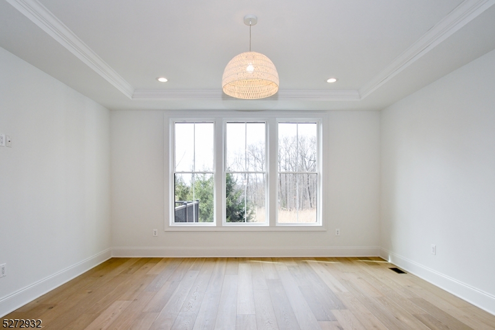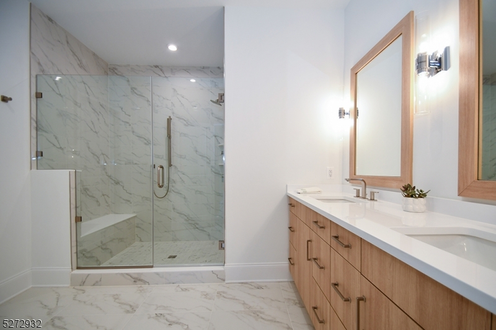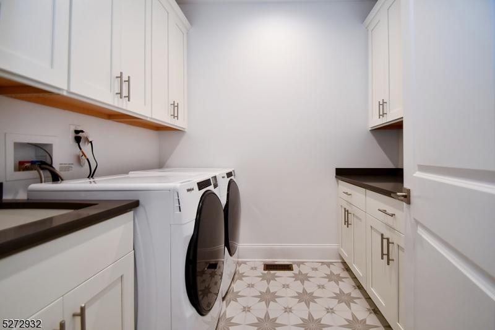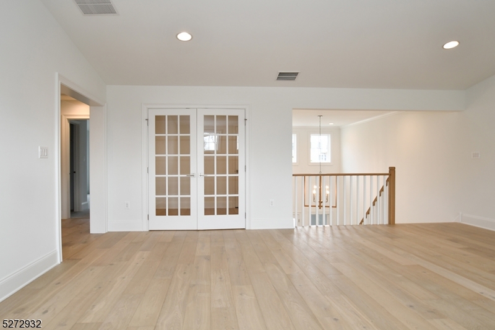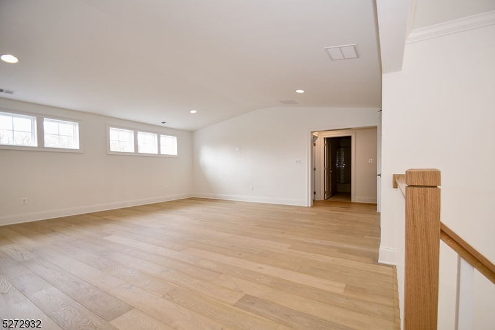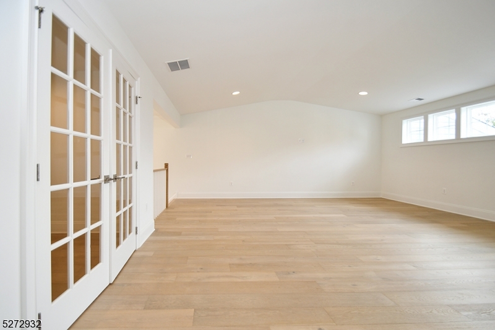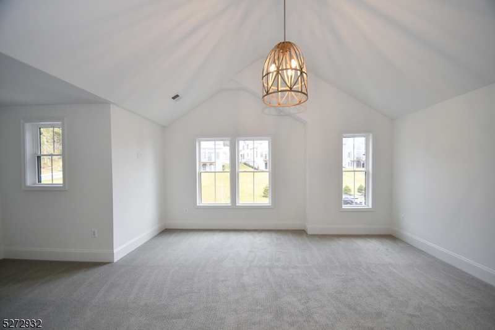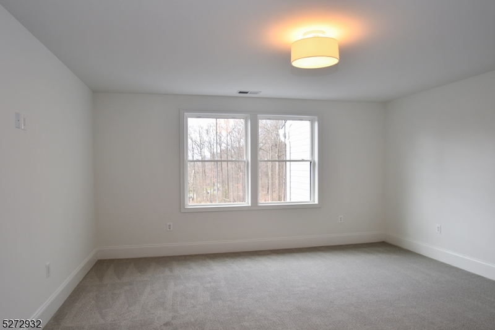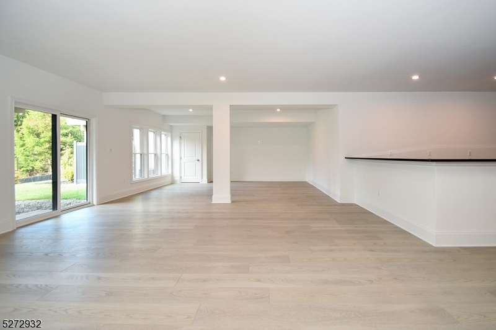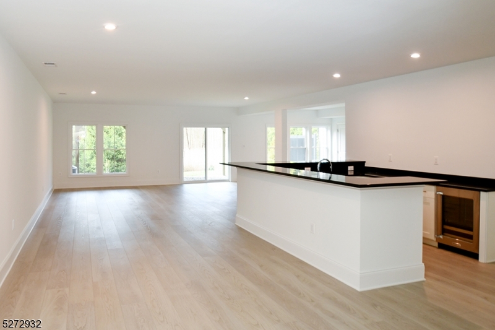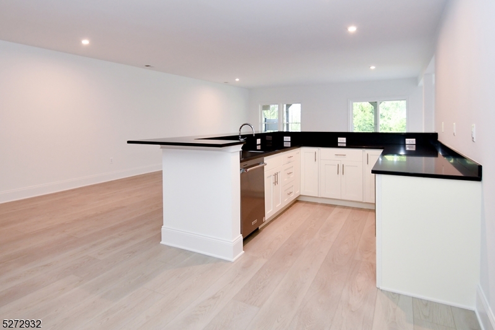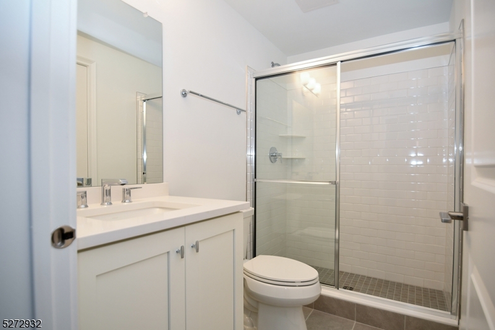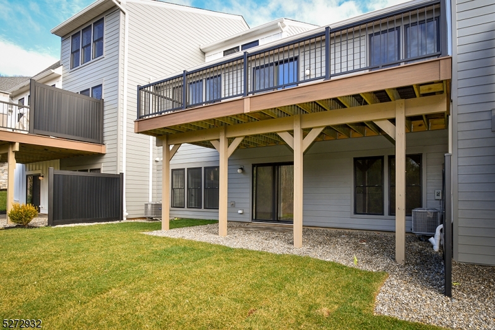3 Samuel Way, 3 | Chatham Twp.
Spectacular custom home located at The Enclave in Chatham. .This stunning Serene model offers an open floor plan, high ceilings,spacious rooms with many upgrades. The first level has a two story high foyer opens to a fabulous chef's kitchen with top of the line appliances, an oversized island, quartz counter top, breakfast bar and a more formal dining area. The large Great Room off the kitchen, offers a centered fireplaceand sliders to a deckthat overlooks private grounds. This open concept is ideal for entertaining. A first floor primary suite has huge walk in closets and a luxurious primary bath with double sinks and a generous shower area. Also there is a powder room, laudry room and mud room with step to the garage.The second level offers 2 bedroom, full bath plus a spacious loft with high ceilings and the office with double glass doors. The lower level is finished w a wet bar, large island, full bath and very large storage area. Close to Chatham's top rated schools and to mid town direct train GSMLS 3961192
Directions to property: River Rd to Hillside to Samuel. The Enclave at Chatham
