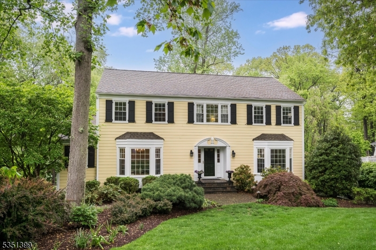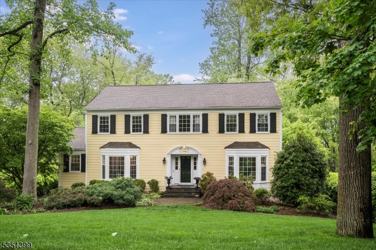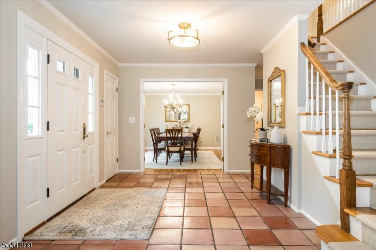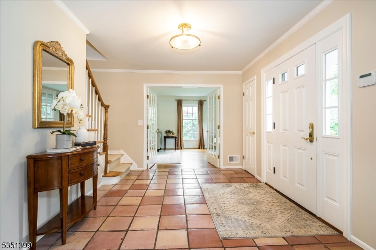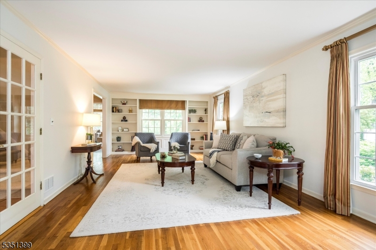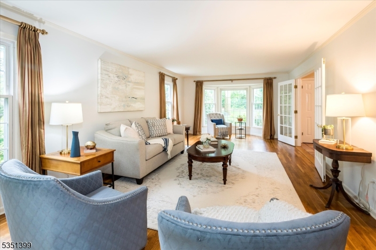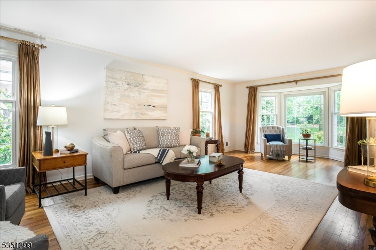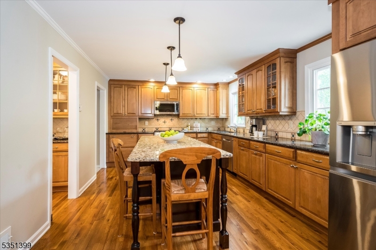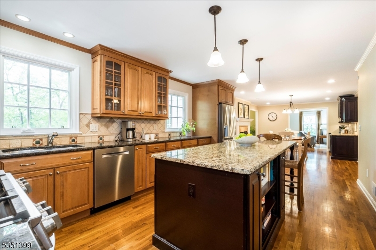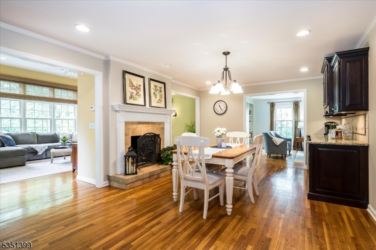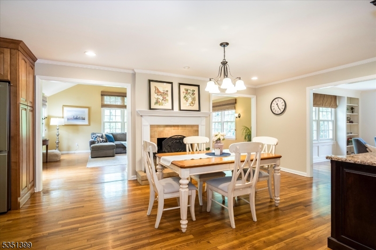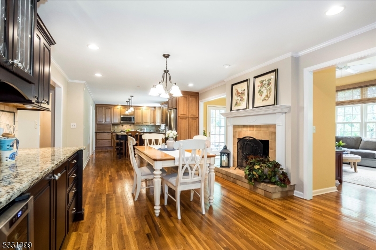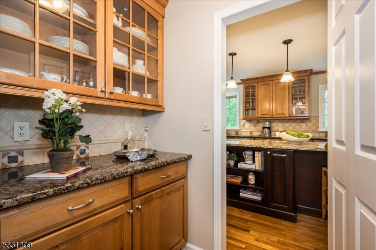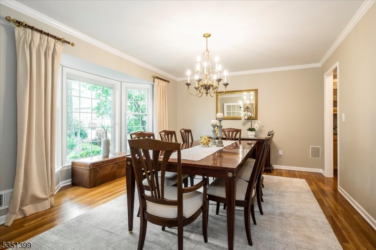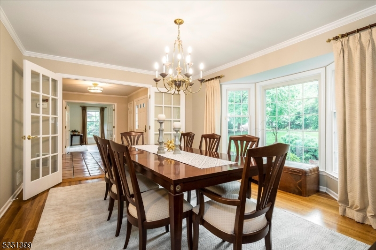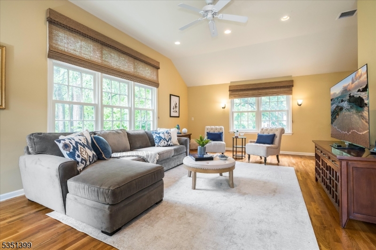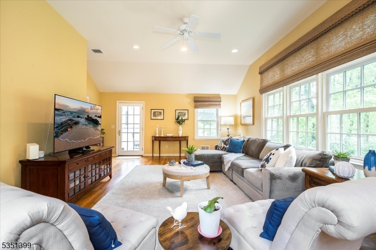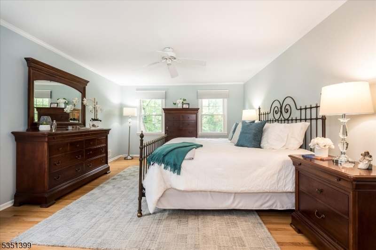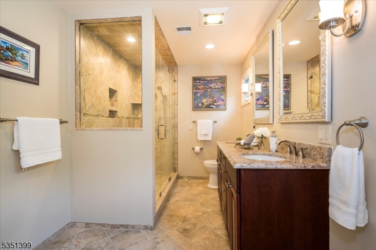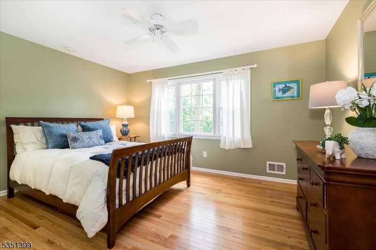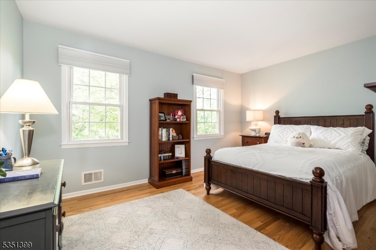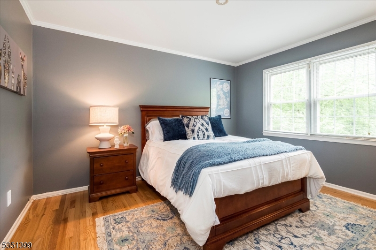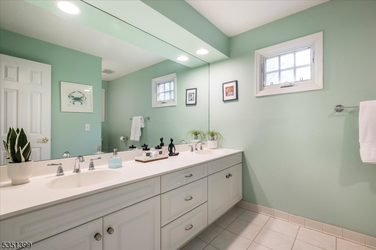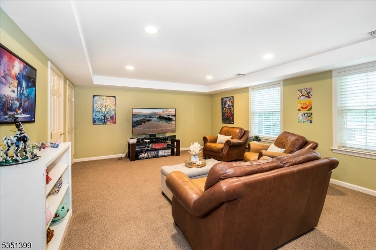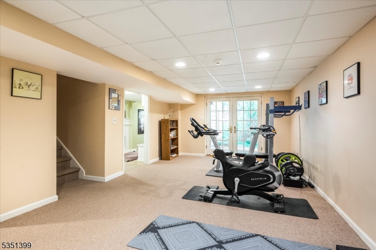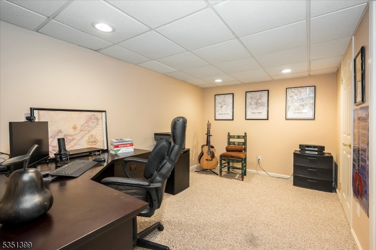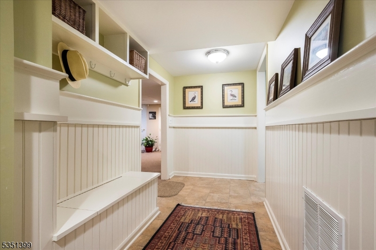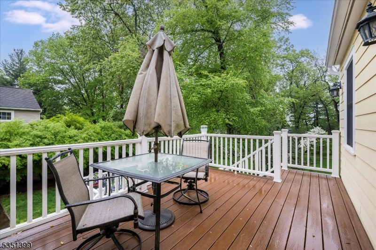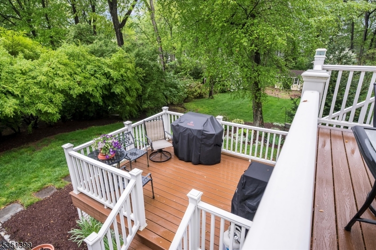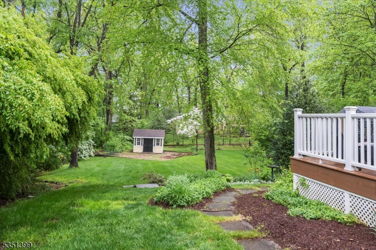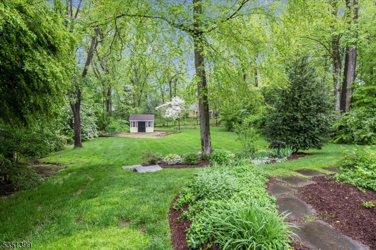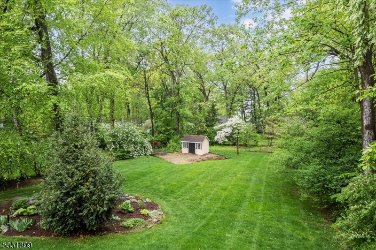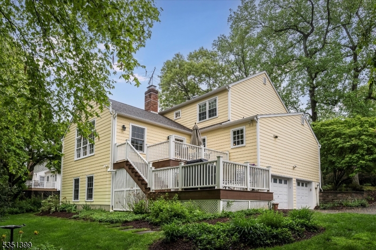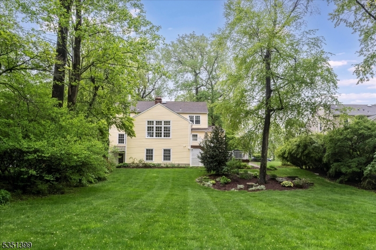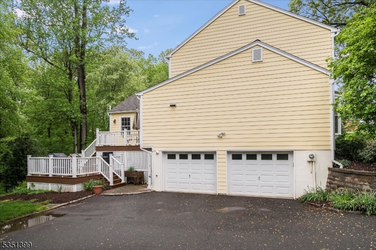115 Candace Ln | Chatham Twp.
Welcome to this stunning 4-bedroom, 2.5-bath center hall Colonial, perfectly situated on a beautifully landscaped 0.6-acre lot on a quiet street in one of Chatham's most desirable neighborhoods. The main level features a living room with built-in shelving and a formal dining room with an adjoining butler's pantry ideal for entertaining. The spacious eat-in kitchen boasts custom cabinetry, a center island, dining area with gas fireplace, and an extended dry bar with a wine refrigerator. The kitchen flows seamlessly into a sun-filled great room with cathedral ceilings creating an inviting space for everyday living and gatherings. A convenient laundry room and powder room complete the first floor. Upstairs, the primary suite includes a luxurious en-suite bath with double sinks and a large walk-in closet offering abundant storage. Three additional bedrooms share a full bathroom. The expansive finished basement offers versatility with a large recreation room, exercise area, and a private office perfect for remote work or quiet study. Blending timeless charm with modern updates, this distinguished home provides the perfect setting for relaxed living and stylish entertaining. GSMLS 3962319
Directions to property: Fairmount to Johnson to Candace or Meyersville to Candace
