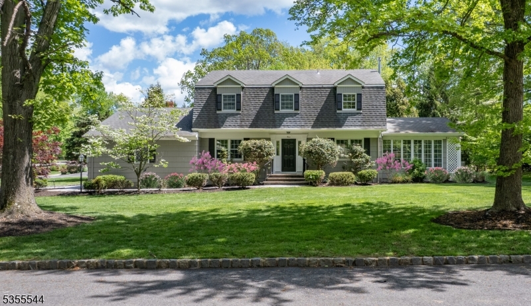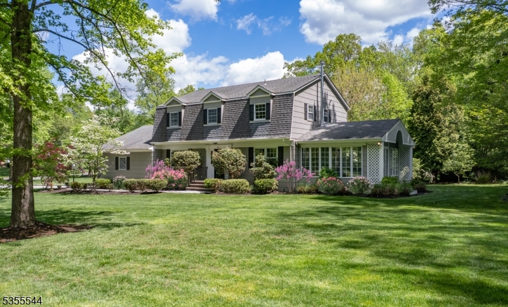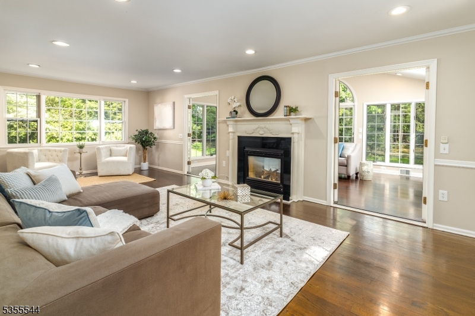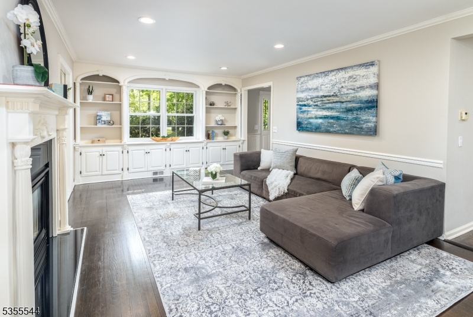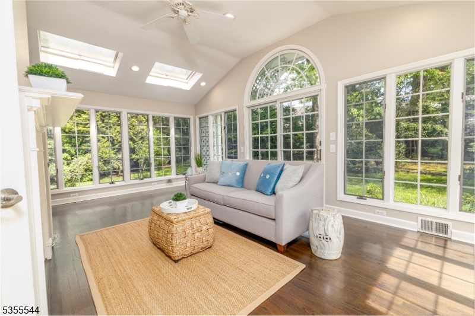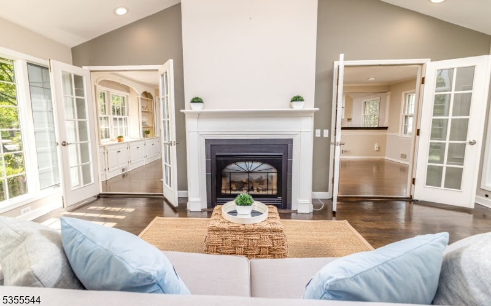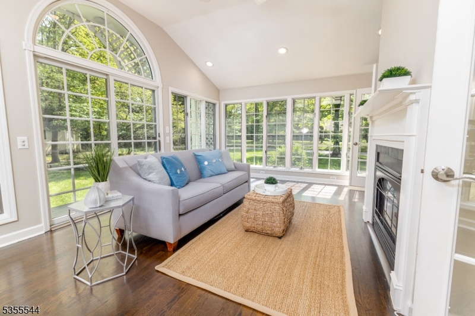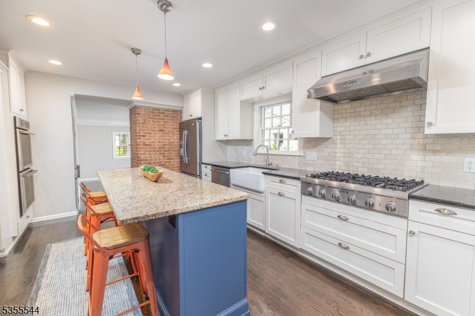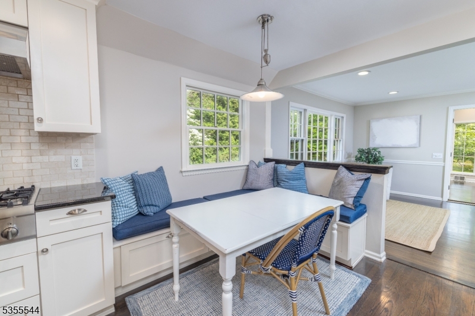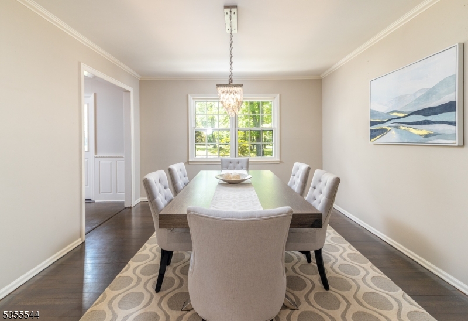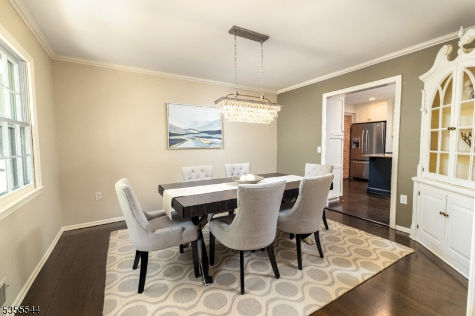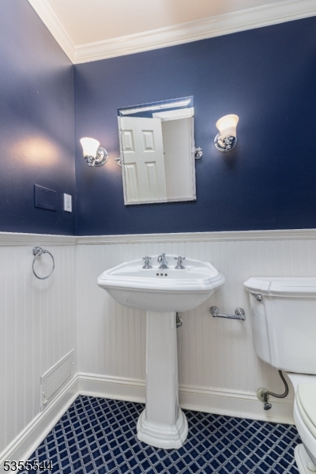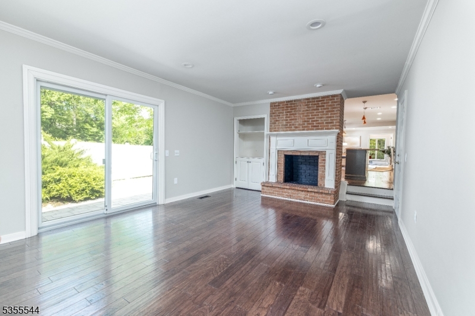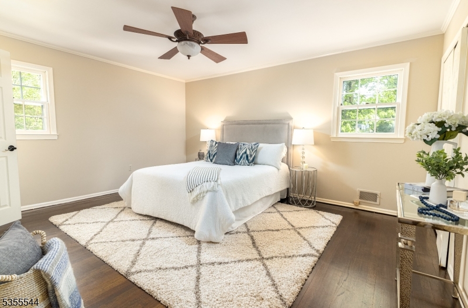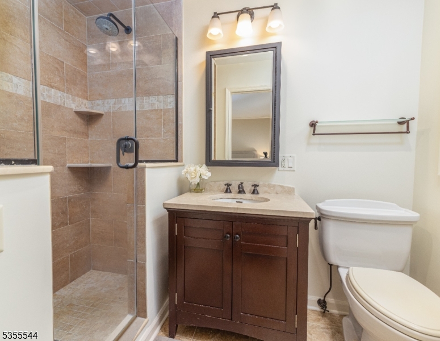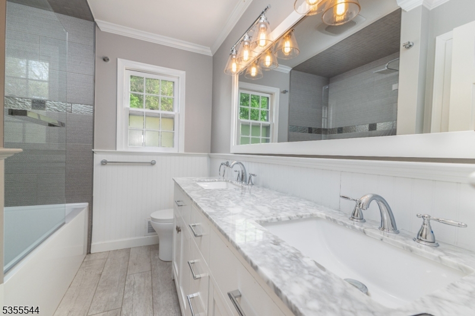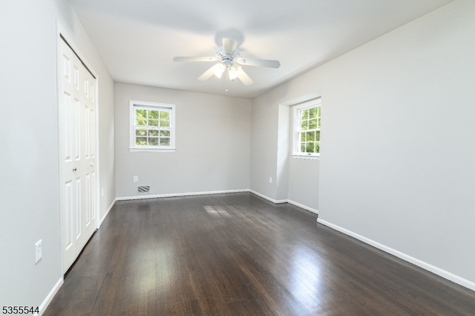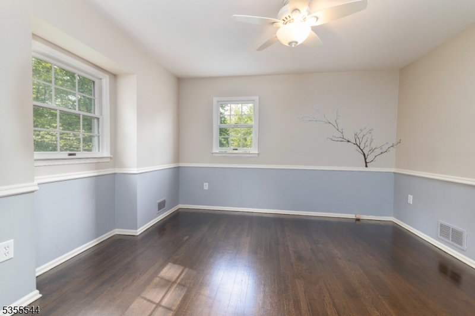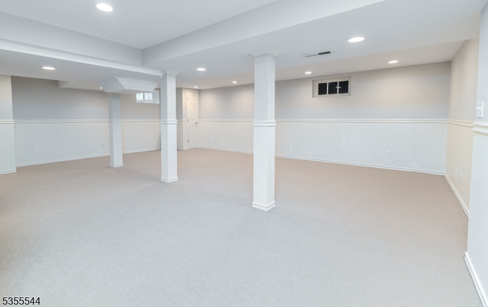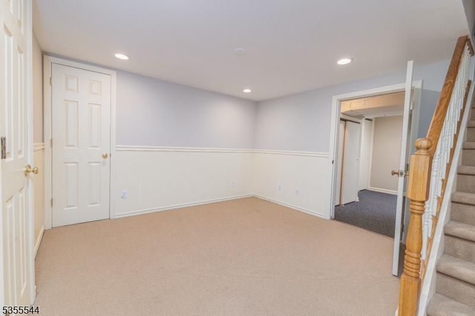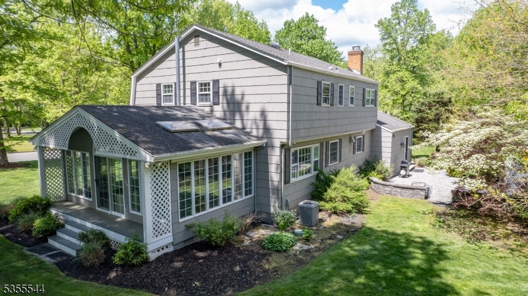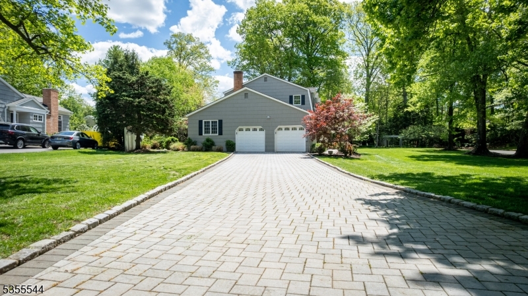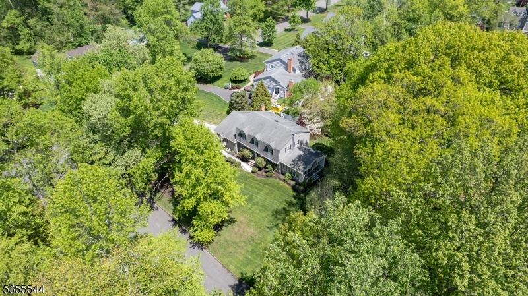3 Forest St | Chatham Twp.
An gem in the heart of Chatham Twp!! combining the best of suburban tranquility with convenience, this 4 BR, 2FB/1HB center hall colonial is situated on over half an acre of flat property that mixes timeless charm with modern updates. Secluded cul-de-sac w/ ultimate privacy & worry-free outdoor play. Spacious & versatile interior offering three large entertaining spaces, each with a fireplace! Updated kitchen features high-end appliances, large center island, farmhouse sink & custom banquet. Adjacent family room with built- ins flows seamlessly into an expansive & inviting sunroom w/ floor to ceiling windows & a dual gas fireplace. A formal dining room off the kitchen, as well as a sizable sunken family room w/ wood-burning fireplace allow for additional space to host friends & unwind. Ideal 2nd floor layout, FOUR bedrooms, shared hall bath, three linen closets & laundry. Primary en-suite w/ double closets. Finished lower level adds comfortable living space & ample storage. Imagine evenings hosting friends on the newer back patio surrounded by lush landscaping, tranquility & the ultimate in seclusion. Additional highlights include a 2-car attached garage with rubber flooring, underground sprinkler system, new water heater & AC condenser. Fireplace, Chimney/flue as is w/no known defects. Storage shed "as is" condition. GSMLS 3962923
Directions to property: Southern Blvd to Parkview to Forest
